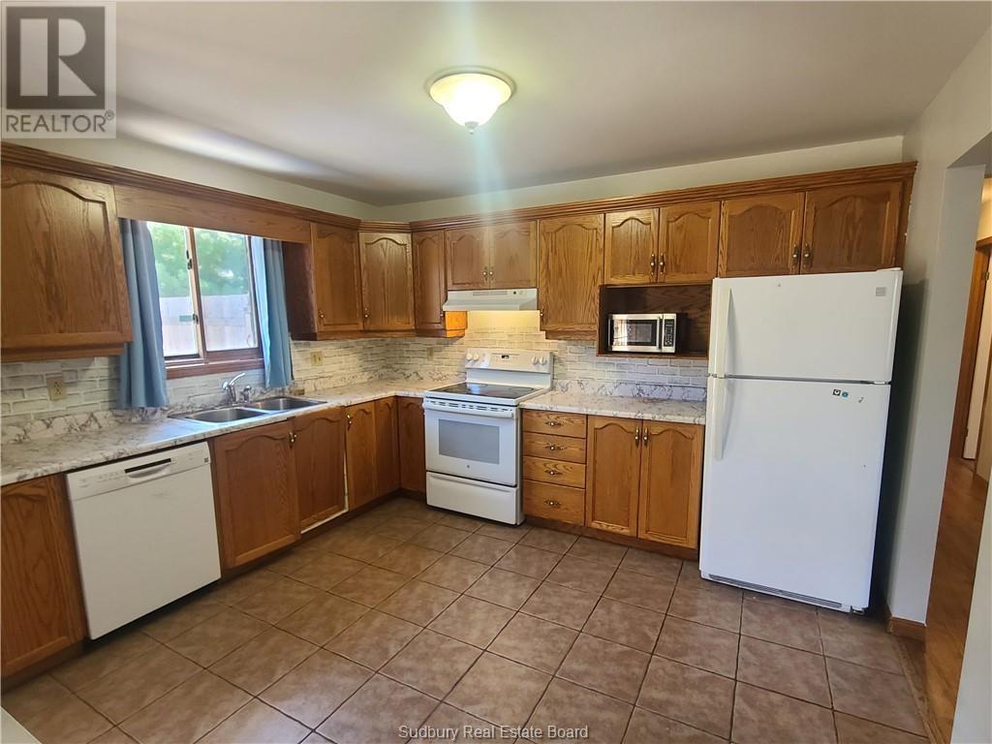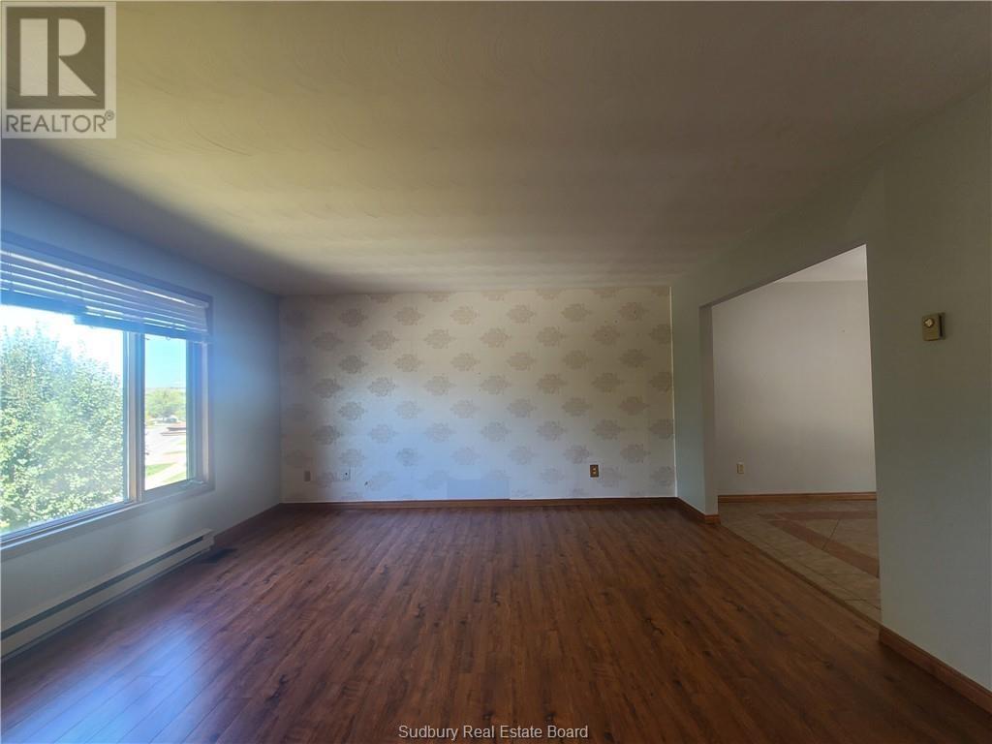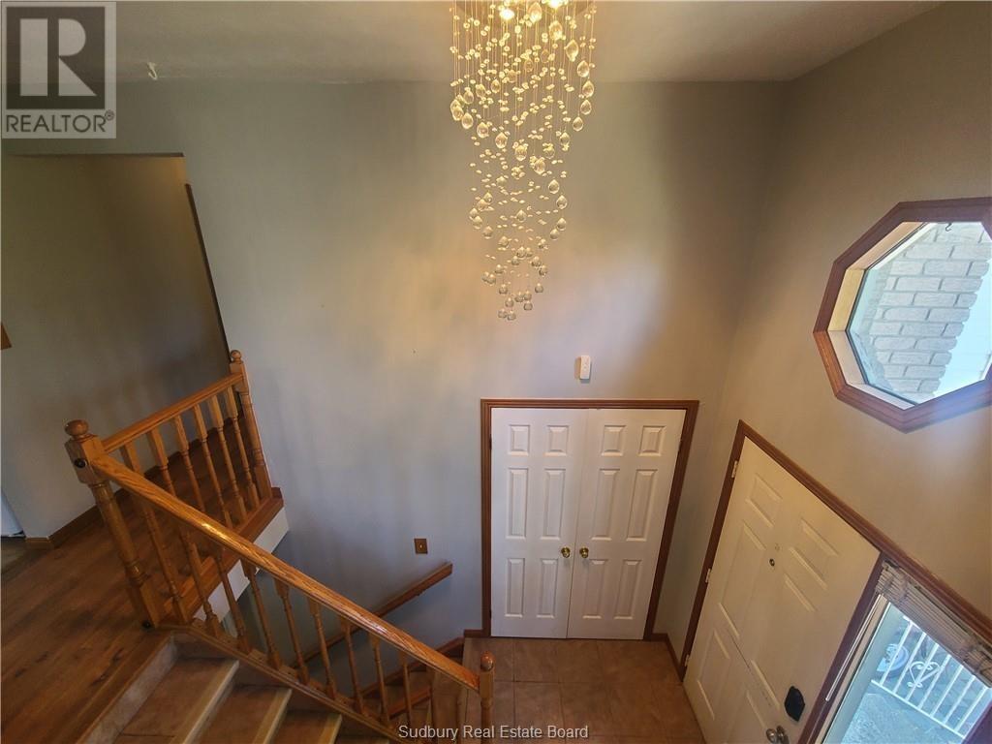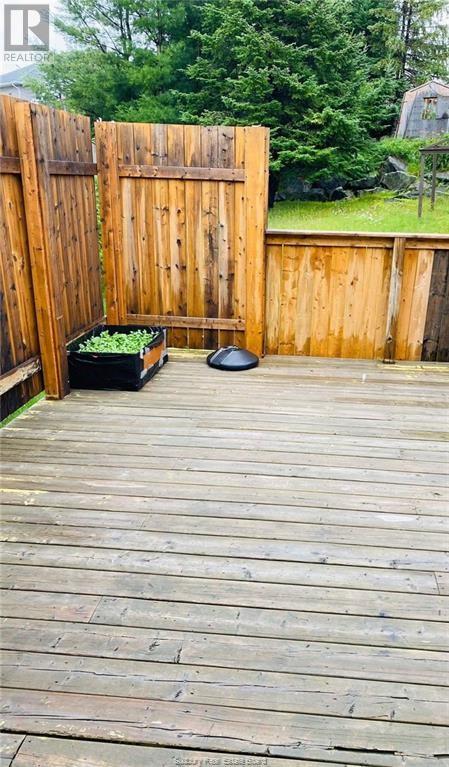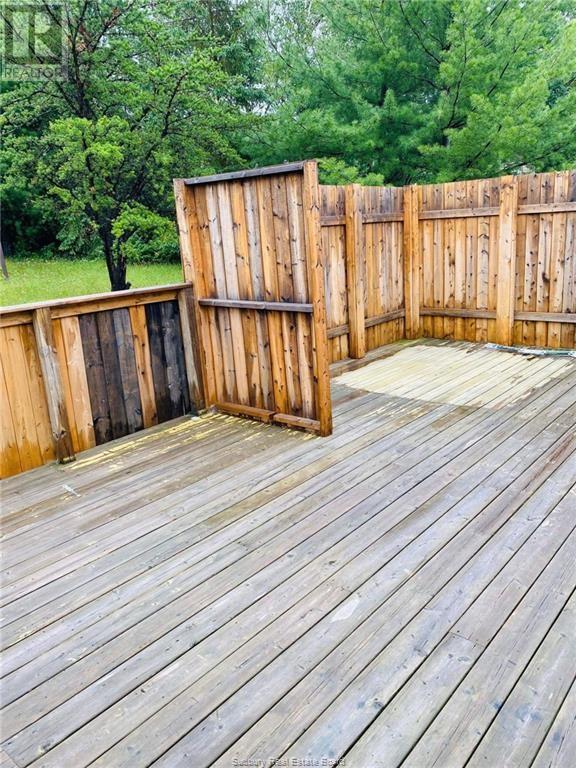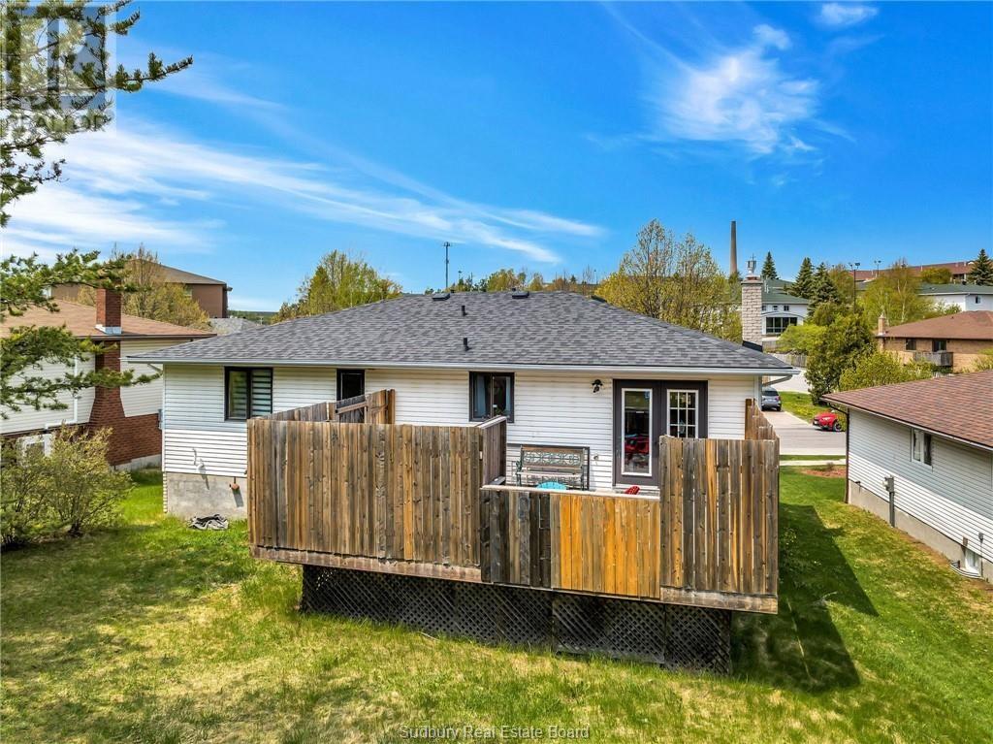4 Bedroom
2 Bathroom
Raised Ranch
Central Air Conditioning
Forced Air, High-Efficiency Furnace
$574,900
Looking for a quality raised bungalow in the South End of Sudbury located in Copper Park. Close to HSN Health Sciences North, Laurentian University etc.. A well laid out floor plan (3+1 bedrooms, 2 washrooms with a walk in tile shower in the lower level) allows family to have their own space. There is a summer kitchen in the lower level which could be utilized by family from afar or a guest student to assist with the mortgage. Updated heat system to High efficient forced air gas furnace & Central air conditioning. One of the larger pie shaped lots in the neighborhood with a recently installed interlock stone driveway, paint throughout, Shingles & venting replaced, plus 2 power garage door openers for the spacious double garage. Owner motivated!! (id:12178)
Property Details
|
MLS® Number
|
2117154 |
|
Property Type
|
Single Family |
|
Amenities Near By
|
Hospital, Park, Public Transit, University |
|
Community Features
|
Bus Route, Family Oriented |
|
Equipment Type
|
Water Heater - Gas |
|
Rental Equipment Type
|
Water Heater - Gas |
Building
|
Bathroom Total
|
2 |
|
Bedrooms Total
|
4 |
|
Architectural Style
|
Raised Ranch |
|
Basement Type
|
Full |
|
Cooling Type
|
Central Air Conditioning |
|
Flooring Type
|
Laminate, Tile |
|
Foundation Type
|
Block, Concrete |
|
Heating Type
|
Forced Air, High-efficiency Furnace |
|
Roof Material
|
Asphalt Shingle |
|
Roof Style
|
Unknown |
|
Type
|
House |
|
Utility Water
|
Municipal Water |
Parking
Land
|
Access Type
|
Year-round Access |
|
Acreage
|
No |
|
Land Amenities
|
Hospital, Park, Public Transit, University |
|
Sewer
|
Municipal Sewage System |
|
Size Total Text
|
Under 1/2 Acre |
|
Zoning Description
|
R1-5 |
Rooms
| Level |
Type |
Length |
Width |
Dimensions |
|
Lower Level |
Other |
|
|
16 x 8'4 |
|
Lower Level |
3pc Bathroom |
|
|
5 x 6 |
|
Lower Level |
Family Room |
|
|
13'6 x 13'3 |
|
Lower Level |
Bedroom |
|
|
11 x 8'10 |
|
Main Level |
4pc Bathroom |
|
|
9 x 4 |
|
Main Level |
Bedroom |
|
|
13'10 x 7'9 |
|
Main Level |
Bedroom |
|
|
10'3 x 9'9 |
|
Main Level |
Primary Bedroom |
|
|
13'10 x 12'2 |
|
Main Level |
Living Room |
|
|
14'6 x 13'10 |
|
Main Level |
Dining Room |
|
|
12'2 x 10'2 |
|
Main Level |
Kitchen |
|
|
12'6 x 11 |
https://www.realtor.ca/real-estate/27002108/221-copper-street-sudbury


