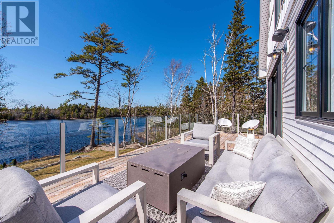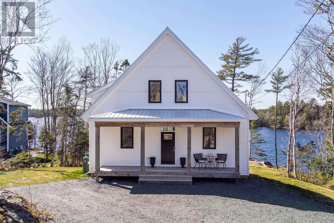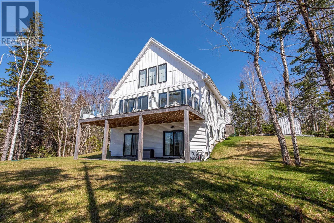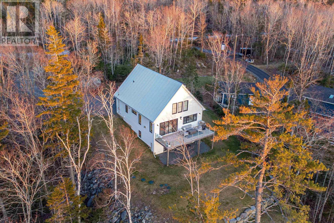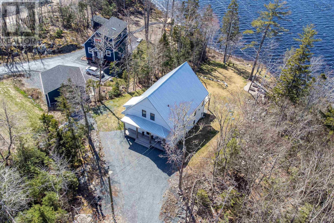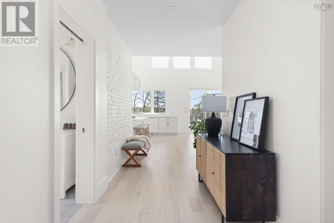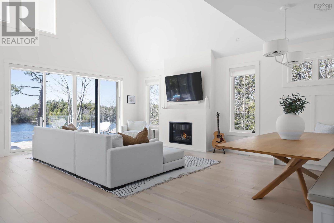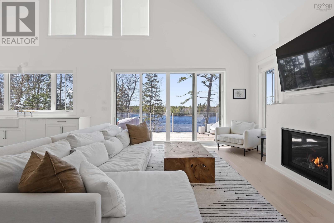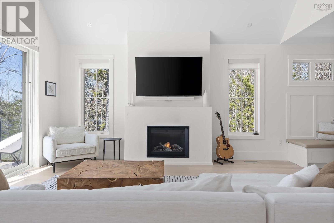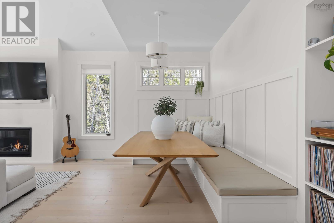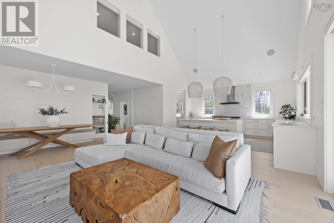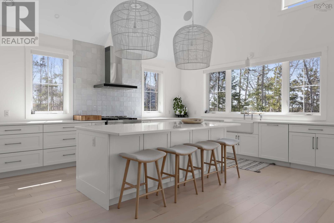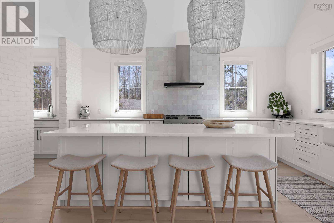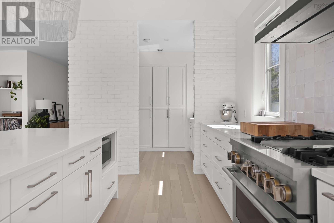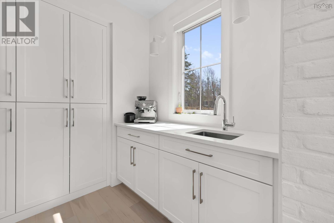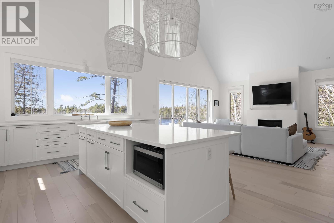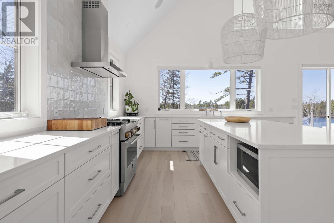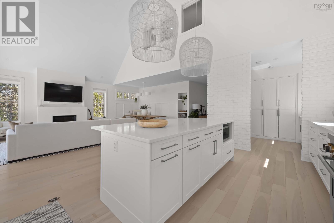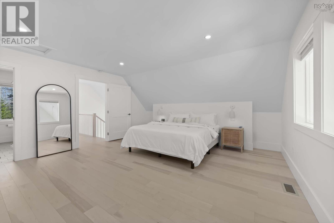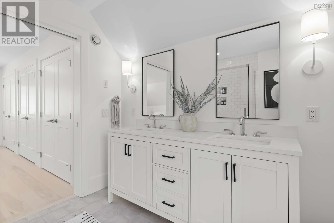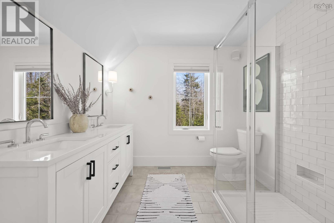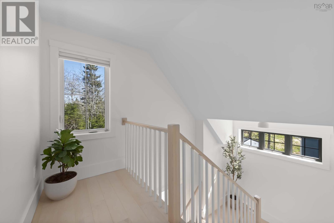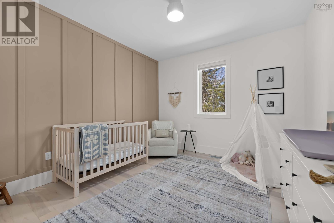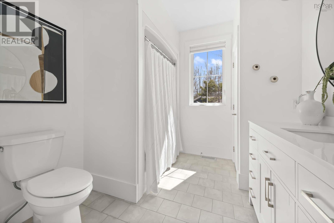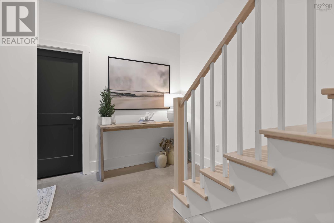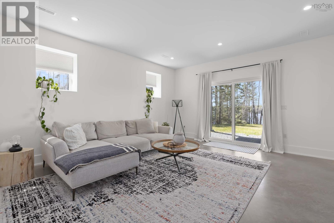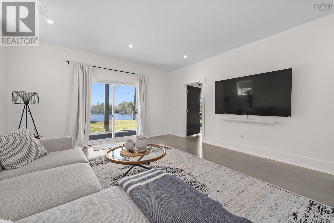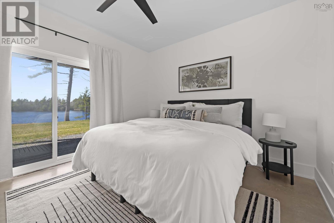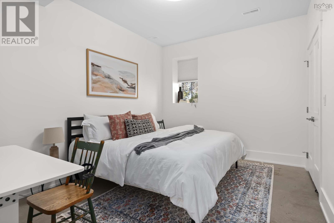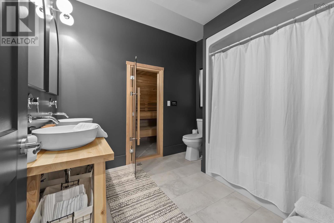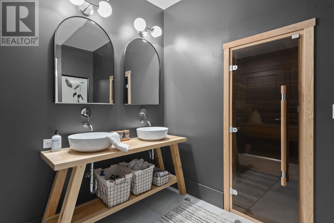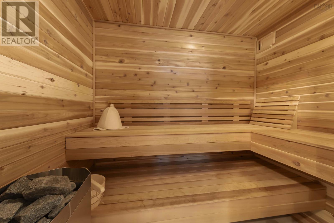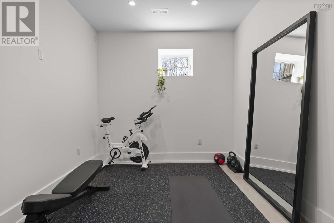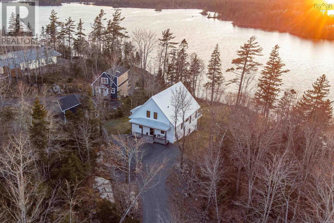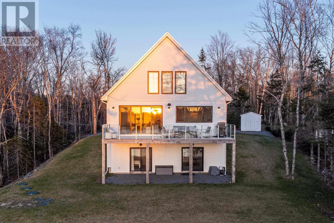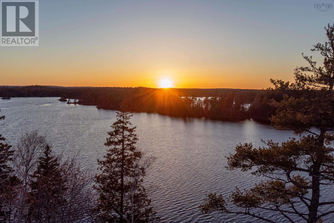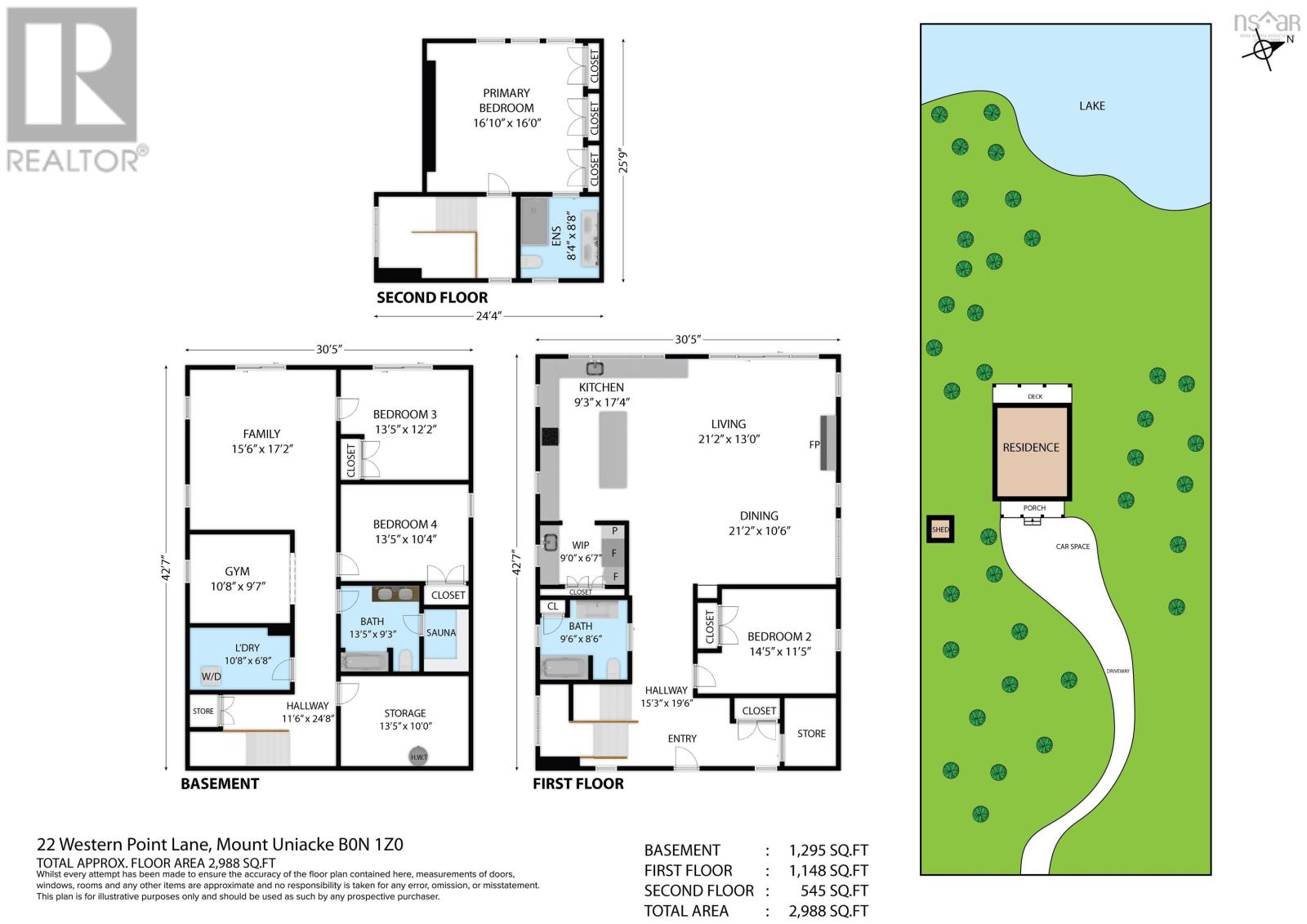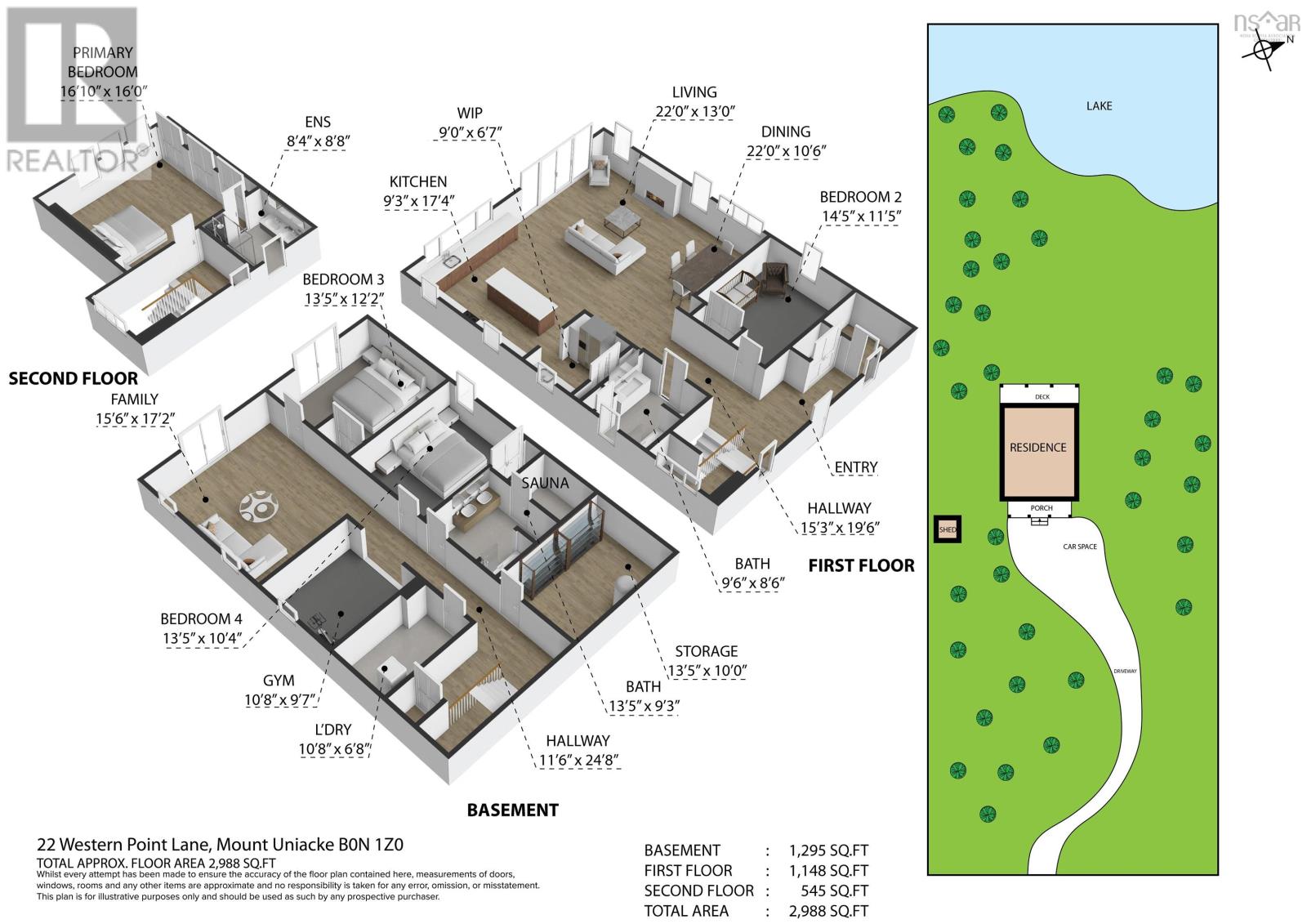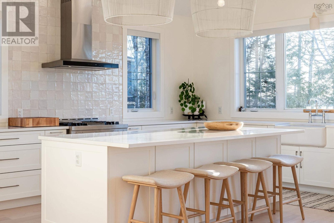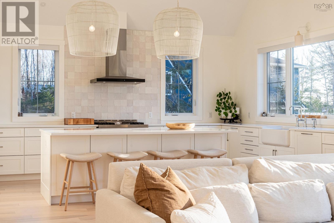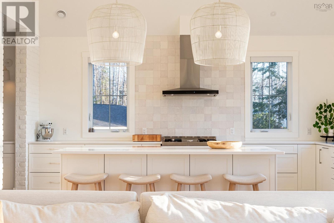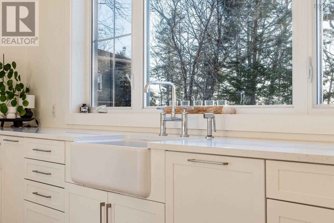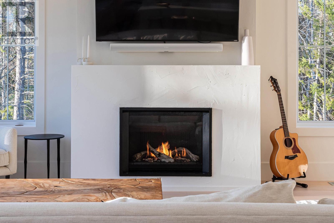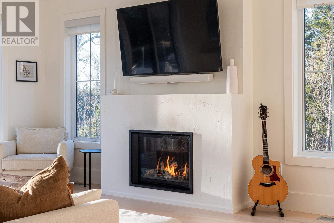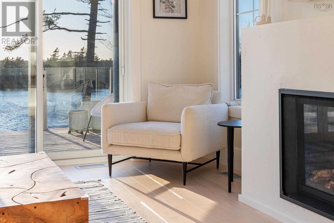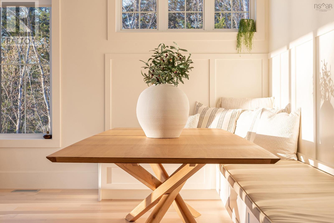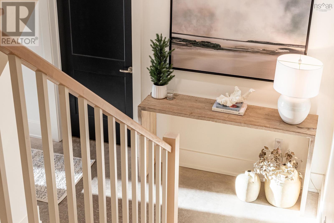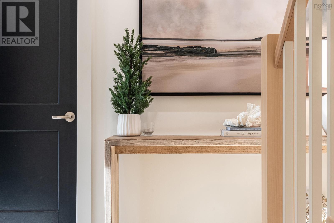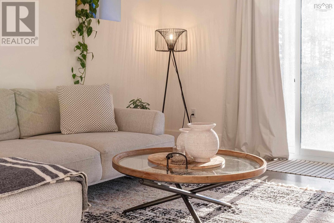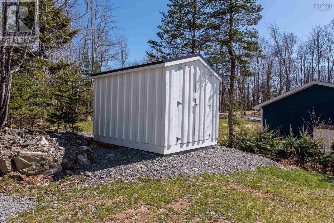22 Western Point Lane East Uniacke, Nova Scotia B0N 1Z0
$1,189,000Maintenance,
$52 Monthly
Maintenance,
$52 MonthlyNestled on the shores of a large deep water lake, this stunning lakefront home offers breathtaking views and unparalleled luxury. With 3 bedrooms and 3 bathrooms, including a spa-like bathroom in the basement with a sauna off the gym space, this property is designed for comfort and relaxation. Featuring cathedral ceilings in the living room, dining room, and kitchen, this home boasts an open and airy layout that seamlessly blends indoor and outdoor living. The gourmet kitchen, complete with a butler's pantry, is a chef's delight, while the office provides a tranquil workspace with serene lake views. Step outside to enjoy the spectacular sunsets over the lake from the deck or patio, creating a picturesque backdrop for your evenings. Whether you're boating on the lake or unwinding in the sauna, this lakefront retreat offers a lifestyle of elegance and tranquility that is truly unmatched (id:12178)
Property Details
| MLS® Number | 202408573 |
| Property Type | Single Family |
| Community Name | East Uniacke |
| Community Features | School Bus |
| Equipment Type | Propane Tank |
| Features | Sloping |
| Rental Equipment Type | Propane Tank |
| Water Front Type | Waterfront On Lake |
Building
| Bathroom Total | 3 |
| Bedrooms Above Ground | 2 |
| Bedrooms Below Ground | 1 |
| Bedrooms Total | 3 |
| Constructed Date | 2022 |
| Construction Style Attachment | Detached |
| Cooling Type | Central Air Conditioning, Heat Pump |
| Exterior Finish | Vinyl |
| Flooring Type | Concrete, Engineered Hardwood |
| Foundation Type | Poured Concrete |
| Stories Total | 2 |
| Total Finished Area | 2988 Sqft |
| Utility Water | Drilled Well |
Land
| Acreage | No |
| Landscape Features | Landscaped |
| Sewer | Septic System |
| Size Irregular | 0.9902 |
| Size Total | 0.9902 Ac |
| Size Total Text | 0.9902 Ac |
Rooms
| Level | Type | Length | Width | Dimensions |
|---|---|---|---|---|
| Second Level | Primary Bedroom | 16.10 x 16 | ||
| Second Level | Ensuite (# Pieces 2-6) | 8.4 x 8.8 | ||
| Basement | Bedroom | 13.5 x 12.2 | ||
| Basement | Den | 13.5 x 10.4 | ||
| Basement | Family Room | 15.6 x 17.2 | ||
| Basement | Bath (# Pieces 1-6) | 13.5 x 9.3 | ||
| Basement | Laundry Room | 10.8 x 6.8 | ||
| Basement | Other | 10.8 x 9.7 | ||
| Basement | Utility Room | 13.5 x 10 | ||
| Main Level | Living Room | 21.2 x 13 | ||
| Main Level | Dining Room | 21.2 x 10.6 | ||
| Main Level | Kitchen | 9.3 x 17.4 | ||
| Main Level | Other | 9.6 x 8.6 | ||
| Main Level | Bedroom | 14.5 x 11.5 | ||
| Main Level | Bath (# Pieces 1-6) | 9.6 x 8.6 |
https://www.realtor.ca/real-estate/26812859/22-western-point-lane-east-uniacke-east-uniacke

