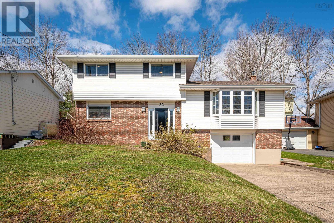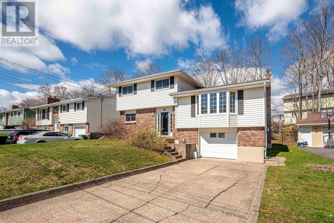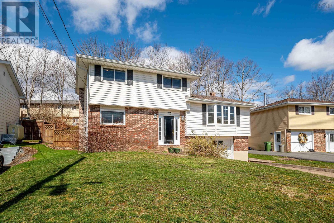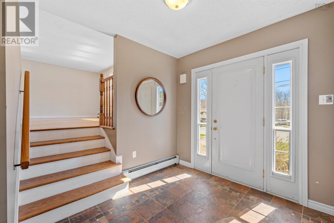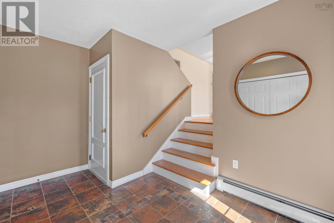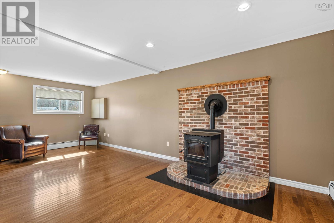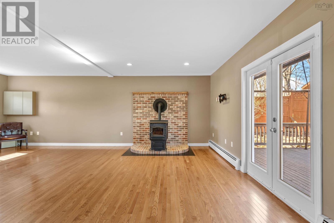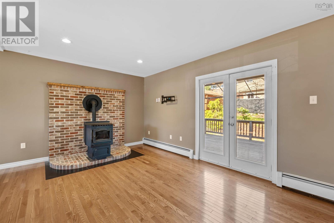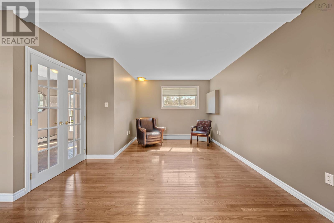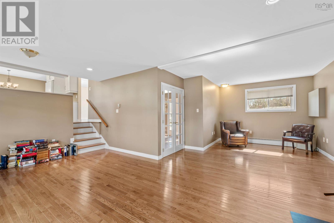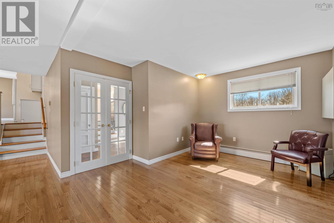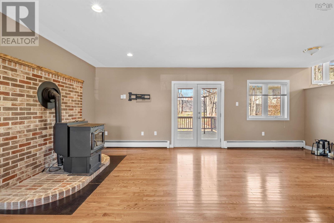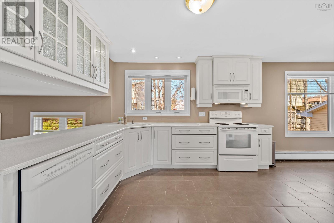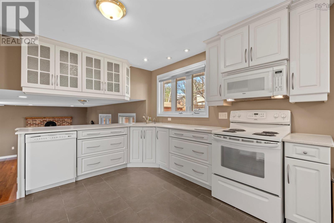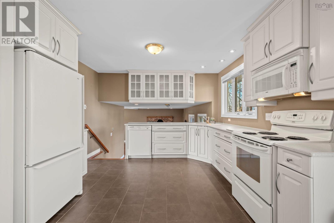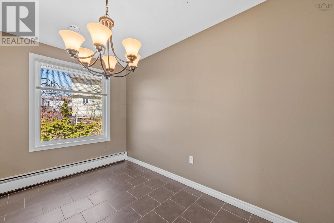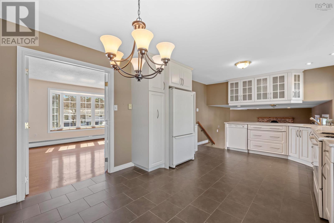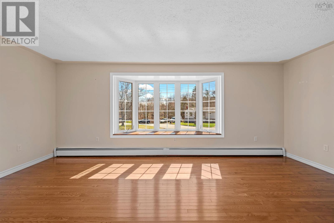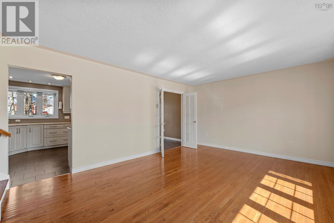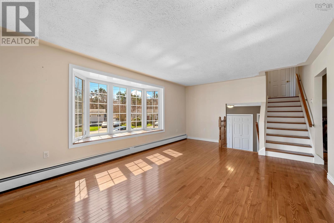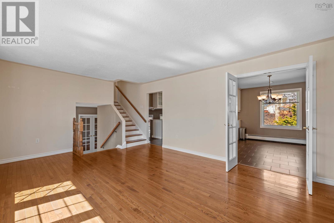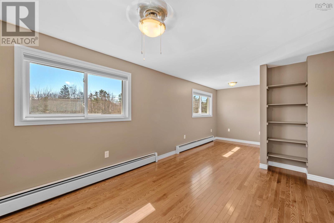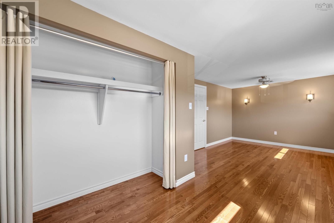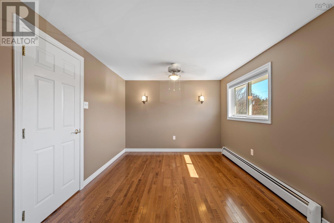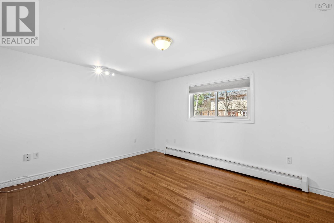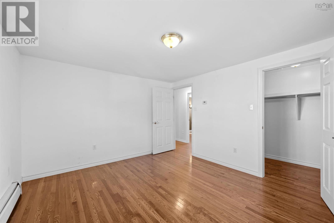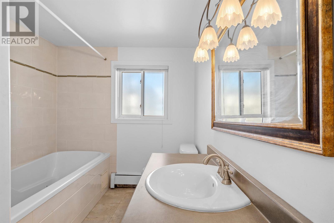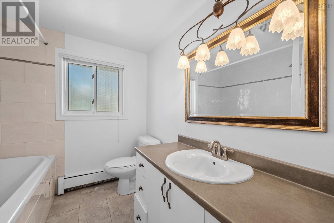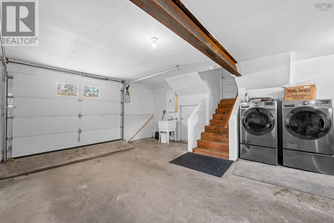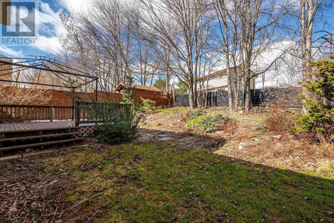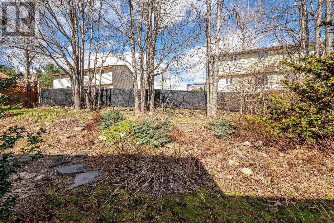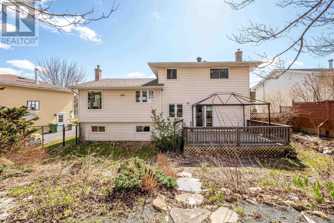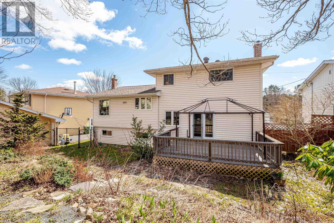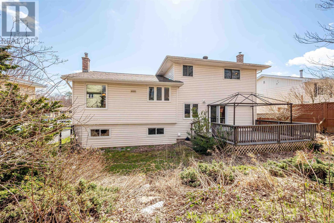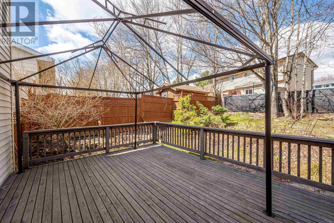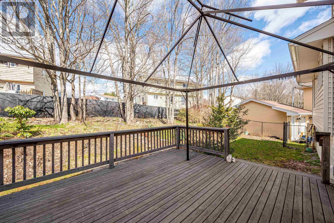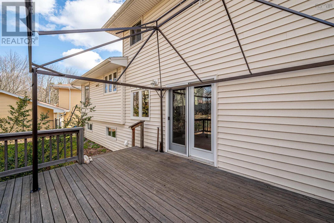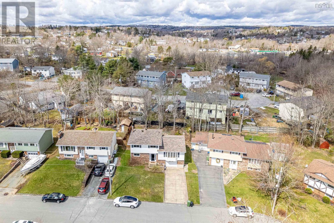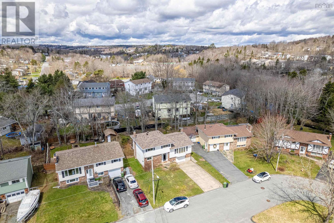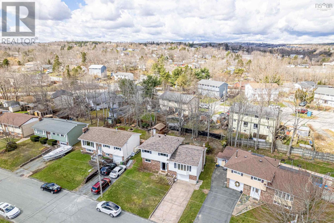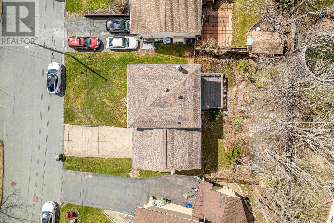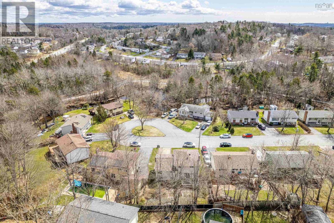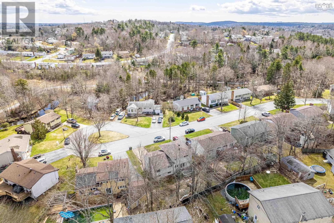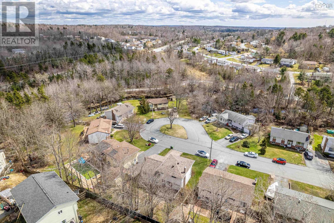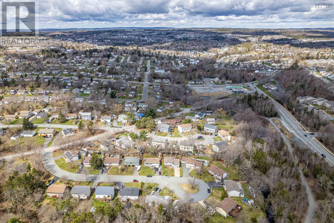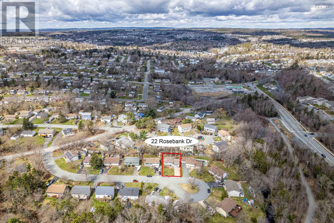2 Bedroom
1 Bathroom
Landscaped
$499,900
Affordable housing in an affordable neighbourhood! Welcome to 22 Rosebank Drive in Lower Sackville. This home has been immaculately kept and pride in ownership is apparent from the moment you pull up in the driveway. Located at the end of a quiet cul de sac, this single-family detached home boasts 1,605 square feet of total living area. The main entrance features a large foyer for welcoming family and friends and leads to a relaxing family room on the entry level. Light a fire in the air-tight pellet stove and create a warm and inviting atmosphere for relaxing family time. The main level features a traditional layout with a clear separation between the living room, dining room, and kitchen making it ideal for daily living and weekend entertaining. The living room features a large bay window while the dining room offers a large picture window providing an abundance of natural light and an aesthetically pleasing view of the extensively landscaped backyard garden that offers a different view for each season. Rosebank Drive is just around the corner from the over 200 businesses, restaurants, and shops on Sackville Drive and just a short drive to the Sackville Sports Stadium. Make sure to put 22 Rosebank Drive on your shortlist of affordable homes in an affordable neighbourhood. Book your showing today! (id:12178)
Property Details
|
MLS® Number
|
202409450 |
|
Property Type
|
Single Family |
|
Community Name
|
Lower Sackville |
|
Amenities Near By
|
Playground, Shopping, Place Of Worship |
|
Community Features
|
Recreational Facilities |
Building
|
Bathroom Total
|
1 |
|
Bedrooms Above Ground
|
2 |
|
Bedrooms Total
|
2 |
|
Appliances
|
Range - Electric, Dishwasher, Dryer - Electric, Washer, Refrigerator |
|
Basement Type
|
Crawl Space |
|
Constructed Date
|
1980 |
|
Construction Style Attachment
|
Detached |
|
Exterior Finish
|
Brick, Vinyl |
|
Flooring Type
|
Ceramic Tile, Concrete, Hardwood |
|
Foundation Type
|
Poured Concrete |
|
Stories Total
|
2 |
|
Total Finished Area
|
1605 Sqft |
|
Type
|
House |
|
Utility Water
|
Municipal Water |
Parking
Land
|
Acreage
|
No |
|
Land Amenities
|
Playground, Shopping, Place Of Worship |
|
Landscape Features
|
Landscaped |
|
Sewer
|
Municipal Sewage System |
|
Size Irregular
|
0.1377 |
|
Size Total
|
0.1377 Ac |
|
Size Total Text
|
0.1377 Ac |
Rooms
| Level |
Type |
Length |
Width |
Dimensions |
|
Second Level |
Primary Bedroom |
|
|
21.2 x 9.9 |
|
Second Level |
Bedroom |
|
|
11.4 x 13.6 |
|
Lower Level |
Family Room |
|
|
10.2 x 8 |
|
Lower Level |
Other |
|
|
Crawl Space |
|
Main Level |
Foyer |
|
|
12.1 x 8.3 |
|
Main Level |
Living Room |
|
|
19.5 x 12.9 |
|
Main Level |
Dining Room |
|
|
11.9 x 7.7 |
|
Main Level |
Kitchen |
|
|
11.9 x 12.5 |
https://www.realtor.ca/real-estate/26852284/22-rosebank-drive-lower-sackville-lower-sackville

