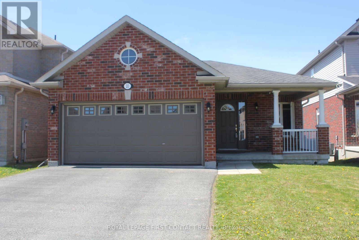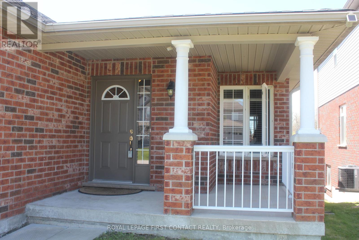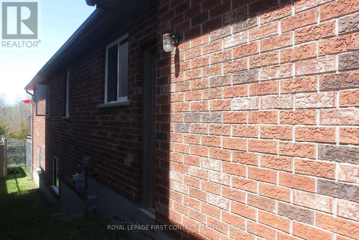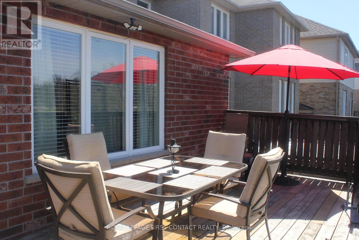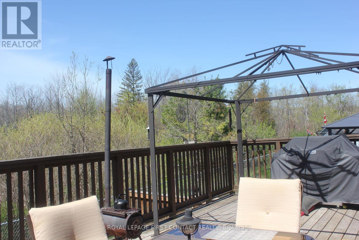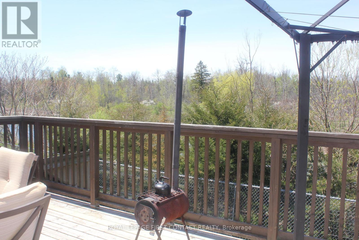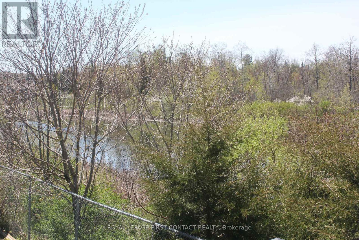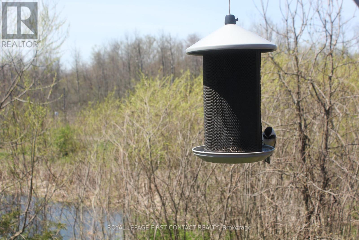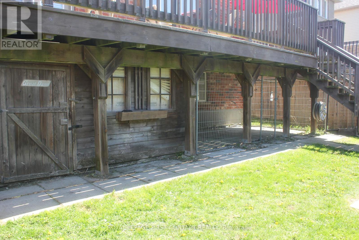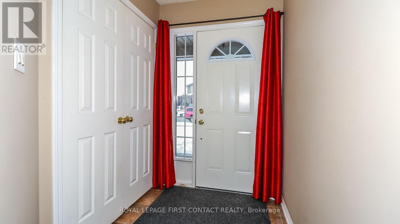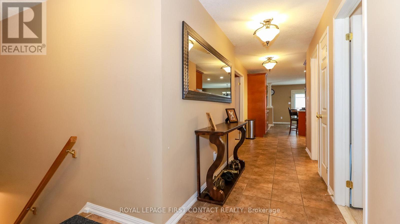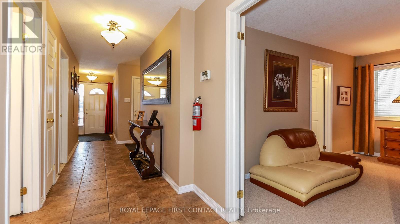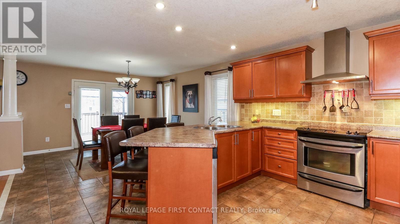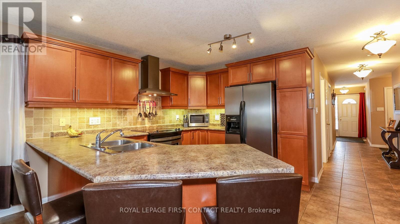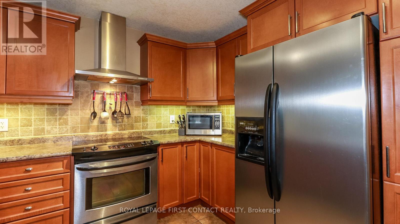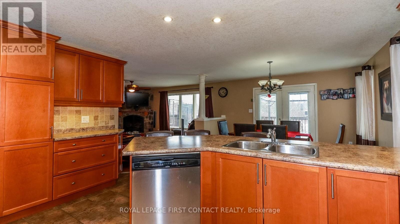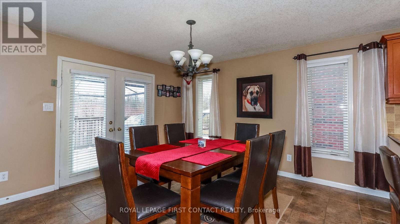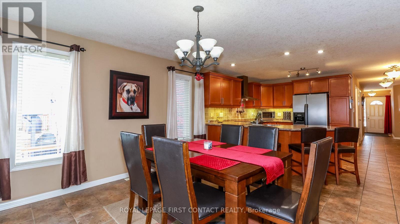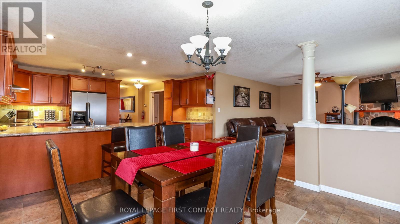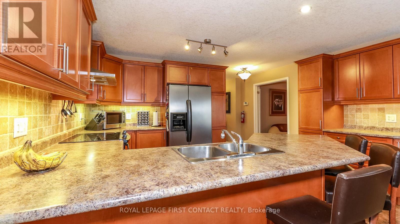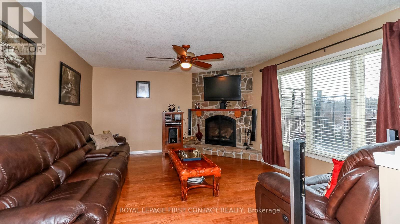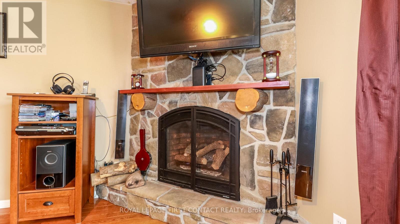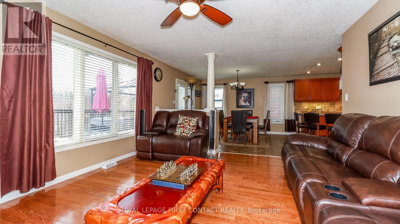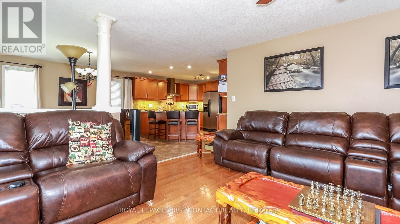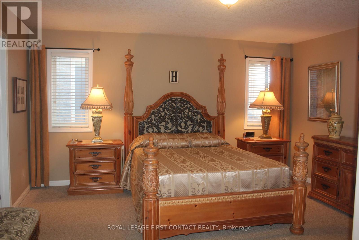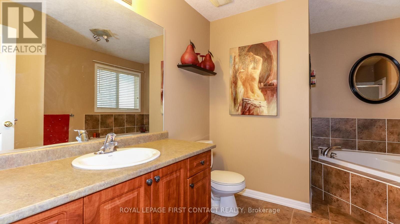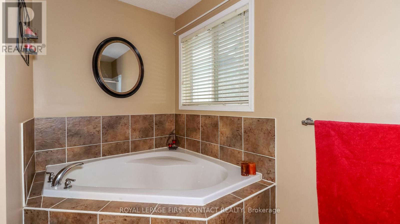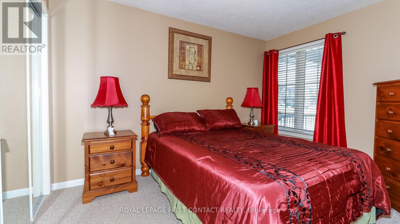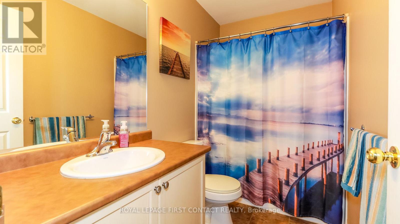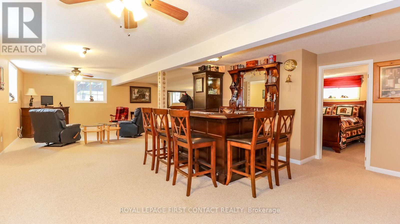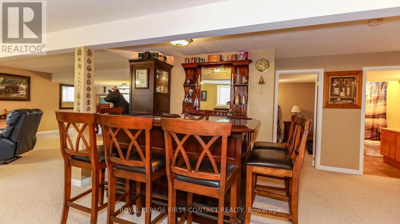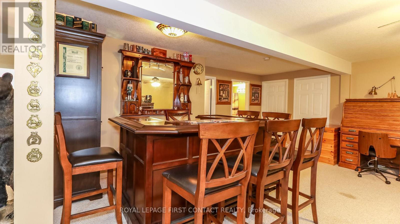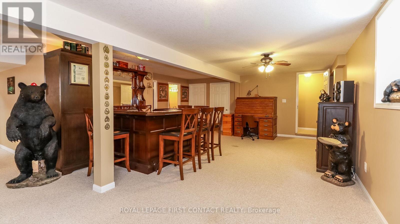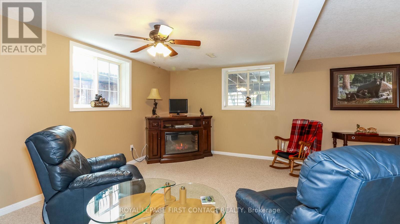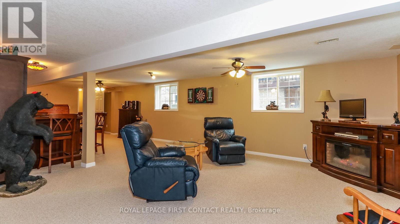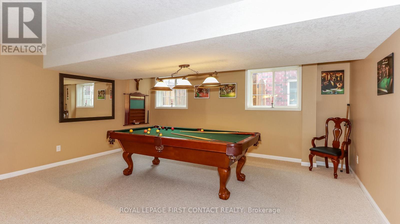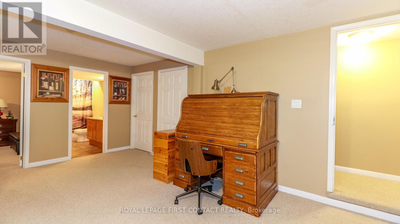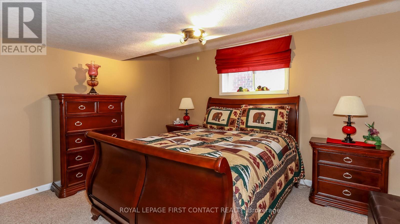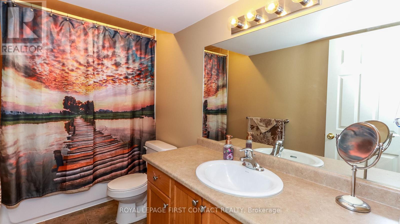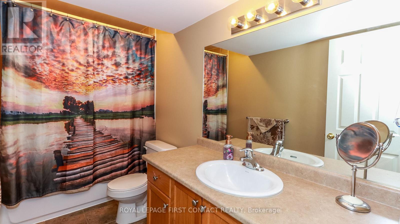3 Bedroom
3 Bathroom
Bungalow
Fireplace
Central Air Conditioning
Forced Air
$874,900
Welcome to this wonderful all brick Bungalow in a sought after family neighbourhood close to schools and all amenities.....with no neighbours behind! Original owner made many upgrades to this home! Rich kitchen cabinets greet this large great room at the back of the house with lots of additional cabinets. Large dining area that looks out to the private and peaceful backyard with lots of wildlife to observe, and a walkout to your 32x12 deck with stairs down to your fully fenced backyard! The attached family room has hardwood floors and a beautiful stone gas fireplace for those cold nights! Inviting primary suite has a ensuite bathroom with separate shower and a soaker tub, plus a walk-in closet! An additional bedroom with another 4 piece bathroom finishes off the main floor, along with inside entry to your 2 car garage! Be surprised at the spacious fully finished basement that can be easily made into a walk-out! Large rec room with many oversized windows that bring in lots of light! Plus another bedroom and another 4 piece bathroom. Utility room with laundry plus a huge cold room! Outside under the deck is a 8x12 shed and a 20x12 kennel (with A/C!) for your furry family members! Look forward to making this house your home! (id:12178)
Property Details
|
MLS® Number
|
S8291792 |
|
Property Type
|
Single Family |
|
Community Name
|
Ardagh |
|
Features
|
Sump Pump |
|
Parking Space Total
|
4 |
Building
|
Bathroom Total
|
3 |
|
Bedrooms Above Ground
|
2 |
|
Bedrooms Below Ground
|
1 |
|
Bedrooms Total
|
3 |
|
Appliances
|
Garage Door Opener Remote(s), Water Heater, Dishwasher, Dryer, Garage Door Opener, Range, Refrigerator, Stove, Washer, Window Coverings |
|
Architectural Style
|
Bungalow |
|
Basement Development
|
Finished |
|
Basement Type
|
Full (finished) |
|
Construction Style Attachment
|
Detached |
|
Cooling Type
|
Central Air Conditioning |
|
Exterior Finish
|
Brick |
|
Fireplace Present
|
Yes |
|
Foundation Type
|
Poured Concrete |
|
Heating Fuel
|
Natural Gas |
|
Heating Type
|
Forced Air |
|
Stories Total
|
1 |
|
Type
|
House |
|
Utility Water
|
Municipal Water |
Parking
Land
|
Acreage
|
No |
|
Sewer
|
Sanitary Sewer |
|
Size Irregular
|
39.39 X 111.27 Ft |
|
Size Total Text
|
39.39 X 111.27 Ft|under 1/2 Acre |
Rooms
| Level |
Type |
Length |
Width |
Dimensions |
|
Lower Level |
Games Room |
7.34 m |
4.06 m |
7.34 m x 4.06 m |
|
Lower Level |
Laundry Room |
|
|
Measurements not available |
|
Lower Level |
Bedroom 3 |
3.96 m |
3.17 m |
3.96 m x 3.17 m |
|
Lower Level |
Bathroom |
|
|
Measurements not available |
|
Lower Level |
Recreational, Games Room |
11.4 m |
5.11 m |
11.4 m x 5.11 m |
|
Main Level |
Living Room |
4.09 m |
5.23 m |
4.09 m x 5.23 m |
|
Main Level |
Kitchen |
3.43 m |
3.81 m |
3.43 m x 3.81 m |
|
Main Level |
Dining Room |
4.06 m |
3.81 m |
4.06 m x 3.81 m |
|
Main Level |
Primary Bedroom |
4.5 m |
4.52 m |
4.5 m x 4.52 m |
|
Main Level |
Bathroom |
|
|
Measurements not available |
|
Main Level |
Bedroom 2 |
3.66 m |
2.74 m |
3.66 m x 2.74 m |
|
Main Level |
Bathroom |
|
|
Measurements not available |
https://www.realtor.ca/real-estate/26826078/22-graihawk-drive-barrie-ardagh

