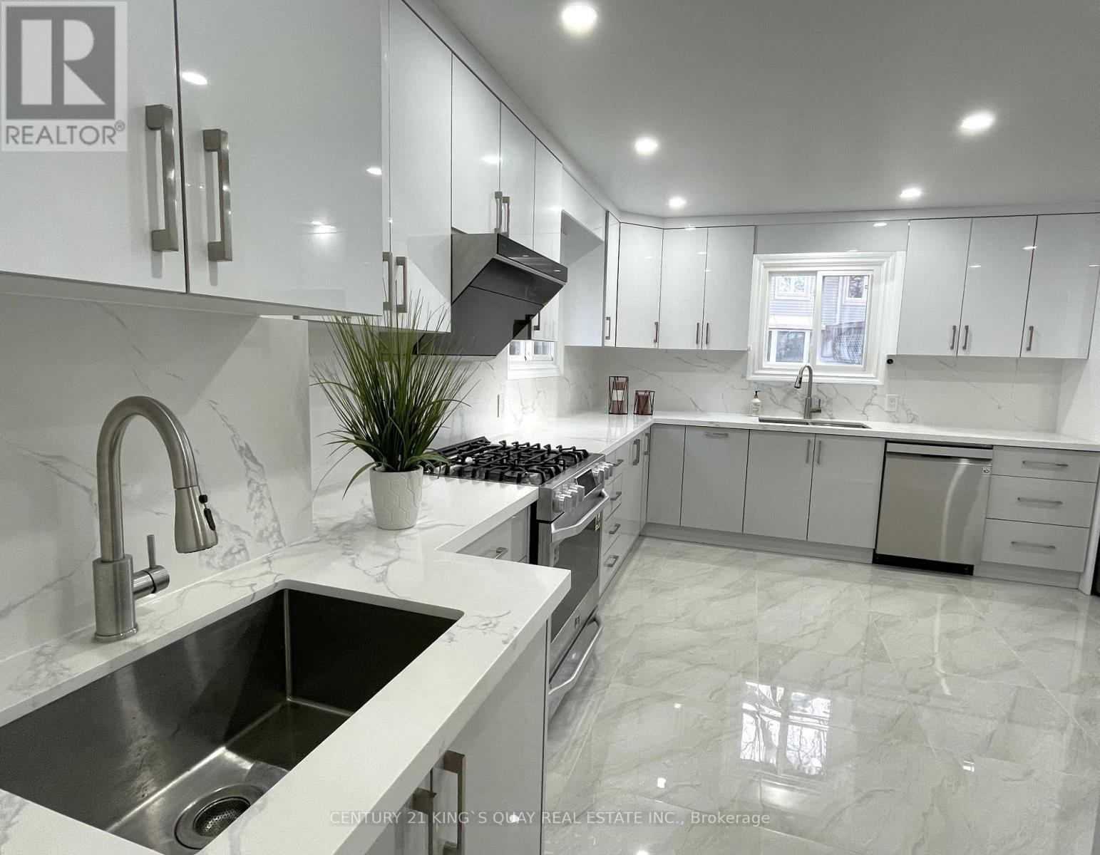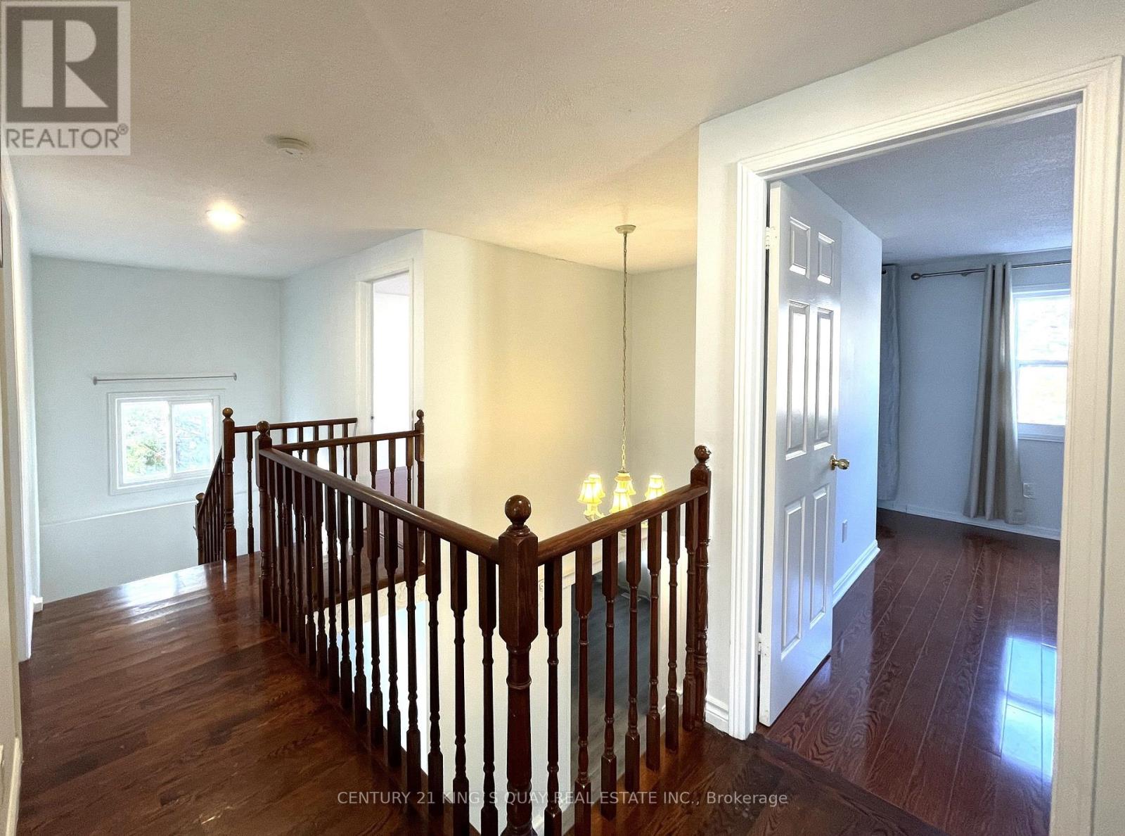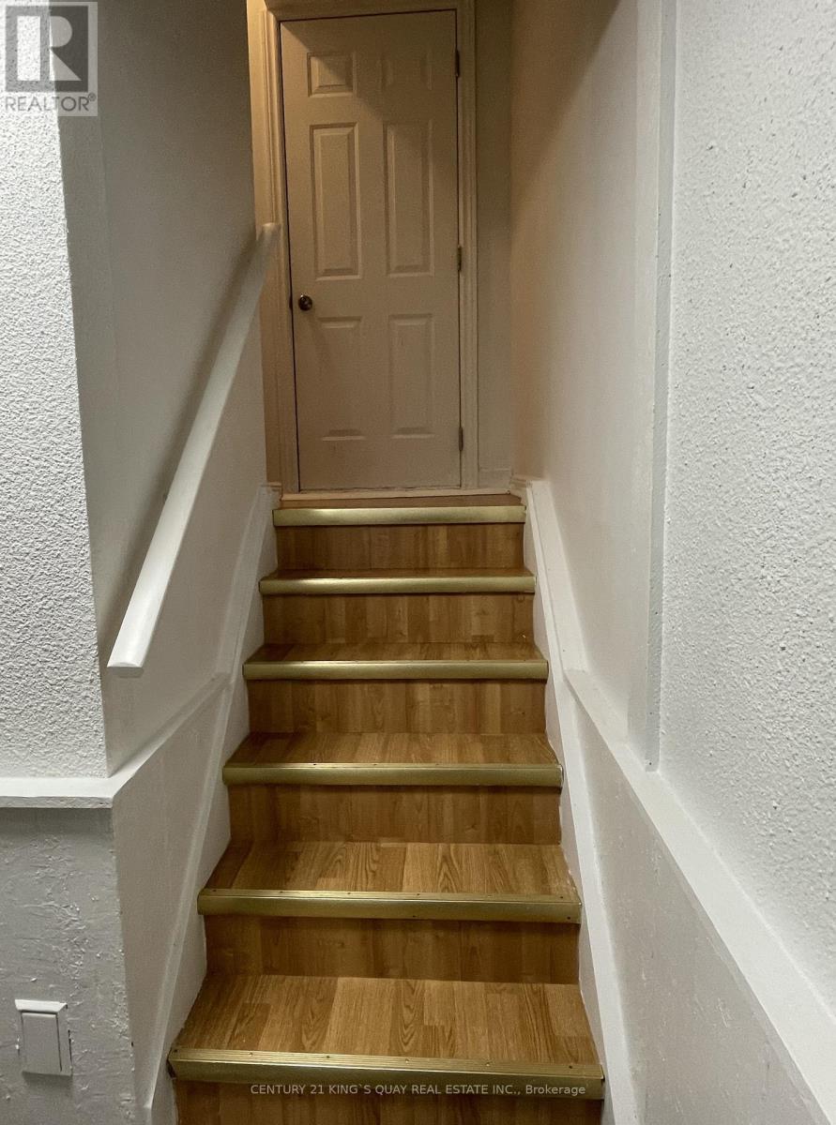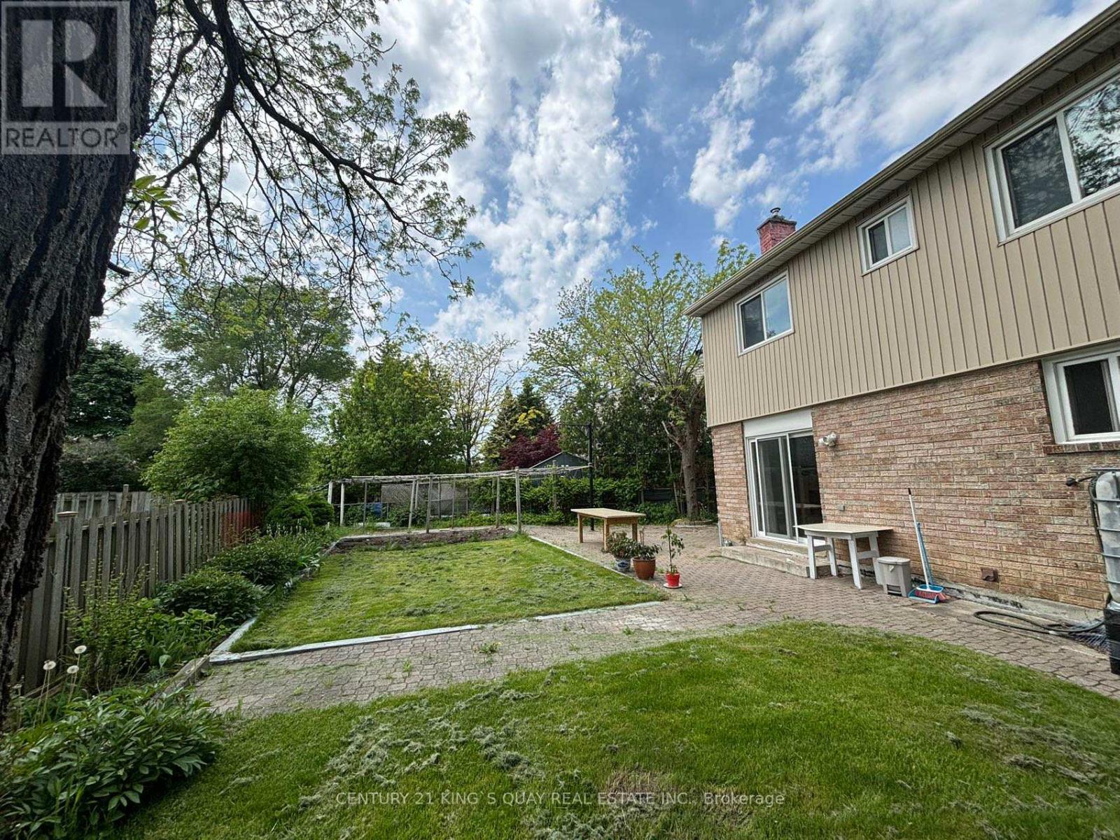5 Bedroom
4 Bathroom
Fireplace
Central Air Conditioning
Forced Air
$1,399,000
Must See This Detached 4 Bedrm 4 Washrm W/double Garage Home In High Demand Area And Friendly Neighborhood. Well Maintained House With Newly Kitchen (2023) W/2 Sets Of Sinks & S.S Appliances; Sliding Door To Backyard. Large Pie Shape Backyard. Extra Bedroom W/Large Recreation Rooms And New Wet Bar In Basement (2023). Close To All You May Need: Dr. Norman Bethune High School, T&T Super Market, Foody Mart, Metro Square, Hwy 404, TTC, Restaurants, Parks, And More. (id:12178)
Property Details
|
MLS® Number
|
E8374956 |
|
Property Type
|
Single Family |
|
Community Name
|
Steeles |
|
Parking Space Total
|
4 |
Building
|
Bathroom Total
|
4 |
|
Bedrooms Above Ground
|
4 |
|
Bedrooms Below Ground
|
1 |
|
Bedrooms Total
|
5 |
|
Appliances
|
Garage Door Opener Remote(s), Dishwasher, Hood Fan, Refrigerator, Stove, Washer, Window Coverings |
|
Basement Development
|
Finished |
|
Basement Features
|
Separate Entrance |
|
Basement Type
|
N/a (finished) |
|
Construction Style Attachment
|
Detached |
|
Cooling Type
|
Central Air Conditioning |
|
Exterior Finish
|
Brick, Vinyl Siding |
|
Fireplace Present
|
Yes |
|
Foundation Type
|
Concrete |
|
Heating Fuel
|
Natural Gas |
|
Heating Type
|
Forced Air |
|
Stories Total
|
2 |
|
Type
|
House |
|
Utility Water
|
Municipal Water |
Parking
Land
|
Acreage
|
No |
|
Sewer
|
Sanitary Sewer |
|
Size Irregular
|
33 X 102.71 Ft |
|
Size Total Text
|
33 X 102.71 Ft |
Rooms
| Level |
Type |
Length |
Width |
Dimensions |
|
Second Level |
Primary Bedroom |
4.6 m |
3.5 m |
4.6 m x 3.5 m |
|
Second Level |
Bedroom 2 |
3.7 m |
3 m |
3.7 m x 3 m |
|
Second Level |
Bedroom 3 |
3.3 m |
3.1 m |
3.3 m x 3.1 m |
|
Second Level |
Bedroom 4 |
4 m |
2.8 m |
4 m x 2.8 m |
|
Basement |
Recreational, Games Room |
7.7 m |
3.6 m |
7.7 m x 3.6 m |
|
Basement |
Bedroom 5 |
5.2 m |
3.1 m |
5.2 m x 3.1 m |
|
Basement |
Recreational, Games Room |
5.5 m |
3.5 m |
5.5 m x 3.5 m |
|
Main Level |
Living Room |
5.4 m |
3.3 m |
5.4 m x 3.3 m |
|
Main Level |
Dining Room |
3.7 m |
3.6 m |
3.7 m x 3.6 m |
|
Main Level |
Kitchen |
4.4 m |
3.7 m |
4.4 m x 3.7 m |
|
Main Level |
Family Room |
4.5 m |
3.4 m |
4.5 m x 3.4 m |
https://www.realtor.ca/real-estate/26947609/22-chapeltown-crescent-toronto-steeles




































