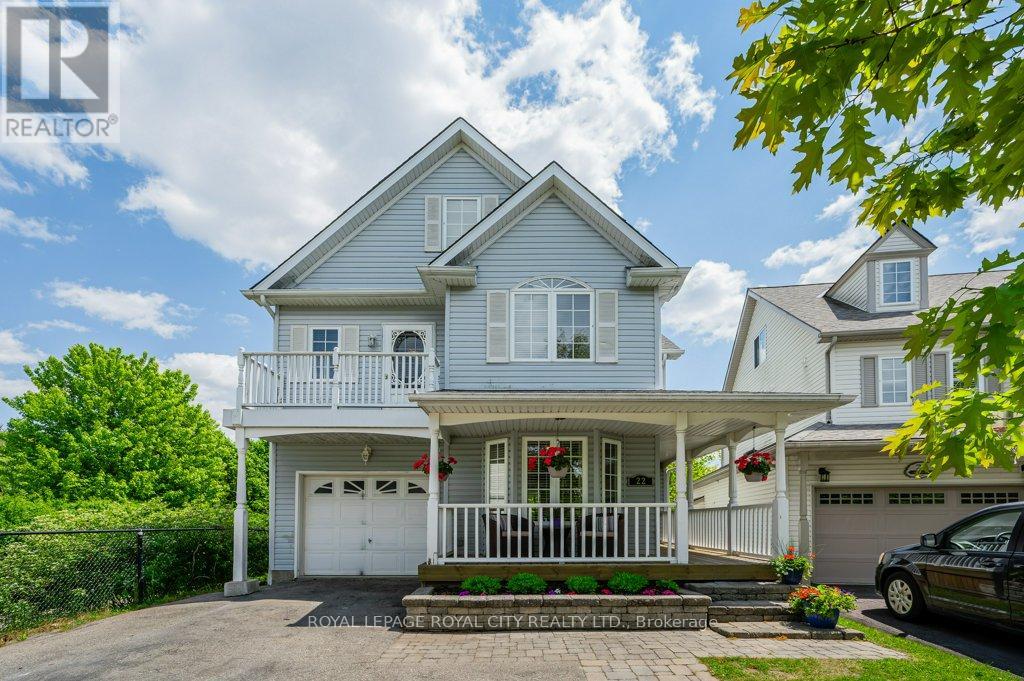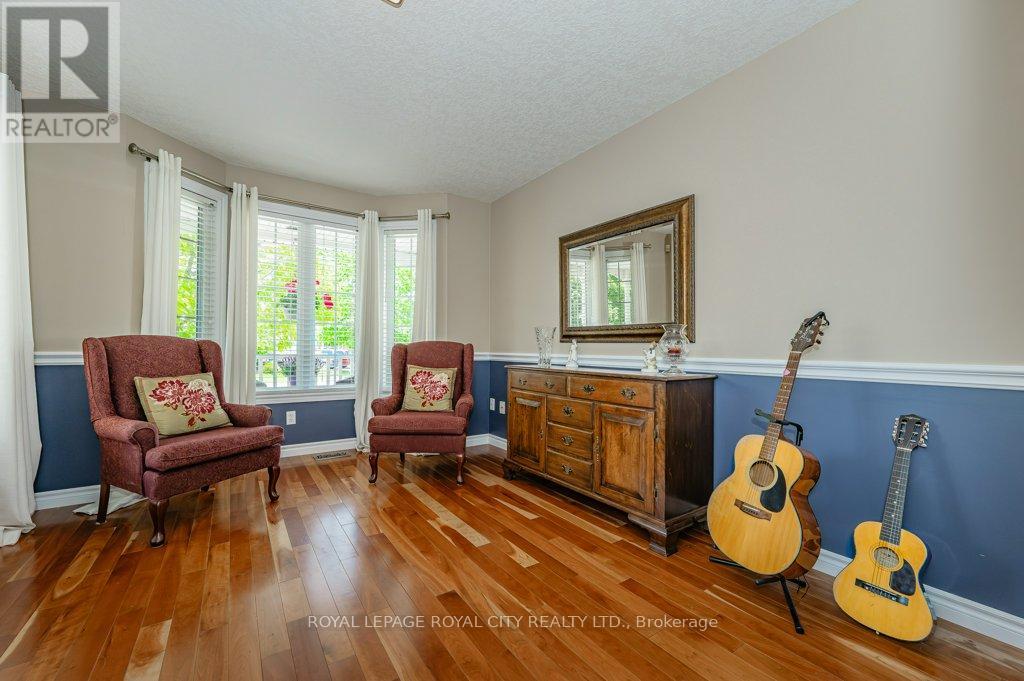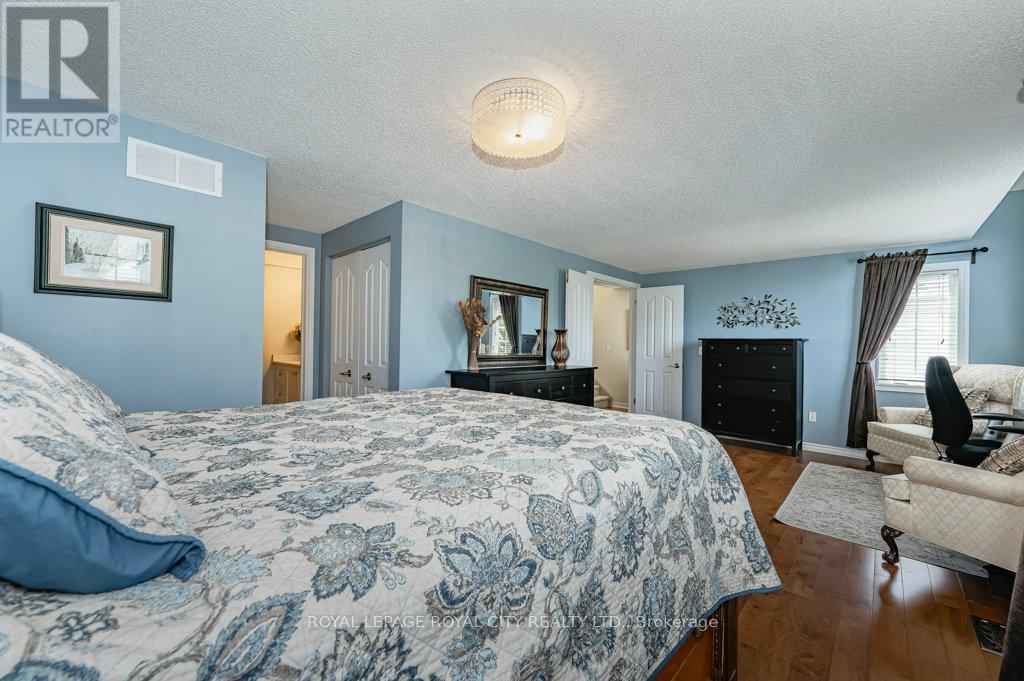4 Bedroom
4 Bathroom
Above Ground Pool
Central Air Conditioning
Forced Air
$1,135,000
Enjoy cooling off in your own pool this summer with no neighbours in behind you! This 3 level home plus finished walk-out basement is situated on a large, private lot with an incredible treed view from your back deck. The main floor has an open-concept family room and eat-in kitchen, front formal living room, powder room and direct access to the garage. The second level has an expansive master bedroom with walk-in closet, additional closet and ensuite, 2 more spacious bedrooms, main bath and laundry. There is a impressive amount of entertaining space up on the third floor! The basement is perfect for additional living space or a self-contained in-law suite with walk-out to covered patio, rec room, wet bar, a 4th bedroom, den and another bathroom. Located on a quiet street within walking distance to the restaurants and amenities of Kortright and Edinburgh, parks, and the trail that leads to Preservation Park. (id:12178)
Property Details
|
MLS® Number
|
X8385366 |
|
Property Type
|
Single Family |
|
Community Name
|
Hanlon Creek |
|
Amenities Near By
|
Public Transit, Schools |
|
Parking Space Total
|
4 |
|
Pool Type
|
Above Ground Pool |
Building
|
Bathroom Total
|
4 |
|
Bedrooms Above Ground
|
3 |
|
Bedrooms Below Ground
|
1 |
|
Bedrooms Total
|
4 |
|
Basement Development
|
Finished |
|
Basement Type
|
Full (finished) |
|
Construction Style Attachment
|
Detached |
|
Cooling Type
|
Central Air Conditioning |
|
Exterior Finish
|
Vinyl Siding |
|
Foundation Type
|
Poured Concrete |
|
Heating Fuel
|
Natural Gas |
|
Heating Type
|
Forced Air |
|
Stories Total
|
3 |
|
Type
|
House |
|
Utility Water
|
Municipal Water |
Parking
Land
|
Acreage
|
No |
|
Land Amenities
|
Public Transit, Schools |
|
Sewer
|
Sanitary Sewer |
|
Size Irregular
|
26.34 X 157.74 Ft |
|
Size Total Text
|
26.34 X 157.74 Ft|under 1/2 Acre |
Rooms
| Level |
Type |
Length |
Width |
Dimensions |
|
Second Level |
Primary Bedroom |
5.49 m |
6.48 m |
5.49 m x 6.48 m |
|
Second Level |
Bedroom |
3.43 m |
3.99 m |
3.43 m x 3.99 m |
|
Second Level |
Bedroom |
3.43 m |
3.58 m |
3.43 m x 3.58 m |
|
Second Level |
Laundry Room |
3.07 m |
1.52 m |
3.07 m x 1.52 m |
|
Third Level |
Loft |
9.91 m |
7.7 m |
9.91 m x 7.7 m |
|
Basement |
Den |
4.22 m |
2.87 m |
4.22 m x 2.87 m |
|
Basement |
Utility Room |
2.11 m |
3.35 m |
2.11 m x 3.35 m |
|
Basement |
Recreational, Games Room |
6.25 m |
4.22 m |
6.25 m x 4.22 m |
|
Basement |
Bedroom |
3.86 m |
2.97 m |
3.86 m x 2.97 m |
|
Main Level |
Living Room |
4.06 m |
3.2 m |
4.06 m x 3.2 m |
|
Main Level |
Family Room |
4.17 m |
4.42 m |
4.17 m x 4.42 m |
|
Main Level |
Kitchen |
5.92 m |
3.07 m |
5.92 m x 3.07 m |
https://www.realtor.ca/real-estate/26961265/22-carrington-place-guelph-hanlon-creek









































