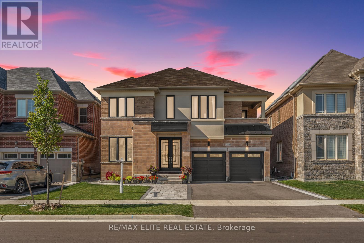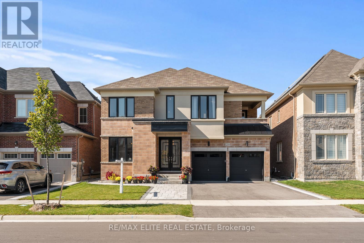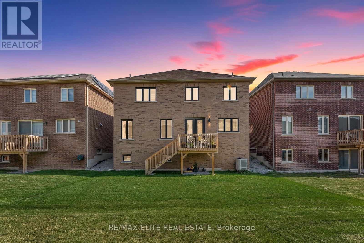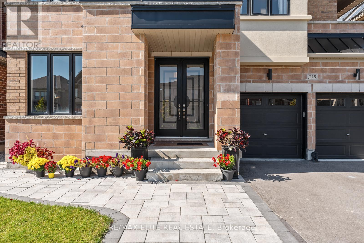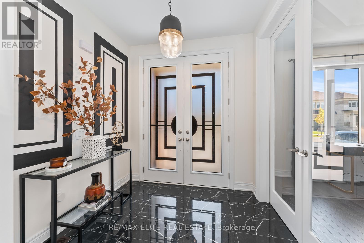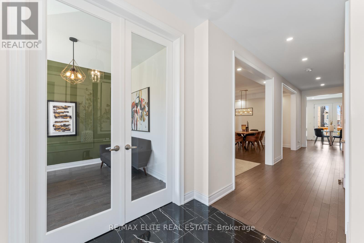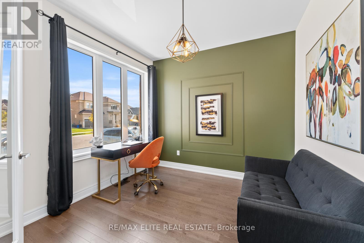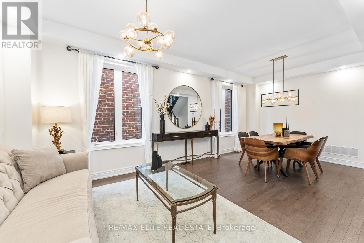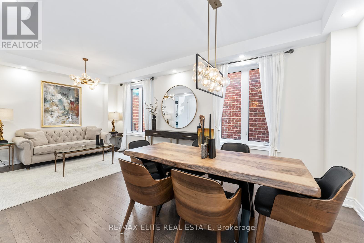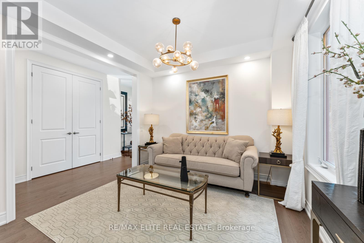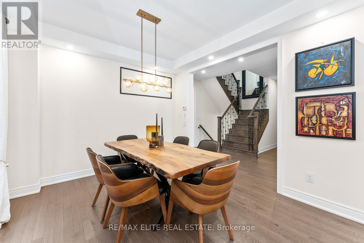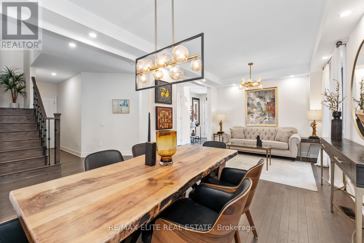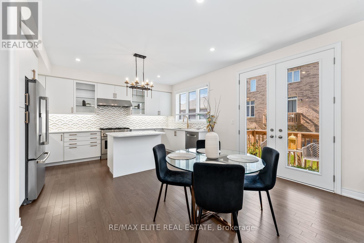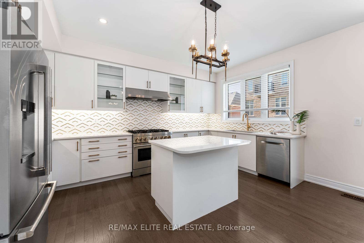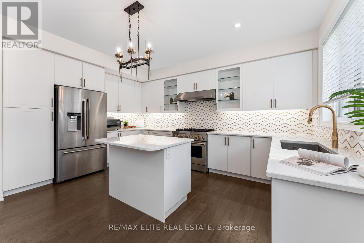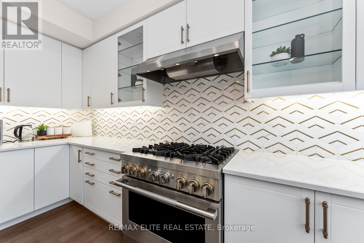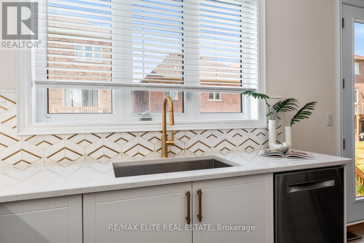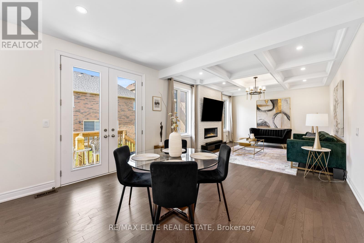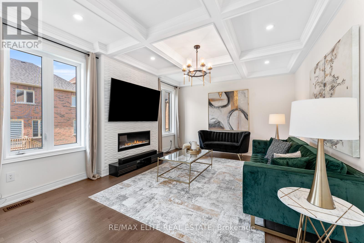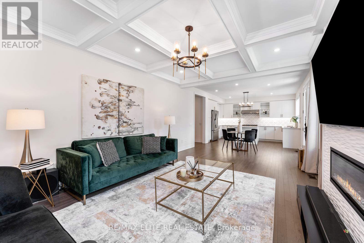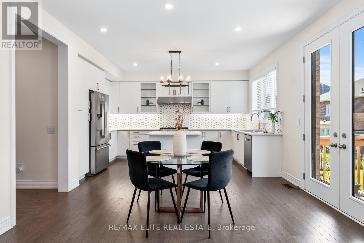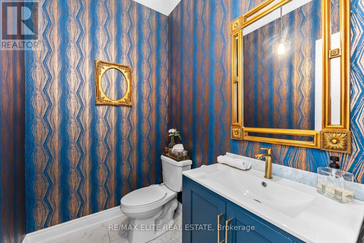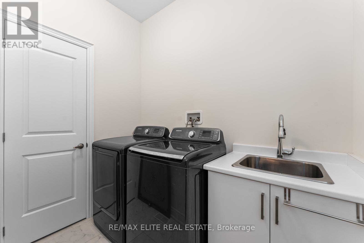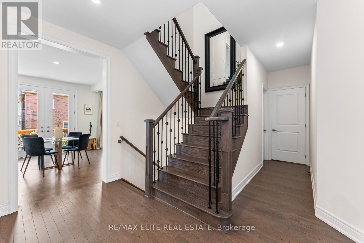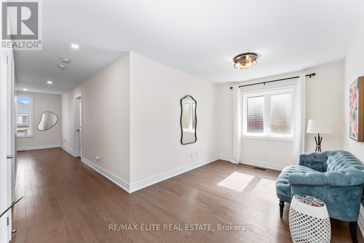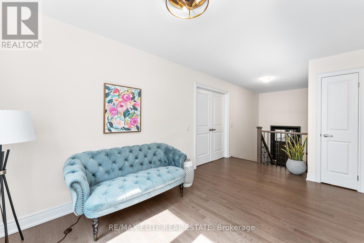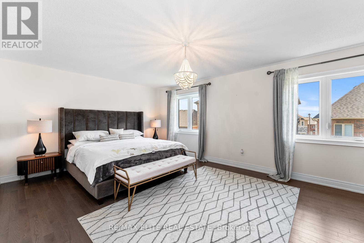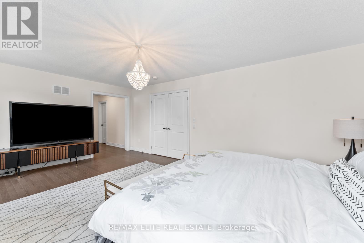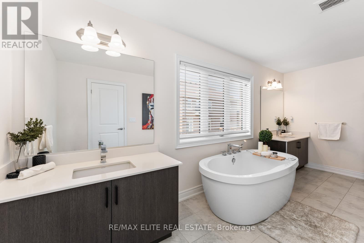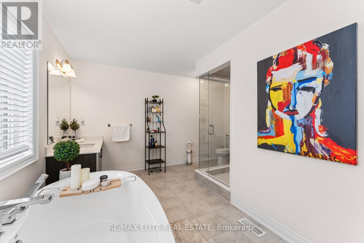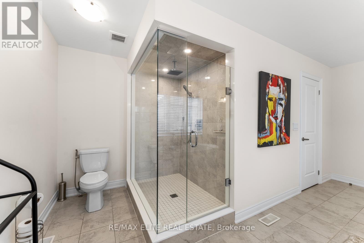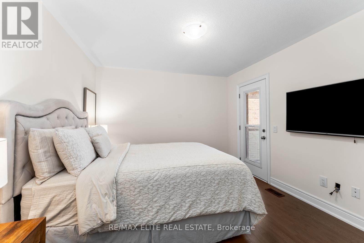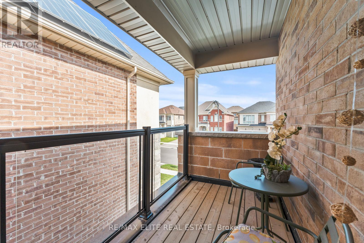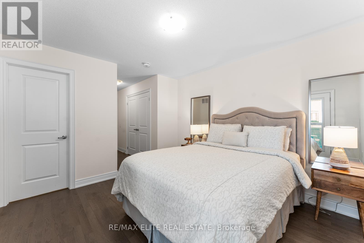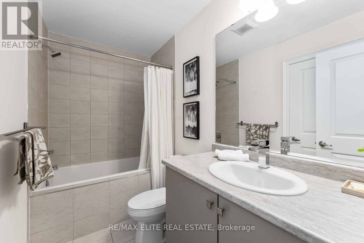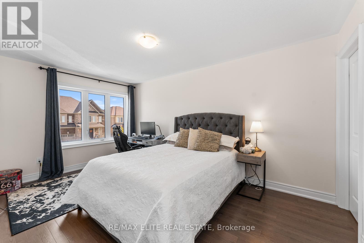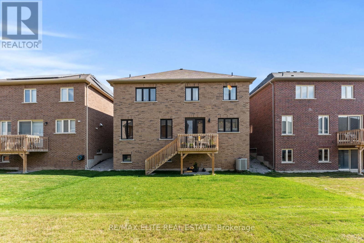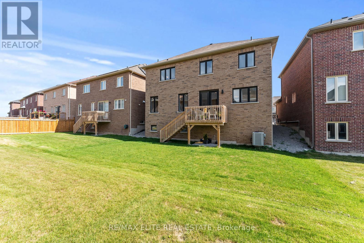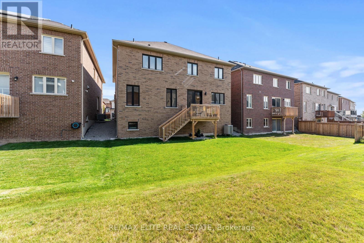219 Walter English Drive East Gwillimbury, Ontario L9N 0Y8
$1,669,000
Welcome To This Over 3200 sqf, 4+2 Bedrooms, 4 Washrooms South Facing Detached Home On A 45ft PREMIUM Lot With Lots Of Sunshine* This Property Boasts Over $150,000 Substantial Upgrades* Very Welcoming Entrance With Double Door To Very Bright Open Concept Layout And Modern Luxury Finishing With 9 ft Smooth Ceilings, Hardwood Floors and Pot Light Throughout , Waffle Ceiling and Electric Fireplace In Family Room, 8ft Interior Doors, Double Door Walk Out To Deck And Car Electrical Charger In Garage * The Elegant kitchen Is A Highlight, Featuring Upgrade Quartz Counters, Thasos Marble Backsplash, Very High End Appliances: 36 inch Jenair Gas Stove, Jenair Fridge, Bosh Dishwasher and 42 inch Ventahood Range Hood* Second Floor Offers 4 Generous Size Bedrooms With One 4pc En-suite, 2 Semi-En-suit, Master Bedroom Walkout To A Balcony And Flexible Living Space With A Sitting Area Convertible To a Fifth Bedroom* Very Specious Look Out Basement With 3 pc Rough In* Min To Hwy 404/400* School & Community Centre Under Construction* A Must See!!!! **** EXTRAS **** Jennair Fridge, Jennair 36\" Duel Fuel Gas Range, Rangehood, B/I Bosch Dishwasher, Samsung Washer/Dryer, All Window Coverings, All ELFs, 220V Tesla Home Charger. (id:12178)
Open House
This property has open houses!
2:00 pm
Ends at:4:00 pm
2:00 pm
Ends at:4:00 pm
Property Details
| MLS® Number | N8189870 |
| Property Type | Single Family |
| Community Name | Queensville |
| Equipment Type | Water Heater |
| Parking Space Total | 6 |
| Rental Equipment Type | Water Heater |
Building
| Bathroom Total | 4 |
| Bedrooms Above Ground | 4 |
| Bedrooms Below Ground | 2 |
| Bedrooms Total | 6 |
| Appliances | Range |
| Basement Type | Full |
| Construction Style Attachment | Detached |
| Cooling Type | Central Air Conditioning |
| Exterior Finish | Brick |
| Fireplace Present | Yes |
| Foundation Type | Concrete |
| Heating Fuel | Natural Gas |
| Heating Type | Forced Air |
| Stories Total | 2 |
| Type | House |
| Utility Water | Municipal Water |
Parking
| Garage |
Land
| Acreage | No |
| Sewer | Sanitary Sewer |
| Size Irregular | 44.55 X 92.12 Ft ; 48.30 Ft Wide Rear |
| Size Total Text | 44.55 X 92.12 Ft ; 48.30 Ft Wide Rear|under 1/2 Acre |
Rooms
| Level | Type | Length | Width | Dimensions |
|---|---|---|---|---|
| Second Level | Sitting Room | 3.048 m | 2.8 m | 3.048 m x 2.8 m |
| Second Level | Primary Bedroom | 6.096 m | 3.9624 m | 6.096 m x 3.9624 m |
| Second Level | Bedroom 2 | 4.8768 m | 3.048 m | 4.8768 m x 3.048 m |
| Second Level | Bedroom 3 | 3.6576 m | 3.3528 m | 3.6576 m x 3.3528 m |
| Second Level | Bedroom 4 | 3.3528 m | 3.048 m | 3.3528 m x 3.048 m |
| Main Level | Living Room | 5.1816 m | 3.35 m | 5.1816 m x 3.35 m |
| Main Level | Dining Room | 5.1816 m | 3.35 m | 5.1816 m x 3.35 m |
| Main Level | Office | 3.048 m | 3.048 m | 3.048 m x 3.048 m |
| Main Level | Family Room | 5.1816 m | 3.9624 m | 5.1816 m x 3.9624 m |
| Main Level | Kitchen | 4.572 m | 2.4384 m | 4.572 m x 2.4384 m |
| Main Level | Eating Area | 3.9624 m | 3.3528 m | 3.9624 m x 3.3528 m |
https://www.realtor.ca/real-estate/26691803/219-walter-english-drive-east-gwillimbury-queensville

