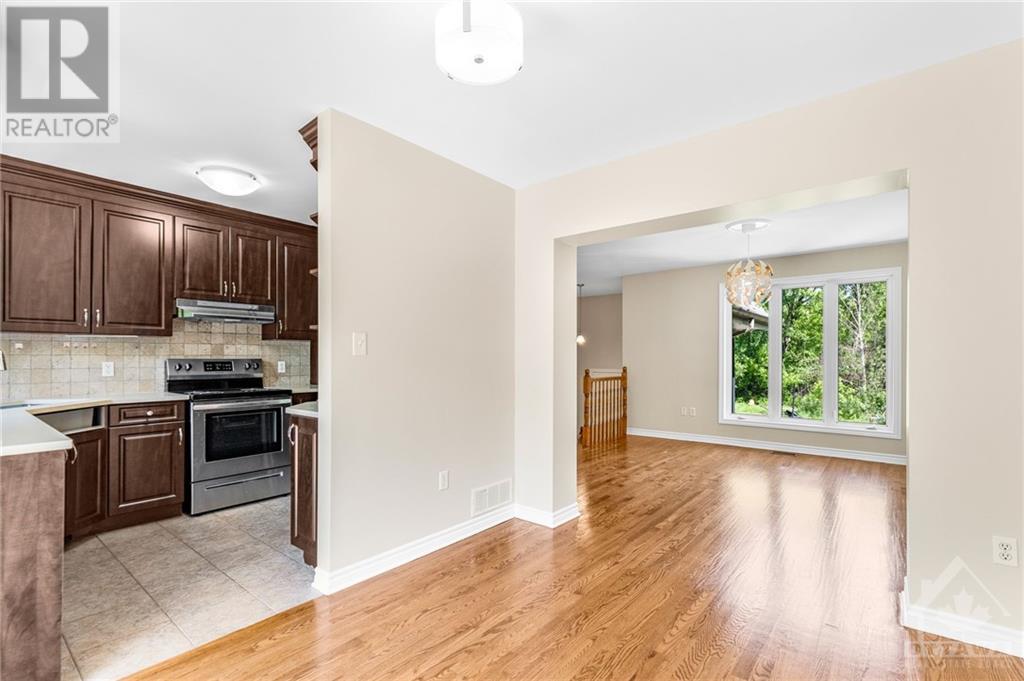4 Bedroom
2 Bathroom
Bungalow
Central Air Conditioning
Forced Air
$514,900
Welcome to 216 Ottawa Street in Limoges! This stunning semi-detached bungalow is situated on a quiet dead-end street, perfect for families with young children. The beautifully upgraded kitchen is a dream for any home chef, designed with both style and functionality in mind. Freshly painted top to bottom and with refinished floors, this home is move-in ready! The open and inviting layout features a bright kitchen, spacious living and dining rooms, and two generously sized bedrooms on the main level. The lower level offers an additional two bedrooms and a large family room, ideal for entertaining guests or enjoying quality time with loved ones. The laundry room is also conveniently located on this level. Step outside to the extra-large, fully fenced backyard—a perfect retreat for relaxation and unwinding after a long day. Don't miss out on this incredible opportunity; call today to make 216 Ottawa Street your new home before it's too late! (id:12178)
Property Details
|
MLS® Number
|
1393723 |
|
Property Type
|
Single Family |
|
Neigbourhood
|
Limoges |
|
Parking Space Total
|
2 |
|
Road Type
|
Paved Road |
Building
|
Bathroom Total
|
2 |
|
Bedrooms Above Ground
|
2 |
|
Bedrooms Below Ground
|
2 |
|
Bedrooms Total
|
4 |
|
Appliances
|
Refrigerator, Dishwasher, Stove |
|
Architectural Style
|
Bungalow |
|
Basement Development
|
Finished |
|
Basement Type
|
Full (finished) |
|
Constructed Date
|
2009 |
|
Construction Style Attachment
|
Semi-detached |
|
Cooling Type
|
Central Air Conditioning |
|
Exterior Finish
|
Brick, Siding |
|
Flooring Type
|
Hardwood, Laminate, Ceramic |
|
Foundation Type
|
Poured Concrete |
|
Heating Fuel
|
Natural Gas |
|
Heating Type
|
Forced Air |
|
Stories Total
|
1 |
|
Type
|
House |
|
Utility Water
|
Municipal Water |
Parking
Land
|
Acreage
|
No |
|
Sewer
|
Municipal Sewage System |
|
Size Depth
|
308 Ft ,8 In |
|
Size Frontage
|
36 Ft ,1 In |
|
Size Irregular
|
36.05 Ft X 308.7 Ft |
|
Size Total Text
|
36.05 Ft X 308.7 Ft |
|
Zoning Description
|
Residential |
Rooms
| Level |
Type |
Length |
Width |
Dimensions |
|
Lower Level |
Family Room |
|
|
14'5" x 12'9" |
|
Lower Level |
Bedroom |
|
|
12'2" x 9'6" |
|
Lower Level |
Bedroom |
|
|
12'9" x 12'6" |
|
Lower Level |
4pc Bathroom |
|
|
7'8" x 7'1" |
|
Lower Level |
Laundry Room |
|
|
8'3" x 7'6" |
|
Main Level |
Living Room |
|
|
12'3" x 12'0" |
|
Main Level |
Dining Room |
|
|
10'3" x 8'8" |
|
Main Level |
Kitchen |
|
|
10'11" x 8'2" |
|
Main Level |
4pc Bathroom |
|
|
8'9" x 7'4" |
|
Main Level |
Primary Bedroom |
|
|
13'9" x 11'0" |
|
Main Level |
Bedroom |
|
|
12'1" x 10'6" |
https://www.realtor.ca/real-estate/26947345/216-ottawa-street-limoges-limoges

































