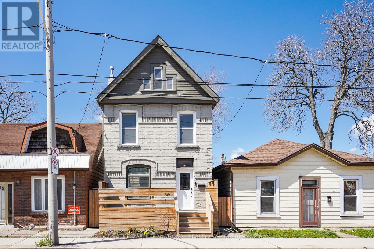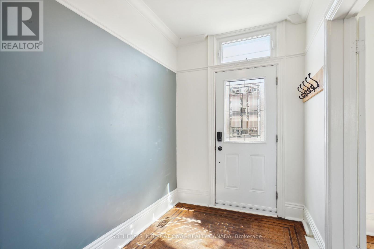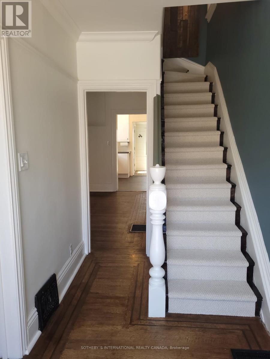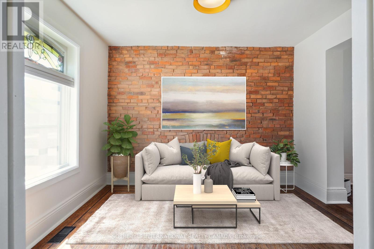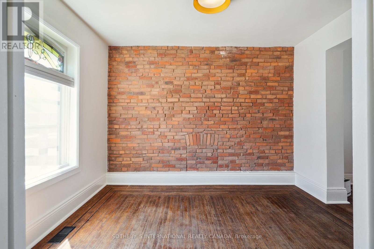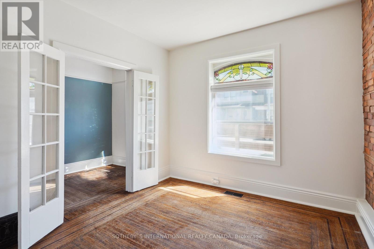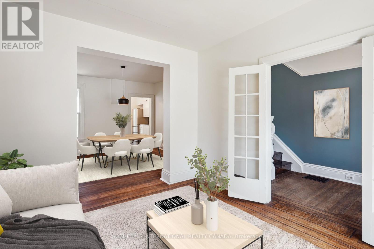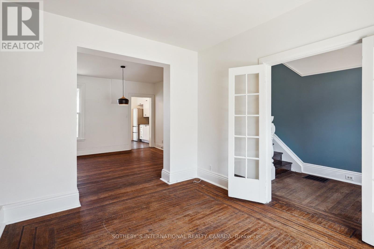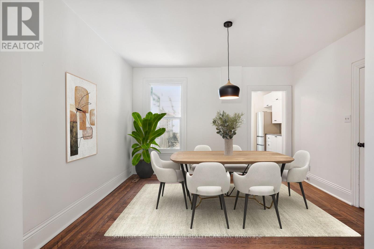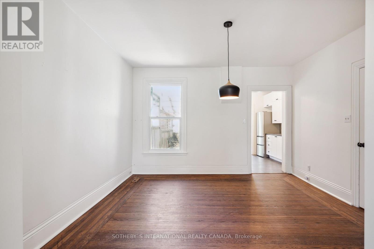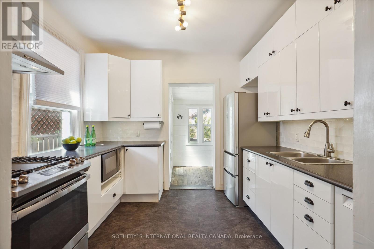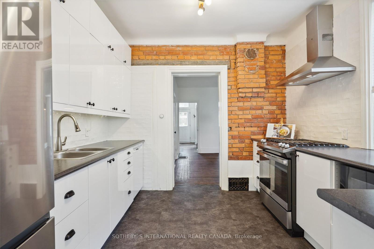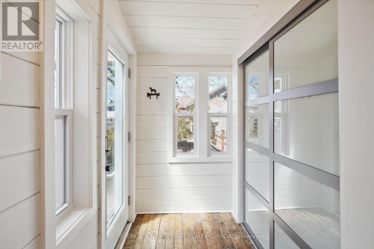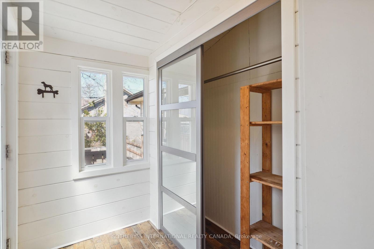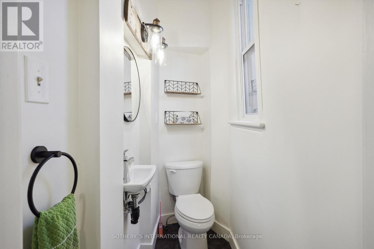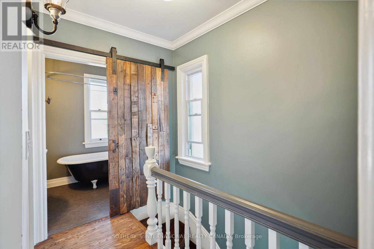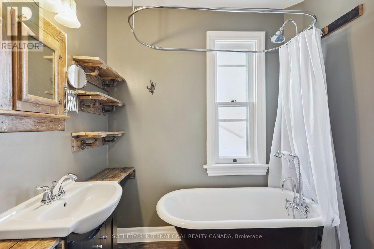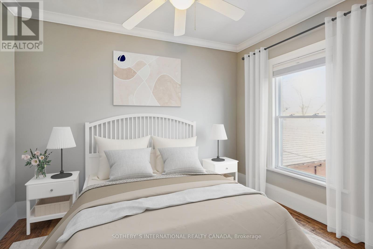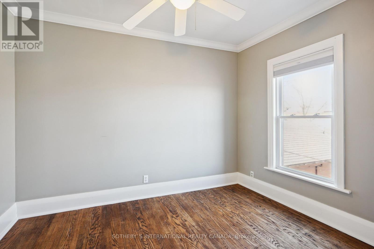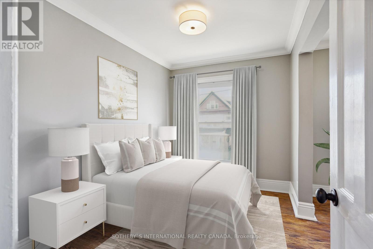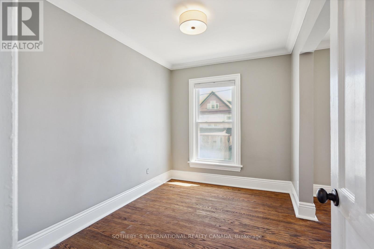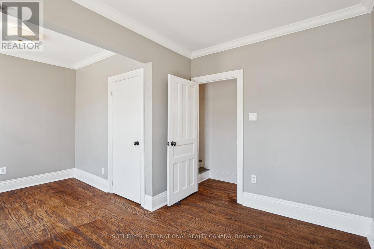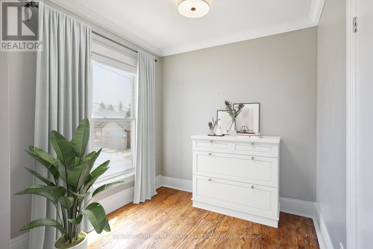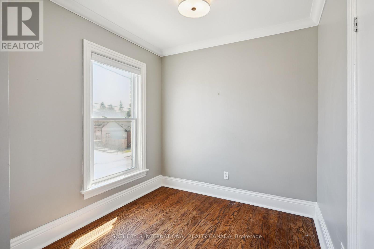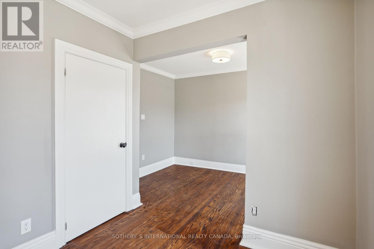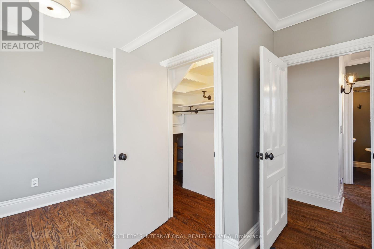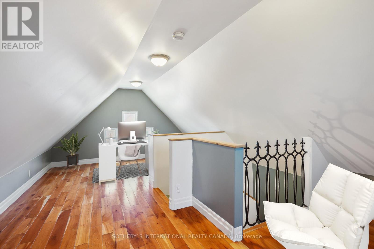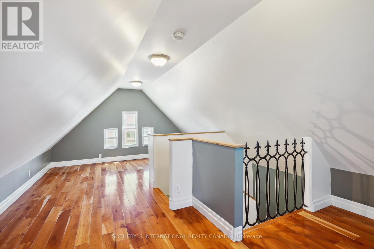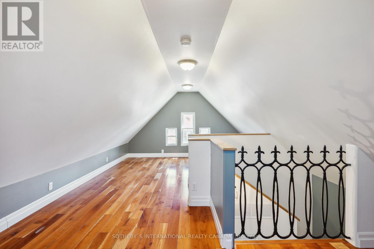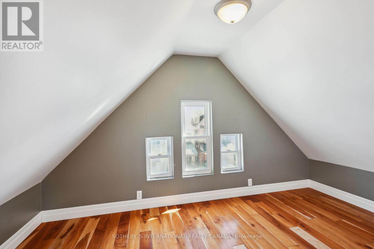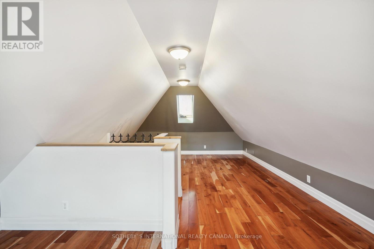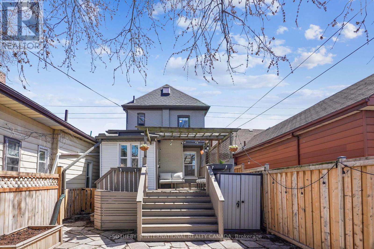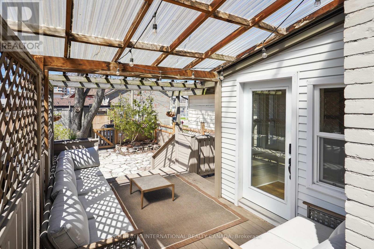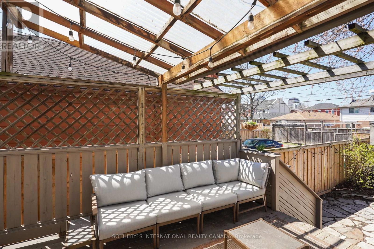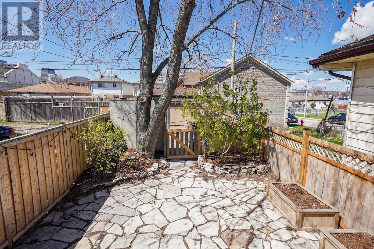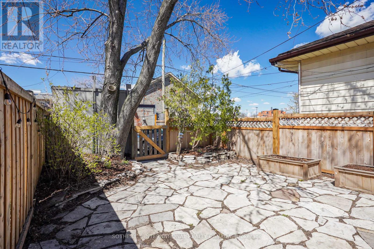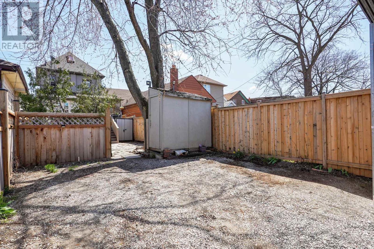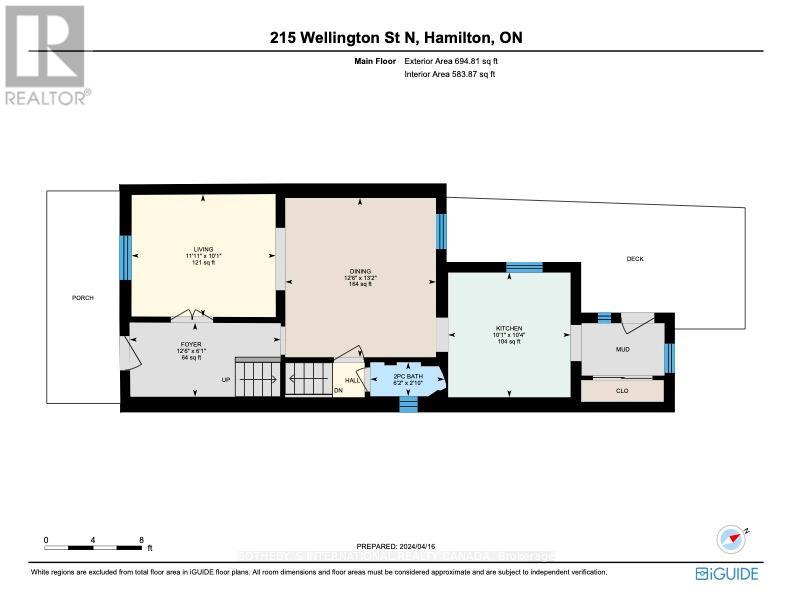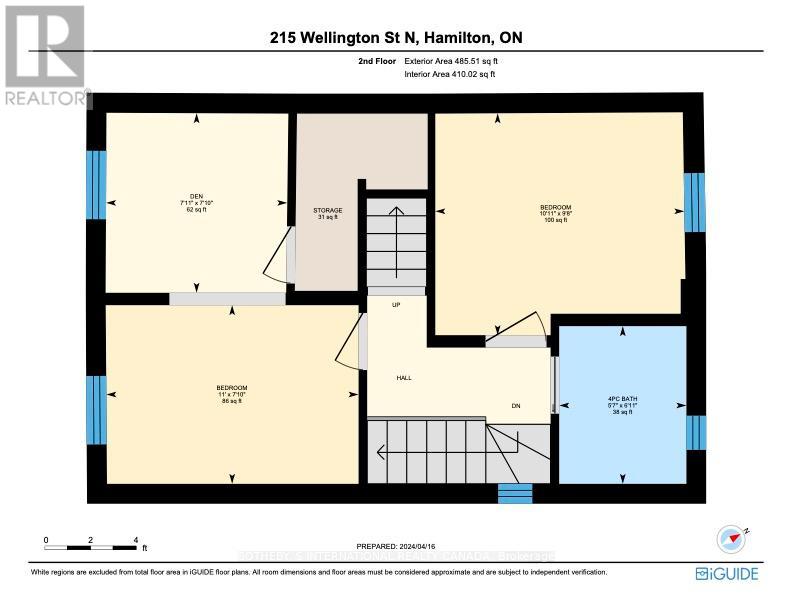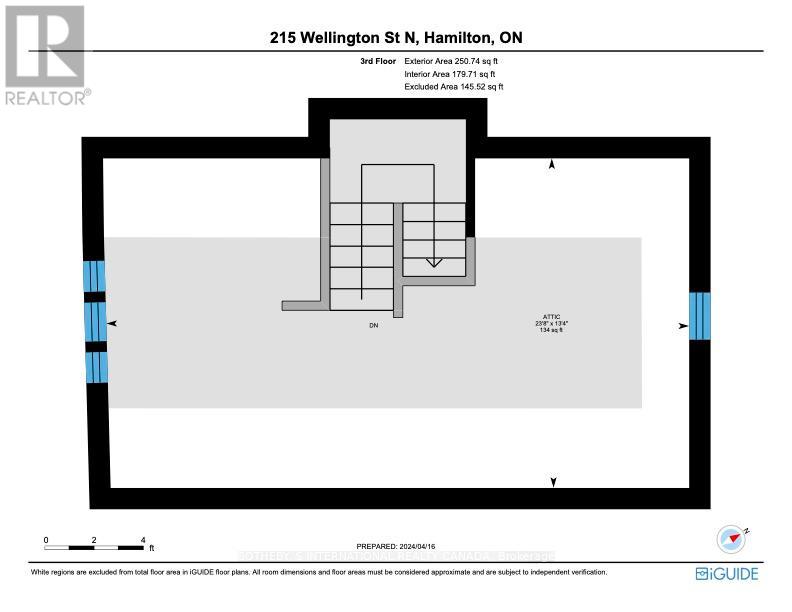215 Wellington St N Hamilton, Ontario L8L 5A6
$599,999
Stunning urban chic 3-Storey brick century home. Boasting 1,450 Sqft of character-filled living space. The Living Room and Kitchen showcase exposed brick walls, complemented by deep baseboards and hardwood floors throughout. The Attic, finished and versatile, can serve as a primary bedroom or a spacious office space to work from home! Double driveway in rear with sliding locked gate. Roof replaced in 2023, new carpet installed in 2024, upgraded with new copper pipes throughout, and fully enclosed with a new fence. **** EXTRAS **** Front porch encroachment subject to additional $28.25/year tax. (id:12178)
Open House
This property has open houses!
1:30 pm
Ends at:3:30 pm
Property Details
| MLS® Number | X8248362 |
| Property Type | Single Family |
| Community Name | Beasley |
| Parking Space Total | 2 |
Building
| Bathroom Total | 2 |
| Bedrooms Above Ground | 3 |
| Bedrooms Total | 3 |
| Basement Development | Unfinished |
| Basement Type | N/a (unfinished) |
| Construction Style Attachment | Detached |
| Cooling Type | Central Air Conditioning |
| Exterior Finish | Brick |
| Heating Fuel | Natural Gas |
| Heating Type | Forced Air |
| Stories Total | 3 |
| Type | House |
Land
| Acreage | No |
| Size Irregular | 22 X 115 Ft |
| Size Total Text | 22 X 115 Ft |
Rooms
| Level | Type | Length | Width | Dimensions |
|---|---|---|---|---|
| Second Level | Primary Bedroom | 4.92 m | 3.35 m | 4.92 m x 3.35 m |
| Second Level | Bedroom | 3.33 m | 2.95 m | 3.33 m x 2.95 m |
| Second Level | Bathroom | 2.11 m | 1.7 m | 2.11 m x 1.7 m |
| Third Level | Bedroom | 7.21 m | 4.06 m | 7.21 m x 4.06 m |
| Main Level | Kitchen | 3.15 m | 3.07 m | 3.15 m x 3.07 m |
| Main Level | Dining Room | 4.01 m | 3.81 m | 4.01 m x 3.81 m |
| Main Level | Living Room | 3.63 m | 4.01 m | 3.63 m x 4.01 m |
| Main Level | Bathroom | 1.88 m | 0.86 m | 1.88 m x 0.86 m |
https://www.realtor.ca/real-estate/26771193/215-wellington-st-n-hamilton-beasley

