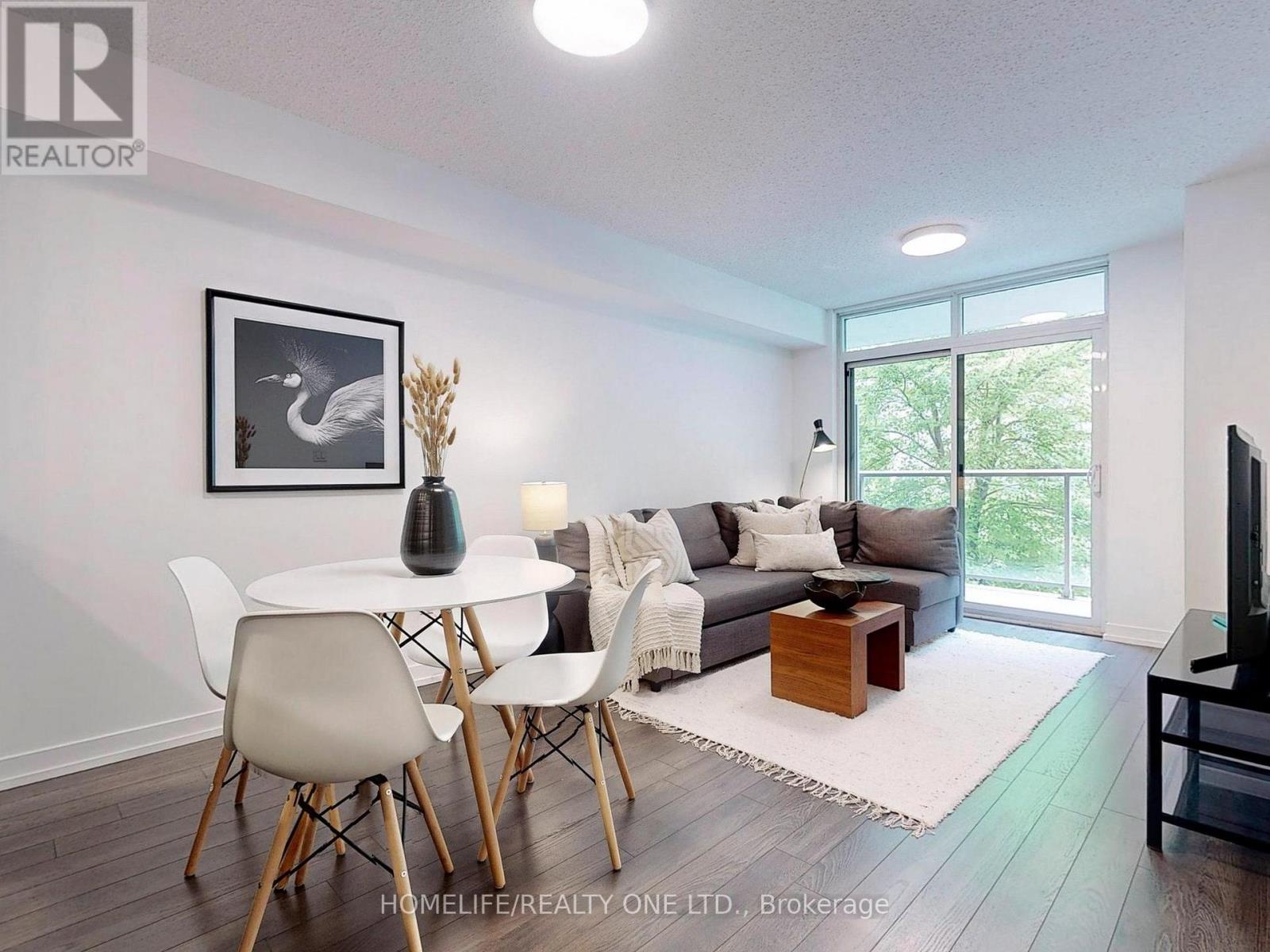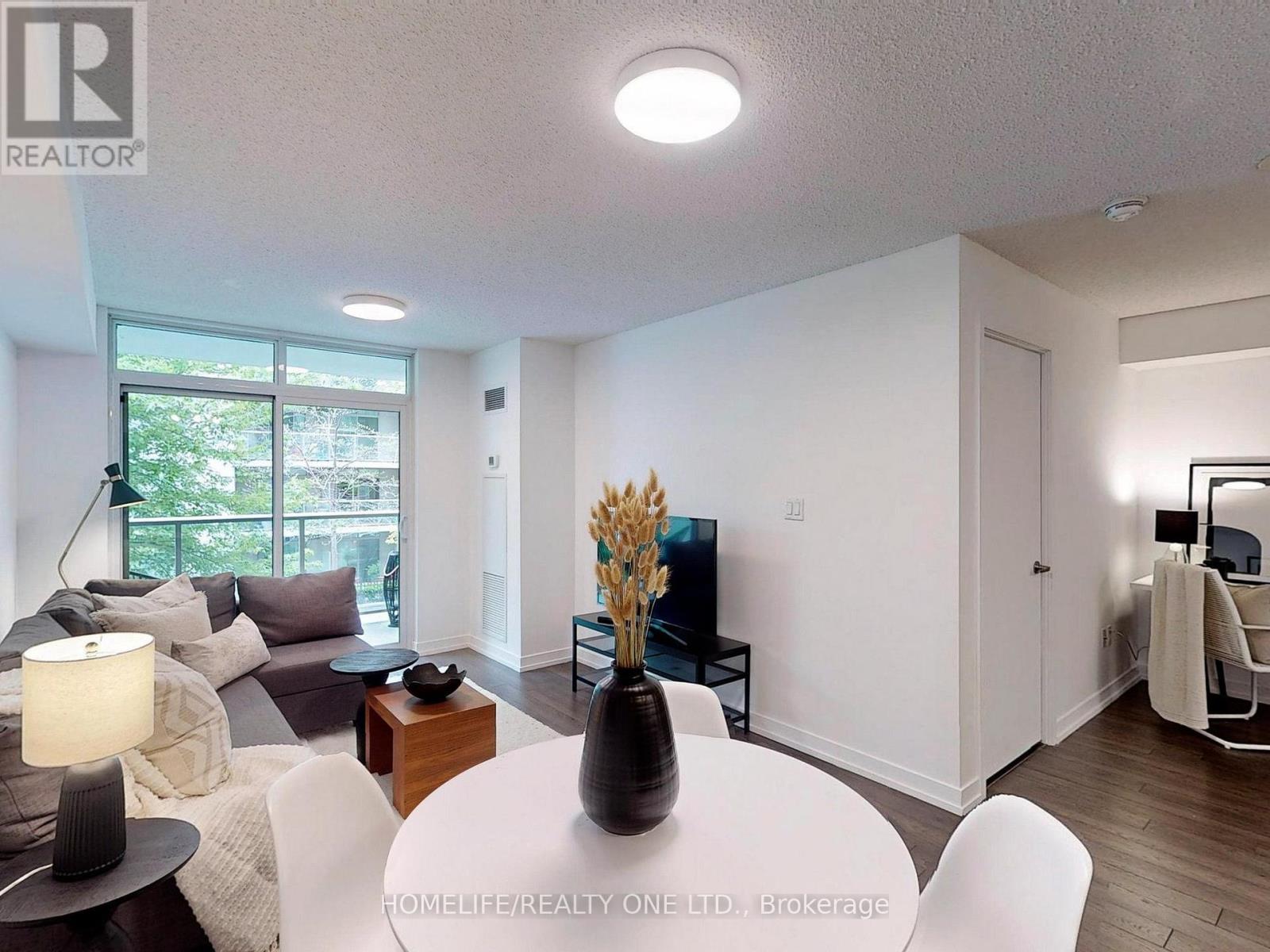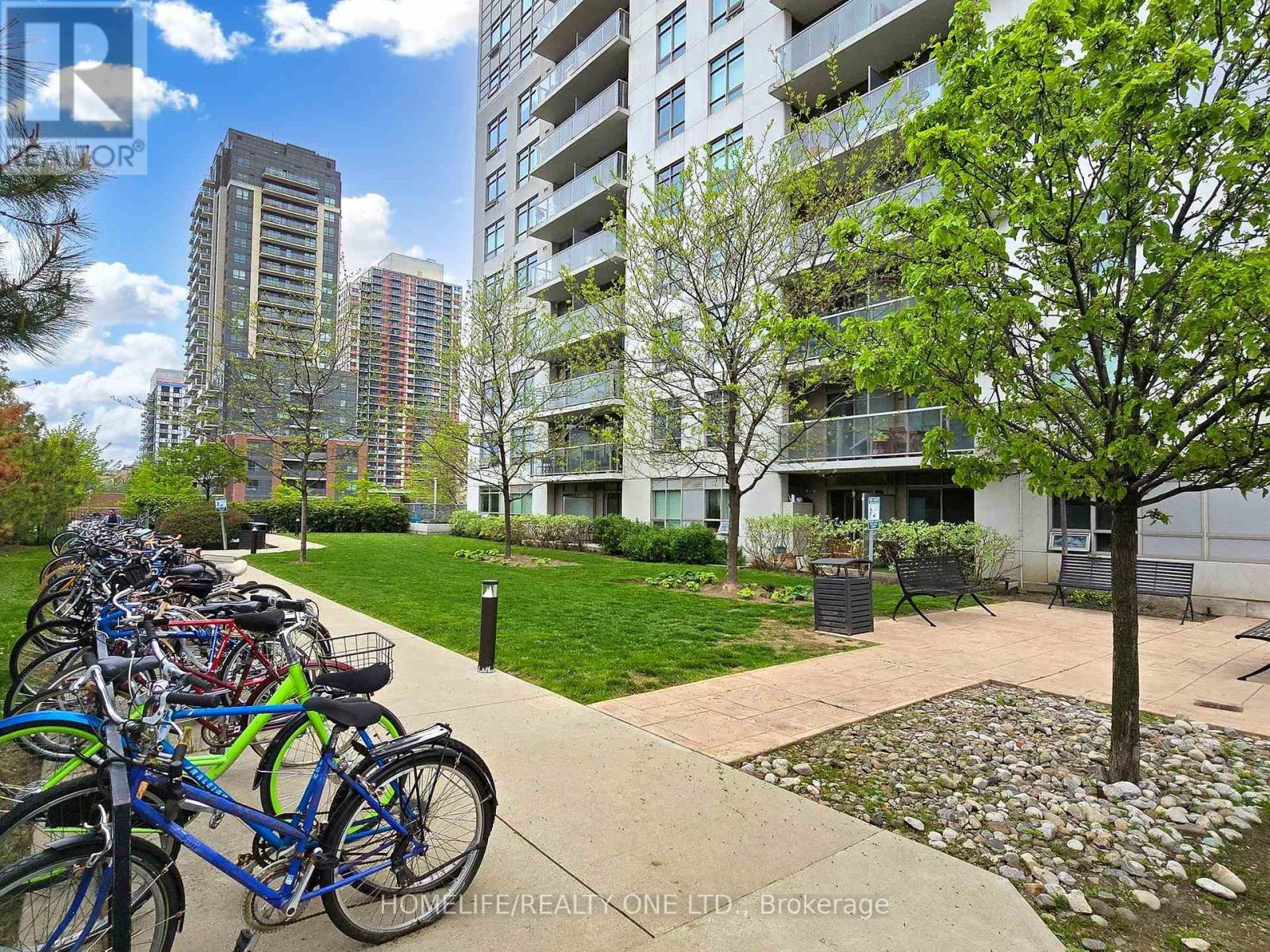2 Bedroom
1 Bathroom
Central Air Conditioning
Forced Air
$564,900Maintenance,
$496.87 Monthly
Home Sweet Home Nestled In A Boutique Condominium * This 1 Bedroom + 1 Suite Is A True Definition Function, Style & Comfort & It Has It All * Approx. 646 Sq. Ft. Of Well Designed Floor Plan That Feels Larger That It Is + South Exposure Balcony Overlooking Trees * Entertainers Dream * Stunning Principal Room Will Impress You With Spacious Open Concept Uninterrupted Flow * Sleek Kitchen Boasts Oversized Breakfast Bar That Can Entertain 5 Guests, Granite Counters, Ceramic Backsplash, Double Sink & Ample Storage * Large Primary Bedroom Is Fitted w/Double Closet * Versatile Open Plan Den Is Perfectly Suited For Home Office * 4-Pc Bath w/Soaker * Foyer Features Entry Closet * Ensuite Laundry * 1 Underground Parking & 1 Locker For Extra Storage Included * Reasonable Maintenance Fees * Building Amenities Include; Exercise Room, Sauna, Party/Meeting Room, Games Room, Bike Storage, Visitors Parking, Security System & Management Office On Site. **** EXTRAS **** Situated In Vibrant Junction Triangle W/All Amenities At Your Finger Tips: Walk, Bike & Pet Friendly. Steps To Transit, Groceries & Shopping. Minutes To Corso Italia, The Junction, Bloor Street, Roncy & More. (id:12178)
Property Details
|
MLS® Number
|
W8346116 |
|
Property Type
|
Single Family |
|
Community Name
|
Dovercourt-Wallace Emerson-Junction |
|
Amenities Near By
|
Park, Public Transit, Schools |
|
Community Features
|
Pet Restrictions |
|
Features
|
Balcony |
|
Parking Space Total
|
1 |
Building
|
Bathroom Total
|
1 |
|
Bedrooms Above Ground
|
1 |
|
Bedrooms Below Ground
|
1 |
|
Bedrooms Total
|
2 |
|
Amenities
|
Exercise Centre, Recreation Centre, Party Room, Sauna, Visitor Parking, Storage - Locker |
|
Appliances
|
Dishwasher, Dryer, Microwave, Refrigerator, Stove, Washer |
|
Cooling Type
|
Central Air Conditioning |
|
Exterior Finish
|
Brick, Concrete |
|
Fire Protection
|
Security System |
|
Heating Fuel
|
Natural Gas |
|
Heating Type
|
Forced Air |
|
Type
|
Apartment |
Parking
Land
|
Acreage
|
No |
|
Land Amenities
|
Park, Public Transit, Schools |
Rooms
| Level |
Type |
Length |
Width |
Dimensions |
|
Main Level |
Foyer |
1.83 m |
1.3 m |
1.83 m x 1.3 m |
|
Main Level |
Living Room |
5.08 m |
3.15 m |
5.08 m x 3.15 m |
|
Main Level |
Dining Room |
5.08 m |
3.15 m |
5.08 m x 3.15 m |
|
Main Level |
Kitchen |
3.1 m |
2.79 m |
3.1 m x 2.79 m |
|
Main Level |
Primary Bedroom |
3.81 m |
3.15 m |
3.81 m x 3.15 m |
|
Main Level |
Den |
2.67 m |
2.64 m |
2.67 m x 2.64 m |
|
Main Level |
Bathroom |
1.52 m |
2.31 m |
1.52 m x 2.31 m |
|
Main Level |
Other |
1.37 m |
3.1 m |
1.37 m x 3.1 m |
https://www.realtor.ca/real-estate/26905699/212-816-lansdowne-avenue-toronto-dovercourt-wallace-emerson-junction










































