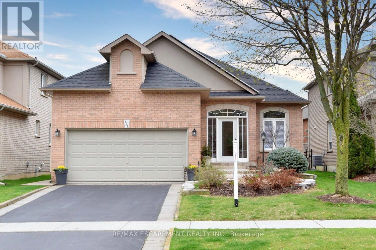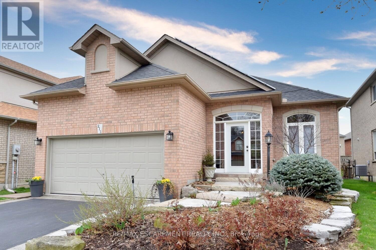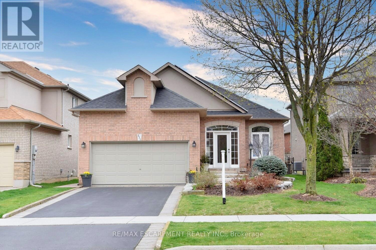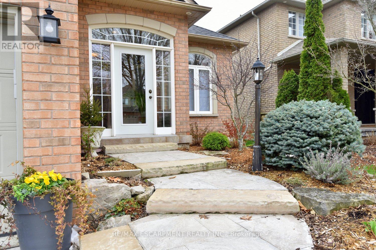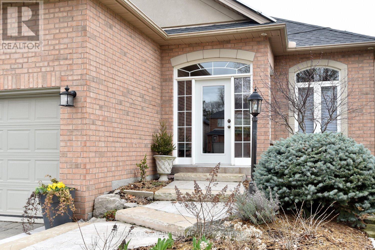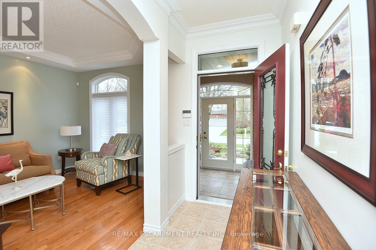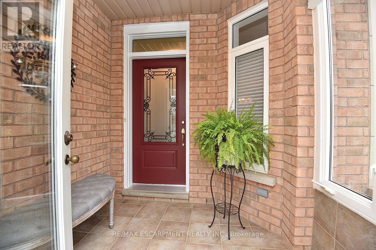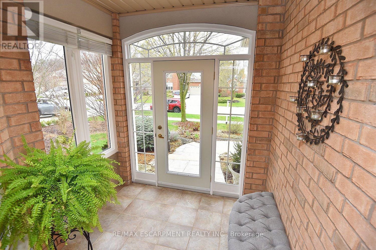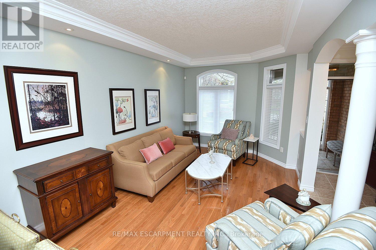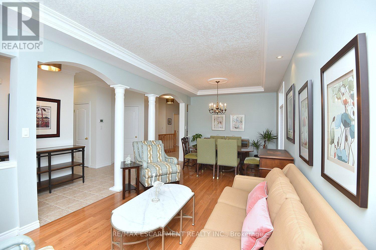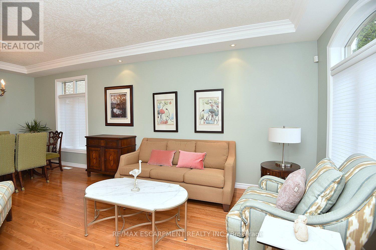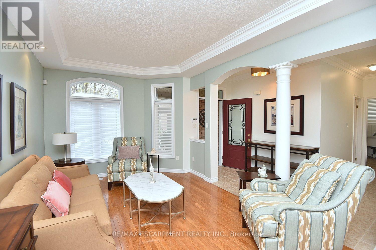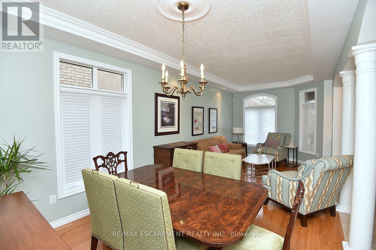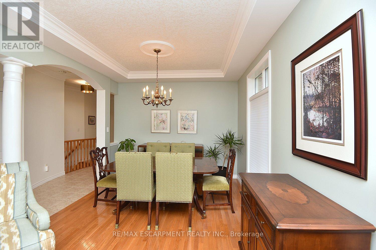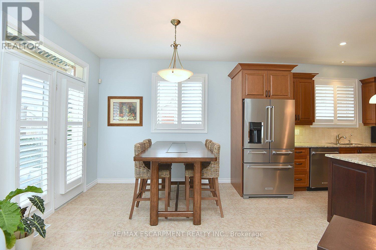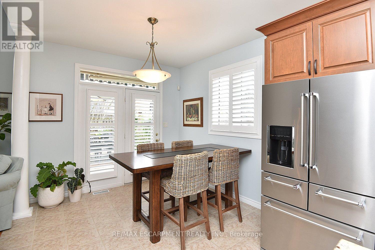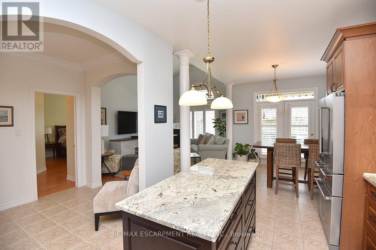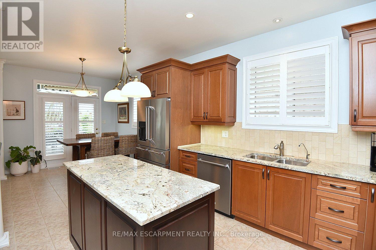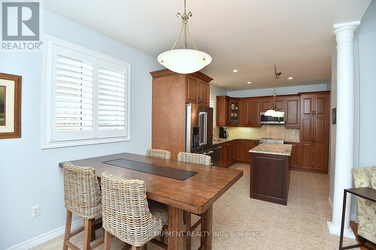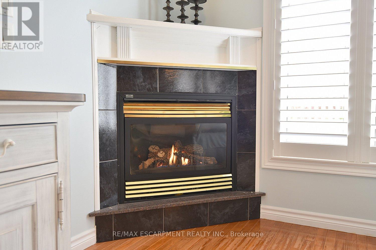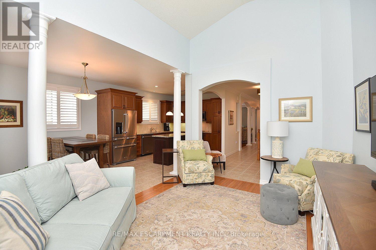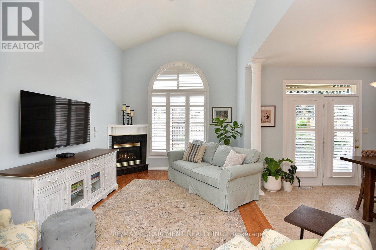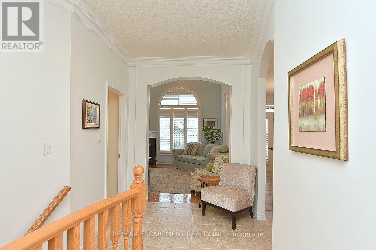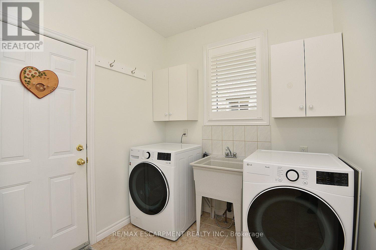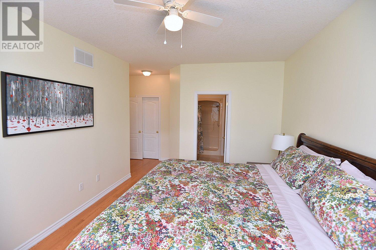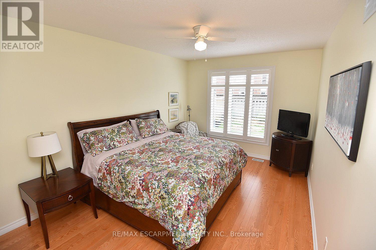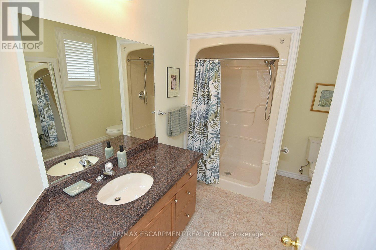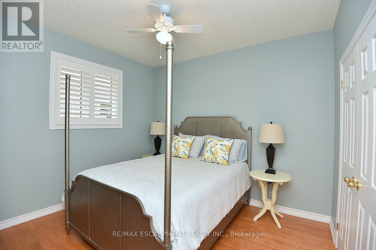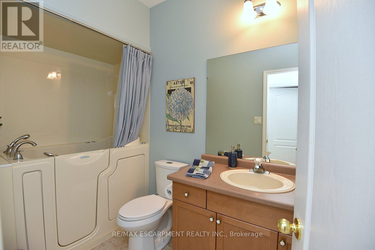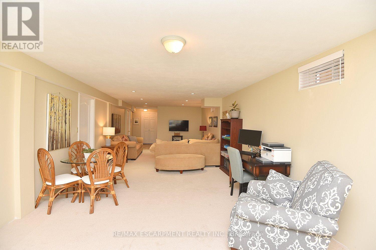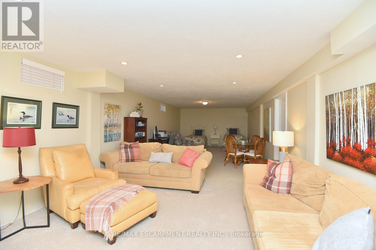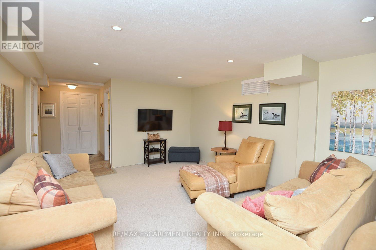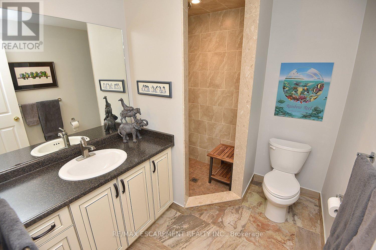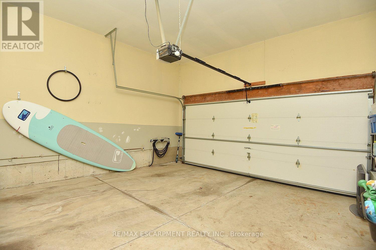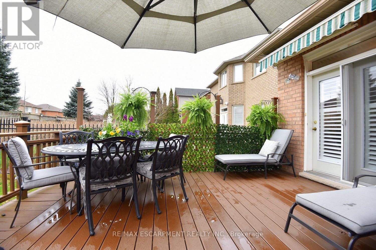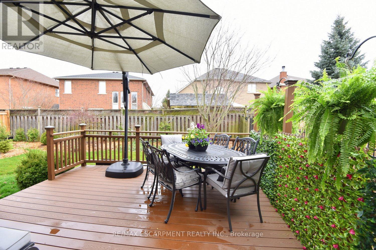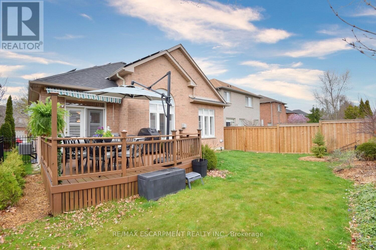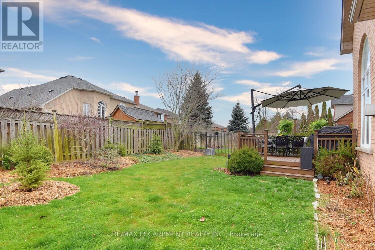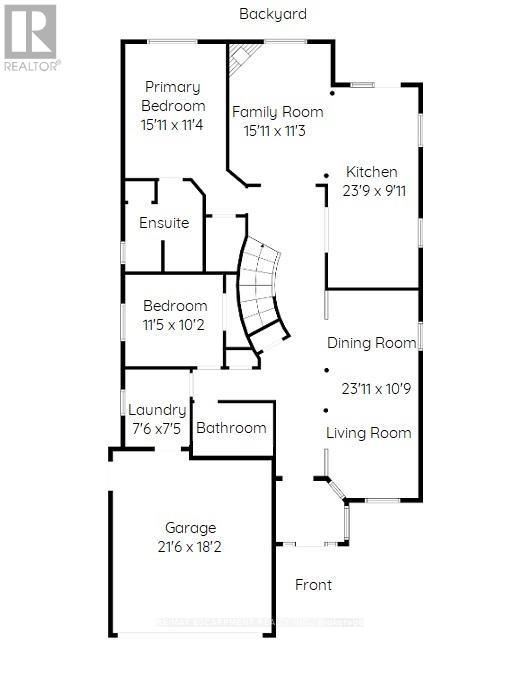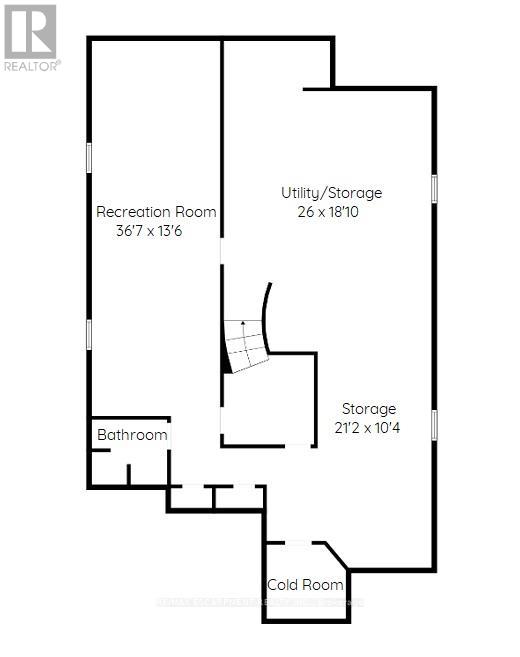2 Bedroom
3 Bathroom
Bungalow
Fireplace
Central Air Conditioning
Forced Air
$1,199,000
Come and see this charming well maintained 2 bedroom bungalow, located on a quiet street in a beautiful subdivision. One floor living at its best, including a closed-in front porch to enjoy your morning coffee. Beautiful living/dining room for entertaining. Open concept eat-in kitchen, family room with cathedral ceilings and a gas fireplace. Primary bedroom w/large ensuite, and walk-in closet. Bright main floor laundry. Large basement with finished rec room and plenty of storage. Solar panel lease with $800.00 annual income. (id:12178)
Property Details
|
MLS® Number
|
X8281592 |
|
Property Type
|
Single Family |
|
Community Name
|
Ancaster |
|
Amenities Near By
|
Hospital |
|
Features
|
Conservation/green Belt, Carpet Free |
|
Parking Space Total
|
4 |
Building
|
Bathroom Total
|
3 |
|
Bedrooms Above Ground
|
2 |
|
Bedrooms Total
|
2 |
|
Appliances
|
Garage Door Opener Remote(s), Central Vacuum, Dishwasher, Microwave, Washer, Window Coverings |
|
Architectural Style
|
Bungalow |
|
Basement Development
|
Partially Finished |
|
Basement Type
|
Full (partially Finished) |
|
Construction Style Attachment
|
Detached |
|
Cooling Type
|
Central Air Conditioning |
|
Exterior Finish
|
Brick, Stucco |
|
Fireplace Present
|
Yes |
|
Foundation Type
|
Poured Concrete |
|
Heating Fuel
|
Natural Gas |
|
Heating Type
|
Forced Air |
|
Stories Total
|
1 |
|
Type
|
House |
|
Utility Water
|
Municipal Water |
Parking
Land
|
Acreage
|
No |
|
Land Amenities
|
Hospital |
|
Sewer
|
Sanitary Sewer |
|
Size Irregular
|
44.98 X 127.79 Ft |
|
Size Total Text
|
44.98 X 127.79 Ft|under 1/2 Acre |
Rooms
| Level |
Type |
Length |
Width |
Dimensions |
|
Basement |
Other |
6.45 m |
3.15 m |
6.45 m x 3.15 m |
|
Basement |
Bathroom |
|
|
Measurements not available |
|
Basement |
Recreational, Games Room |
11.15 m |
4.11 m |
11.15 m x 4.11 m |
|
Basement |
Utility Room |
7.92 m |
5.51 m |
7.92 m x 5.51 m |
|
Ground Level |
Living Room |
7.29 m |
3.28 m |
7.29 m x 3.28 m |
|
Ground Level |
Kitchen |
7.24 m |
3.02 m |
7.24 m x 3.02 m |
|
Ground Level |
Family Room |
4.85 m |
3.43 m |
4.85 m x 3.43 m |
|
Ground Level |
Primary Bedroom |
4.85 m |
3.45 m |
4.85 m x 3.45 m |
|
Ground Level |
Bathroom |
|
|
Measurements not available |
|
Ground Level |
Bedroom 2 |
3.48 m |
3.1 m |
3.48 m x 3.1 m |
|
Ground Level |
Laundry Room |
2.29 m |
2.26 m |
2.29 m x 2.26 m |
|
Ground Level |
Bathroom |
|
|
Measurements not available |
Utilities
|
Sewer
|
Installed |
|
Cable
|
Available |
https://www.realtor.ca/real-estate/26816759/211-valridge-drive-hamilton-ancaster

