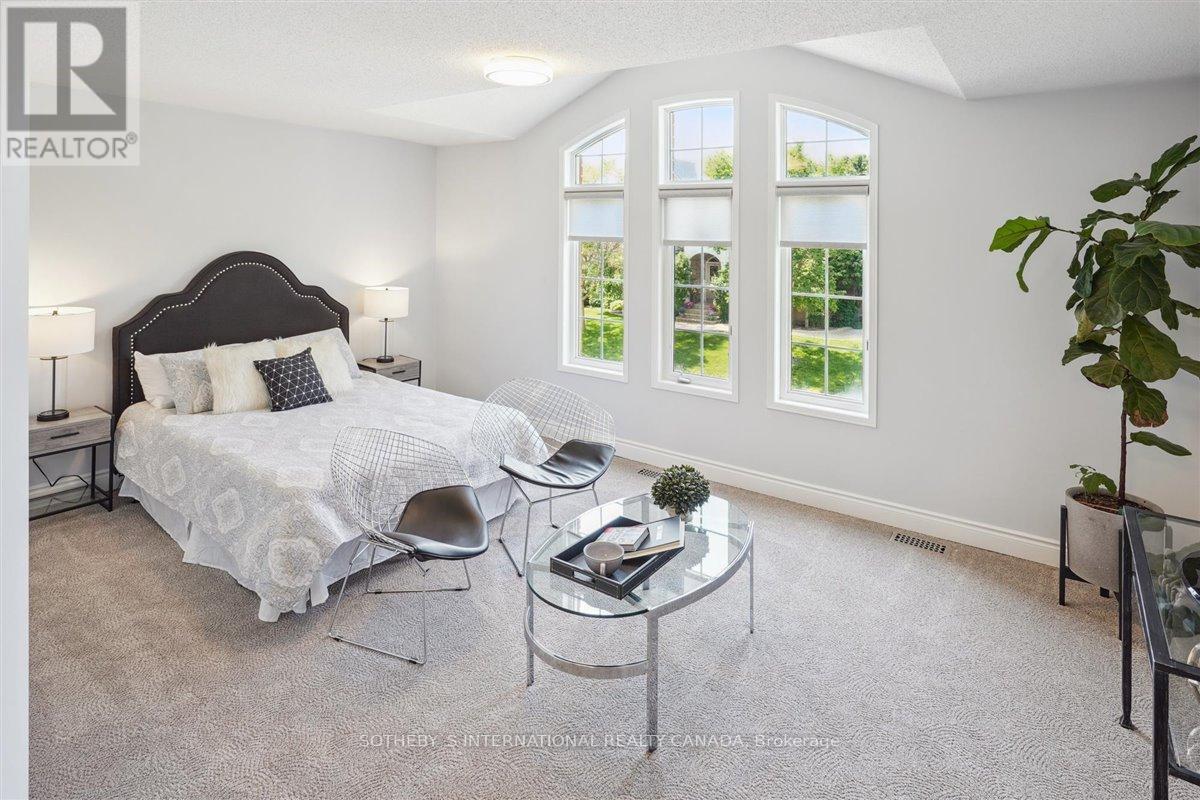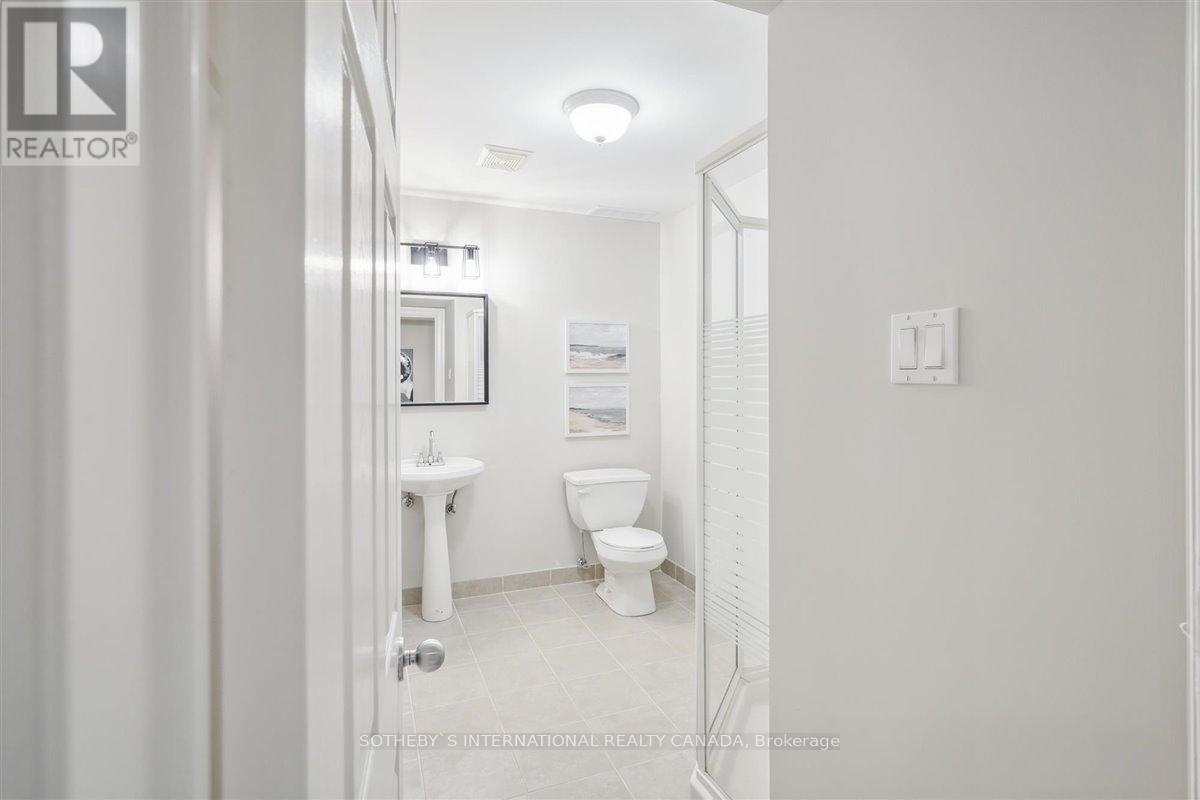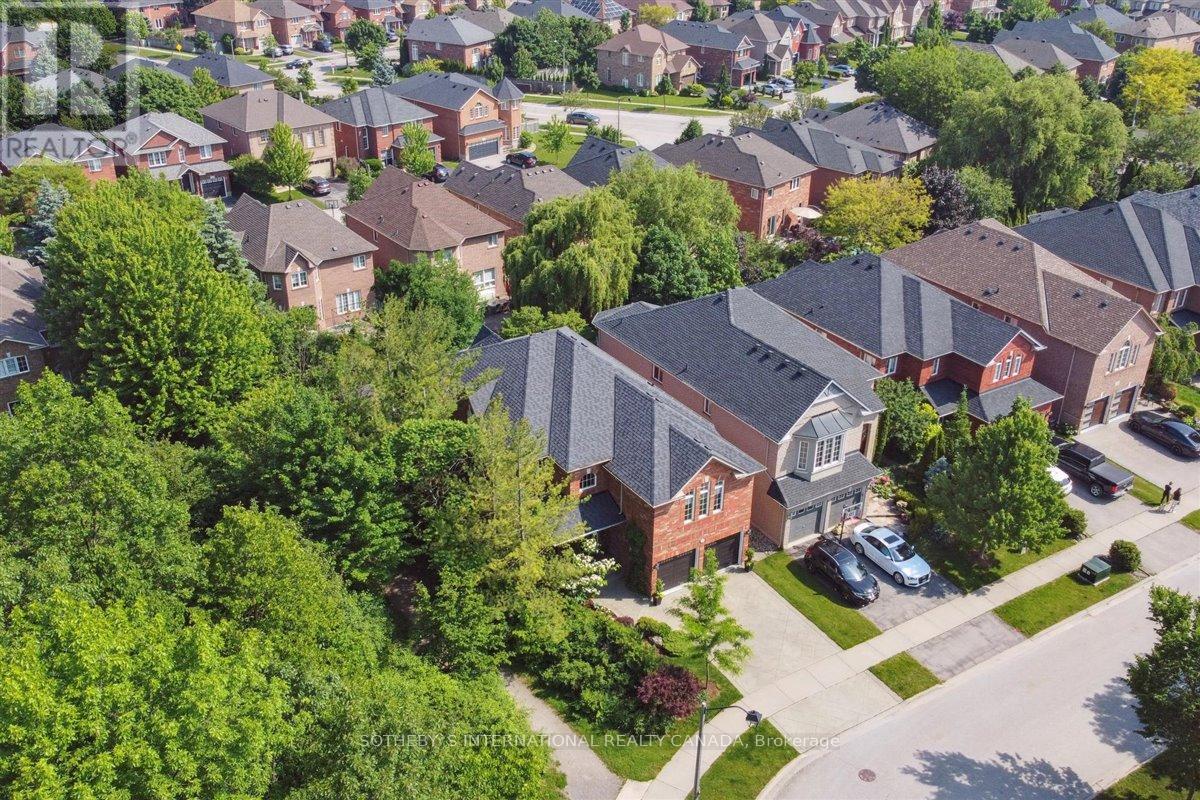5 Bedroom
4 Bathroom
Fireplace
Central Air Conditioning
Forced Air
$1,990,000
Nestled in a serene forested side yard on a quiet Oakville street, this elegant brick home exudes timeless charm and sophistication. The front porch invites you to relax and enjoy peaceful green views, with nearby trails and a playground just down the street. Inside, the double-height ceiling creates a spacious and inviting atmosphere. The interior blends classic style and modern touches, featuring rich hardwood floors and a graceful staircase w/juliette balcony and wrought iron spindles. The custom maple kitchen, designed by top designers from House and Home Magazine, includes a sleek island, high cabinets, a wine cooler, stainless steel appliances, and a gas range. The kitchen flows into a cozy family room with a fireplace and built-in shelves. Step outside to a lush garden with a stepping stone pathway, lilacs, rose bushes, and a dining patio. The home includes 4+1 bedrooms and 3+1 baths, a sophisticated office, a convenient laundry room, and a versatile basement with a stylish bar and potential fifth bedroom. This home seamlessly blends indoor elegance with outdoor beauty. (id:12178)
Property Details
|
MLS® Number
|
W8408544 |
|
Property Type
|
Single Family |
|
Community Name
|
West Oak Trails |
|
Parking Space Total
|
4 |
Building
|
Bathroom Total
|
4 |
|
Bedrooms Above Ground
|
4 |
|
Bedrooms Below Ground
|
1 |
|
Bedrooms Total
|
5 |
|
Appliances
|
Garage Door Opener Remote(s), Dishwasher, Dryer, Freezer, Microwave, Range, Refrigerator, Stove, Washer, Window Coverings |
|
Basement Development
|
Finished |
|
Basement Type
|
N/a (finished) |
|
Construction Style Attachment
|
Detached |
|
Cooling Type
|
Central Air Conditioning |
|
Exterior Finish
|
Brick |
|
Fireplace Present
|
Yes |
|
Fireplace Total
|
1 |
|
Foundation Type
|
Poured Concrete |
|
Heating Fuel
|
Natural Gas |
|
Heating Type
|
Forced Air |
|
Stories Total
|
2 |
|
Type
|
House |
|
Utility Water
|
Municipal Water |
Parking
Land
|
Acreage
|
No |
|
Sewer
|
Sanitary Sewer |
|
Size Irregular
|
38.35 X 108.27 Ft |
|
Size Total Text
|
38.35 X 108.27 Ft |
Rooms
| Level |
Type |
Length |
Width |
Dimensions |
|
Second Level |
Bedroom |
6.25 m |
4.19 m |
6.25 m x 4.19 m |
|
Second Level |
Bedroom 2 |
3.2 m |
3.66 m |
3.2 m x 3.66 m |
|
Second Level |
Bedroom 3 |
3.2 m |
3.43 m |
3.2 m x 3.43 m |
|
Second Level |
Bedroom 4 |
5.38 m |
3.66 m |
5.38 m x 3.66 m |
|
Basement |
Bedroom 5 |
3.18 m |
4.98 m |
3.18 m x 4.98 m |
|
Basement |
Recreational, Games Room |
9.09 m |
6.76 m |
9.09 m x 6.76 m |
|
Main Level |
Living Room |
3.2 m |
3.96 m |
3.2 m x 3.96 m |
|
Main Level |
Dining Room |
3.2 m |
3.86 m |
3.2 m x 3.86 m |
|
Main Level |
Kitchen |
2.64 m |
3.96 m |
2.64 m x 3.96 m |
|
Main Level |
Eating Area |
3.05 m |
3.96 m |
3.05 m x 3.96 m |
|
Main Level |
Family Room |
3.35 m |
5.59 m |
3.35 m x 5.59 m |
|
Main Level |
Library |
3.35 m |
3.35 m |
3.35 m x 3.35 m |
https://www.realtor.ca/real-estate/26998821/2108-woodgate-drive-oakville-west-oak-trails











































