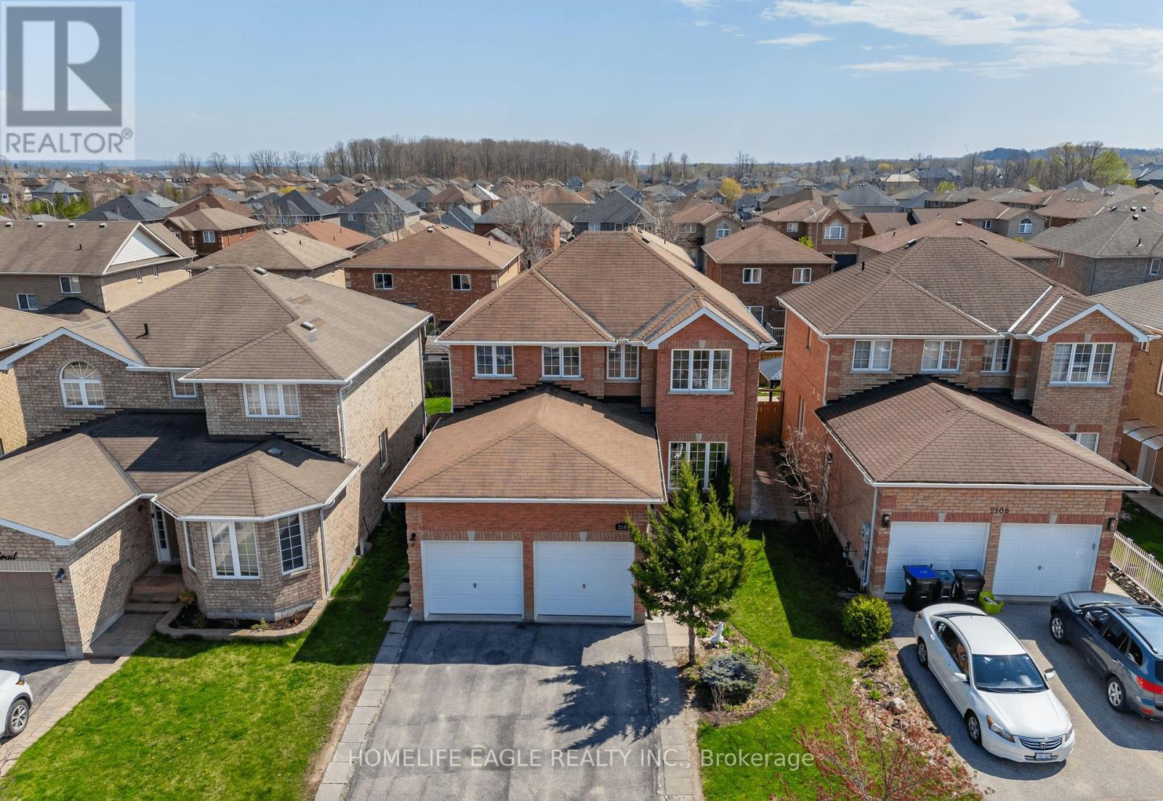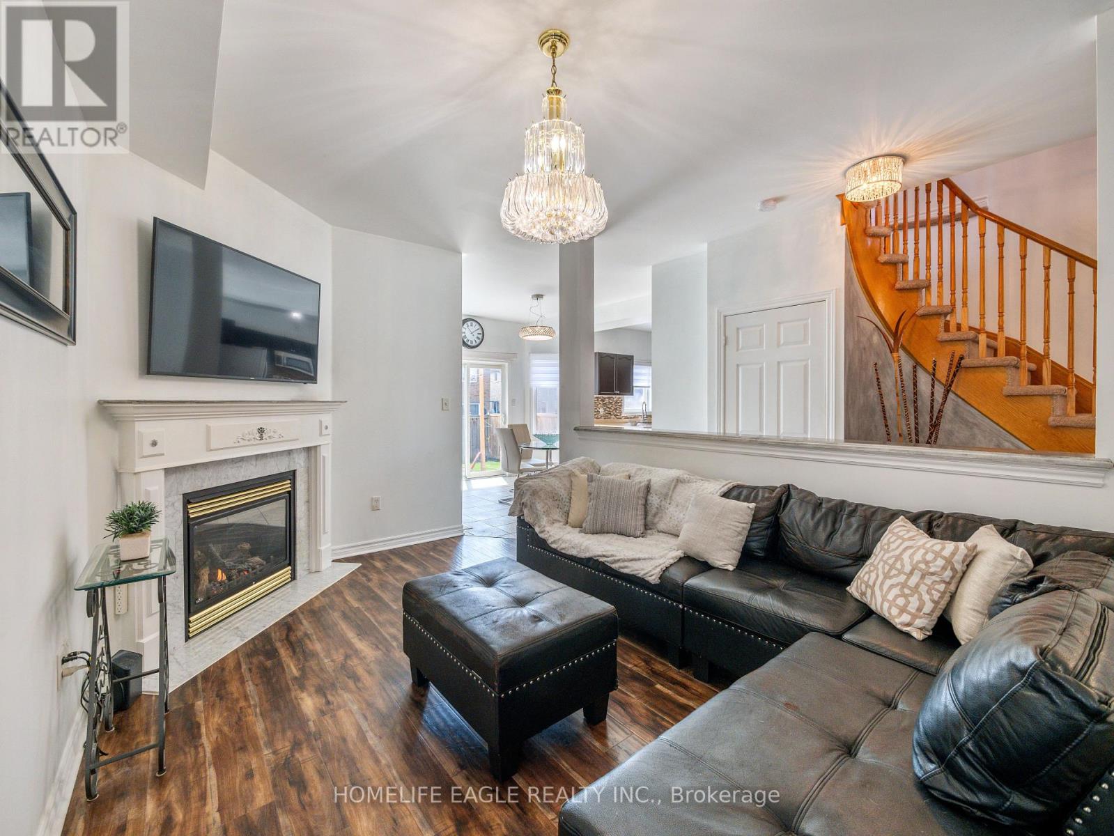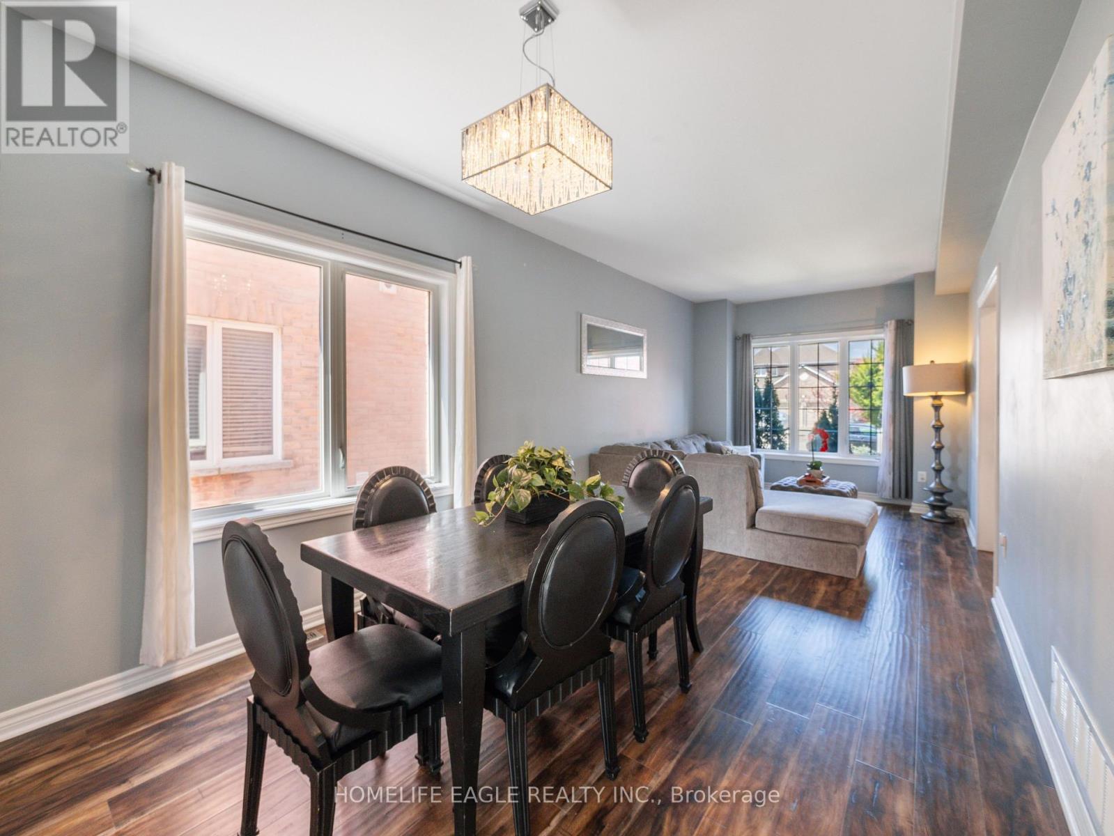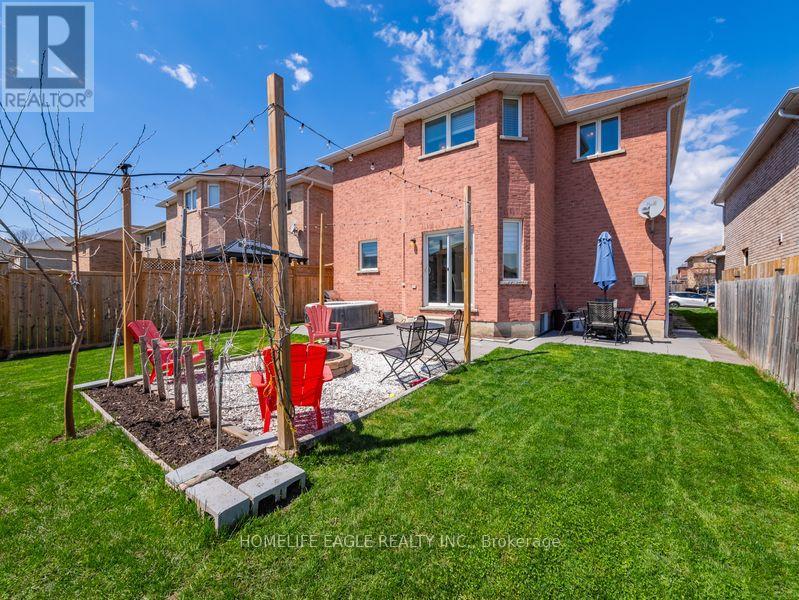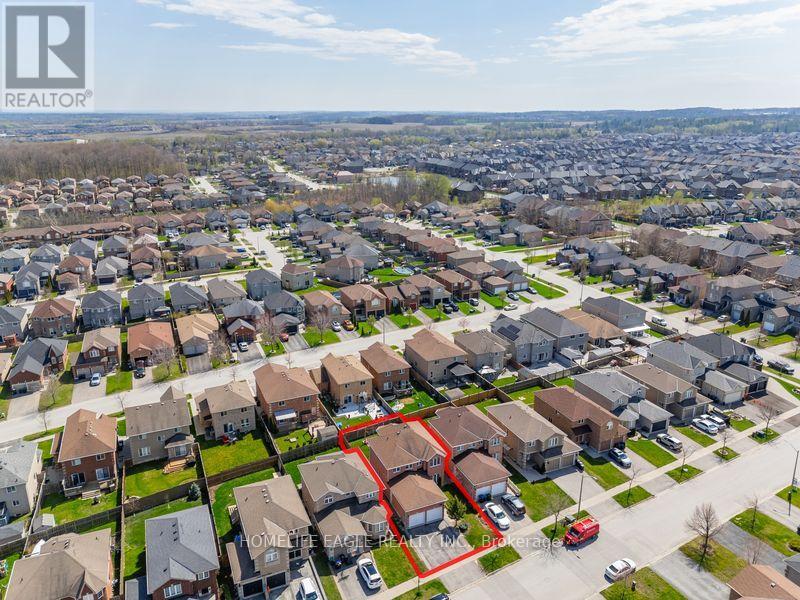4 Bedroom
3 Bathroom
Fireplace
Central Air Conditioning
Forced Air
$949,000
Perfect 4 Bedroom Detached Home * Premium 40X110Ft Deep Lot * Family Friendly Neighborhood * Open Concept Living/Dining * Eat-In Kitchen W/S/S Appliances + Backsplash & Pantry * Breakfast Area W/W/O To Yard * Family Room W/Gas Fireplace * Spacious Master Bedroom W/5Pc Ensuite & W/I Closet * Fully Fenced Backyard W/Firepit * Close To Schools, Parks, Shopping, Transit & More! (id:12178)
Property Details
|
MLS® Number
|
N8347224 |
|
Property Type
|
Single Family |
|
Community Name
|
Alcona |
|
Parking Space Total
|
4 |
Building
|
Bathroom Total
|
3 |
|
Bedrooms Above Ground
|
4 |
|
Bedrooms Total
|
4 |
|
Basement Type
|
Full |
|
Construction Style Attachment
|
Detached |
|
Cooling Type
|
Central Air Conditioning |
|
Exterior Finish
|
Brick |
|
Fireplace Present
|
Yes |
|
Foundation Type
|
Concrete |
|
Heating Fuel
|
Natural Gas |
|
Heating Type
|
Forced Air |
|
Stories Total
|
2 |
|
Type
|
House |
|
Utility Water
|
Municipal Water |
Parking
Land
|
Acreage
|
No |
|
Sewer
|
Sanitary Sewer |
|
Size Irregular
|
39.76 X 109.22 Ft |
|
Size Total Text
|
39.76 X 109.22 Ft |
Rooms
| Level |
Type |
Length |
Width |
Dimensions |
|
Second Level |
Primary Bedroom |
6.62 m |
3.9 m |
6.62 m x 3.9 m |
|
Second Level |
Bedroom 2 |
4.25 m |
3.09 m |
4.25 m x 3.09 m |
|
Second Level |
Bedroom 3 |
3.89 m |
3.08 m |
3.89 m x 3.08 m |
|
Second Level |
Bedroom 4 |
3.06 m |
2.97 m |
3.06 m x 2.97 m |
|
Main Level |
Living Room |
3.18 m |
3.08 m |
3.18 m x 3.08 m |
|
Main Level |
Dining Room |
4.12 m |
3.09 m |
4.12 m x 3.09 m |
|
Main Level |
Kitchen |
3.06 m |
3 m |
3.06 m x 3 m |
|
Main Level |
Eating Area |
3.78 m |
3.64 m |
3.78 m x 3.64 m |
|
Main Level |
Family Room |
5.43 m |
3 m |
5.43 m x 3 m |
https://www.realtor.ca/real-estate/26907260/2104-osbond-road-innisfil-alcona

