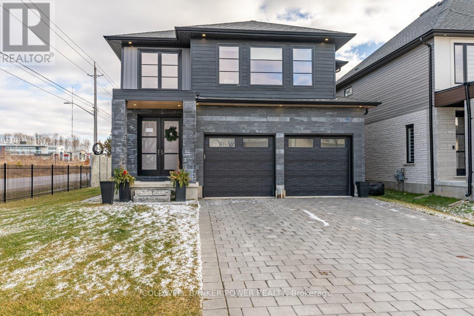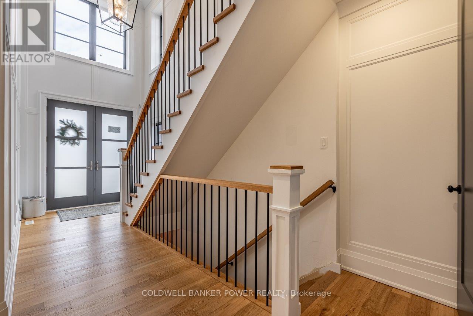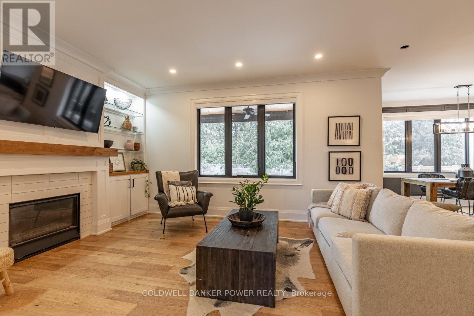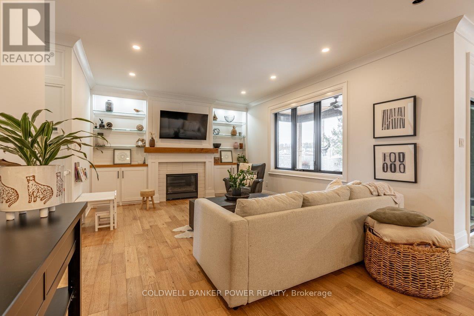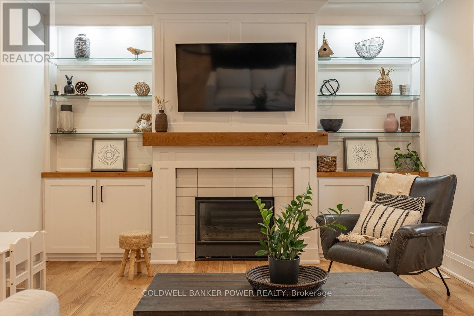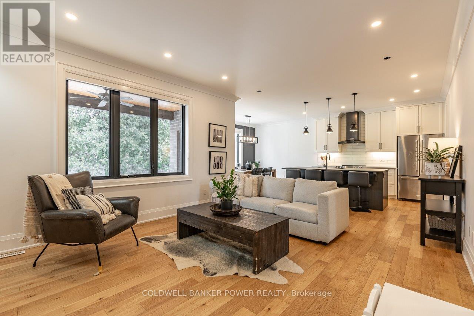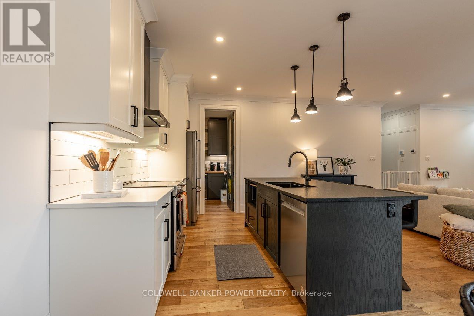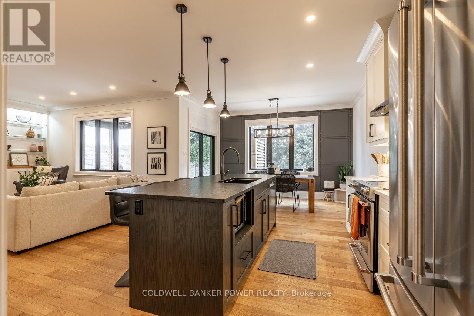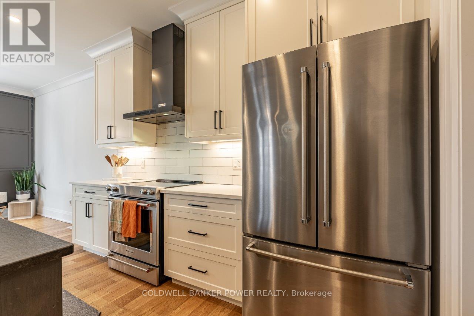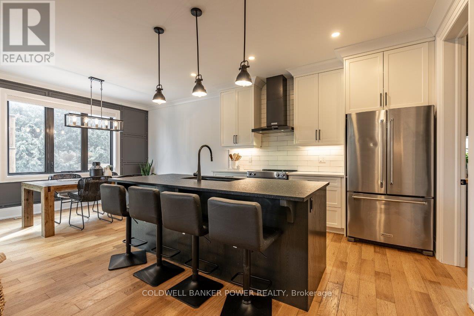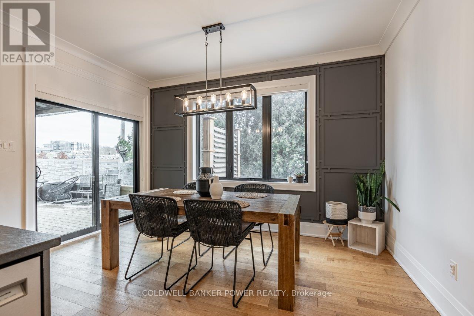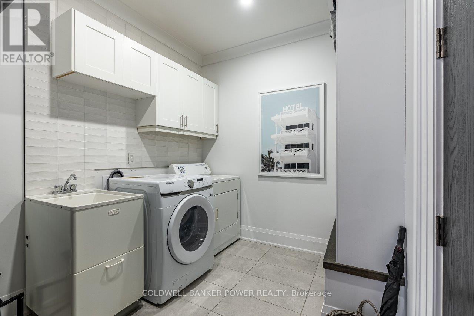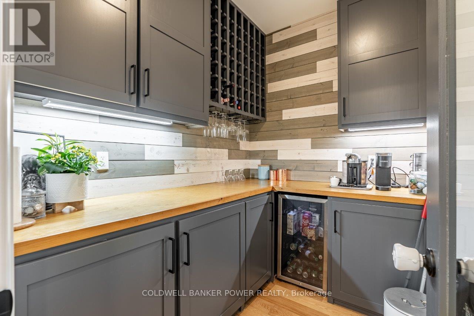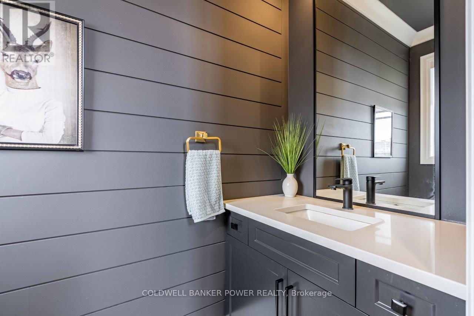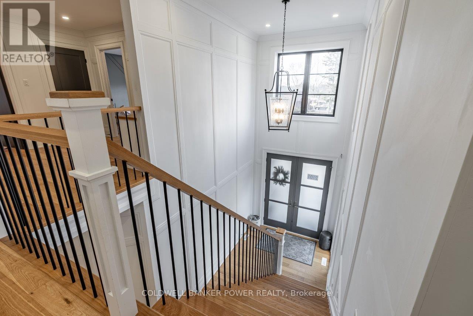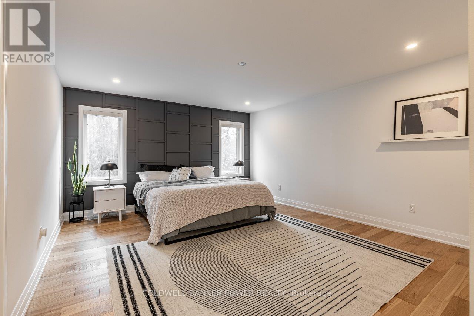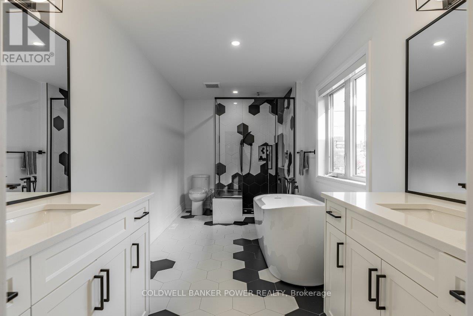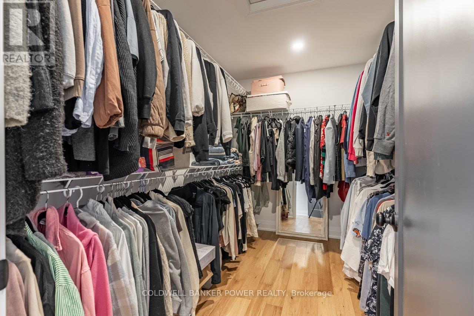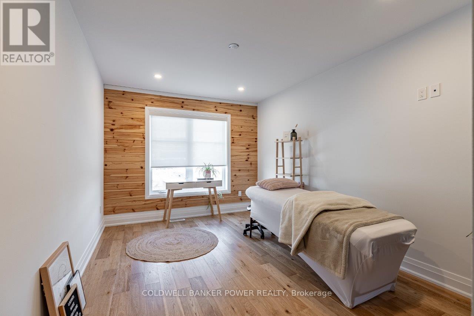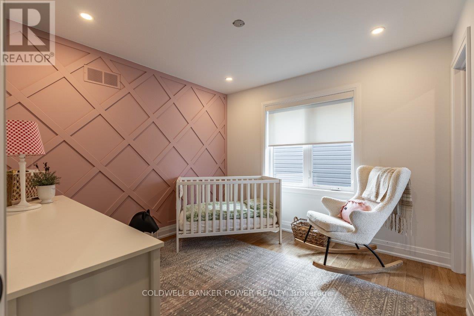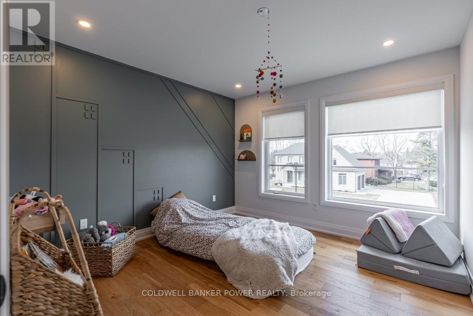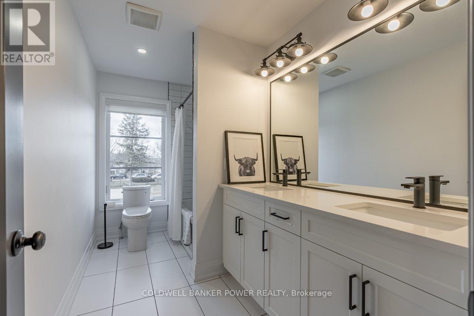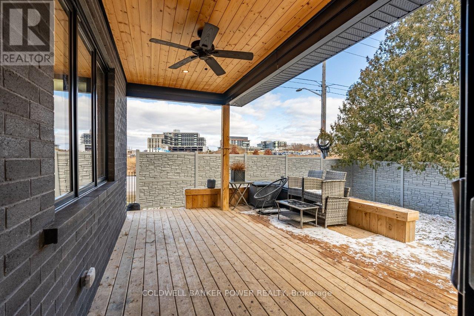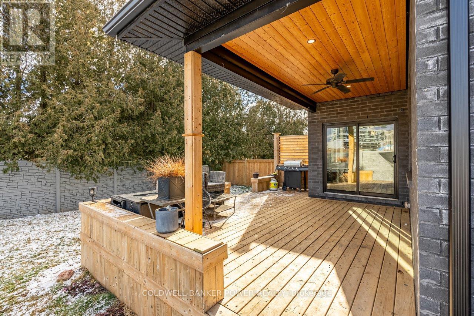8 Bedroom
3 Bathroom
Central Air Conditioning
Forced Air
$989,000
Welcome to 2101 Linkway Blvd, a beautiful 4 bedroom home situated on a peaceful 56ft front corner lot in Riverbend. Boasting 2430 sq ft above grade and some of the best trim work you will come across in any new home, this home has many upgrades throughout. The main floor boasts 9 foot smooth ceilings with 8 foot doors, oak hardwood floors, under-mount trim lighting, black interior windows and smart wired throughout. An eat in kitchen has a dedicated butlers pantry with a bar & ample cabinetry. Adjacent is a nice dining space complete with large windows that overlooks the rear yard and offers access to the covered porch. The family room has a beautiful gas fireplace w/ built-ins and ambient lighting that is a feature throughout the home. Upstairs, the extensive trim work is continued throughout with every room offering a unique feature wall. A Master suite to die for showcasing a 5 piece ensuite with elegant tile work soaker bathtub and tempered glass walk in shower w/ his and her sinks! The master also has a huge walk in closet while the remaining 3bedrooms offer great size and their own WIC. Outside, the rear yard boasts great privacy with a large evergreen hedge secluding you from your neighbors behind. This is the perfect home to grow into or start a family. Close to several amenities, public trails, restaurants, and much more. unbeatable value for a newer home in one of the most sought after areas in London. (id:12178)
Property Details
|
MLS® Number
|
X8155466 |
|
Property Type
|
Single Family |
|
Community Name
|
South A |
|
Parking Space Total
|
6 |
Building
|
Bathroom Total
|
3 |
|
Bedrooms Above Ground
|
4 |
|
Bedrooms Below Ground
|
4 |
|
Bedrooms Total
|
8 |
|
Basement Type
|
Full |
|
Construction Style Attachment
|
Detached |
|
Cooling Type
|
Central Air Conditioning |
|
Exterior Finish
|
Brick, Vinyl Siding |
|
Heating Fuel
|
Natural Gas |
|
Heating Type
|
Forced Air |
|
Stories Total
|
2 |
|
Type
|
House |
Parking
Land
|
Acreage
|
No |
|
Size Irregular
|
56.89 X 112 Ft |
|
Size Total Text
|
56.89 X 112 Ft |
Rooms
| Level |
Type |
Length |
Width |
Dimensions |
|
Second Level |
Primary Bedroom |
6.83 m |
4.34 m |
6.83 m x 4.34 m |
|
Second Level |
Bathroom |
|
|
Measurements not available |
|
Second Level |
Bedroom 2 |
3.05 m |
4.88 m |
3.05 m x 4.88 m |
|
Second Level |
Bedroom 3 |
3.53 m |
3.4 m |
3.53 m x 3.4 m |
|
Second Level |
Bedroom 4 |
3.17 m |
3.2 m |
3.17 m x 3.2 m |
|
Second Level |
Bathroom |
|
|
Measurements not available |
|
Main Level |
Living Room |
4.14 m |
4.98 m |
4.14 m x 4.98 m |
|
Main Level |
Kitchen |
4.14 m |
4.11 m |
4.14 m x 4.11 m |
|
Main Level |
Dining Room |
2.44 m |
4.11 m |
2.44 m x 4.11 m |
|
Main Level |
Bathroom |
|
|
Measurements not available |
https://www.realtor.ca/real-estate/26641843/2101-linkway-blvd-london-south-a


