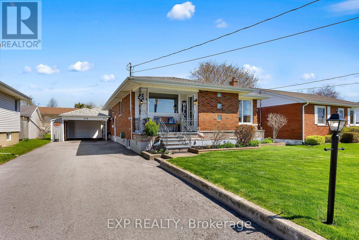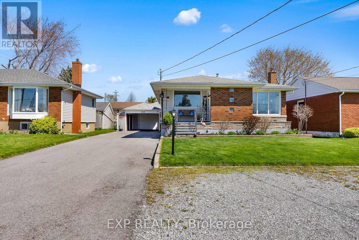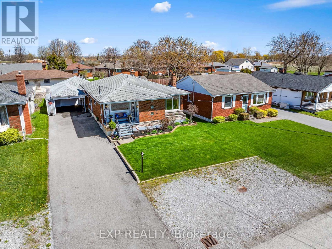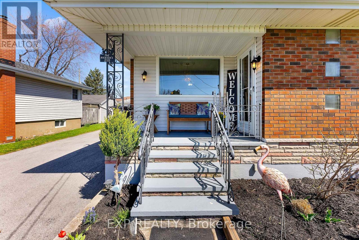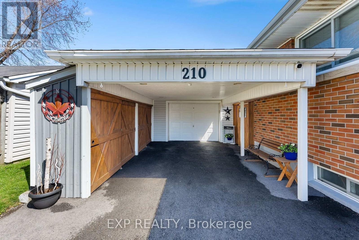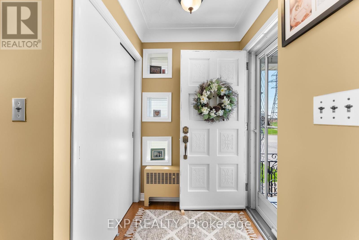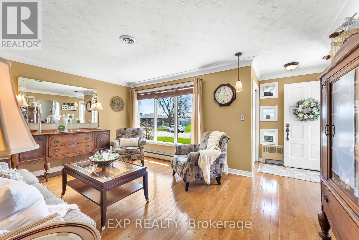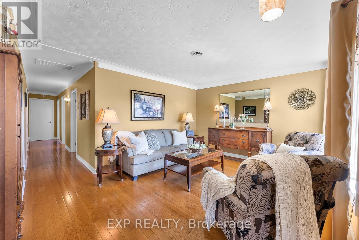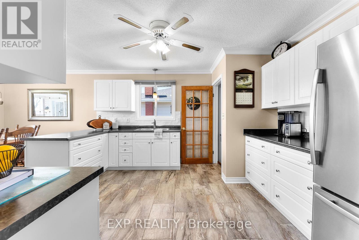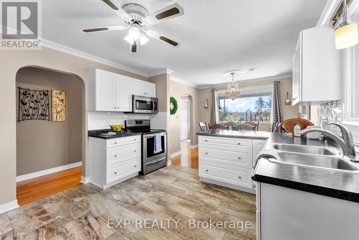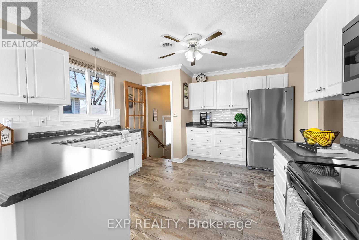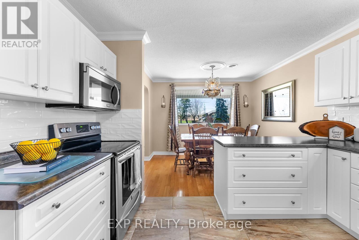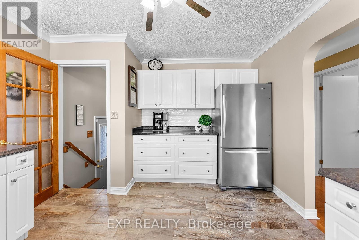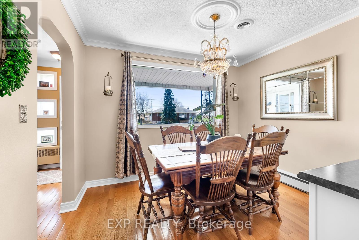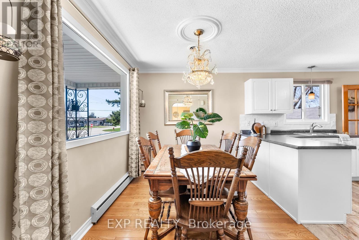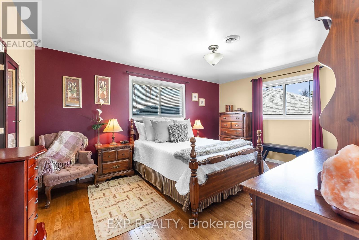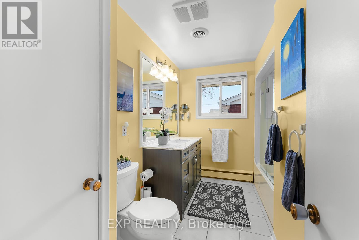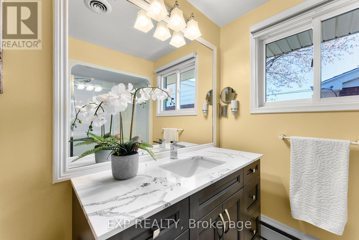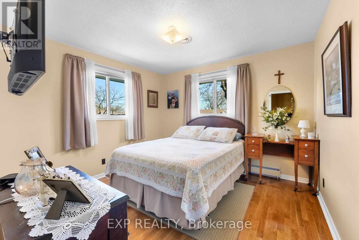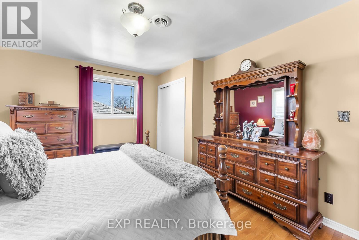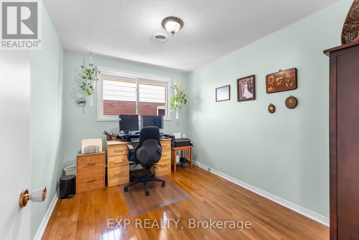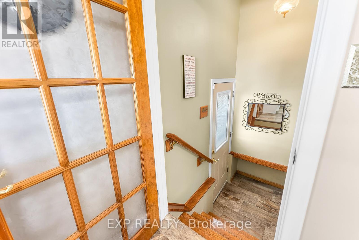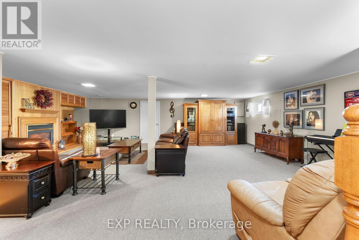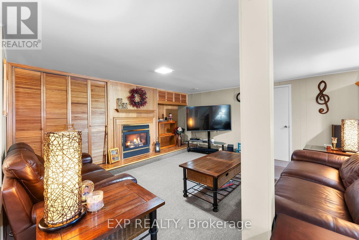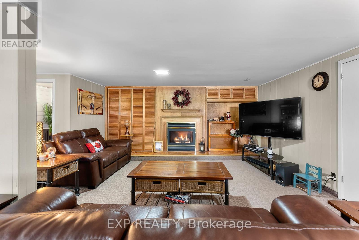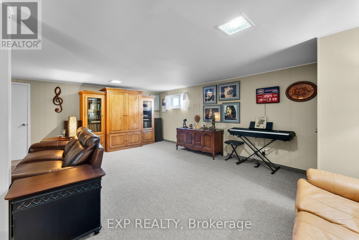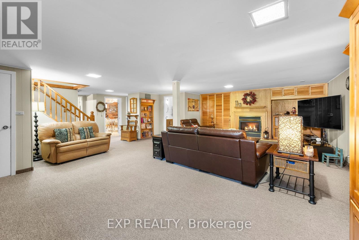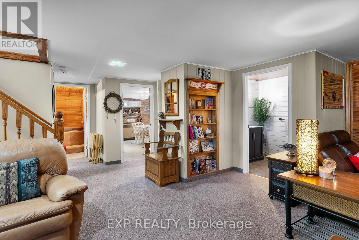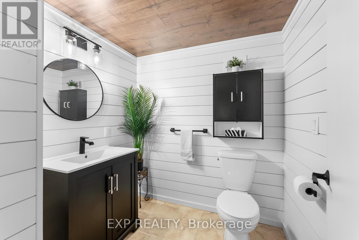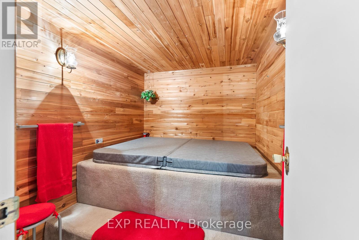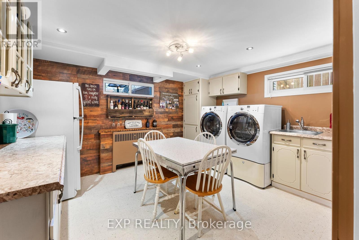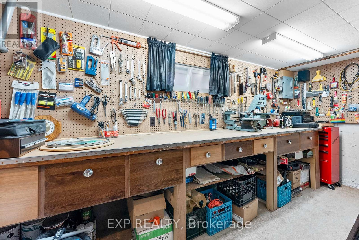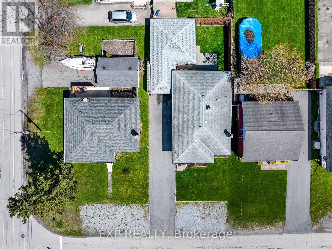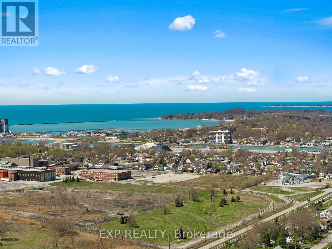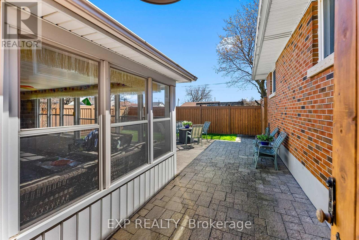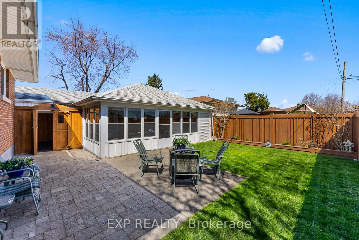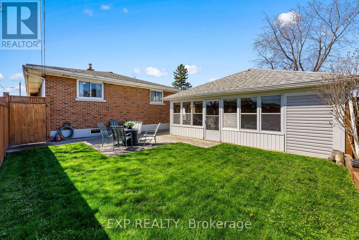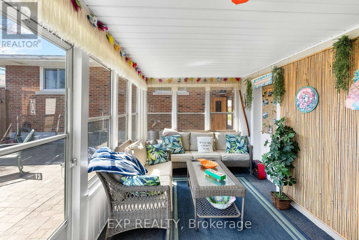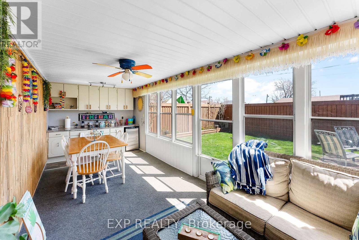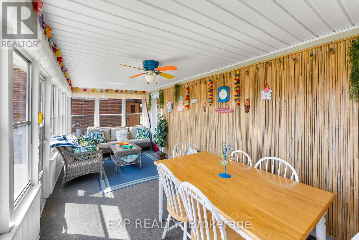3 Bedroom
2 Bathroom
Bungalow
Fireplace
Central Air Conditioning
Radiant Heat
$649,900
Introducing a meticulously crafted three-bedroom bungalow, lovingly built by the owners parents and situated on a serene dead-end street. Featuring a sunroom, garage, a carport and ample parking spaces. The main floor is gleaming with hardwood floors and updated tile. With its large kitchen/dining room, oversized living room and 3 generous sized bedrooms there is plenty of room for a growing family. Step downstairs to discover a finished basement, complete with a huge recreation room, large laundry room and brand-new bathroom for added functionality. But the true highlight awaits a luxurious indoor hot tub promising relaxation year-round. The separate entrance provides an opportunity for an in-law suite or easy access if working in the garage. Additionally, enjoy the perks of a separate three-season room, ideal for hosting summer gatherings and enjoying the outdoors in comfort. With a park directly across the street, and close proximity to beaches and trails, this location is ideal! Welcome home to a perfect blend of tranquility and entertainment possibilities. **** EXTRAS **** Built-in Microwave, Central Vac, Dryer, Garage Door Opener, Hot Tub, Refrigerator, Stove, Washer, Window Coverings (id:12178)
Property Details
|
MLS® Number
|
X8275664 |
|
Property Type
|
Single Family |
|
Amenities Near By
|
Beach, Marina, Park, Schools |
|
Features
|
Cul-de-sac |
|
Parking Space Total
|
10 |
Building
|
Bathroom Total
|
2 |
|
Bedrooms Above Ground
|
3 |
|
Bedrooms Total
|
3 |
|
Architectural Style
|
Bungalow |
|
Basement Development
|
Finished |
|
Basement Features
|
Separate Entrance |
|
Basement Type
|
N/a (finished) |
|
Construction Style Attachment
|
Detached |
|
Cooling Type
|
Central Air Conditioning |
|
Exterior Finish
|
Brick, Vinyl Siding |
|
Fireplace Present
|
Yes |
|
Heating Type
|
Radiant Heat |
|
Stories Total
|
1 |
|
Type
|
House |
Parking
Land
|
Acreage
|
No |
|
Land Amenities
|
Beach, Marina, Park, Schools |
|
Size Irregular
|
50 X 110 Ft |
|
Size Total Text
|
50 X 110 Ft |
Rooms
| Level |
Type |
Length |
Width |
Dimensions |
|
Basement |
Recreational, Games Room |
6.27 m |
4.98 m |
6.27 m x 4.98 m |
|
Basement |
Laundry Room |
3.99 m |
3.96 m |
3.99 m x 3.96 m |
|
Basement |
Other |
2.82 m |
2.18 m |
2.82 m x 2.18 m |
|
Basement |
Workshop |
4.55 m |
2.46 m |
4.55 m x 2.46 m |
|
Main Level |
Living Room |
4.95 m |
3.17 m |
4.95 m x 3.17 m |
|
Main Level |
Dining Room |
3.2 m |
2.49 m |
3.2 m x 2.49 m |
|
Main Level |
Kitchen |
4.06 m |
3.53 m |
4.06 m x 3.53 m |
|
Main Level |
Primary Bedroom |
4.85 m |
3.56 m |
4.85 m x 3.56 m |
|
Main Level |
Bedroom |
3.4 m |
3.38 m |
3.4 m x 3.38 m |
|
Main Level |
Bedroom |
3.38 m |
2.69 m |
3.38 m x 2.69 m |
https://www.realtor.ca/real-estate/26809039/210-johnston-st-port-colborne

