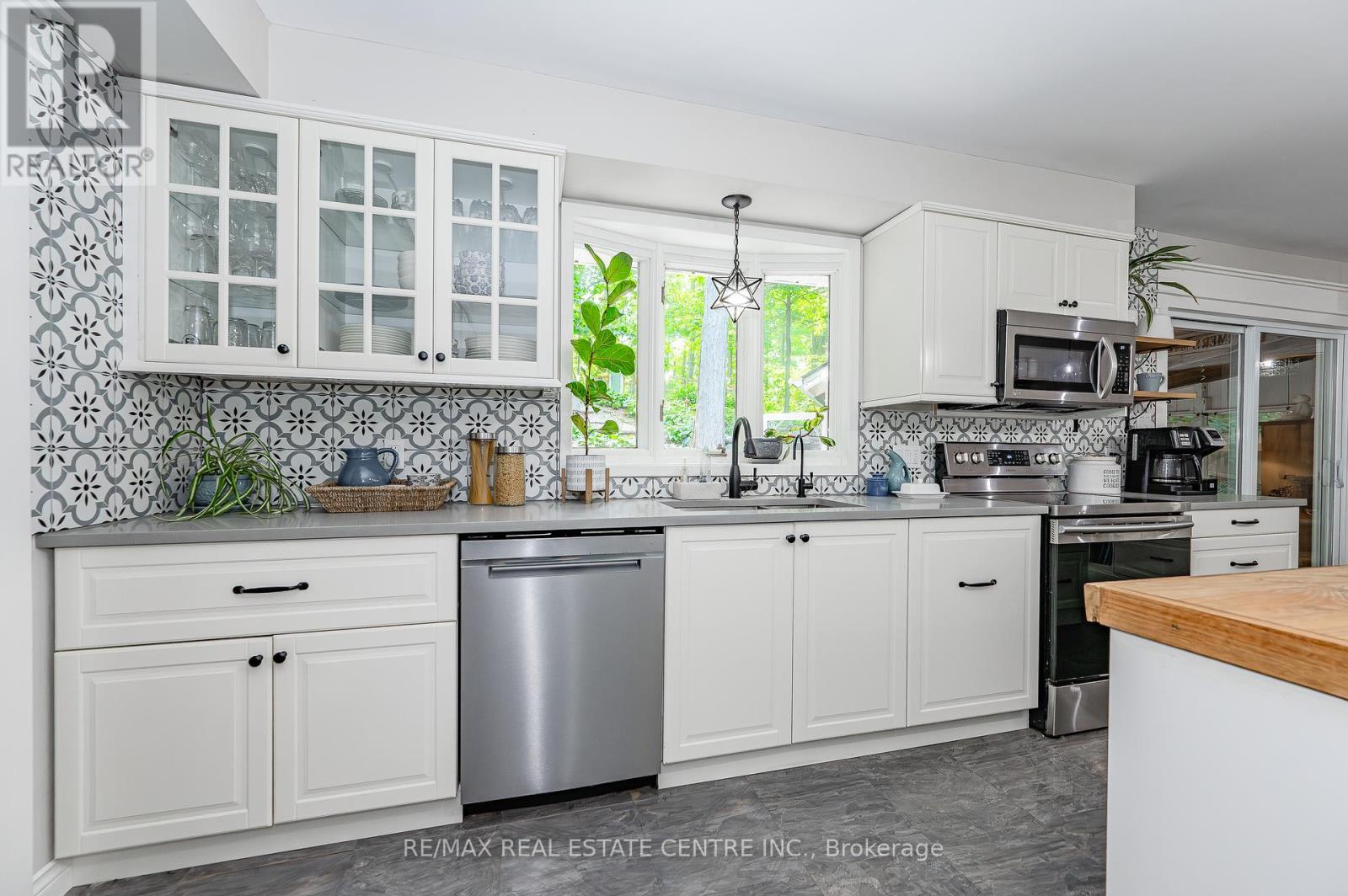6 Bedroom
4 Bathroom
Fireplace
Central Air Conditioning
Forced Air
$1,250,000
OFFERS ANYTIME! Welcome to this charming 5+1 bedroom home nestled on a nearly 3/4 acre lot in the heart of the city, located on a highly sought-after street in Hespeler. This property offers your very own private forest and walking trails, making it a perfect traditional family home full of character and warmth.Enjoy the serene outdoors from the inviting front porch, backyard patio, or screened-in porch. Inside, the sunken living room features a cozy wood-burning fireplace. The country kitchen, newly renovated in 2018, is a culinary delight, and the roof was also updated in 2018.The upper floor boasts 5 bedrooms, including one currently used as a home office, a bright and spacious laundry room, and renovated main and ensuite bathrooms. The basement offers a 6th bedroom, family room, and 3-piece bath, ideal for a teenager's retreat or potential in-law suite.This home is conveniently located within walking distance to schools, close to 401 access, and nearby shopping. The main floor includes a dining room, family room, and a bonus room off the kitchen. Hardwood floors adorn the main level, while luxury laminate graces the basement. Experience country living in the city your backyard will make you feel like you're in Muskoka. Don't miss the chance to make this enchanting home your own! (id:12178)
Property Details
|
MLS® Number
|
X8464420 |
|
Property Type
|
Single Family |
|
Parking Space Total
|
8 |
Building
|
Bathroom Total
|
4 |
|
Bedrooms Above Ground
|
5 |
|
Bedrooms Below Ground
|
1 |
|
Bedrooms Total
|
6 |
|
Appliances
|
Garage Door Opener Remote(s), Central Vacuum, Water Softener |
|
Basement Development
|
Finished |
|
Basement Type
|
Full (finished) |
|
Construction Style Attachment
|
Detached |
|
Cooling Type
|
Central Air Conditioning |
|
Exterior Finish
|
Wood |
|
Fireplace Present
|
Yes |
|
Fireplace Total
|
1 |
|
Foundation Type
|
Poured Concrete |
|
Heating Fuel
|
Natural Gas |
|
Heating Type
|
Forced Air |
|
Stories Total
|
2 |
|
Type
|
House |
|
Utility Water
|
Municipal Water |
Parking
Land
|
Acreage
|
No |
|
Sewer
|
Sanitary Sewer |
|
Size Irregular
|
106.24 X 287.16 Ft |
|
Size Total Text
|
106.24 X 287.16 Ft |
Rooms
| Level |
Type |
Length |
Width |
Dimensions |
|
Second Level |
Bedroom 4 |
3.51 m |
3.89 m |
3.51 m x 3.89 m |
|
Second Level |
Bathroom |
1.52 m |
2.48 m |
1.52 m x 2.48 m |
|
Second Level |
Bathroom |
1.85 m |
2.46 m |
1.85 m x 2.46 m |
|
Second Level |
Primary Bedroom |
3.48 m |
4.44 m |
3.48 m x 4.44 m |
|
Second Level |
Bedroom 2 |
3.54 m |
4.15 m |
3.54 m x 4.15 m |
|
Second Level |
Bedroom 3 |
3.52 m |
3.35 m |
3.52 m x 3.35 m |
|
Basement |
Bedroom 5 |
3.14 m |
2.89 m |
3.14 m x 2.89 m |
|
Main Level |
Bathroom |
1.87 m |
0.92 m |
1.87 m x 0.92 m |
|
Main Level |
Dining Room |
4.16 m |
4.82 m |
4.16 m x 4.82 m |
|
Main Level |
Family Room |
3.6 m |
3.29 m |
3.6 m x 3.29 m |
|
Main Level |
Kitchen |
3.59 m |
4.49 m |
3.59 m x 4.49 m |
|
Main Level |
Living Room |
4.69 m |
4.82 m |
4.69 m x 4.82 m |
https://www.realtor.ca/real-estate/27073244/210-glenforest-road-cambridge











































