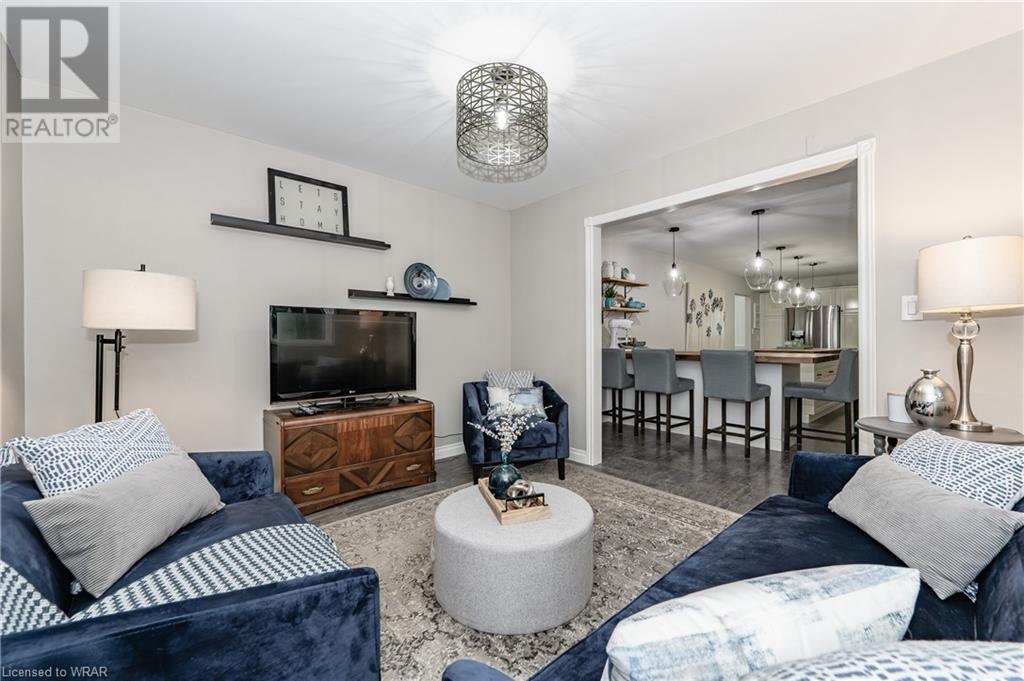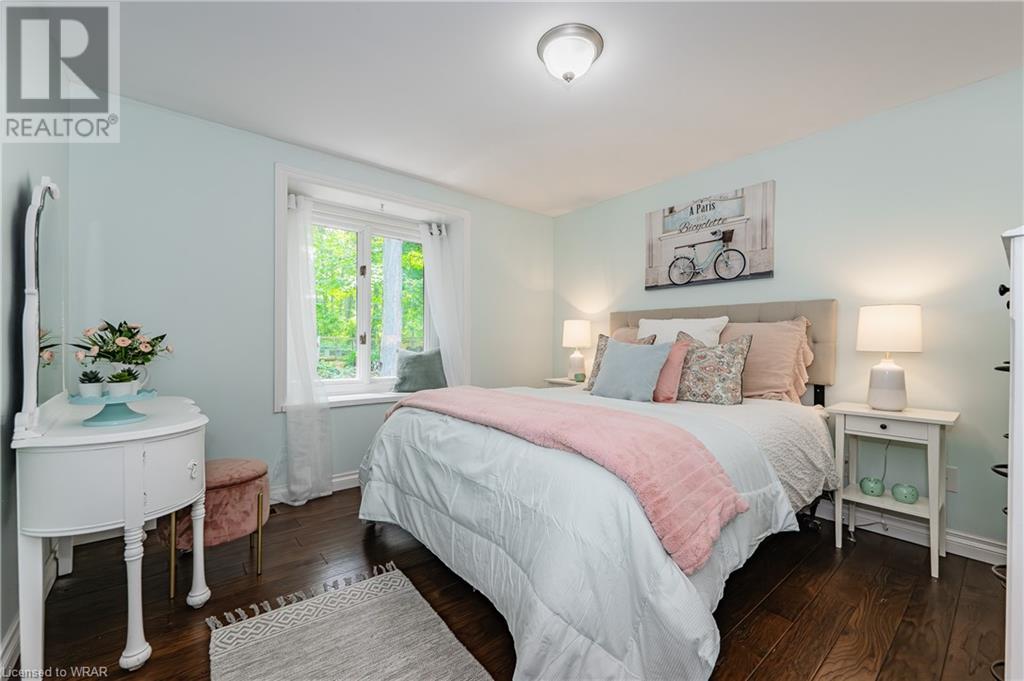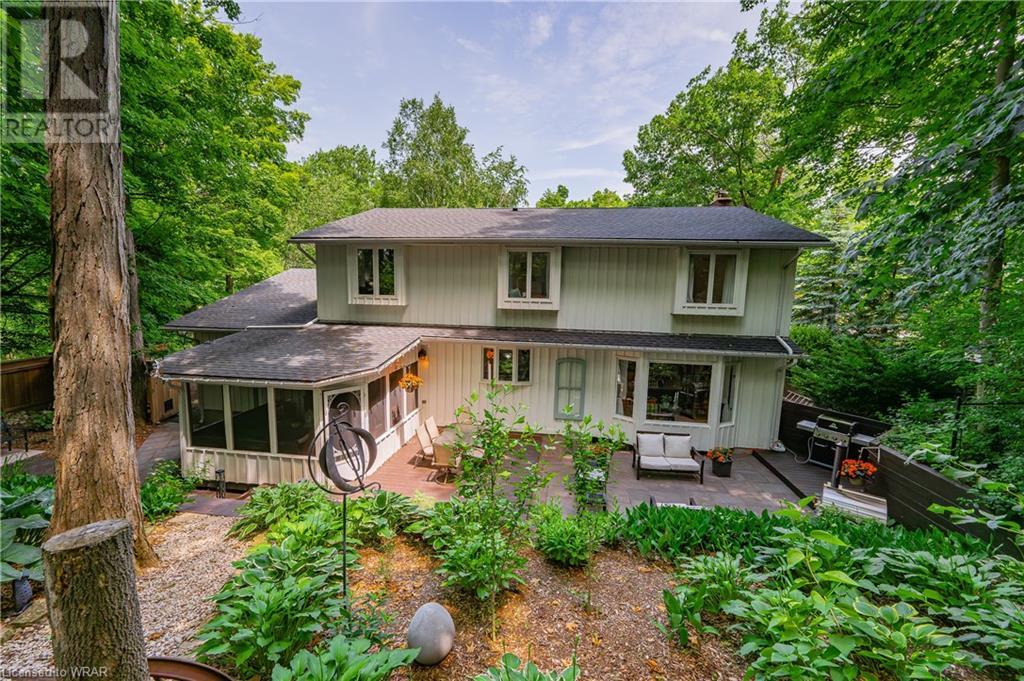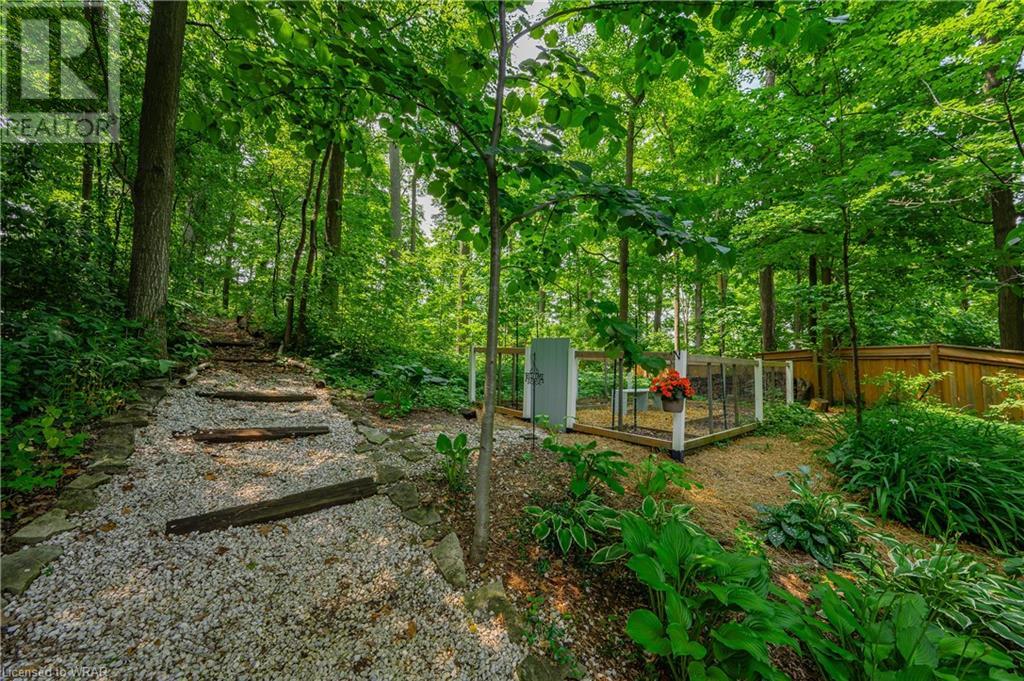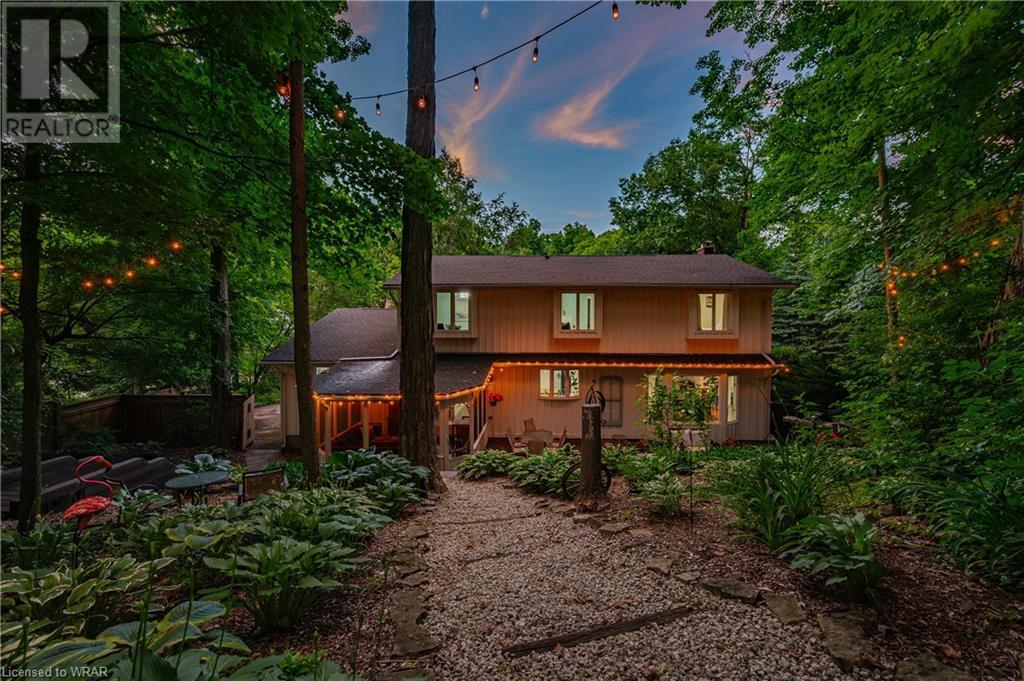6 Bedroom
4 Bathroom
2434.64 sqft
2 Level
Fireplace
Central Air Conditioning
Forced Air
$1,250,000
OFFERS ANYTIME! Welcome to this charming 5+1 bedroom 2 Story home, nestled on a nearly 3/4 acre lot in the heart of the city, located on a highly sought-after street in Hespeler.This property offers your very own private forest and walking trails, that the children can explore and learn about nature in their own backyard.This home exudes the character of the white picket fence home you have always dreamed of,from Christmas mornings in front of the tree in the sunken living room with a wood burning fireplace, and hardwood floors, that is full of character and warmth. Picture yourself baking cookies and pies with the family in the recently renovated country style kitchen(2018), with 2 huge islands with butcher block counter tops. Plenty of room for entertaining. As you stand in the kitchen you will enjoy the view of the serene outdoors, that you won't even fell like your even in the city!From the inviting front porch,backyard patio and screened-in porch.you will feel like your at a cottage in the Muskokas!The upper floor boasts 5 bedrooms, one currently being used as a home office,a bright and spacious laundry room,renovated main bath & ensuite. All the bedrooms are so spacious plenty of room for furniture and desks with built in closets. The basement offers a 6th bedroom,family room, games room and 3-piece bath,ideal for a teenager's retreat or potential in-law suite.This home is conveniently located within walking distance to schools,close to 401 access and nearby shopping.Experience country living in the city—not another property on the market like it! . Don't miss the chance to make this enchanting home your own! (id:12178)
Property Details
|
MLS® Number
|
40607669 |
|
Property Type
|
Single Family |
|
Amenities Near By
|
Park, Public Transit |
|
Community Features
|
Quiet Area |
|
Equipment Type
|
Water Heater |
|
Features
|
Cul-de-sac, Paved Driveway, Automatic Garage Door Opener |
|
Parking Space Total
|
8 |
|
Rental Equipment Type
|
Water Heater |
Building
|
Bathroom Total
|
4 |
|
Bedrooms Above Ground
|
5 |
|
Bedrooms Below Ground
|
1 |
|
Bedrooms Total
|
6 |
|
Appliances
|
Central Vacuum - Roughed In, Dishwasher, Dryer, Microwave, Refrigerator, Stove, Water Softener, Washer, Microwave Built-in, Hood Fan, Wine Fridge, Garage Door Opener |
|
Architectural Style
|
2 Level |
|
Basement Development
|
Finished |
|
Basement Type
|
Full (finished) |
|
Constructed Date
|
1982 |
|
Construction Material
|
Wood Frame |
|
Construction Style Attachment
|
Detached |
|
Cooling Type
|
Central Air Conditioning |
|
Exterior Finish
|
Wood |
|
Fireplace Fuel
|
Wood |
|
Fireplace Present
|
Yes |
|
Fireplace Total
|
1 |
|
Fireplace Type
|
Other - See Remarks |
|
Foundation Type
|
Poured Concrete |
|
Half Bath Total
|
1 |
|
Heating Fuel
|
Natural Gas |
|
Heating Type
|
Forced Air |
|
Stories Total
|
2 |
|
Size Interior
|
2434.64 Sqft |
|
Type
|
House |
|
Utility Water
|
Municipal Water |
Parking
Land
|
Acreage
|
No |
|
Land Amenities
|
Park, Public Transit |
|
Sewer
|
Municipal Sewage System |
|
Size Frontage
|
106 Ft |
|
Size Total Text
|
1/2 - 1.99 Acres |
|
Zoning Description
|
R4 |
Rooms
| Level |
Type |
Length |
Width |
Dimensions |
|
Second Level |
Full Bathroom |
|
|
5'0'' x 8'2'' |
|
Second Level |
Bedroom |
|
|
15'4'' x 8'0'' |
|
Second Level |
Laundry Room |
|
|
5'3'' x 11'4'' |
|
Second Level |
4pc Bathroom |
|
|
Measurements not available |
|
Second Level |
Bedroom |
|
|
11'6'' x 12'9'' |
|
Second Level |
Bedroom |
|
|
11'7'' x 11'0'' |
|
Second Level |
Bedroom |
|
|
11'7'' x 13'8'' |
|
Second Level |
Primary Bedroom |
|
|
14'6'' x 11'5'' |
|
Basement |
Gym |
|
|
10'11'' x 15'4'' |
|
Basement |
Office |
|
|
11'2'' x 8'10'' |
|
Basement |
Family Room |
|
|
11'2'' x 17'11'' |
|
Basement |
Bedroom |
|
|
10'4'' x 9'6'' |
|
Basement |
3pc Bathroom |
|
|
7'9'' x 4'11'' |
|
Main Level |
2pc Bathroom |
|
|
6'2'' x 3'0'' |
|
Main Level |
Family Room |
|
|
11'10'' x 10'9'' |
|
Main Level |
Kitchen |
|
|
11'9'' x 14'9'' |
|
Main Level |
Dining Room |
|
|
15'10'' x 13'8'' |
|
Main Level |
Living Room |
|
|
15'10'' x 15'4'' |
https://www.realtor.ca/real-estate/27070262/210-glenforest-road-cambridge


















