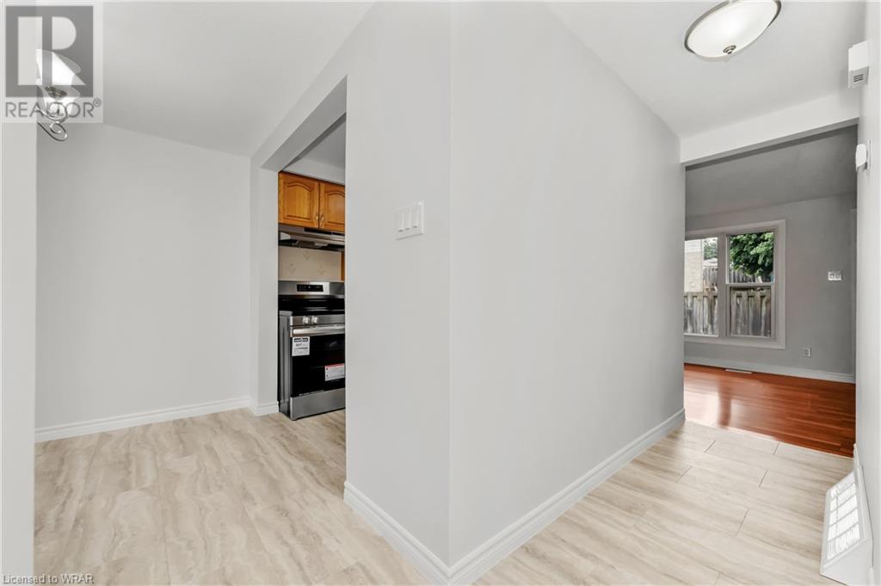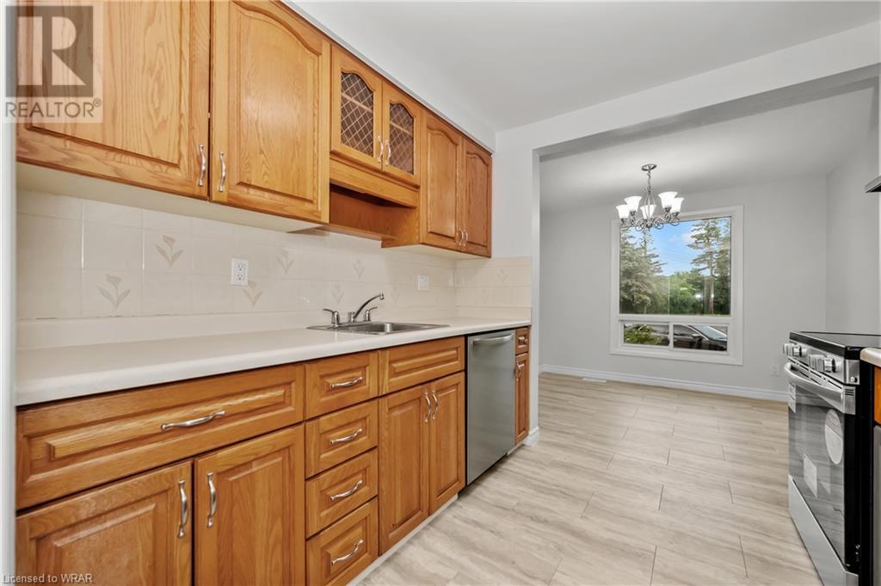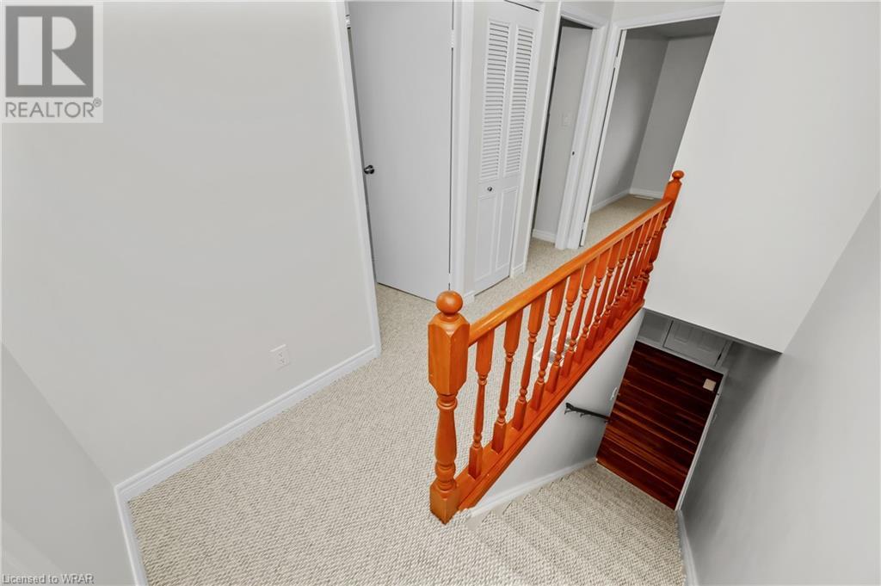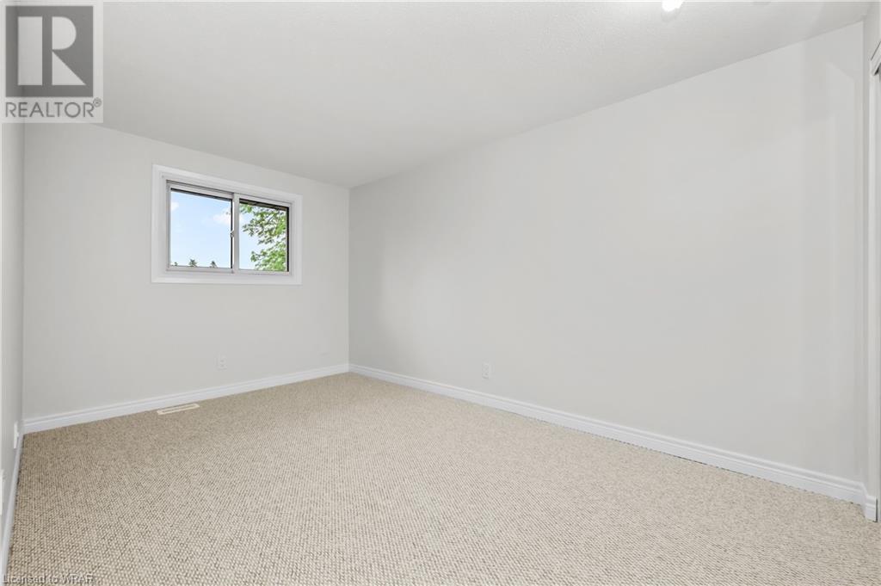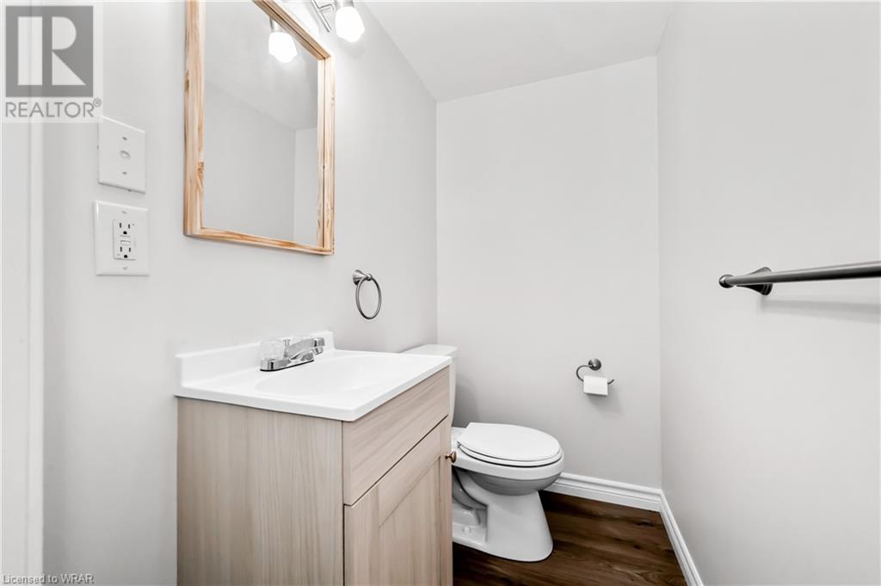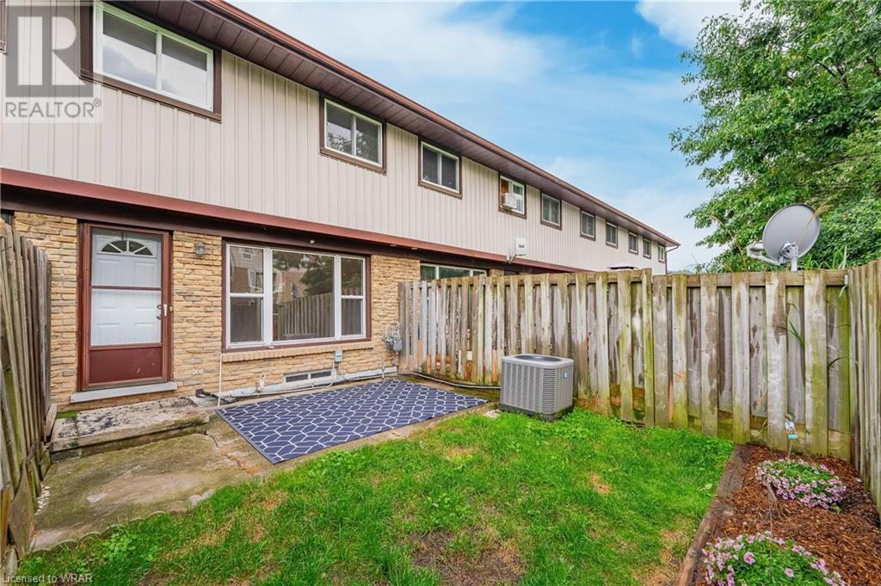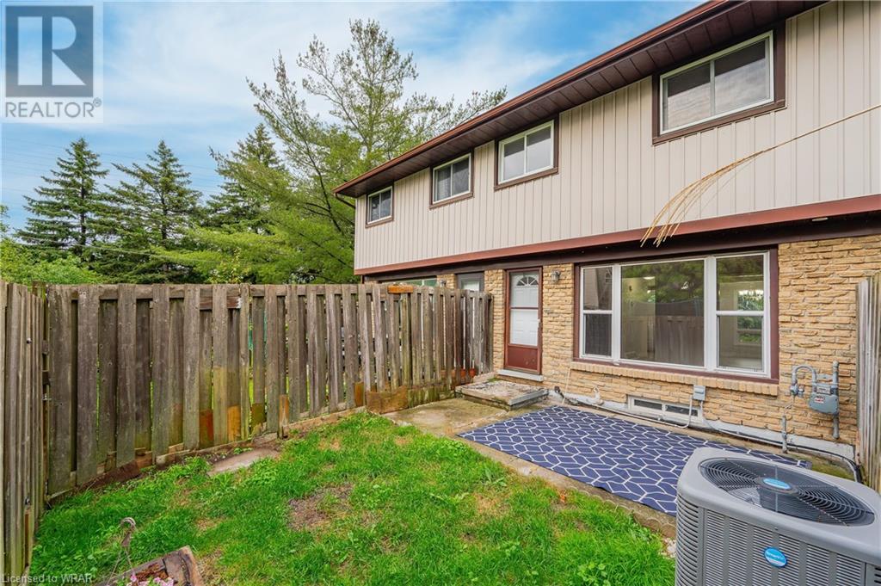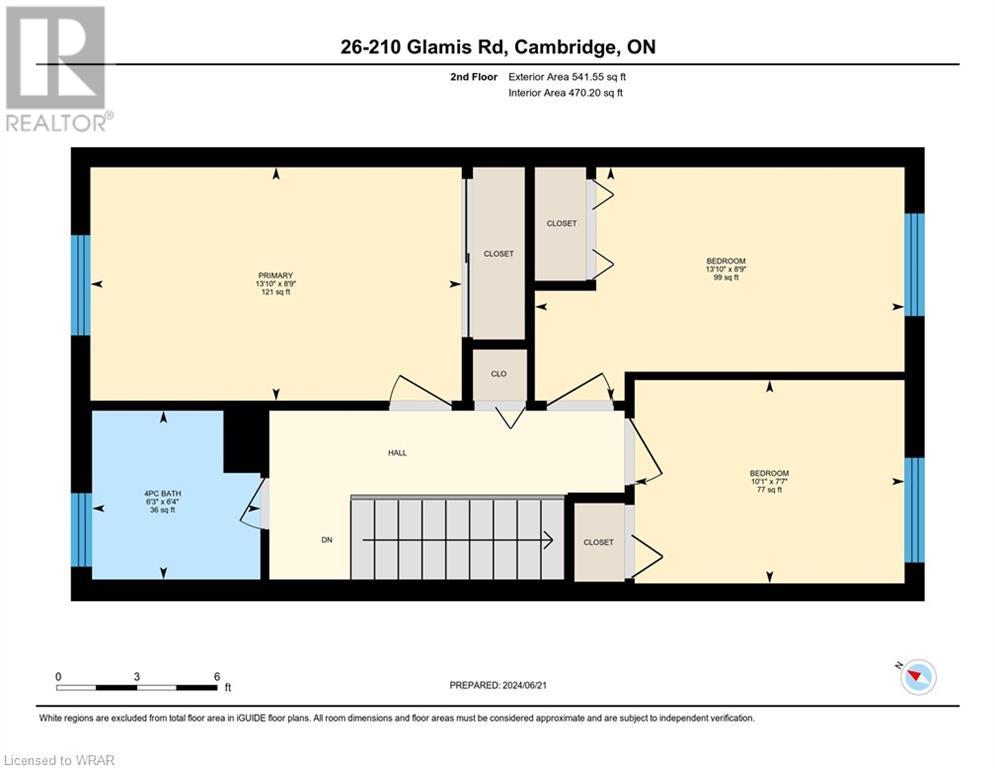210 Glamis Road Unit# 26 Cambridge, Ontario N1R 6L3
$449,900Maintenance,
$445 Monthly
Maintenance,
$445 MonthlyJUST MOVE IN AND ENJOY! This townhome is located in a sought after location close to schools and all amenities The home has been renovated throughout and features all newer flooring throughout. 2 updated bathrooms. All new stainless steel kitchen appliances. Fully finished basement adds another rec room and additional bathroom. Freshly painted throughout, Fully fenced in yard with a patio to enjoy carefree living. Put this one on your list! (id:12178)
Property Details
| MLS® Number | 40609133 |
| Property Type | Single Family |
| Amenities Near By | Public Transit, Schools, Shopping |
| Community Features | Quiet Area |
| Equipment Type | Furnace, Water Heater |
| Features | Balcony |
| Parking Space Total | 1 |
| Rental Equipment Type | Furnace, Water Heater |
Building
| Bathroom Total | 2 |
| Bedrooms Above Ground | 3 |
| Bedrooms Total | 3 |
| Appliances | Dishwasher, Refrigerator, Stove, Hood Fan |
| Architectural Style | 2 Level |
| Basement Development | Finished |
| Basement Type | Full (finished) |
| Construction Style Attachment | Attached |
| Cooling Type | Central Air Conditioning |
| Exterior Finish | Brick Veneer, Vinyl Siding |
| Half Bath Total | 1 |
| Heating Fuel | Natural Gas |
| Heating Type | Forced Air |
| Stories Total | 2 |
| Size Interior | 1033 Sqft |
| Type | Row / Townhouse |
| Utility Water | Municipal Water |
Land
| Acreage | No |
| Land Amenities | Public Transit, Schools, Shopping |
| Sewer | Municipal Sewage System |
| Zoning Description | Res |
Rooms
| Level | Type | Length | Width | Dimensions |
|---|---|---|---|---|
| Second Level | 4pc Bathroom | Measurements not available | ||
| Second Level | Bedroom | 7'7'' x 10'4'' | ||
| Second Level | Bedroom | 8'9'' x 13'10'' | ||
| Second Level | Primary Bedroom | 8'9'' x 13'10'' | ||
| Basement | Utility Room | 15'4'' x 8'10'' | ||
| Basement | 2pc Bathroom | Measurements not available | ||
| Basement | Recreation Room | 15'4'' x 18'0'' | ||
| Main Level | Living Room | 15'6'' x 10'6'' | ||
| Main Level | Dinette | 9'4'' x 8'2'' | ||
| Main Level | Kitchen | 8'8'' x 7'10'' |
https://www.realtor.ca/real-estate/27078560/210-glamis-road-unit-26-cambridge










