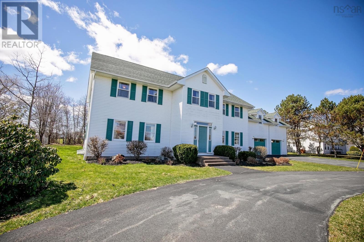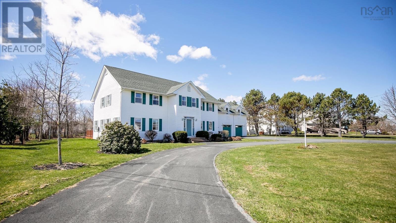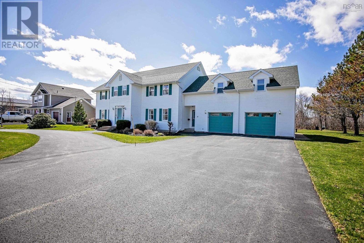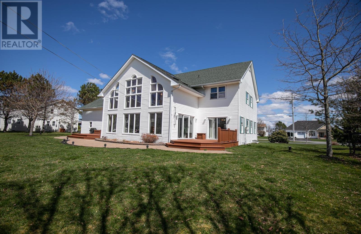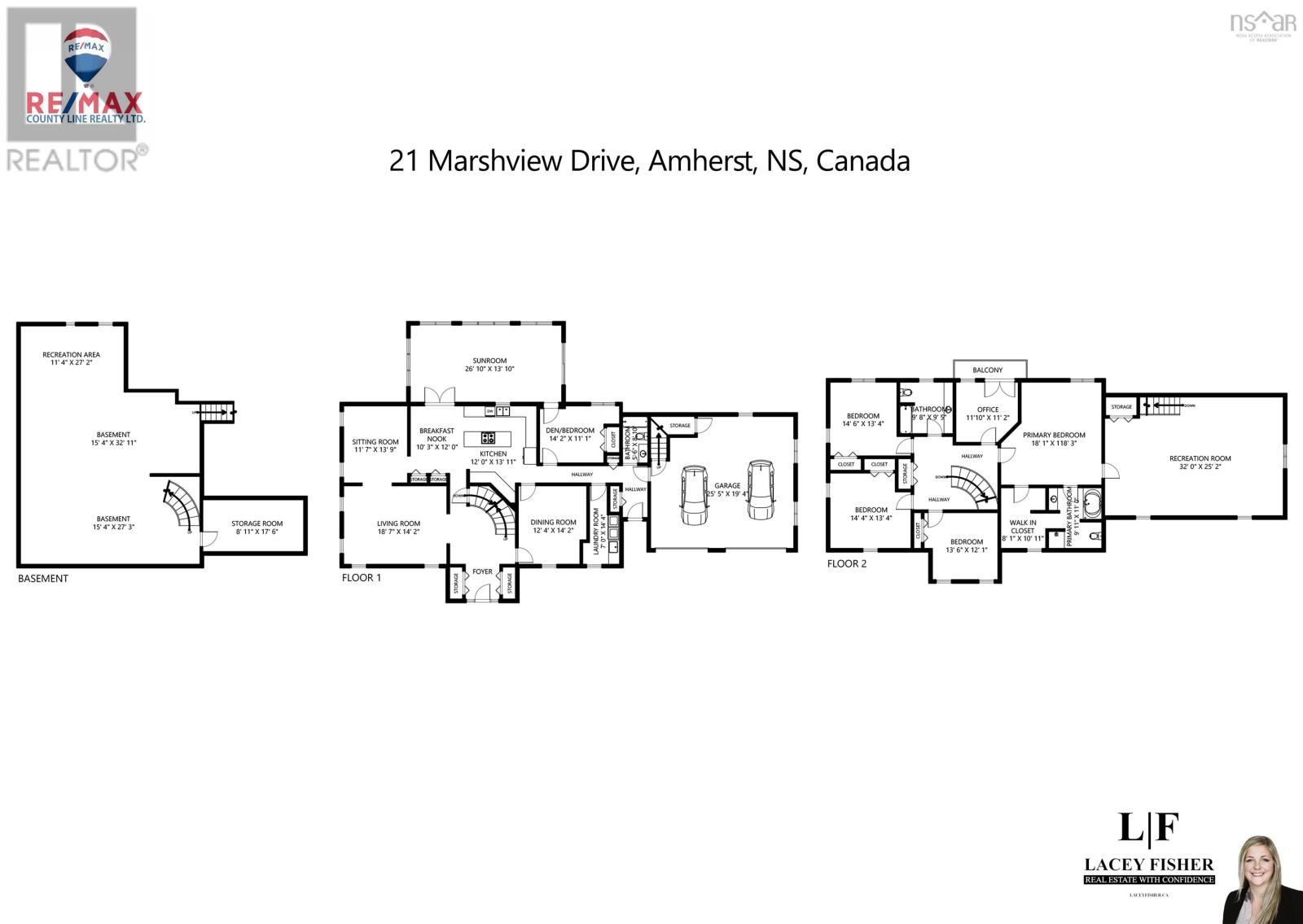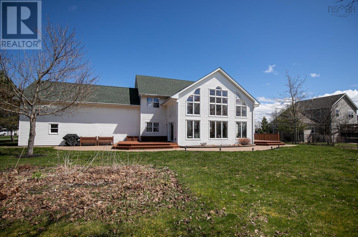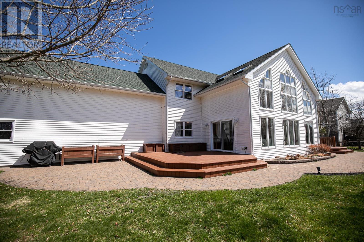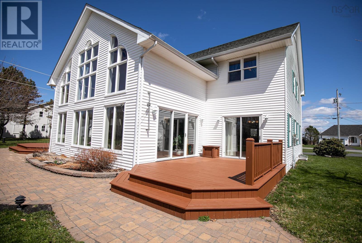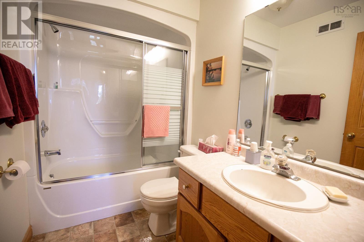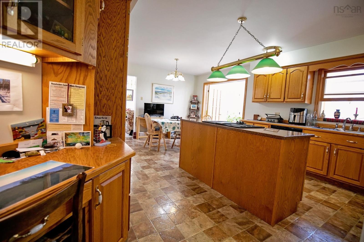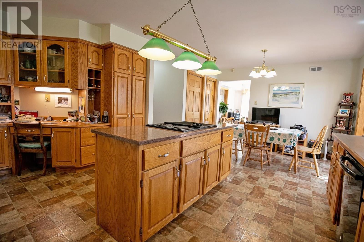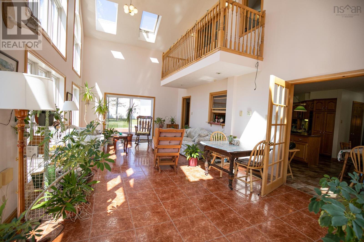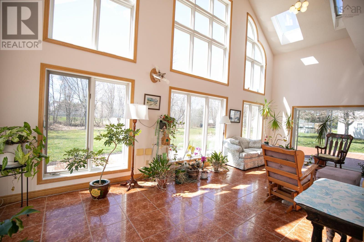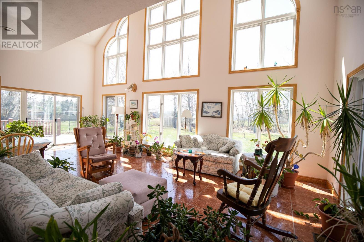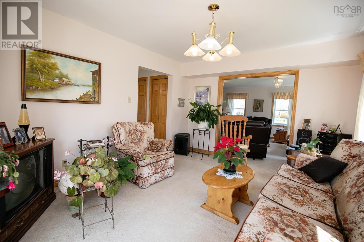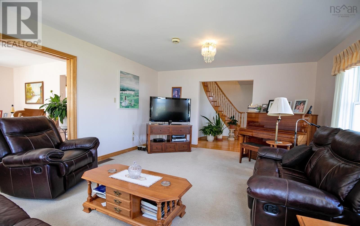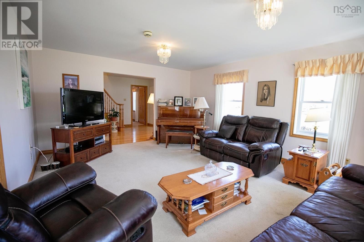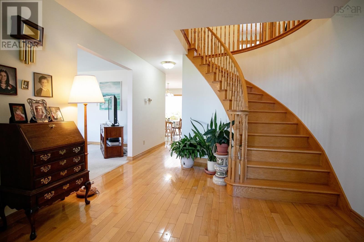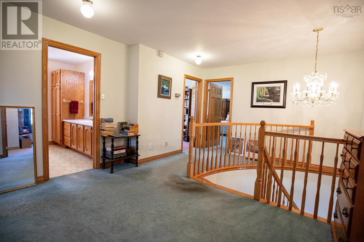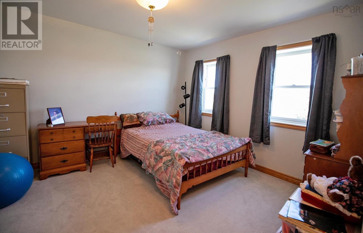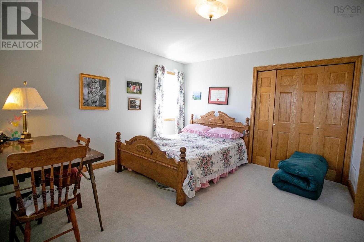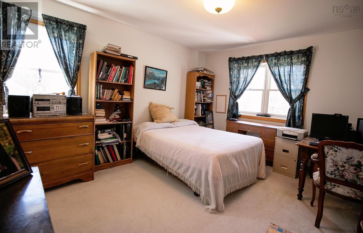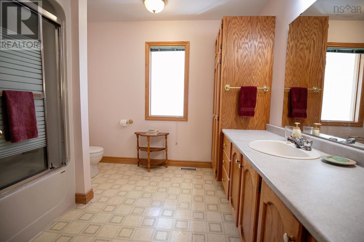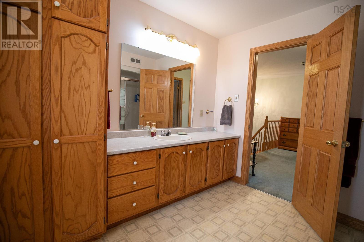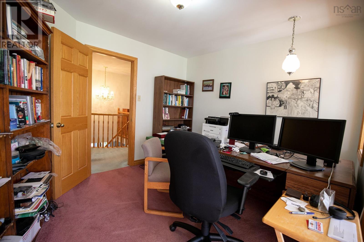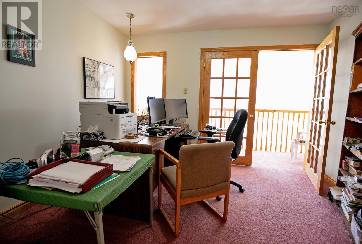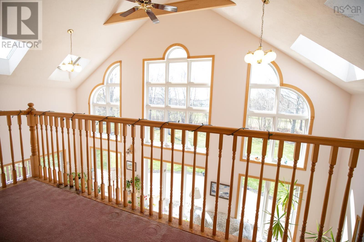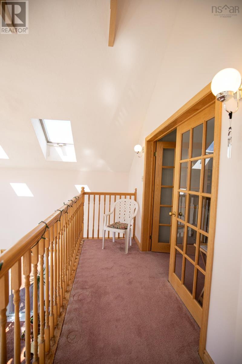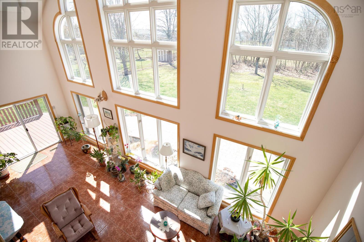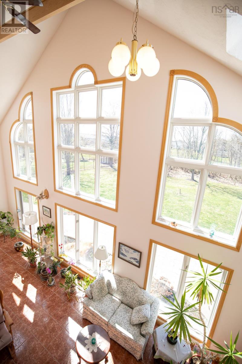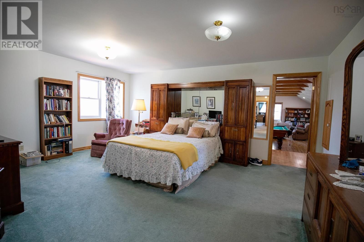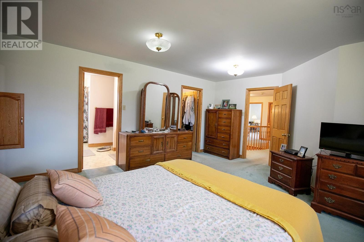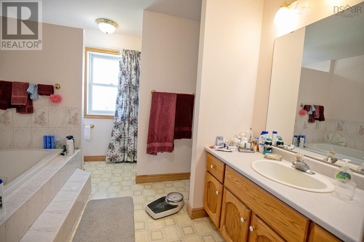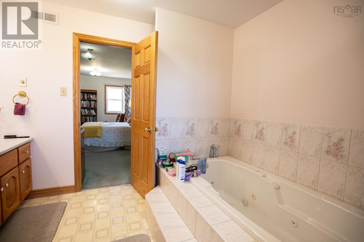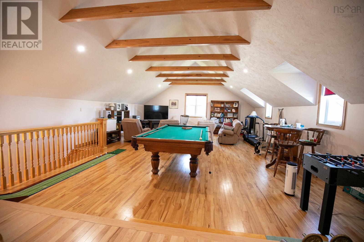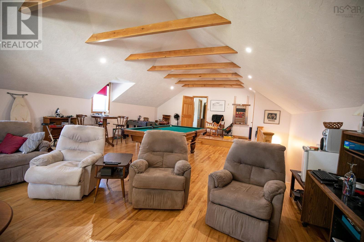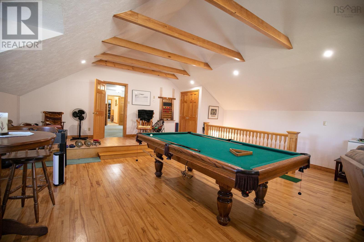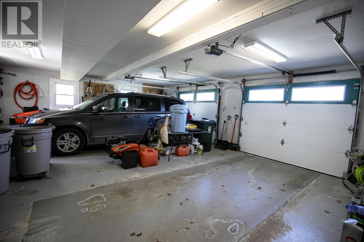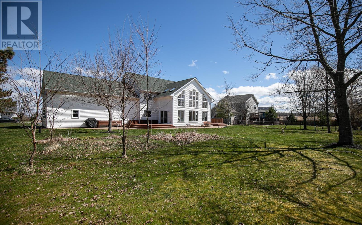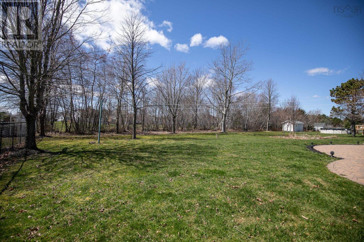4 Bedroom
3 Bathroom
Landscaped
$799,900
EXCLUSIVE FAMILY HOME PERFECTLY POSITIONED ON A CUL-DE-SAC IN ONE OF THE NICEST AREAS OF AMHERST! Enter the front door and walk into a large foyer offering ample space and showcasing the stairwell to the second floor. The main floor of this home offers a large double family room open to the eat in kitchen, separate dining room, office room, bathroom, laundry room entrance to the garage and entrance to a beautiful large two story solarium! From this unbelievable space you can walk out the patio doors onto your multi-level decks, landscaped back yard and access to the park! The second floor showcases a large master bedroom with a walk in closet, en-suite bath with soaker tub and shower. The second floor also offers three spacious guest bedrooms, small office and a BONUS room over the heated garage! This home is a true must see?additional features are: ample lighting throughout, central vac, wired for generator, geothermal heating, garage door from the to the basement, heated attached 2 car garage, central air conditioning on hot summer days, solid floors on the main floor and much more! Call today! (id:12178)
Property Details
|
MLS® Number
|
202409294 |
|
Property Type
|
Single Family |
|
Community Name
|
Amherst |
|
Amenities Near By
|
Golf Course, Park, Playground, Shopping, Place Of Worship, Beach |
|
Community Features
|
Recreational Facilities |
Building
|
Bathroom Total
|
3 |
|
Bedrooms Above Ground
|
4 |
|
Bedrooms Total
|
4 |
|
Basement Development
|
Unfinished |
|
Basement Type
|
Full (unfinished) |
|
Construction Style Attachment
|
Detached |
|
Exterior Finish
|
Vinyl |
|
Flooring Type
|
Carpeted, Ceramic Tile, Hardwood |
|
Foundation Type
|
Poured Concrete |
|
Stories Total
|
2 |
|
Total Finished Area
|
5152 Sqft |
|
Type
|
House |
|
Utility Water
|
Municipal Water |
Parking
Land
|
Acreage
|
No |
|
Land Amenities
|
Golf Course, Park, Playground, Shopping, Place Of Worship, Beach |
|
Landscape Features
|
Landscaped |
|
Sewer
|
Municipal Sewage System |
|
Size Irregular
|
0.6974 |
|
Size Total
|
0.6974 Ac |
|
Size Total Text
|
0.6974 Ac |
Rooms
| Level |
Type |
Length |
Width |
Dimensions |
|
Second Level |
Bedroom |
|
|
13.6x12.1 |
|
Second Level |
Bedroom |
|
|
14.4x13.4 |
|
Second Level |
Bedroom |
|
|
14.6x13.4 |
|
Second Level |
Bath (# Pieces 1-6) |
|
|
9.8x9.5 |
|
Second Level |
Den |
|
|
11.10x11.2 |
|
Second Level |
Primary Bedroom |
|
|
18.1x118.3 |
|
Second Level |
Ensuite (# Pieces 2-6) |
|
|
9.11x11 |
|
Second Level |
Storage |
|
|
/Walk In Closet- 8.1x10.11 |
|
Second Level |
Recreational, Games Room |
|
|
32x25.2 |
|
Main Level |
Living Room |
|
|
18.7x14.2 |
|
Main Level |
Living Room |
|
|
/Sitting Room - 11.7x13.9 |
|
Main Level |
Dining Nook |
|
|
10.3x12 |
|
Main Level |
Kitchen |
|
|
12x13.11 |
|
Main Level |
Dining Room |
|
|
12.4x14.2 |
|
Main Level |
Den |
|
|
14.2x11.1 |
|
Main Level |
Bath (# Pieces 1-6) |
|
|
5.6x8.10 |
|
Main Level |
Laundry Room |
|
|
7x14.6 |
|
Main Level |
Sunroom |
|
|
26.10x13.10 |
https://www.realtor.ca/real-estate/26844565/21-marshview-drive-amherst-amherst

