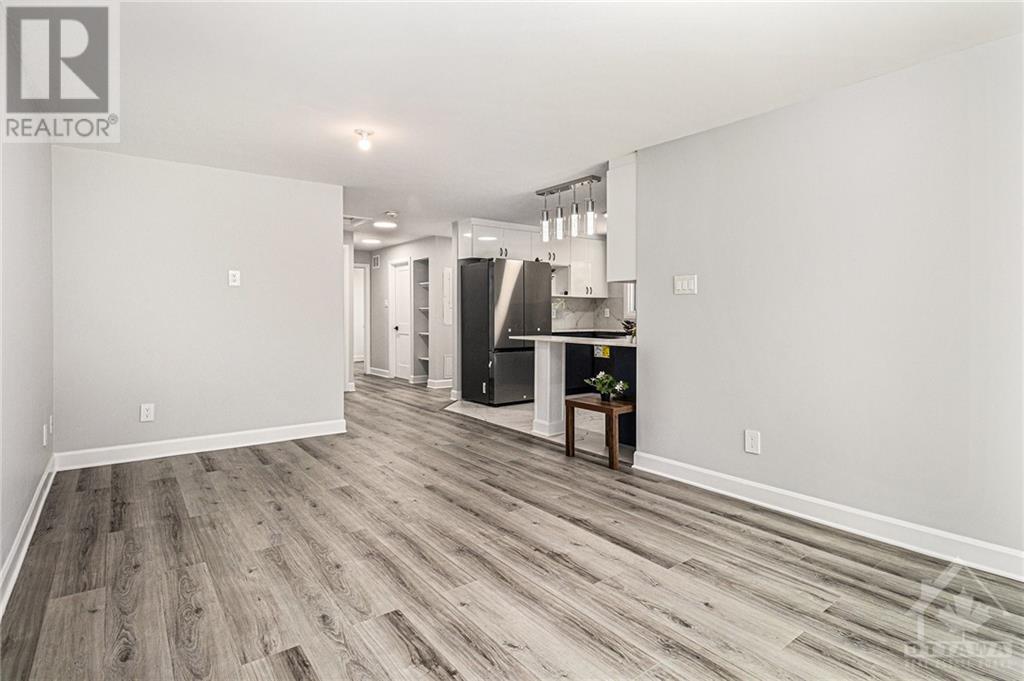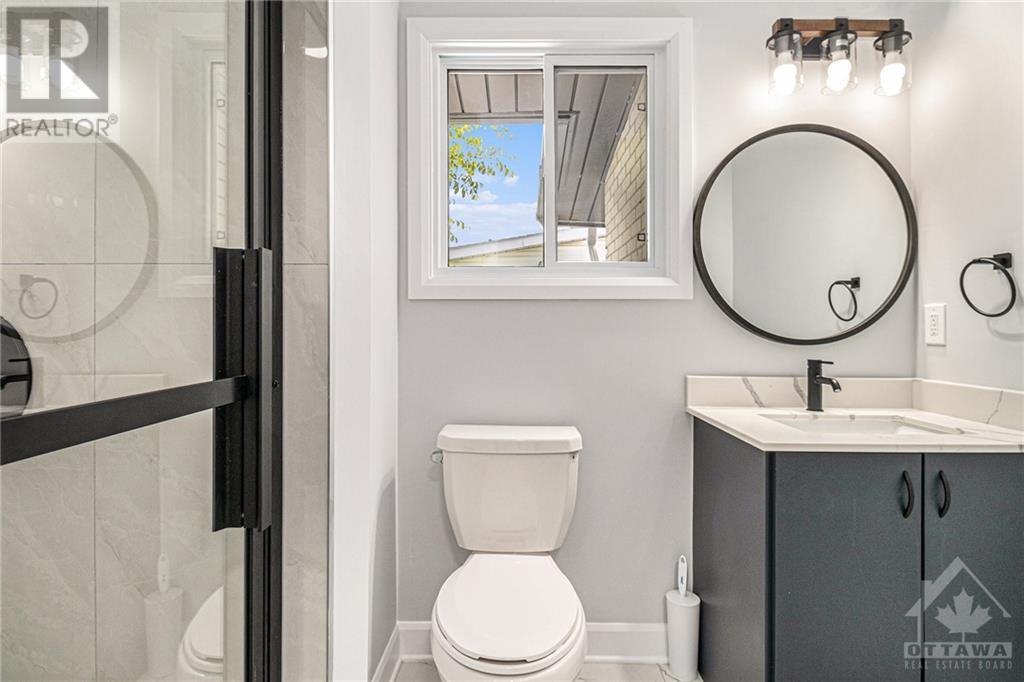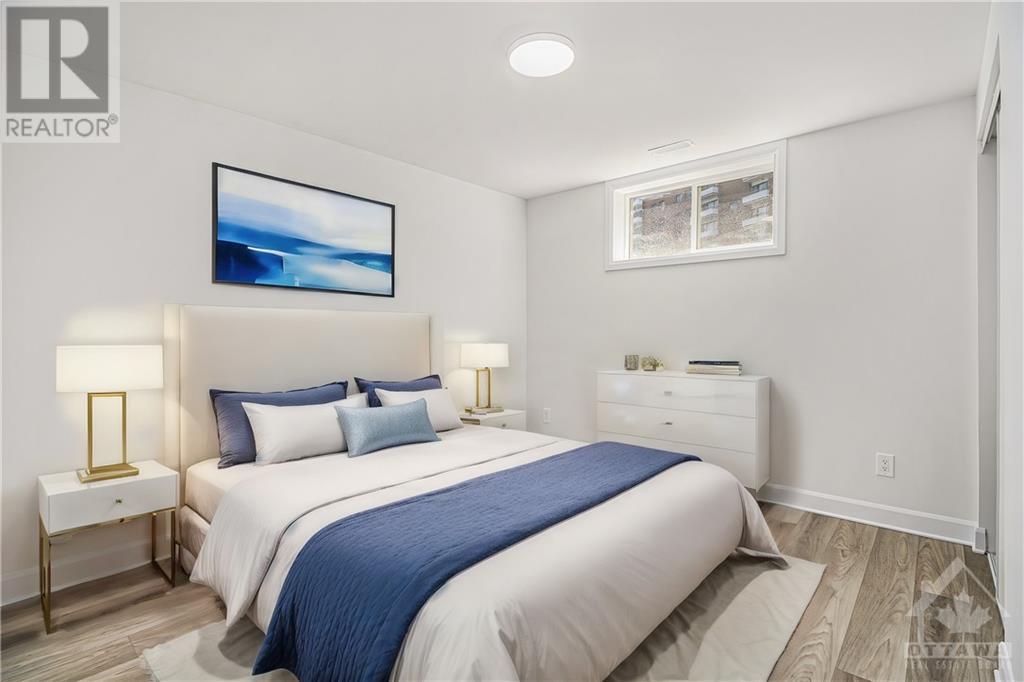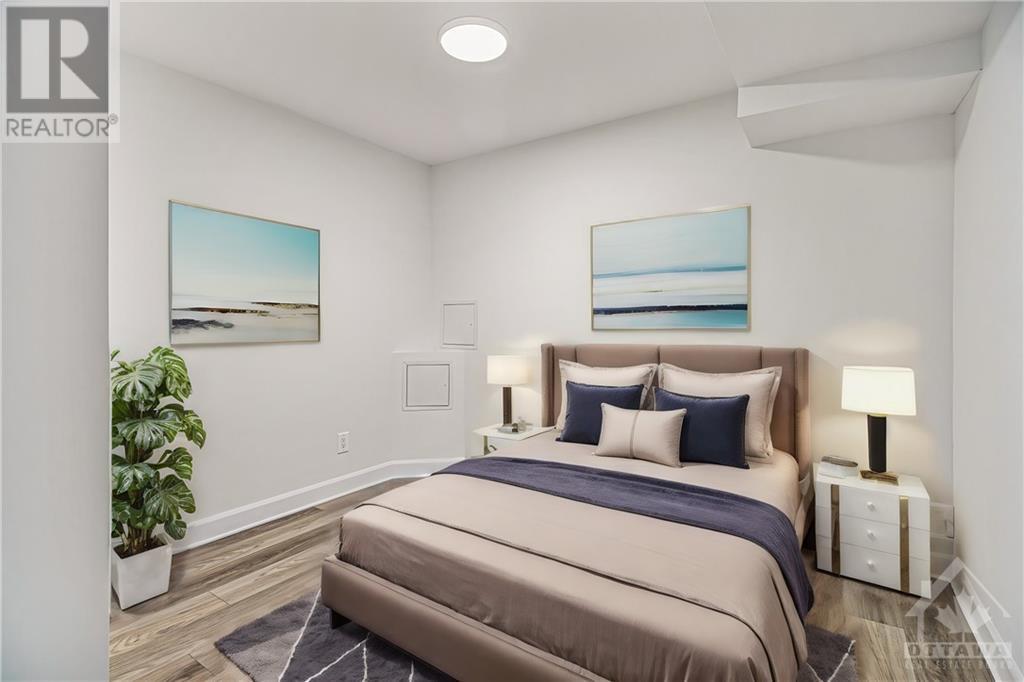6 Bedroom
4 Bathroom
Bungalow
Fireplace
Central Air Conditioning
Forced Air
$799,900
Meticulously RENOVATED property transformed into a legal duplex. Boasting 3+3 bedrooms & 4 baths, this completely renovated gem is perfect for multi-generational families or savvy investors! Every inch of this home has been thoughtfully upgraded, from the insulation to the Brand New Windows, Doors, Kitchens, Appliances & More. Main Unit has 3 Spacious Bedrms & 2 Modern baths. Brand New Kitchen w/quartz countertops, SS Appliances & ample Cabinet Space. Luxury vinyl flooring throughout! Separate Entrance leads to BSMT unit, featuring 3 Bedrms & 2 full baths. This Self-Contained space is ideal for extended family or as a rental opportunity! You'll love the attention to detail, from Large Windows to the cozy Electric Fireplace. The newly sodded backyard provides an inviting space for relaxation & outdoor activities. Convenient access to Algonquin College & Carleton University. Steps to Movati Gym, Merivale shopping, Restaurants, Schools & Transit - Everything you need is just moments away! (id:12178)
Property Details
|
MLS® Number
|
1395653 |
|
Property Type
|
Single Family |
|
Neigbourhood
|
Parkwood Hills |
|
Amenities Near By
|
Public Transit, Recreation Nearby, Shopping |
|
Parking Space Total
|
3 |
Building
|
Bathroom Total
|
4 |
|
Bedrooms Above Ground
|
3 |
|
Bedrooms Below Ground
|
3 |
|
Bedrooms Total
|
6 |
|
Appliances
|
Refrigerator, Dishwasher, Dryer, Hood Fan, Stove, Washer |
|
Architectural Style
|
Bungalow |
|
Basement Development
|
Finished |
|
Basement Type
|
Full (finished) |
|
Constructed Date
|
1966 |
|
Construction Style Attachment
|
Semi-detached |
|
Cooling Type
|
Central Air Conditioning |
|
Exterior Finish
|
Brick, Stucco |
|
Fireplace Present
|
Yes |
|
Fireplace Total
|
1 |
|
Flooring Type
|
Tile, Vinyl |
|
Foundation Type
|
Poured Concrete |
|
Heating Fuel
|
Natural Gas |
|
Heating Type
|
Forced Air |
|
Stories Total
|
1 |
|
Type
|
House |
|
Utility Water
|
Municipal Water |
Parking
Land
|
Acreage
|
No |
|
Land Amenities
|
Public Transit, Recreation Nearby, Shopping |
|
Sewer
|
Municipal Sewage System |
|
Size Depth
|
100 Ft |
|
Size Frontage
|
35 Ft |
|
Size Irregular
|
35 Ft X 100 Ft |
|
Size Total Text
|
35 Ft X 100 Ft |
|
Zoning Description
|
R2m |
Rooms
| Level |
Type |
Length |
Width |
Dimensions |
|
Basement |
Living Room/dining Room |
|
|
13'7" x 10'10" |
|
Basement |
Kitchen |
|
|
12'2" x 9'4" |
|
Basement |
3pc Bathroom |
|
|
11'4" x 6'8" |
|
Basement |
Primary Bedroom |
|
|
12'6" x 9'11" |
|
Basement |
Bedroom |
|
|
10'1" x 9'11" |
|
Basement |
Bedroom |
|
|
12'4" x 7'7" |
|
Basement |
Utility Room |
|
|
7'9" x 6'10" |
|
Basement |
3pc Bathroom |
|
|
7'9" x 6'10" |
|
Main Level |
Living Room/dining Room |
|
|
21'1" x 10'10" |
|
Main Level |
Kitchen |
|
|
11'1" x 9'8" |
|
Main Level |
3pc Bathroom |
|
|
6'9" x 4'10" |
|
Main Level |
Primary Bedroom |
|
|
11'8" x 10'6" |
|
Main Level |
Bedroom |
|
|
9'8" x 8'1" |
|
Main Level |
Bedroom |
|
|
9'4" x 9'0" |
|
Main Level |
3pc Bathroom |
|
|
7'5" x 6'4" |
|
Main Level |
Foyer |
|
|
Measurements not available |
https://www.realtor.ca/real-estate/26998298/21-chesterton-drive-ottawa-parkwood-hills

































