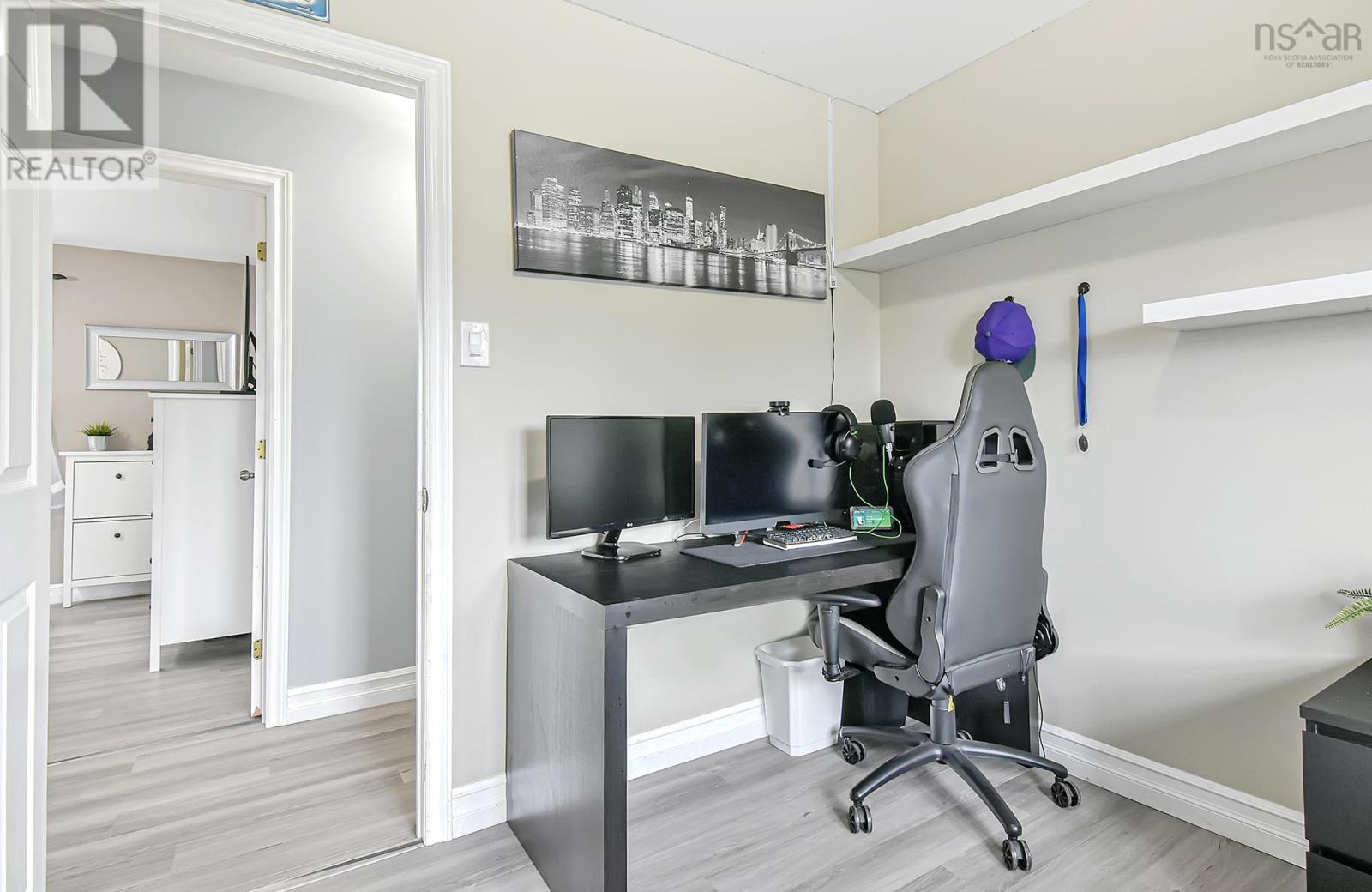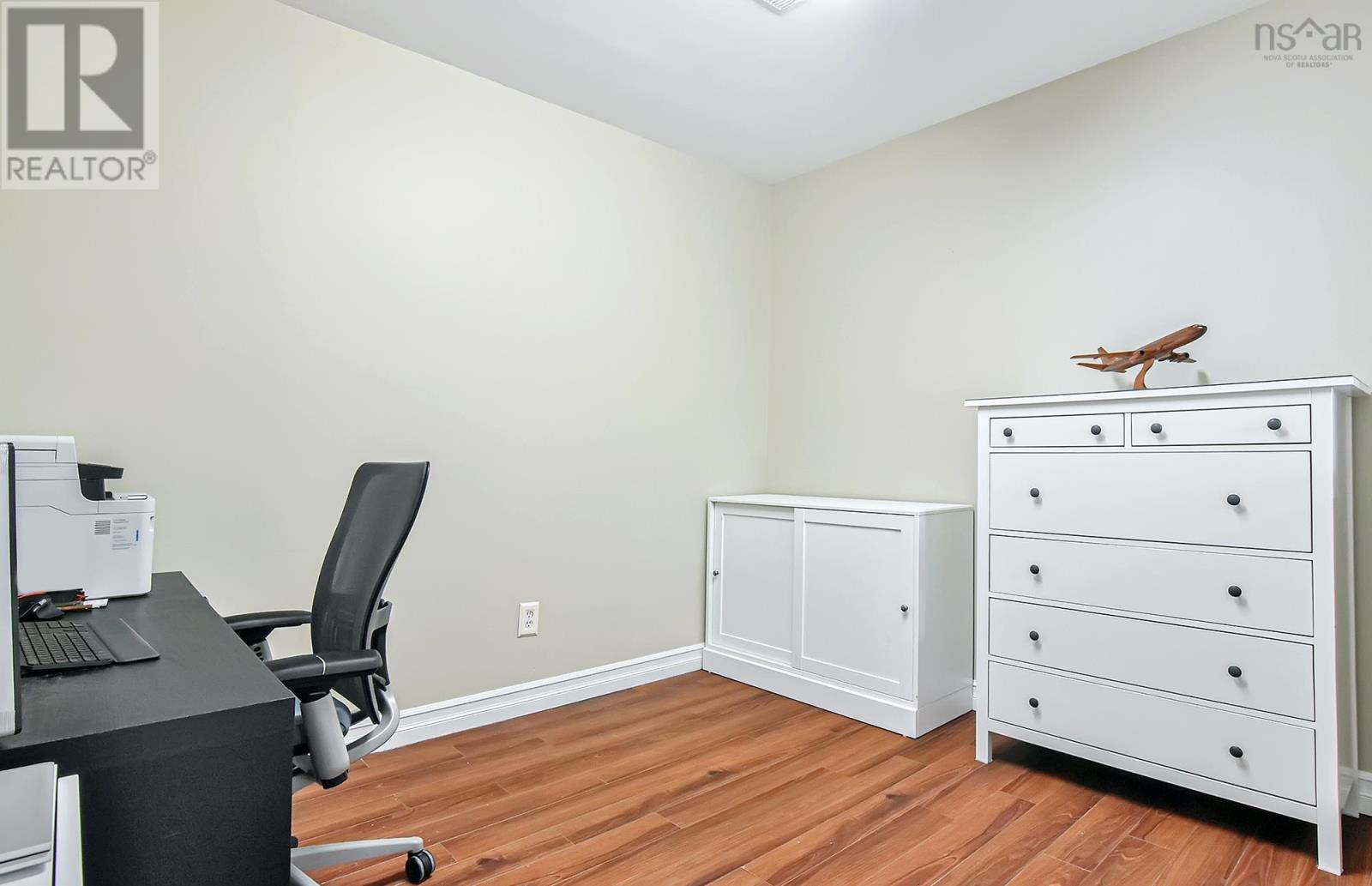3 Bedroom
2 Bathroom
Heat Pump
Landscaped
$509,900
Welcome to 21 Cassandra Dr. this 3-bedroom 2 bath home is" move in condition". Close to schools and Cole Harbour place, It is easy to get to anywhere where you need groceries, shopping or churches. A real family area. The new owners had the back yard completely fenced and a new heating system put in. and upgrade to 200amp service and a new hot water tank. Roof was done in the last 5-7 years. Some new flooring and cupboards were repainted. The lower level has a neat office /den, tucked behind the family room. All the appliances are just 1 year old . Main level has 3 bedrooms with a door leading from the bathroom to the primary bedroom, like an ensuite? Deck is accessed from the patio doors in the dining area to reveal a large lot completely fenced with a shed which was rebuilt last summer. Great area for those family fun days or evenings for bbq and a firepit for all to sit around. This home should be on your viewing list. (id:12178)
Property Details
|
MLS® Number
|
202413637 |
|
Property Type
|
Single Family |
|
Community Name
|
Westphal |
|
Amenities Near By
|
Park, Playground, Public Transit, Shopping, Place Of Worship |
|
Community Features
|
Recreational Facilities, School Bus |
|
Features
|
Sloping |
|
Structure
|
Shed |
Building
|
Bathroom Total
|
2 |
|
Bedrooms Above Ground
|
3 |
|
Bedrooms Total
|
3 |
|
Appliances
|
Stove, Dishwasher, Dryer, Washer, Refrigerator |
|
Constructed Date
|
1998 |
|
Construction Style Attachment
|
Detached |
|
Cooling Type
|
Heat Pump |
|
Exterior Finish
|
Vinyl |
|
Flooring Type
|
Ceramic Tile, Engineered Hardwood, Hardwood |
|
Foundation Type
|
Poured Concrete |
|
Stories Total
|
1 |
|
Total Finished Area
|
1998 Sqft |
|
Type
|
House |
|
Utility Water
|
Municipal Water |
Parking
Land
|
Acreage
|
No |
|
Land Amenities
|
Park, Playground, Public Transit, Shopping, Place Of Worship |
|
Landscape Features
|
Landscaped |
|
Sewer
|
Municipal Sewage System |
|
Size Irregular
|
0.1963 |
|
Size Total
|
0.1963 Ac |
|
Size Total Text
|
0.1963 Ac |
Rooms
| Level |
Type |
Length |
Width |
Dimensions |
|
Lower Level |
Family Room |
|
|
11 x 12.9/39 |
|
Lower Level |
Den |
|
|
11 x 9.1/39 |
|
Lower Level |
Bath (# Pieces 1-6) |
|
|
5.7 x 8.9/39 |
|
Lower Level |
Laundry Room |
|
|
5.11 x 9.9/39 |
|
Lower Level |
Utility Room |
|
|
5.10 x 9.9/39 |
|
Main Level |
Primary Bedroom |
|
|
12.9 x 9.10 /41 |
|
Main Level |
Bath (# Pieces 1-6) |
|
|
7.7. x 9.10/41 |
|
Main Level |
Bedroom |
|
|
10.5 x 11.1/41 |
|
Main Level |
Bedroom |
|
|
8.6 x 9.11 /41 |
|
Main Level |
Dining Room |
|
|
6.11 x 9.10 |
|
Main Level |
Kitchen |
|
|
10.1 x 9.1 |
|
Main Level |
Living Room |
|
|
11.7 x 13.5/41 |
|
Main Level |
Foyer |
|
|
6.5 x 7.6 |
https://www.realtor.ca/real-estate/27035012/21-cassandra-drive-westphal-westphal







































