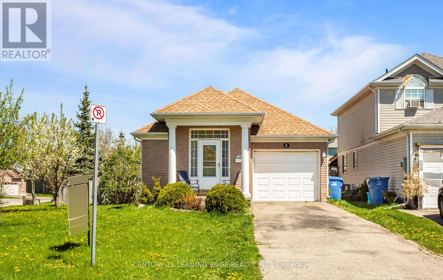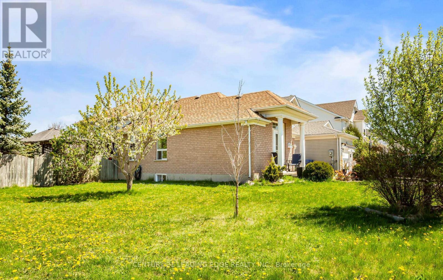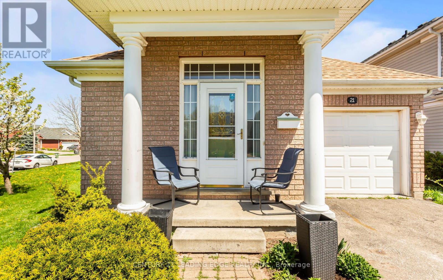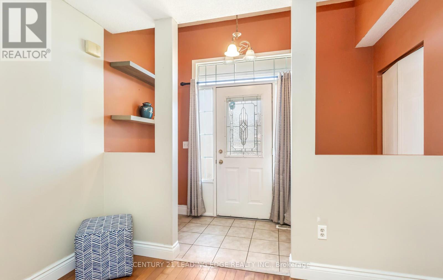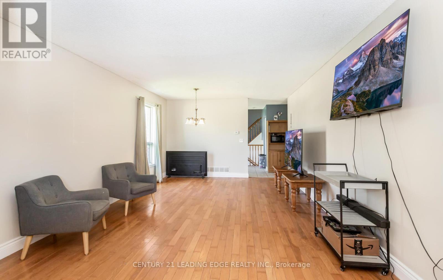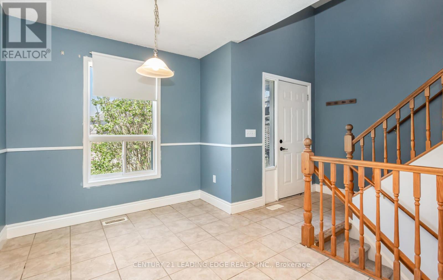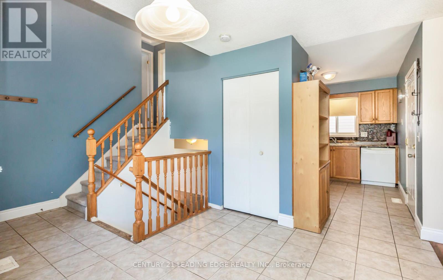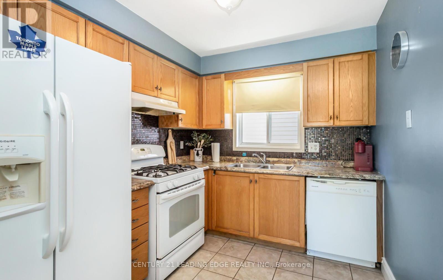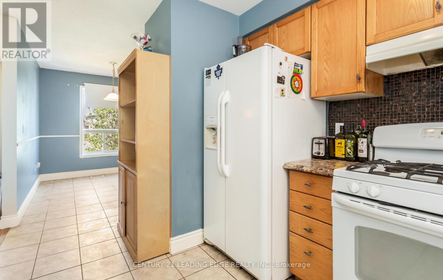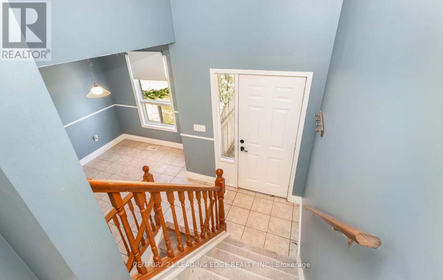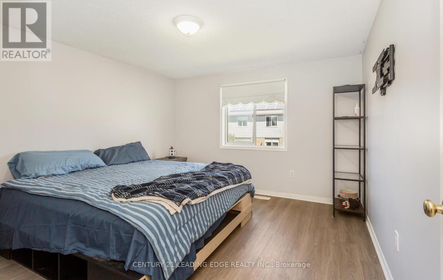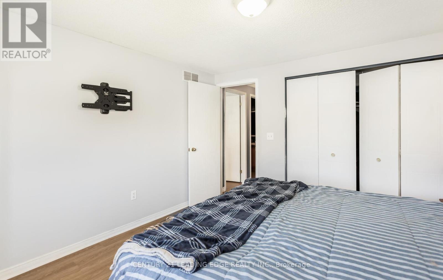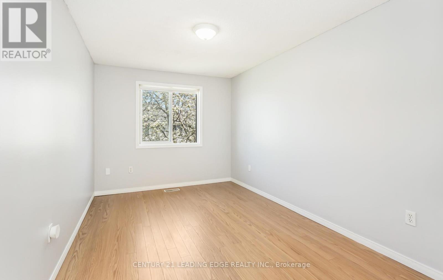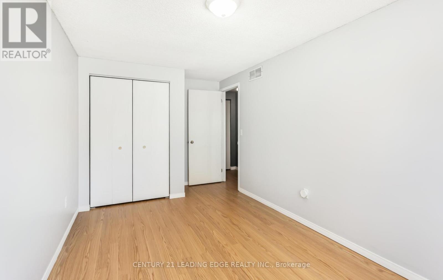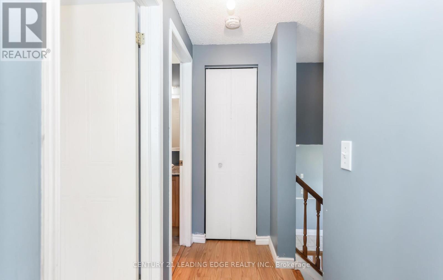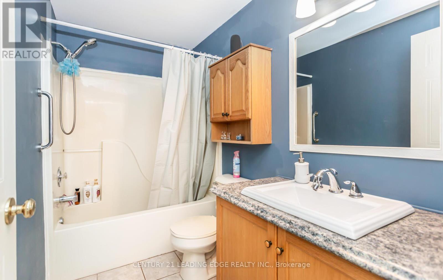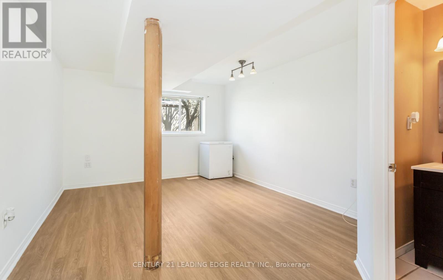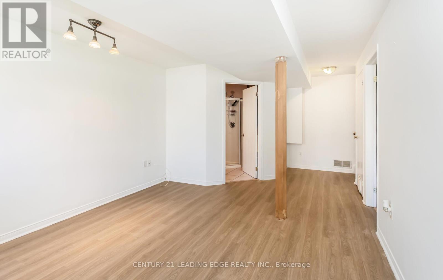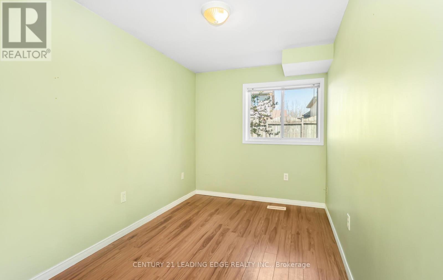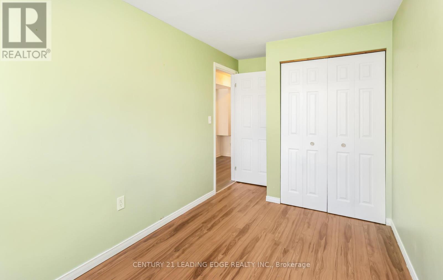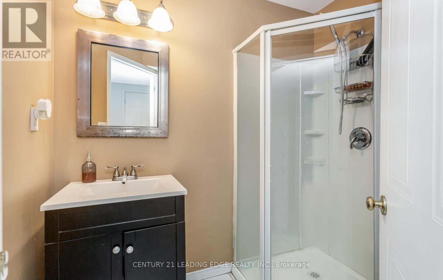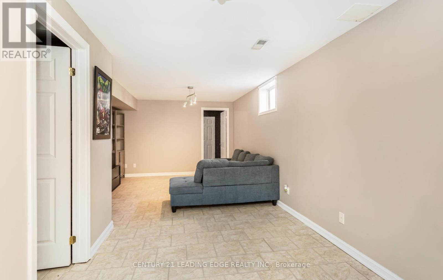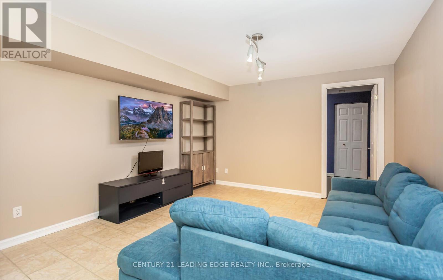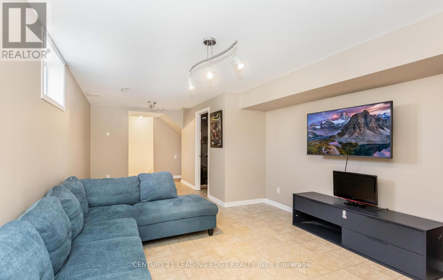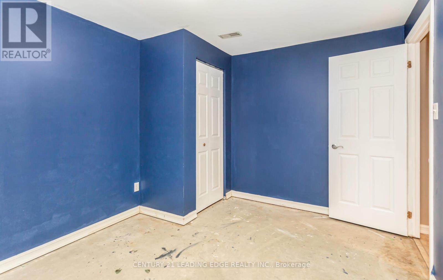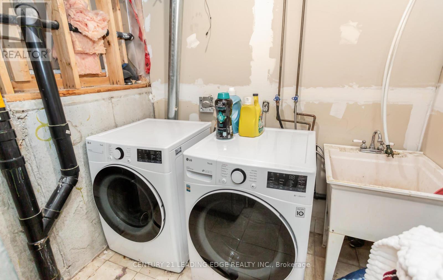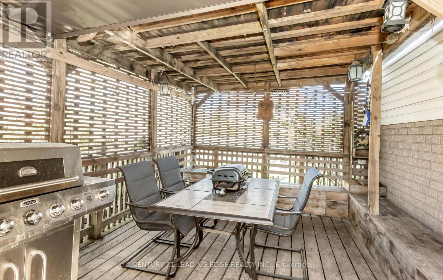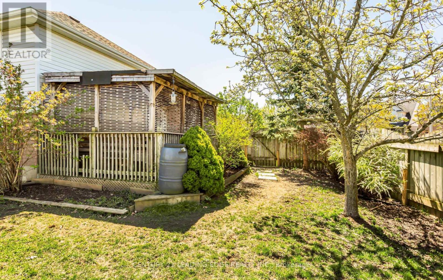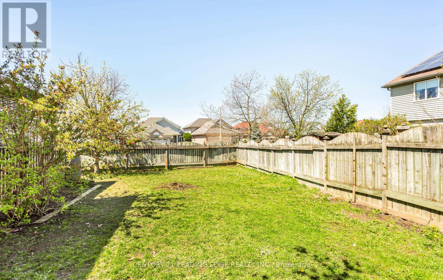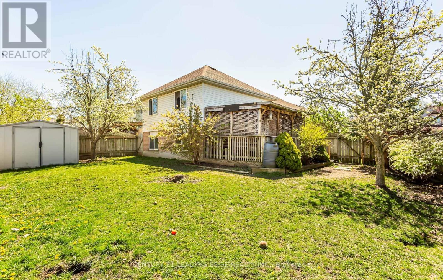3 Bedroom
2 Bathroom
Central Air Conditioning
Forced Air
$875,000
Beautiful Quiet neighborhood Cozy & Lovely, Prime Corner lot with loads of sunshine throughout the home, great outdoor living space for all 4 seasons, 3 large bedrooms with a stylish layout great opportunity for small & growing families, downsizers, close to trails, schools, and all amenities in the center of it all. A place to call home! (id:12178)
Property Details
|
MLS® Number
|
X8309802 |
|
Property Type
|
Single Family |
|
Community Name
|
Grange Hill East |
|
Equipment Type
|
Water Heater |
|
Parking Space Total
|
4 |
|
Rental Equipment Type
|
Water Heater |
Building
|
Bathroom Total
|
2 |
|
Bedrooms Above Ground
|
2 |
|
Bedrooms Below Ground
|
1 |
|
Bedrooms Total
|
3 |
|
Basement Development
|
Finished |
|
Basement Type
|
N/a (finished) |
|
Construction Style Attachment
|
Detached |
|
Construction Style Split Level
|
Backsplit |
|
Cooling Type
|
Central Air Conditioning |
|
Exterior Finish
|
Aluminum Siding, Concrete |
|
Foundation Type
|
Unknown |
|
Heating Fuel
|
Natural Gas |
|
Heating Type
|
Forced Air |
|
Type
|
House |
|
Utility Water
|
Municipal Water |
Parking
Land
|
Acreage
|
No |
|
Sewer
|
Sanitary Sewer |
|
Size Irregular
|
45.14 X 104 Ft |
|
Size Total Text
|
45.14 X 104 Ft |
Rooms
| Level |
Type |
Length |
Width |
Dimensions |
|
Second Level |
Bathroom |
|
|
Measurements not available |
|
Second Level |
Bedroom |
3.49 m |
3.7 m |
3.49 m x 3.7 m |
|
Second Level |
Bedroom 2 |
2.64 m |
4.91 m |
2.64 m x 4.91 m |
|
Basement |
Den |
3.63 m |
2.97 m |
3.63 m x 2.97 m |
|
Basement |
Recreational, Games Room |
3.63 m |
6.92 m |
3.63 m x 6.92 m |
|
Lower Level |
Bathroom |
|
|
Measurements not available |
|
Lower Level |
Bedroom 3 |
2.22 m |
4.32 m |
2.22 m x 4.32 m |
|
Lower Level |
Family Room |
3.5 m |
5.11 m |
3.5 m x 5.11 m |
|
Main Level |
Eating Area |
2.56 m |
2.51 m |
2.56 m x 2.51 m |
|
Main Level |
Dining Room |
3.8 m |
2.5 m |
3.8 m x 2.5 m |
|
Main Level |
Kitchen |
3.19 m |
3.73 m |
3.19 m x 3.73 m |
|
Main Level |
Living Room |
3.8 m |
3.73 m |
3.8 m x 3.73 m |
https://www.realtor.ca/real-estate/26853065/21-buckthorn-crescent-guelph-grange-hill-east

