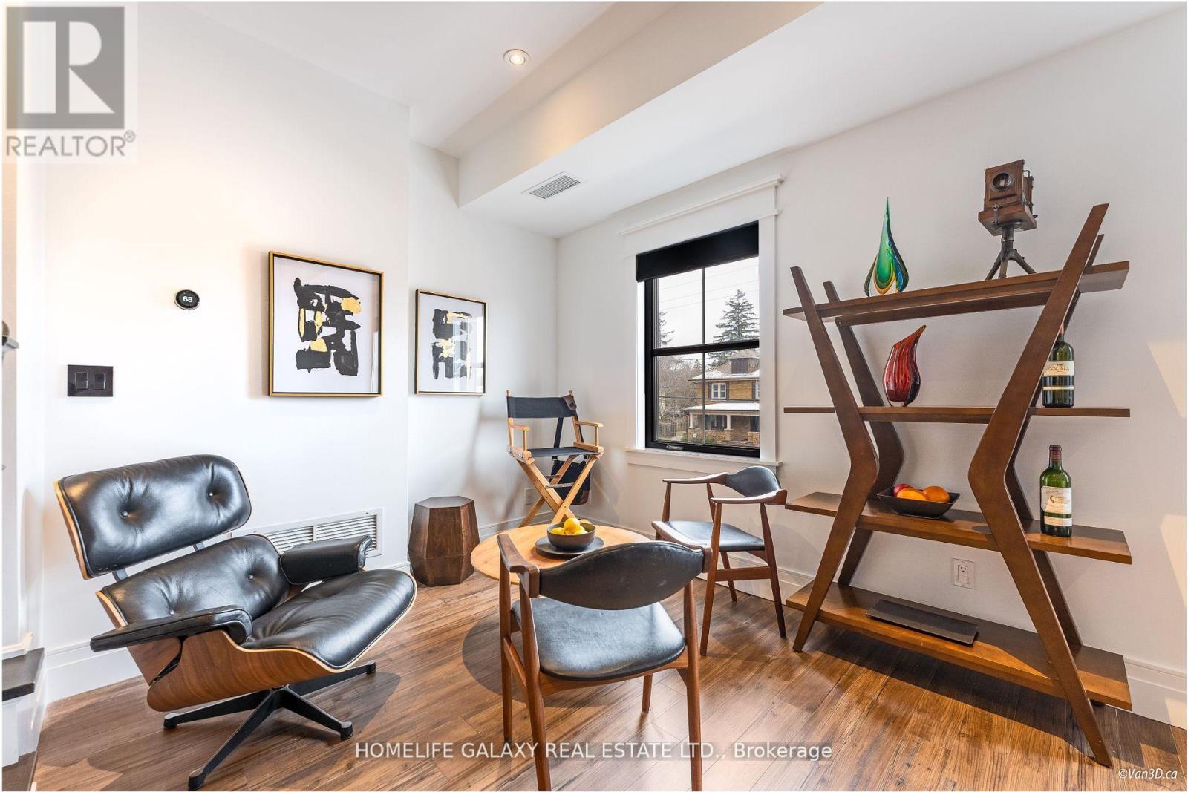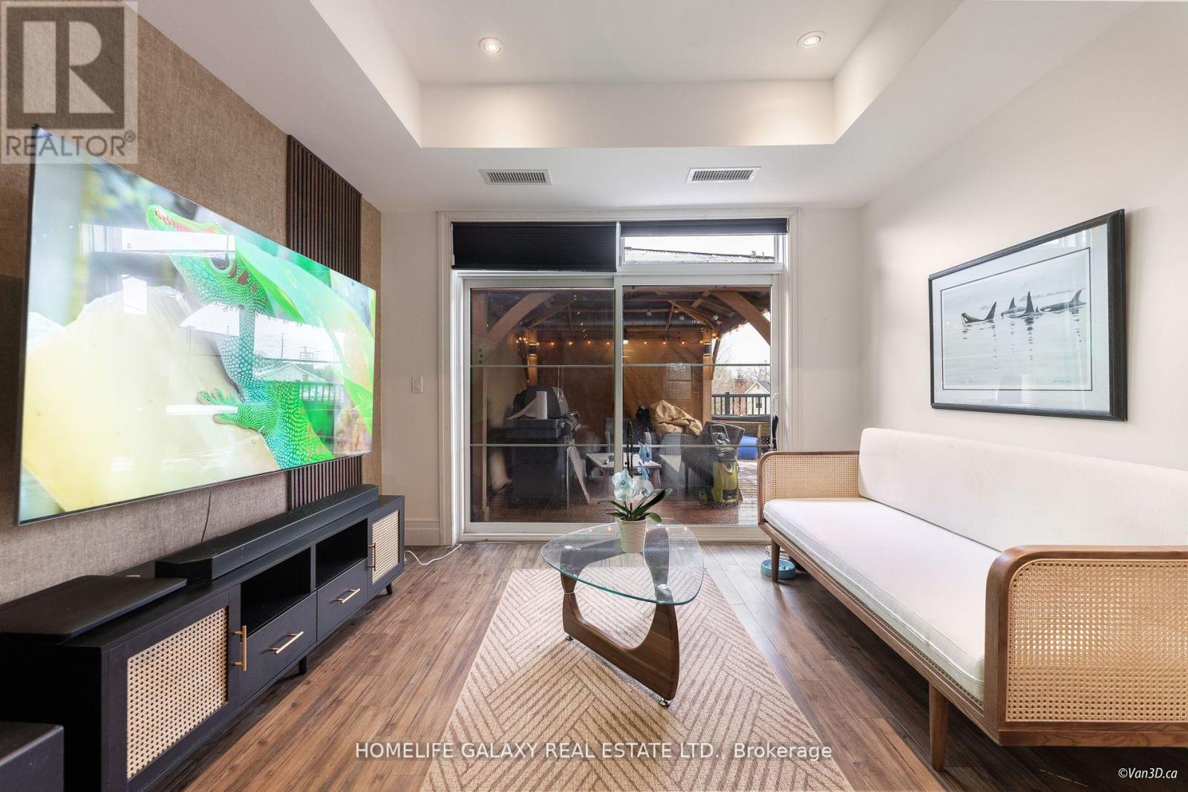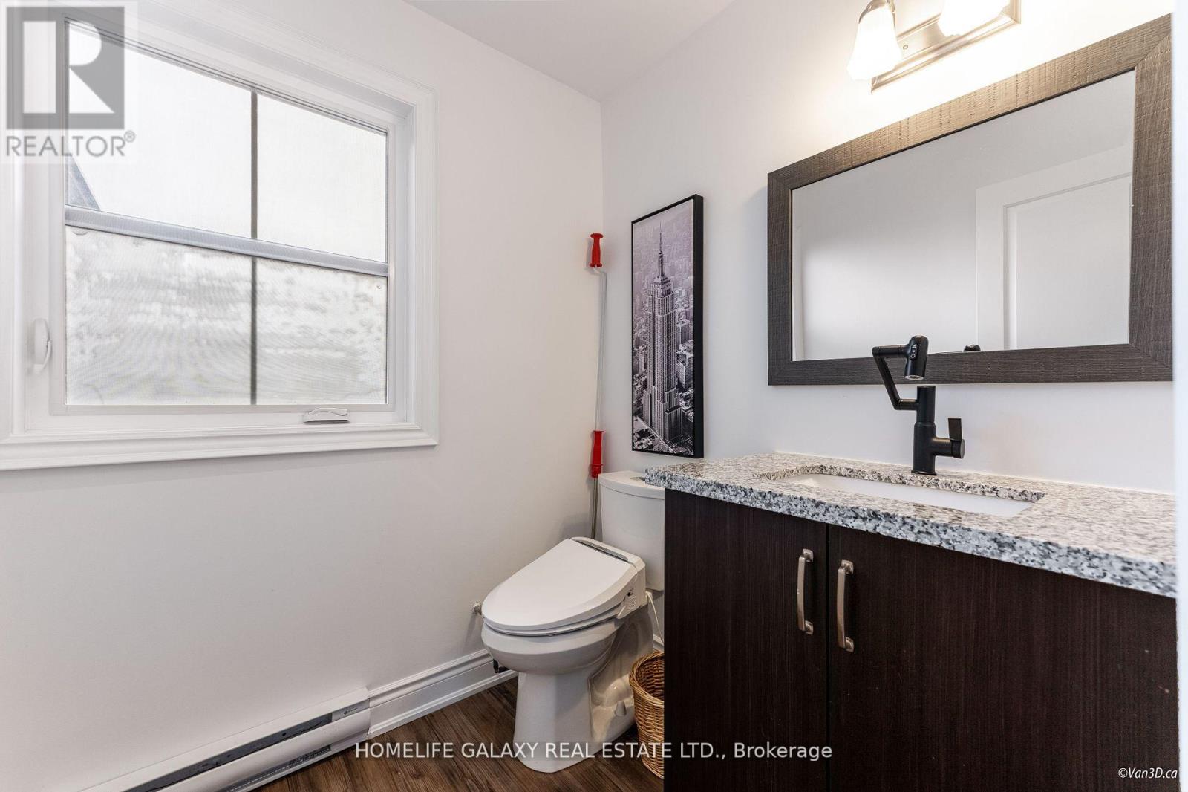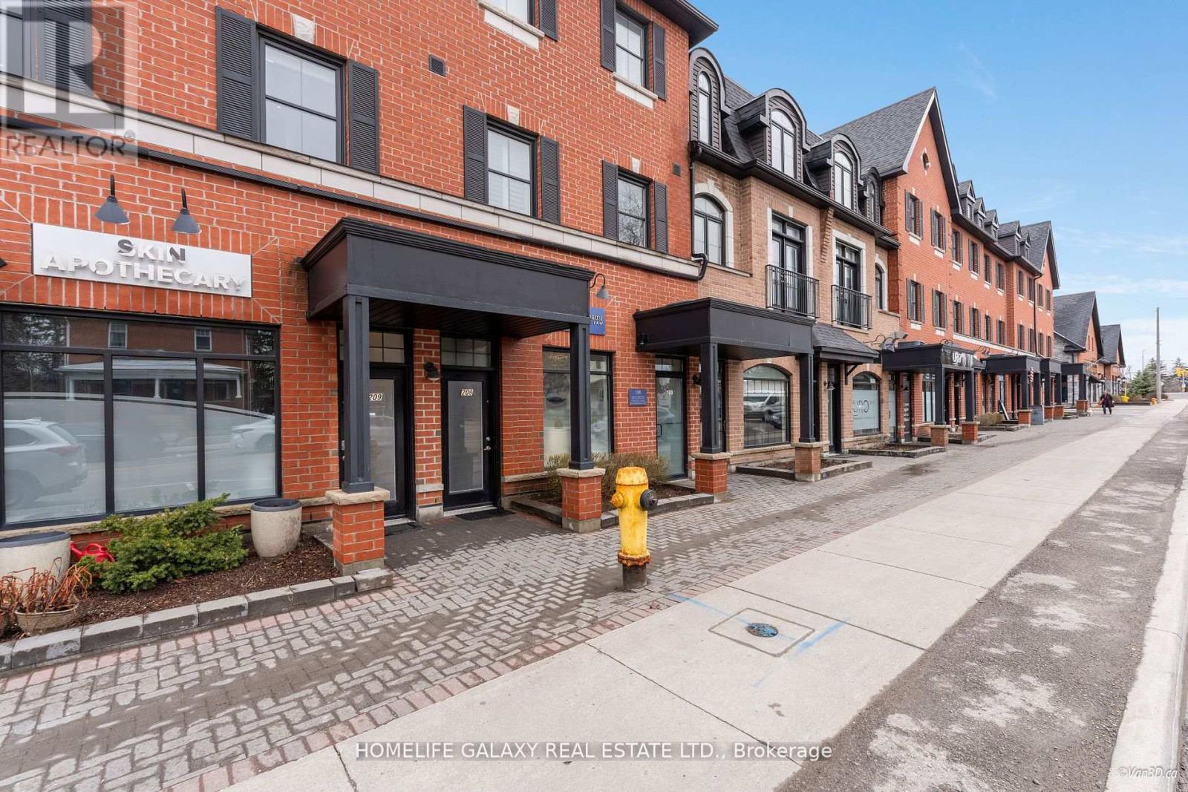3 Bedroom
3 Bathroom
Central Air Conditioning
Forced Air
$899,000Maintenance,
$470 Monthly
3 Storey Townhouse In Downtown Brooklin W/ 3 Bedrooms, 3 Washrooms, Open Concept Main Floor W/ 9 Ft Ceilings & 12 Ft Island, Custom Cabinetry, Vinyl Floors & Granite Counter Tops Throughout, Smart Thermostat, Top Floor Laundry, Primary Bedroom Has Tray Ceilings W/ Juliette Balcony O/L Terrace, Primary Ensuite Has Glass Shower, Terrace W/ Gas Line & Water Line, Double Car Garage W/Private Elevator Up To Main Floor, Pets Allowed, and included Gazebo with covers. **** EXTRAS **** S/S Fridge, New Stove and Microwave, Dishwasher Washer/Dryer, All ELF's, Window Coverings, Owned Tankless Ht Wtr Htr, California W/I Closet, B/I Pantry Shelving and Overhead Shelves in Garage, New Age Cabinets, Solid Cedar Gazebo W/ Covers (id:12178)
Property Details
|
MLS® Number
|
E8378436 |
|
Property Type
|
Single Family |
|
Community Name
|
Brooklin |
|
Amenities Near By
|
Park, Public Transit, Schools |
|
Community Features
|
Pet Restrictions, Community Centre |
|
Features
|
Carpet Free |
|
Parking Space Total
|
2 |
|
Structure
|
Deck, Patio(s) |
Building
|
Bathroom Total
|
3 |
|
Bedrooms Above Ground
|
3 |
|
Bedrooms Total
|
3 |
|
Amenities
|
Visitor Parking |
|
Appliances
|
Water Heater |
|
Cooling Type
|
Central Air Conditioning |
|
Exterior Finish
|
Brick |
|
Heating Fuel
|
Natural Gas |
|
Heating Type
|
Forced Air |
|
Stories Total
|
3 |
|
Type
|
Row / Townhouse |
Parking
Land
|
Acreage
|
No |
|
Land Amenities
|
Park, Public Transit, Schools |
Rooms
| Level |
Type |
Length |
Width |
Dimensions |
|
Main Level |
Living Room |
5.33 m |
3.81 m |
5.33 m x 3.81 m |
|
Main Level |
Kitchen |
4.19 m |
4.52 m |
4.19 m x 4.52 m |
|
Main Level |
Dining Room |
3.32 m |
3.37 m |
3.32 m x 3.37 m |
|
Upper Level |
Primary Bedroom |
4.59 m |
3.88 m |
4.59 m x 3.88 m |
|
Upper Level |
Bedroom 2 |
3.53 m |
2.92 m |
3.53 m x 2.92 m |
|
Upper Level |
Bedroom 3 |
2.59 m |
2.43 m |
2.59 m x 2.43 m |
|
Upper Level |
Bathroom |
|
|
Measurements not available |
|
Upper Level |
Bathroom |
|
|
Measurements not available |
https://www.realtor.ca/real-estate/26953160/209-17-baldwin-street-n-whitby-brooklin







































