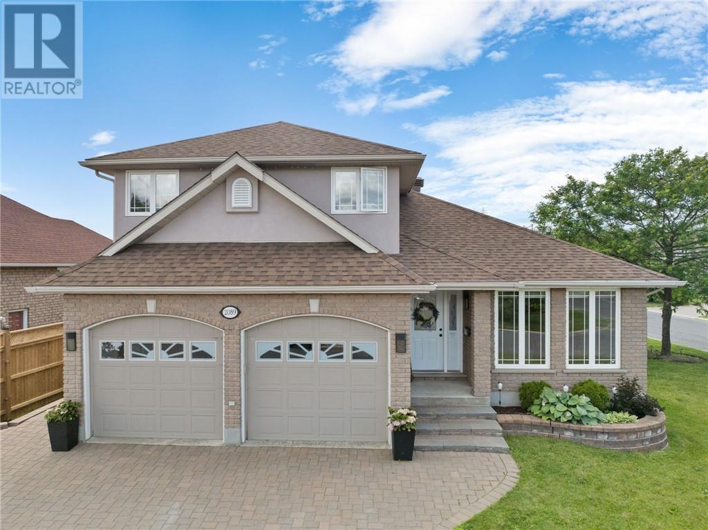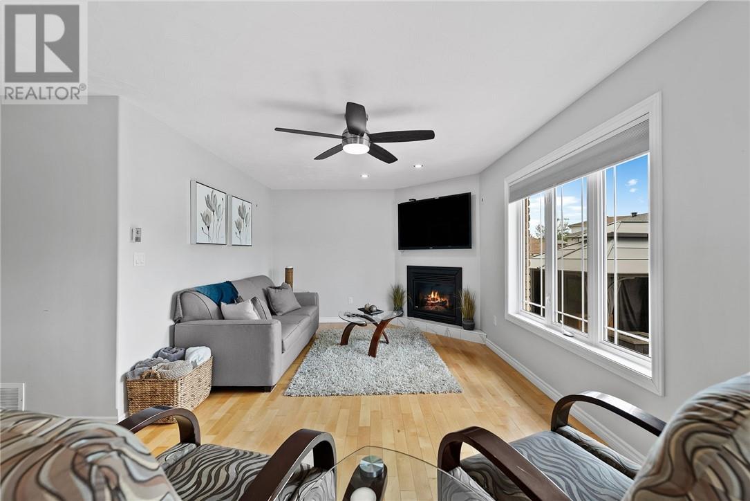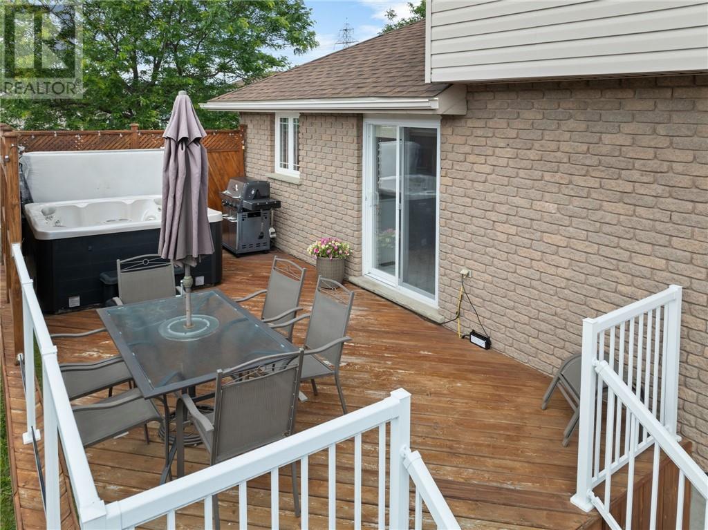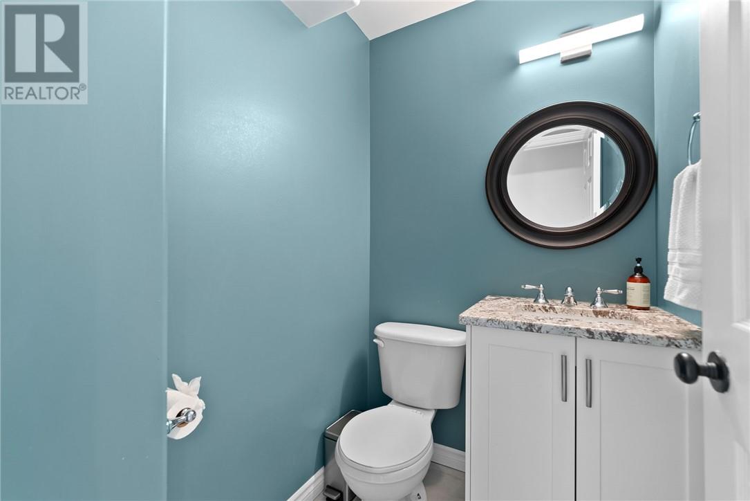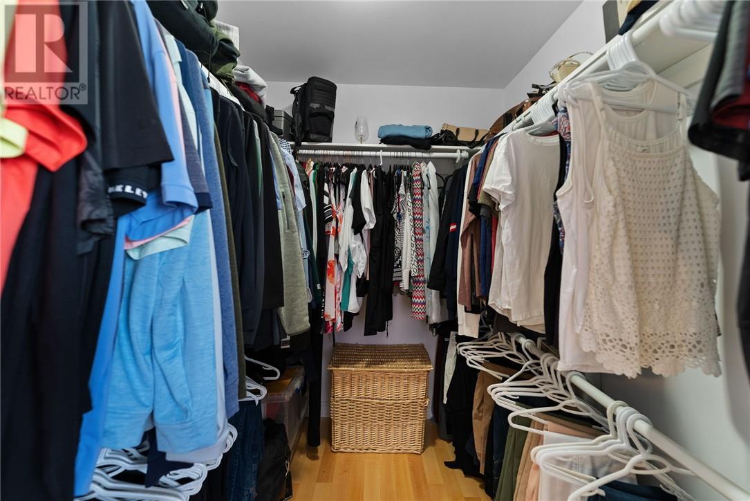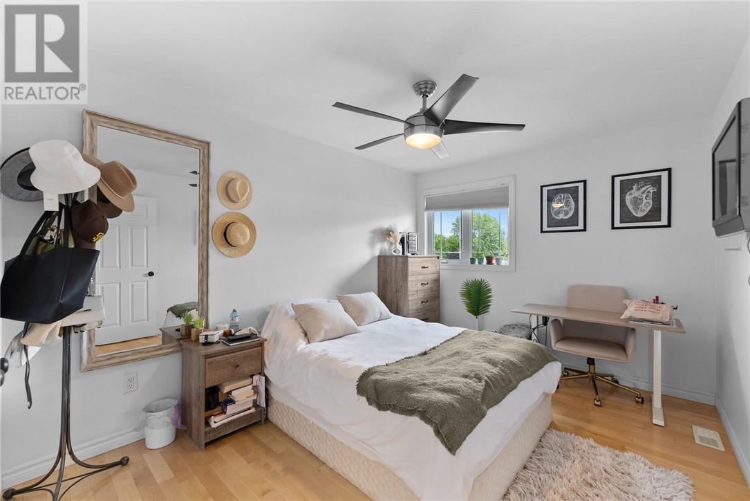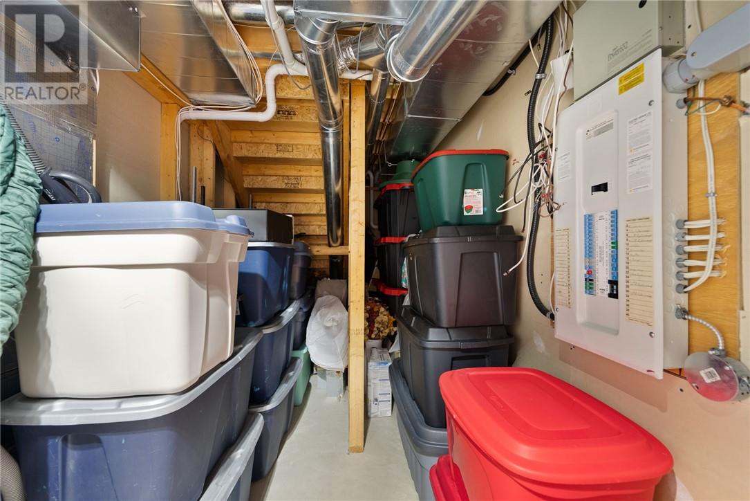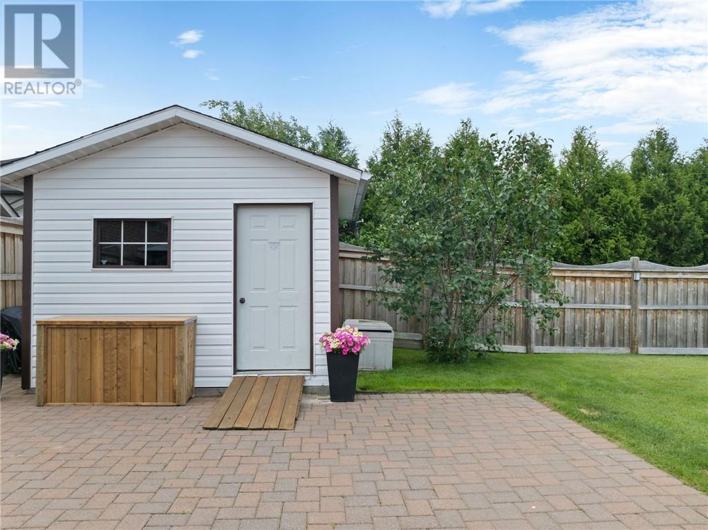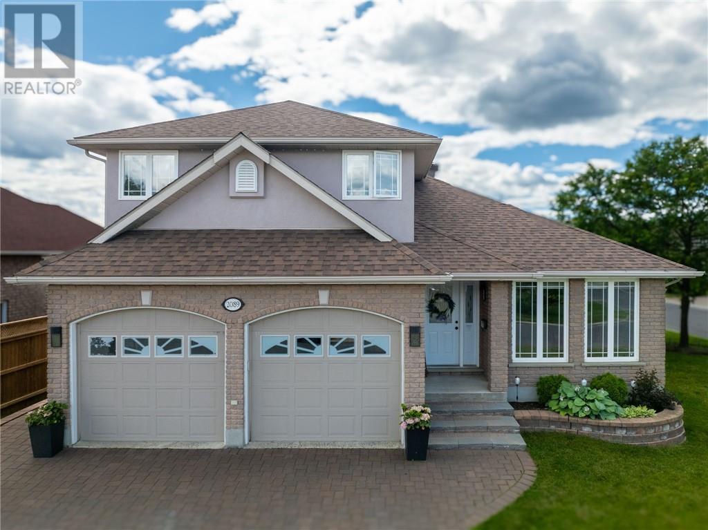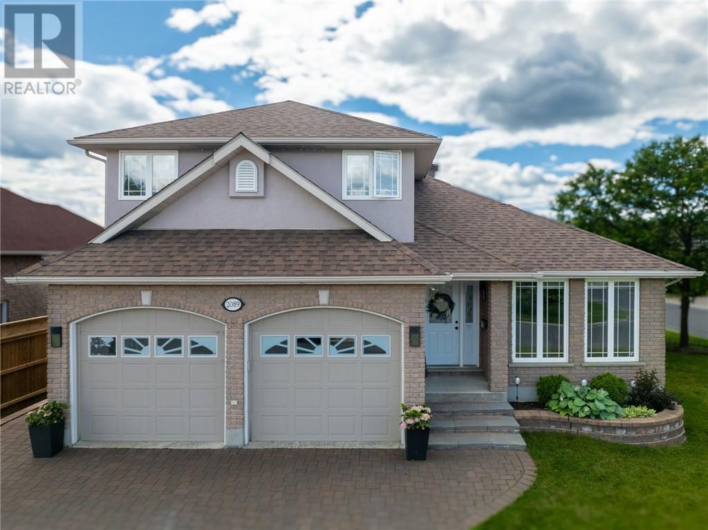2089 Valleystream Drive Sudbury, Ontario P3A 5M4
$749,500
Welcome to your dream home! This magnificent two-storey brick house boasts a stunning private backyard oasis, that is fully fenced perfect for relaxing, entertaining, and providing privacy for you and your loved ones. Step inside to discover the striking interior renovations that will take your breath away. With four bedrooms and four bathrooms, this home offers ample space for you and your family. The updated kitchen is the centerfold of this home and has convenient access to the backyard deck through the patio door. The bathrooms have also been beautifully renovated, adding a touch of luxury to your daily routine and the roof is newly updated creating peace of mind. The double attached garage is everyone's dream, as there will be no shortage of storage or additional entertaining space! Don't miss this opportunity to own a truly exceptional home that combines style, comfort, and functionality. Schedule a viewing today and make this your forever home! Don't delay, call today. (id:12178)
Property Details
| MLS® Number | 2117722 |
| Property Type | Single Family |
| Equipment Type | Air Conditioner, Furnace, Other, Water Heater |
| Rental Equipment Type | Air Conditioner, Furnace, Other, Water Heater |
| Road Type | Paved Road |
Building
| Bathroom Total | 4 |
| Bedrooms Total | 4 |
| Architectural Style | 2 Level |
| Basement Type | Full |
| Cooling Type | Central Air Conditioning |
| Flooring Type | Hardwood, Tile, Carpeted |
| Half Bath Total | 1 |
| Heating Type | Forced Air |
| Roof Material | Asphalt Shingle |
| Roof Style | Unknown |
| Stories Total | 2 |
| Type | House |
| Utility Water | Municipal Water |
Parking
| Attached Garage |
Land
| Access Type | Year-round Access |
| Acreage | No |
| Fence Type | Fenced Yard |
| Sewer | Municipal Sewage System |
| Size Total Text | Under 1/2 Acre |
| Zoning Description | R1-5 |
Rooms
| Level | Type | Length | Width | Dimensions |
|---|---|---|---|---|
| Second Level | Bedroom | 9'9 x 12'10 | ||
| Second Level | Bedroom | 10'2 x 11 | ||
| Second Level | Primary Bedroom | 15 x 15'2 | ||
| Basement | Bedroom | 10'1 x 12'1 | ||
| Basement | Recreational, Games Room | 16'5 x 31'2 | ||
| Main Level | Living Room/dining Room | 11'2 x 20'4 | ||
| Main Level | Kitchen | 19' x 13'2 | ||
| Main Level | Family Room | 13'2 x 18'6 | ||
| Main Level | Laundry Room | 5'10 x 5'4 |
https://www.realtor.ca/real-estate/27102766/2089-valleystream-drive-sudbury

