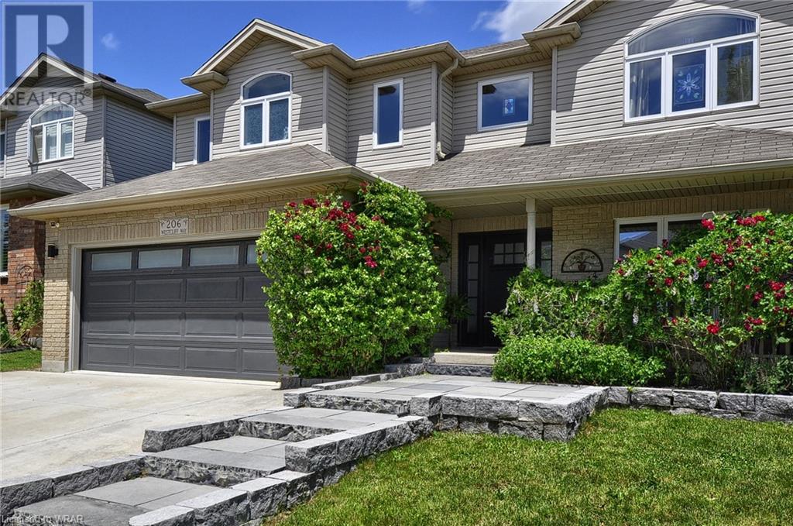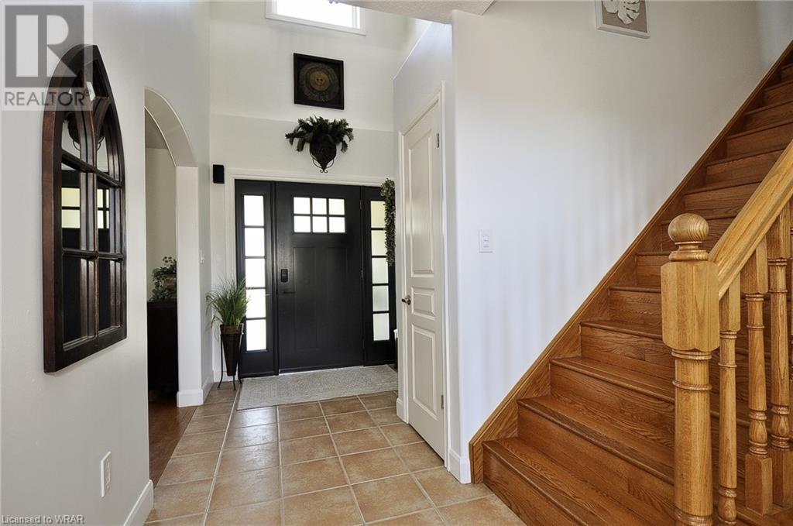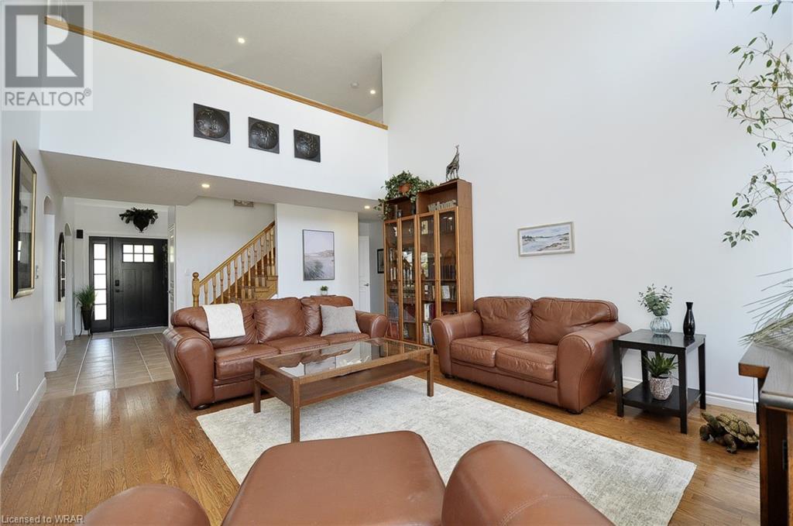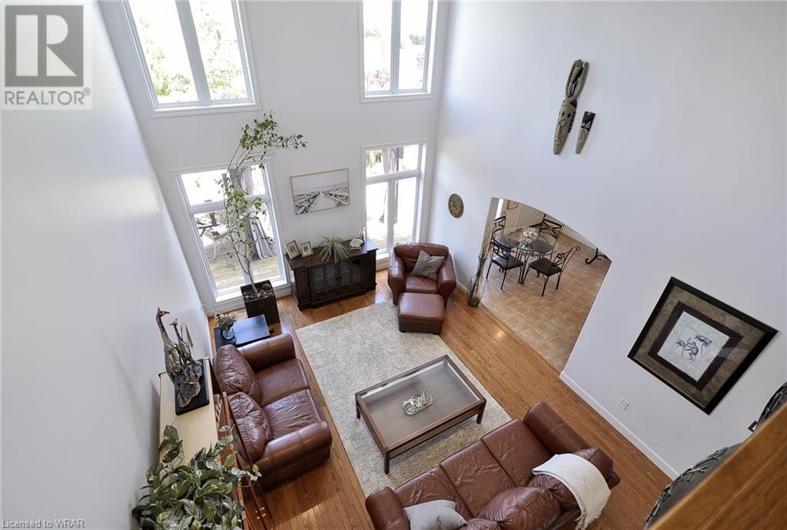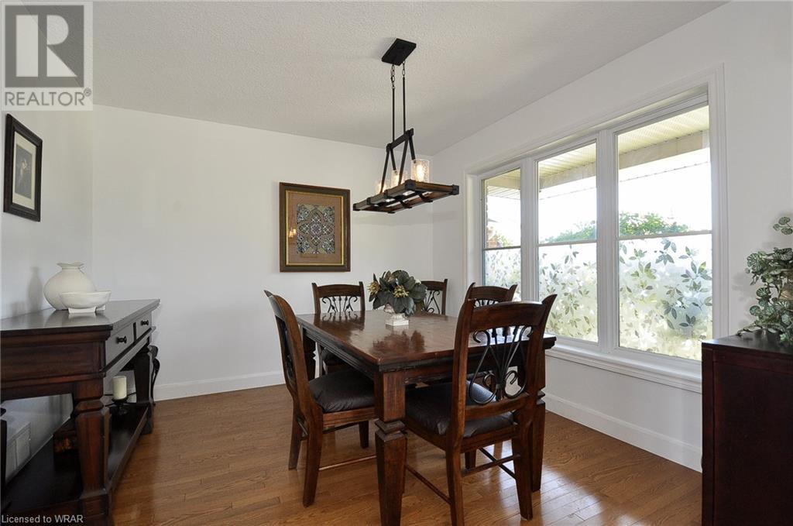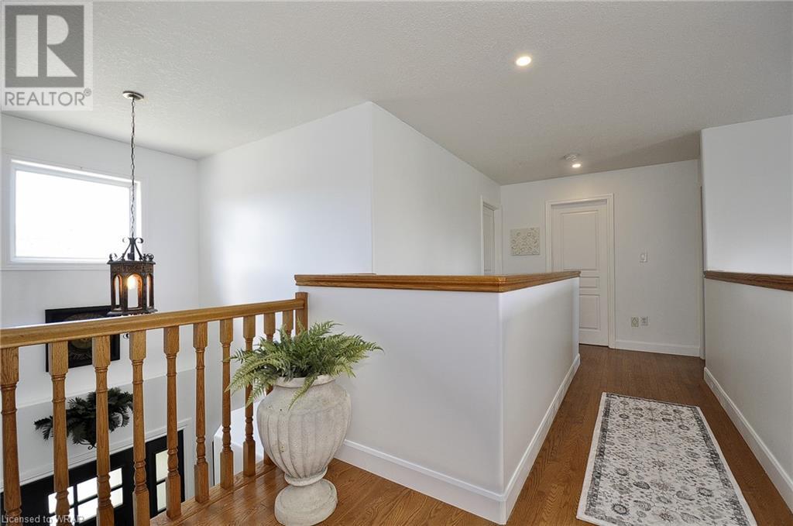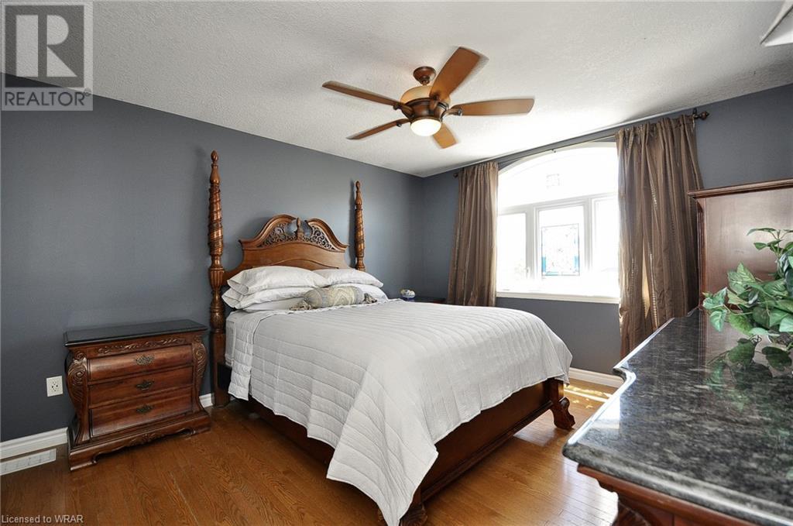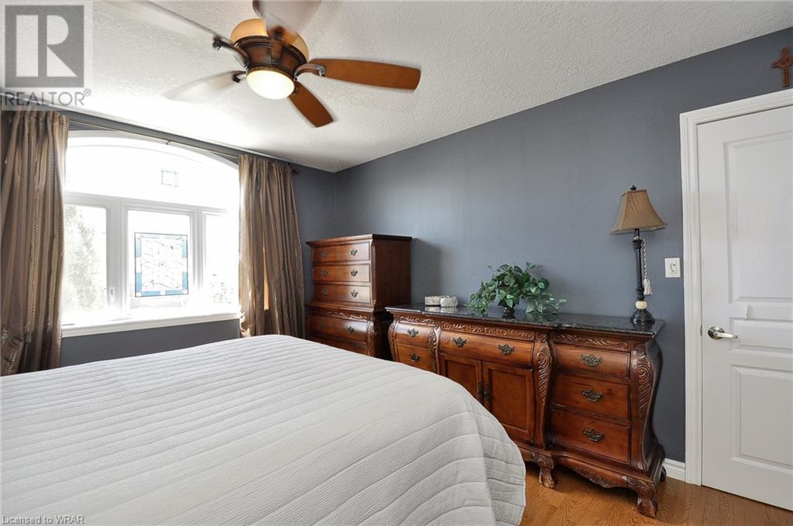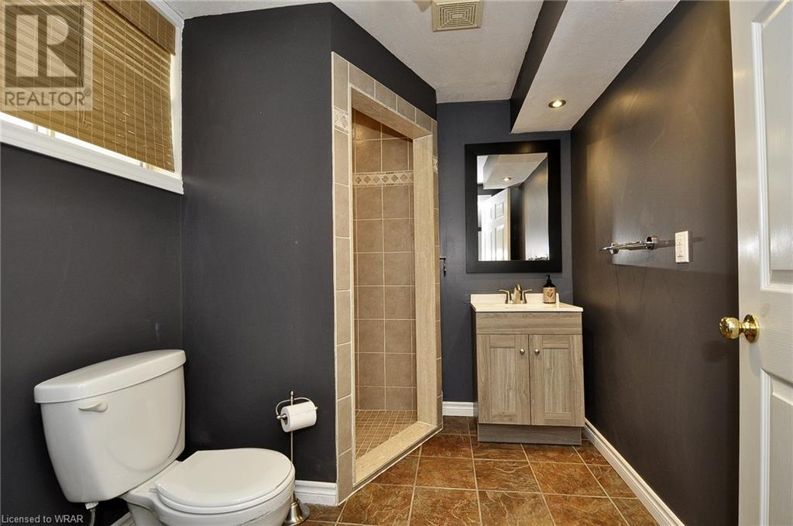4 Bedroom
4 Bathroom
3345 sqft
2 Level
Inground Pool
Central Air Conditioning
Forced Air
$999,000
Welcome to 206 Westcliff Way in the desirable West Galt neighbourhood of Cambridge! This 4 bed, 4 full bath home boasts 3345sq.ft of finished living space, with a walk-out basement & welcomes you with beautiful curb appeal, a double concrete driveway & stunning wide steps that lead to the covered front porch. Once inside, you are greeted by a recently painted main floor (2024) w/ 9ft ceilings throughout most of the main floor, starting with a foyer that opens up to the dining room & eat-in kitchen with terracotta tiles, maple cabinets with an oak wash, high end S/S appliances, access to the deck with a gazebo & plenty of entertainment space. The rest of the main floors includes a stunning & super bright living room with 20ft ceilings & hardwood floors that’s overlooking the backyard. Around the corner you will find a multi-use room, that could be used as a bedroom, home office or playroom, a 3pc bath with a large shower & direct access to the insulated 441 sqft double-car garage, with recently painted walls & floors (June 2024) & roughed-in 40-amp supply cable to electrical panel. The hardwood staircase leads you to the upper level where you will find hardwood & tile floors throughout & includes the primary bedroom suite with a good-sized bedroom, a large closet, a linen closet & 4pc ensuite with a separate jetted tub & stand-up shower. You will also find a large bedroom with a sitting area & walk-in closet, another bedroom plus an additional 4pc bath. The laundry room is conveniently located on the upper floor. The lower level is also finished & offers a large rec room with a wet bar with an option to install a kitchenette, a gym, 3pc bath, plus a large utility & cold room. The rec room leads out to the backyard which is serene & perfect for the hot summer days! The backyard is complete with beautiful landscaping including a variety of perennials, multiple seating areas & the 18x38ft pool with a built-in hot tub. Hurry and make this house your home! (id:12178)
Property Details
|
MLS® Number
|
40607144 |
|
Property Type
|
Single Family |
|
Amenities Near By
|
Park, Place Of Worship, Playground, Public Transit, Schools |
|
Community Features
|
School Bus |
|
Equipment Type
|
None |
|
Features
|
Wet Bar, Gazebo, Sump Pump |
|
Parking Space Total
|
4 |
|
Pool Type
|
Inground Pool |
|
Rental Equipment Type
|
None |
Building
|
Bathroom Total
|
4 |
|
Bedrooms Above Ground
|
4 |
|
Bedrooms Total
|
4 |
|
Appliances
|
Central Vacuum, Dishwasher, Dryer, Microwave, Refrigerator, Water Softener, Wet Bar, Washer, Range - Gas, Hood Fan, Window Coverings, Garage Door Opener |
|
Architectural Style
|
2 Level |
|
Basement Development
|
Finished |
|
Basement Type
|
Full (finished) |
|
Construction Style Attachment
|
Detached |
|
Cooling Type
|
Central Air Conditioning |
|
Exterior Finish
|
Brick, Vinyl Siding |
|
Fire Protection
|
Smoke Detectors |
|
Fixture
|
Ceiling Fans |
|
Foundation Type
|
Poured Concrete |
|
Heating Type
|
Forced Air |
|
Stories Total
|
2 |
|
Size Interior
|
3345 Sqft |
|
Type
|
House |
|
Utility Water
|
Municipal Water |
Parking
Land
|
Access Type
|
Road Access |
|
Acreage
|
No |
|
Fence Type
|
Fence |
|
Land Amenities
|
Park, Place Of Worship, Playground, Public Transit, Schools |
|
Sewer
|
Municipal Sewage System |
|
Size Depth
|
137 Ft |
|
Size Frontage
|
49 Ft |
|
Size Total Text
|
Under 1/2 Acre |
|
Zoning Description
|
R4 |
Rooms
| Level |
Type |
Length |
Width |
Dimensions |
|
Second Level |
4pc Bathroom |
|
|
7'9'' x 7'7'' |
|
Second Level |
Bedroom |
|
|
11'11'' x 12'1'' |
|
Second Level |
Bedroom |
|
|
17'10'' x 13'1'' |
|
Second Level |
Laundry Room |
|
|
5'5'' x 6'0'' |
|
Second Level |
Full Bathroom |
|
|
7'9'' x 7'7'' |
|
Second Level |
Primary Bedroom |
|
|
13'8'' x 11'3'' |
|
Lower Level |
3pc Bathroom |
|
|
7'9'' x 8'10'' |
|
Lower Level |
Gym |
|
|
12'2'' x 12'2'' |
|
Lower Level |
Recreation Room |
|
|
26'3'' x 24'8'' |
|
Main Level |
3pc Bathroom |
|
|
Measurements not available |
|
Main Level |
Bedroom |
|
|
11'11'' x 17'0'' |
|
Main Level |
Living Room |
|
|
18'1'' x 21'11'' |
|
Main Level |
Dining Room |
|
|
10'7'' x 11'3'' |
|
Main Level |
Breakfast |
|
|
12'2'' x 11'3'' |
|
Main Level |
Eat In Kitchen |
|
|
12'6'' x 11'3'' |
Utilities
https://www.realtor.ca/real-estate/27053432/206-westcliff-way-cambridge


