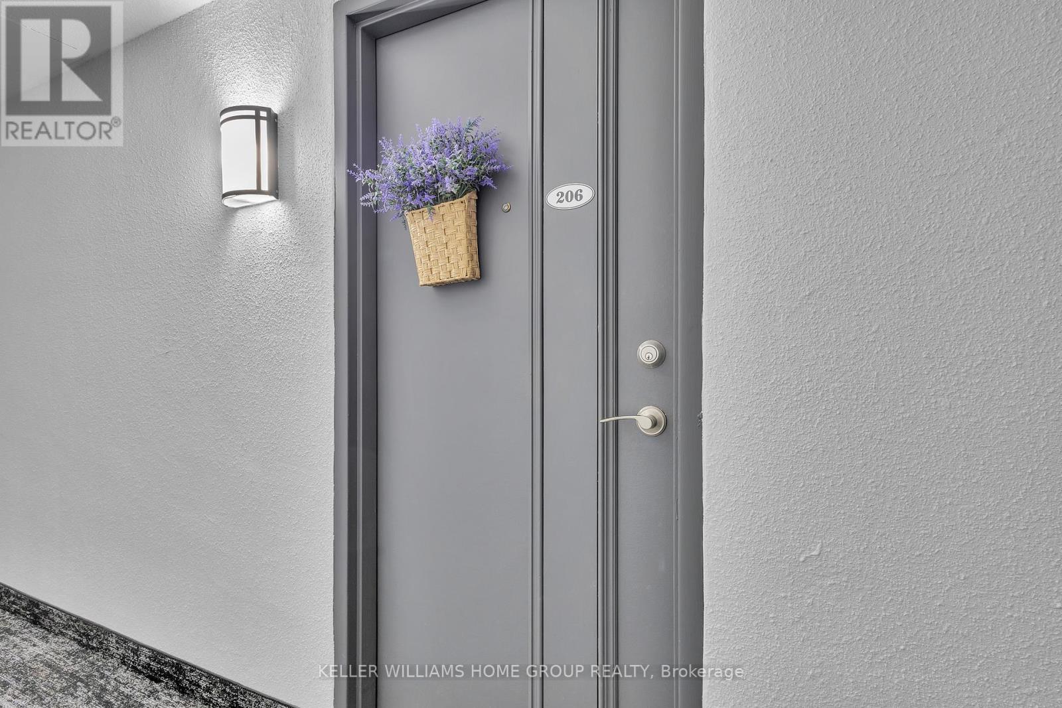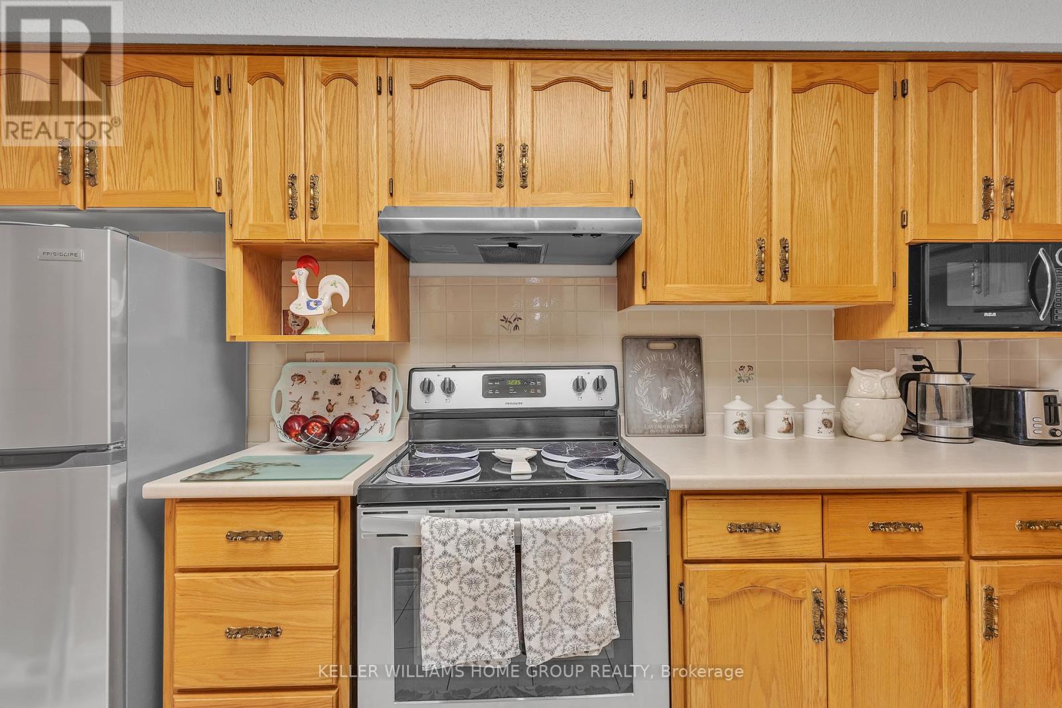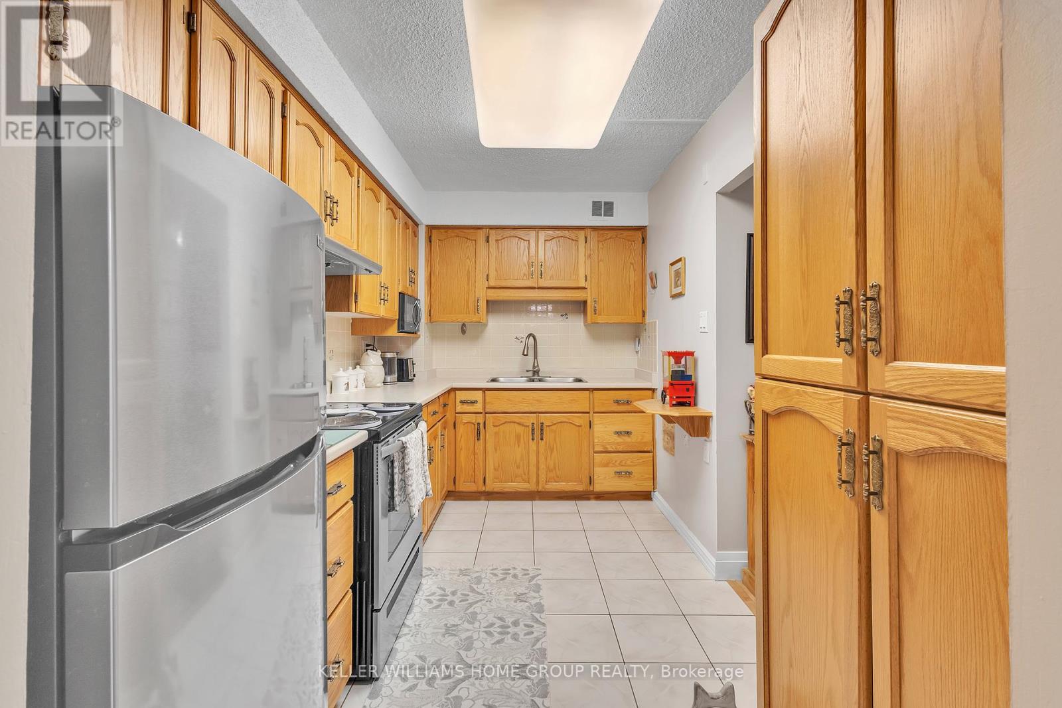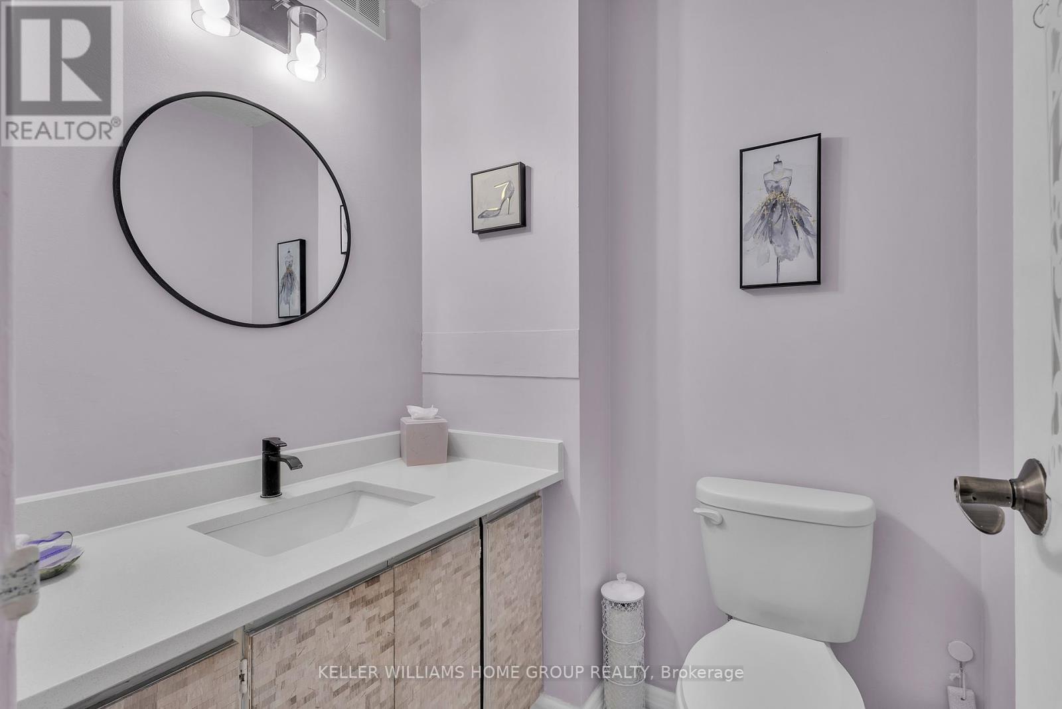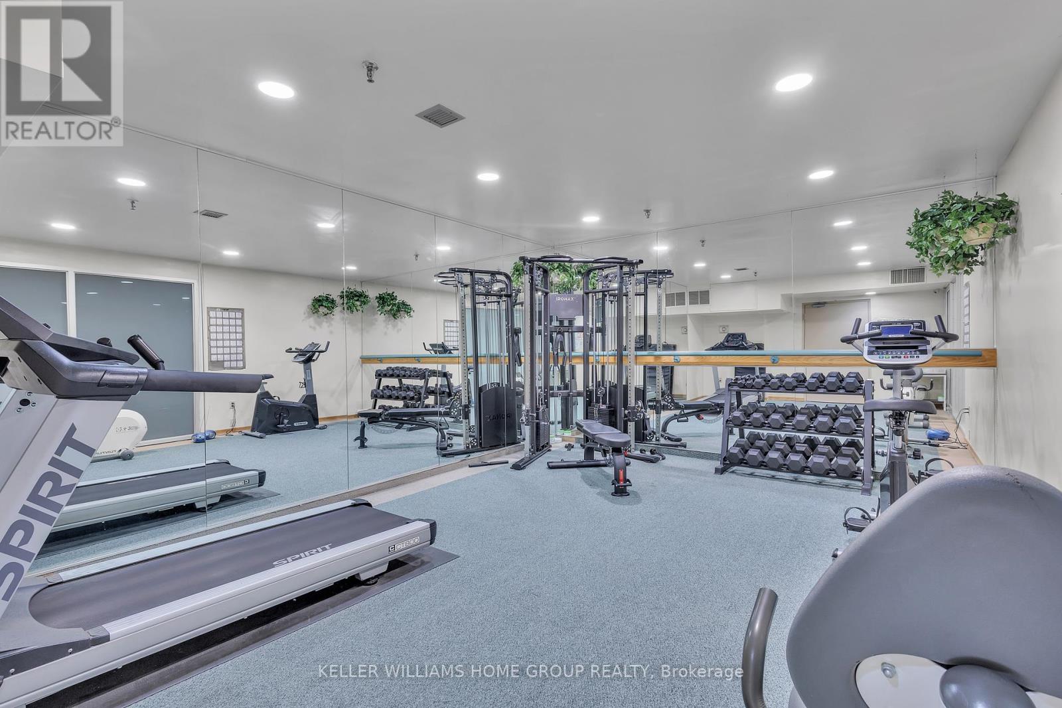206 - 93 Westwood Road Guelph, Ontario N1H 7J7
$520,000Maintenance,
$1,135.64 Monthly
Maintenance,
$1,135.64 MonthlySuper spacious 1726 square ft. recently renovated condo with maintenance fee covering all utilities. Exceptionally large and bright living room overlooking garden, separate formal dining room perfect for entertaining. 3 generous bedrooms, principle w/ensuite & w/in closet. Updated floors, baseboards, new quartz counters in bathrooms, taps, lighting, tub and shower. Recently painted in modern colours. Quiet secure concrete building across from park with baseball diamond, tennis courts, wooded walking and biking trails, new splashpad coming soon. Outdoor pool on property offers resort-like amenities complete with covered patio tables and lounge chairs for soaking up the sun. Conveniently situated close to shopping plazas, rec centre, library, Costco, schools and public transit. One assigned underground parking, additional surface available. **** EXTRAS **** Building has been revamped with new flooring throughout and modern foyer with fireplace. Water softener recently added, gym, party room, games room, hot tub, sauna, library and outdoor bbq with picnic tables. Underground parking + car wash. (id:12178)
Open House
This property has open houses!
12:00 pm
Ends at:4:00 pm
12:00 pm
Ends at:4:00 pm
Property Details
| MLS® Number | X8411212 |
| Property Type | Single Family |
| Community Name | West Willow Woods |
| Amenities Near By | Park, Place Of Worship, Public Transit, Schools |
| Community Features | Pet Restrictions, Community Centre |
| Features | Lighting, Level, In Suite Laundry |
| Parking Space Total | 1 |
| Pool Type | Outdoor Pool |
Building
| Bathroom Total | 2 |
| Bedrooms Above Ground | 3 |
| Bedrooms Total | 3 |
| Amenities | Car Wash, Exercise Centre, Recreation Centre, Sauna |
| Appliances | Garage Door Opener Remote(s), Blinds, Dryer, Refrigerator, Stove, Washer |
| Cooling Type | Wall Unit |
| Exterior Finish | Brick, Concrete |
| Fire Protection | Controlled Entry, Security System, Smoke Detectors |
| Heating Fuel | Electric |
| Heating Type | Baseboard Heaters |
| Type | Apartment |
Parking
| Underground |
Land
| Acreage | No |
| Land Amenities | Park, Place Of Worship, Public Transit, Schools |
| Landscape Features | Landscaped |
Rooms
| Level | Type | Length | Width | Dimensions |
|---|---|---|---|---|
| Main Level | Living Room | 6.4 m | 5.69 m | 6.4 m x 5.69 m |
| Main Level | Dining Room | 4.06 m | 3.43 m | 4.06 m x 3.43 m |
| Main Level | Kitchen | 3.96 m | 2.18 m | 3.96 m x 2.18 m |
| Main Level | Primary Bedroom | 4.62 m | 3.3 m | 4.62 m x 3.3 m |
| Main Level | Bedroom 2 | 5.18 m | 2.95 m | 5.18 m x 2.95 m |
| Main Level | Bedroom 3 | 3.48 m | 3.4 m | 3.48 m x 3.4 m |
| Main Level | Laundry Room | 1.75 m | 1.63 m | 1.75 m x 1.63 m |
https://www.realtor.ca/real-estate/27003022/206-93-westwood-road-guelph-west-willow-woods






