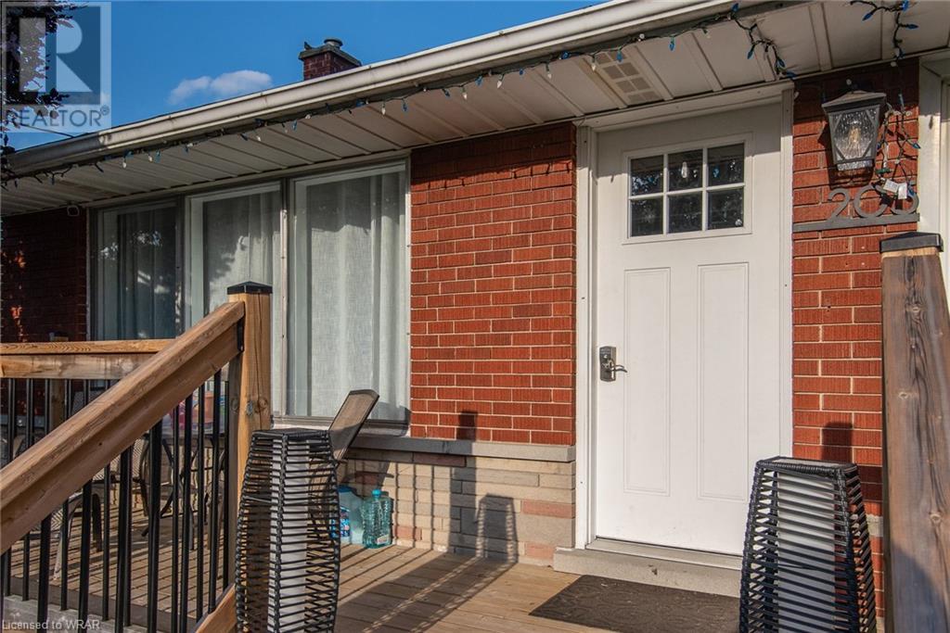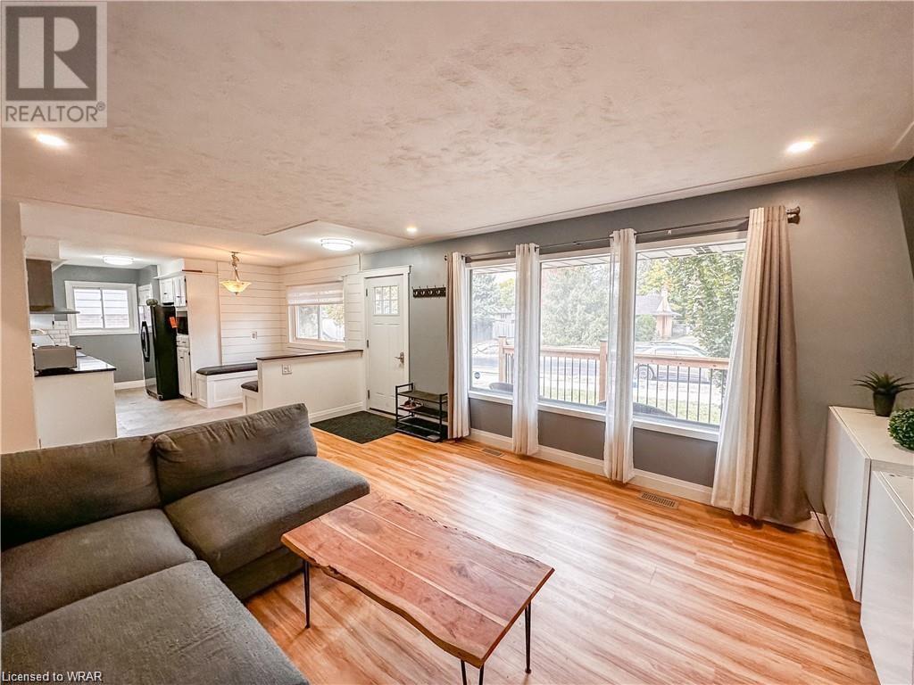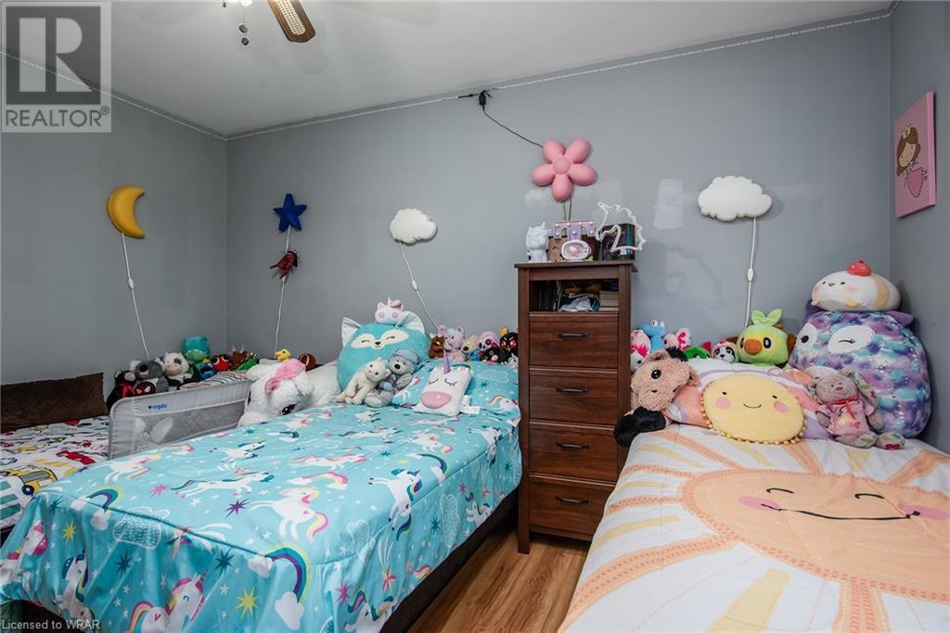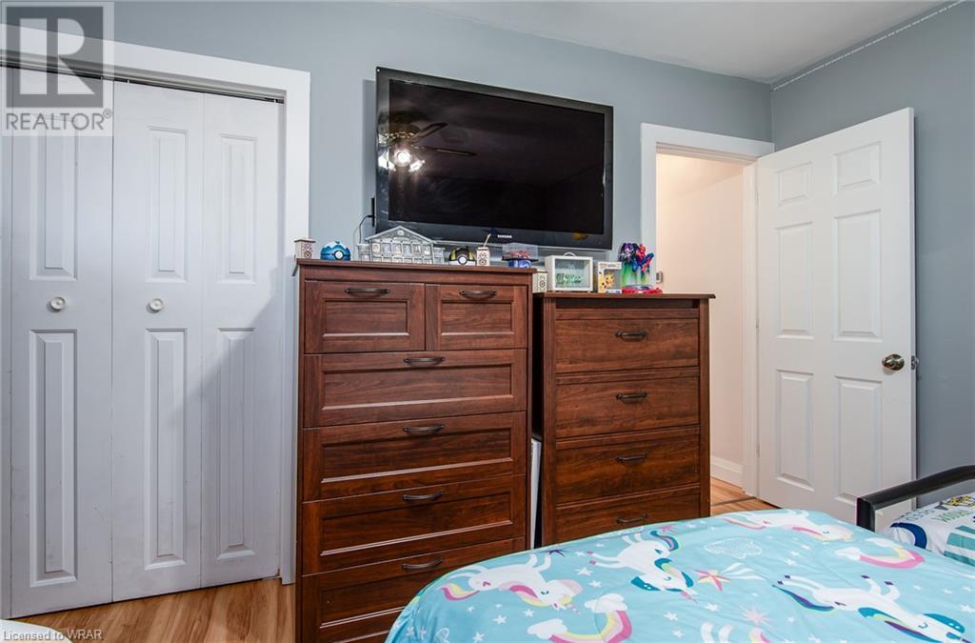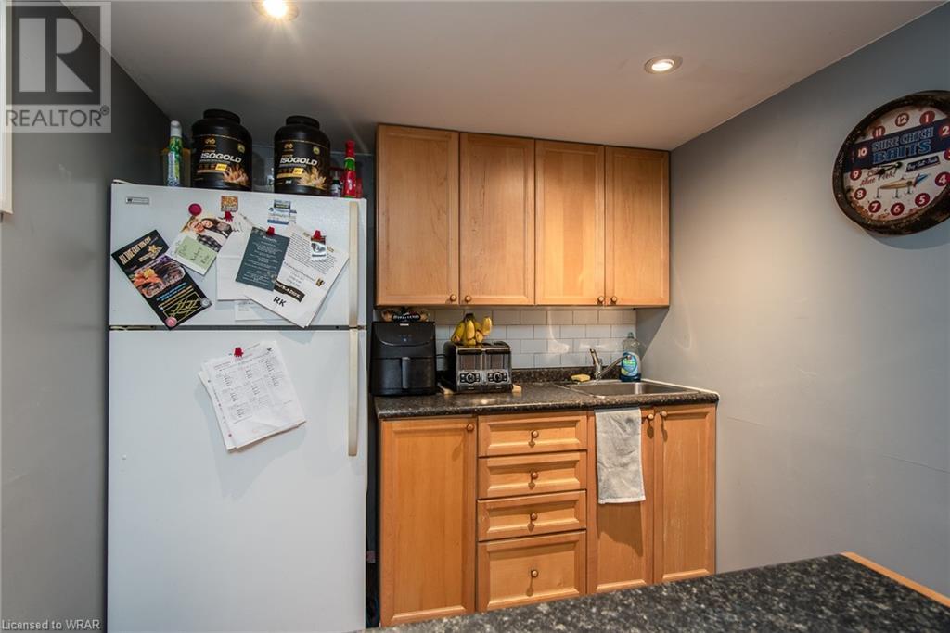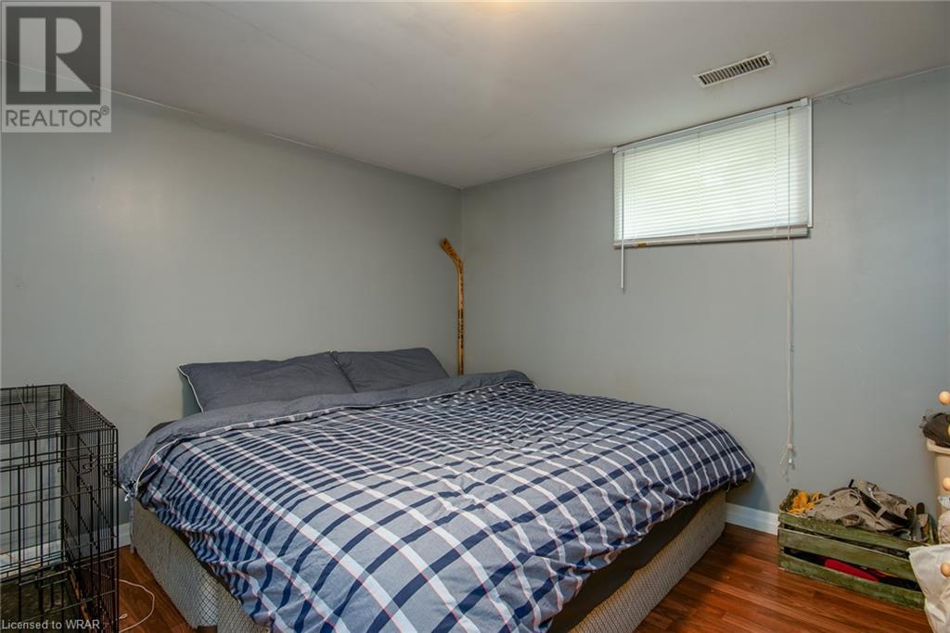205 Franklin Street S Kitchener, Ontario N2C 1R8
$749,900
Dont miss this all brick bungalow with in law suite! Perfectly designed for both comfort and functionality. On the upper level you will find 3 spacious bedrooms and a updated bathroom, as well as stainless steel appliances in the kitchen and an open-concept living area. A separate side entrance leads to a self-contained in-law suite, offering privacy and convenience. The large fenced lot boasts a newer built front porch and a backyard deck complete with a bar and bench seating—ideal for entertainment or relaxation. Situated in a family-friendly neighborhood, this property is a stone's throw away from parks, schools, grocery and all your shopping needs, as well as an LRT station. Minutes from highway access to the 401 and a driveway that can fit up to 4 cars. (id:12178)
Open House
This property has open houses!
2:00 pm
Ends at:4:00 pm
Bungalow in great area with inlaw suite
2:00 pm
Ends at:4:00 pm
Bungalow in great area with inlaw suite
Property Details
| MLS® Number | 40605333 |
| Property Type | Single Family |
| Amenities Near By | Airport, Golf Nearby, Hospital, Park, Place Of Worship, Playground, Public Transit, Schools, Shopping |
| Community Features | High Traffic Area, Quiet Area, Community Centre |
| Features | In-law Suite |
| Parking Space Total | 4 |
Building
| Bathroom Total | 2 |
| Bedrooms Above Ground | 3 |
| Bedrooms Below Ground | 1 |
| Bedrooms Total | 4 |
| Appliances | Dishwasher, Dryer, Refrigerator, Stove, Water Softener, Water Purifier, Washer |
| Architectural Style | Bungalow |
| Basement Development | Partially Finished |
| Basement Type | Full (partially Finished) |
| Constructed Date | 1955 |
| Construction Style Attachment | Detached |
| Cooling Type | Central Air Conditioning |
| Exterior Finish | Brick |
| Foundation Type | Poured Concrete |
| Heating Type | Forced Air |
| Stories Total | 1 |
| Size Interior | 1039 Sqft |
| Type | House |
| Utility Water | Municipal Water |
Land
| Access Type | Highway Access, Highway Nearby |
| Acreage | No |
| Land Amenities | Airport, Golf Nearby, Hospital, Park, Place Of Worship, Playground, Public Transit, Schools, Shopping |
| Sewer | Municipal Sewage System |
| Size Depth | 132 Ft |
| Size Frontage | 51 Ft |
| Size Total Text | Under 1/2 Acre |
| Zoning Description | Res-4 |
Rooms
| Level | Type | Length | Width | Dimensions |
|---|---|---|---|---|
| Basement | Utility Room | 12'7'' x 14'3'' | ||
| Basement | Storage | 12'7'' x 11'10'' | ||
| Basement | Recreation Room | 12'2'' x 15'8'' | ||
| Basement | Laundry Room | 9'5'' x 8'1'' | ||
| Basement | Kitchen | 7'2'' x 7'9'' | ||
| Basement | Bedroom | 10'4'' x 10'4'' | ||
| Basement | 3pc Bathroom | 4'3'' x 7'11'' | ||
| Main Level | Living Room | 12'10'' x 18'4'' | ||
| Main Level | Kitchen | 10'11'' x 17'1'' | ||
| Main Level | Bedroom | 9'6'' x 10'1'' | ||
| Main Level | Bedroom | 9'7'' x 11'11'' | ||
| Main Level | Bedroom | 13'0'' x 10'3'' | ||
| Main Level | 4pc Bathroom | 4'10'' x 8'5'' |
https://www.realtor.ca/real-estate/27035848/205-franklin-street-s-kitchener




