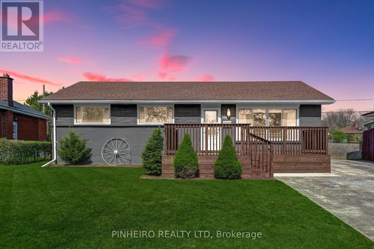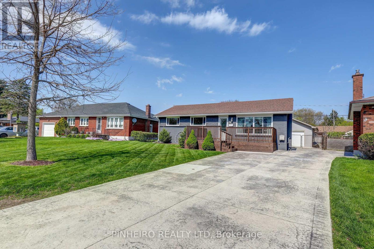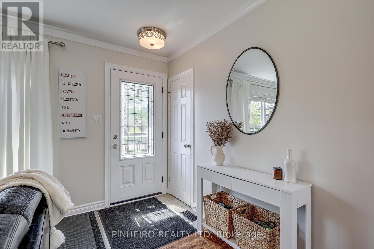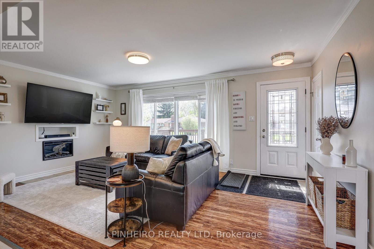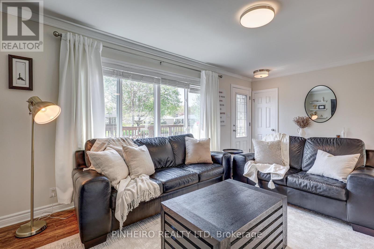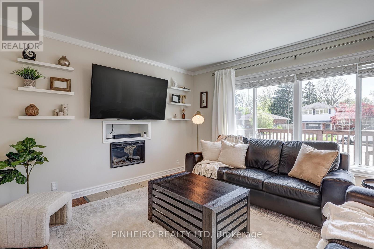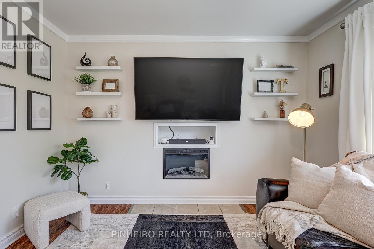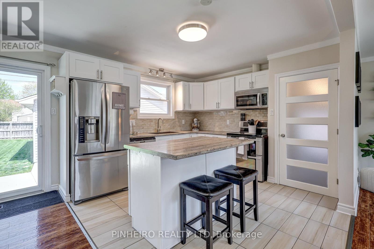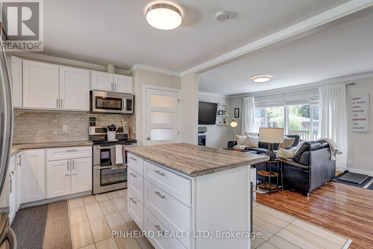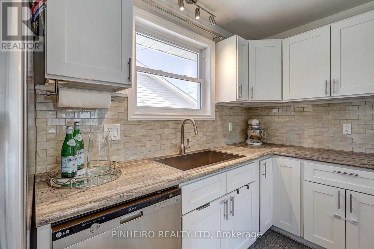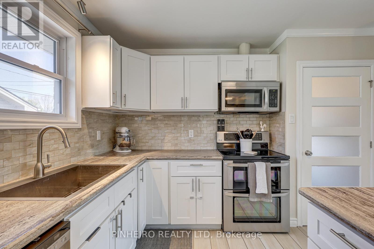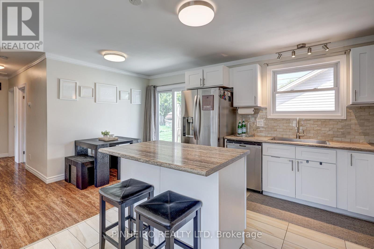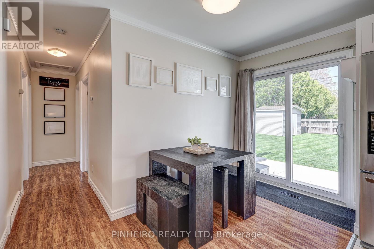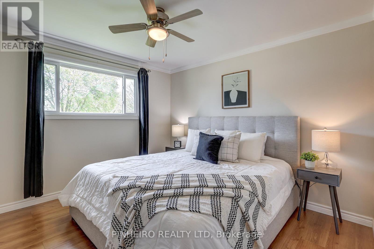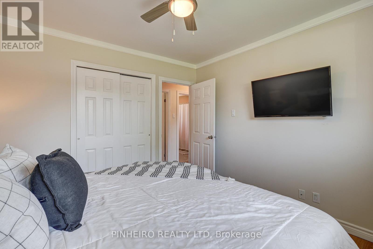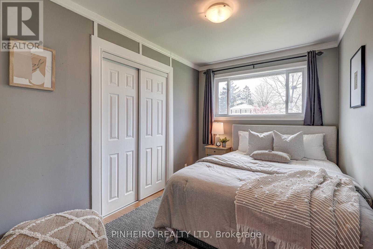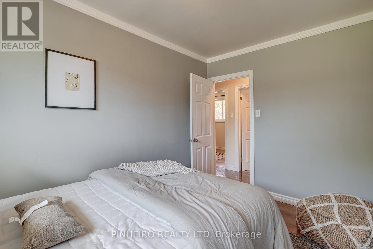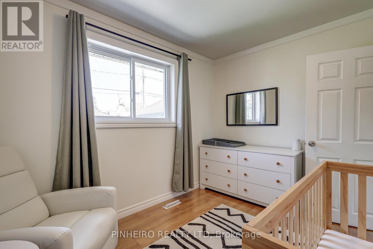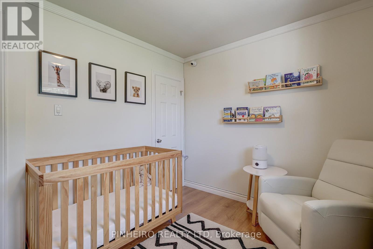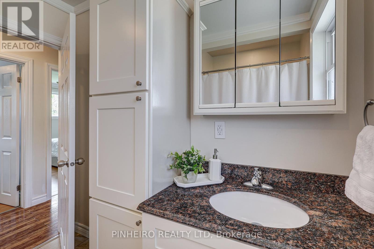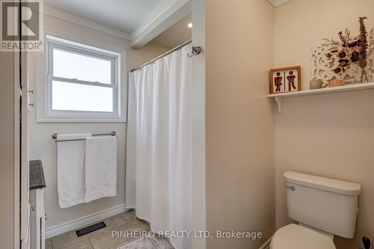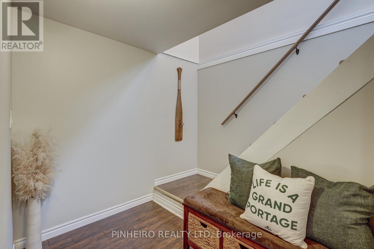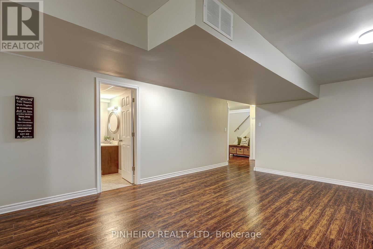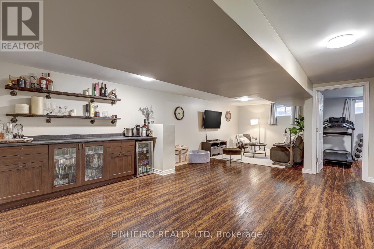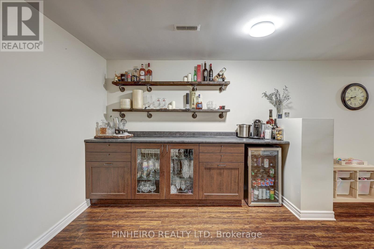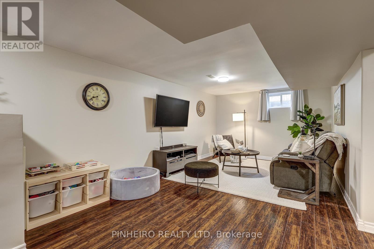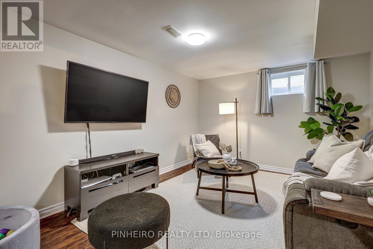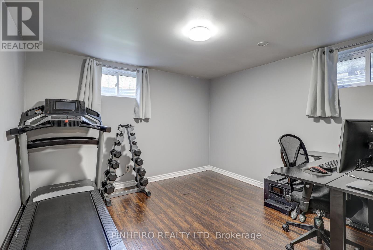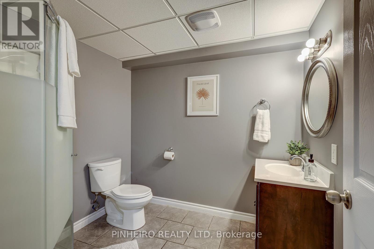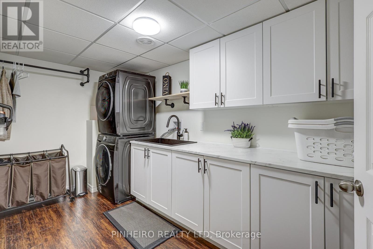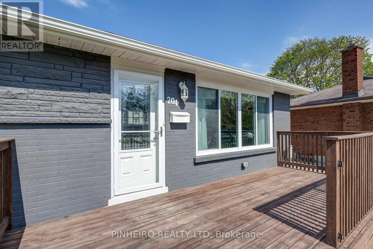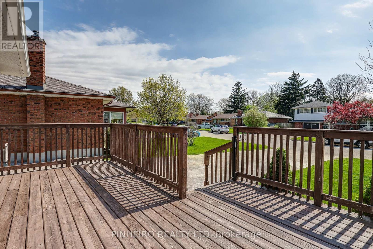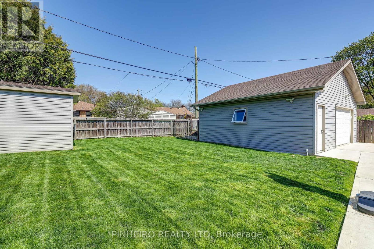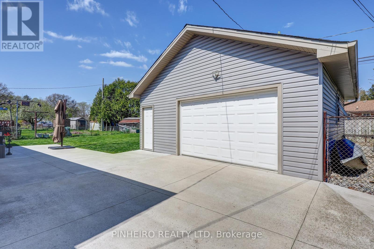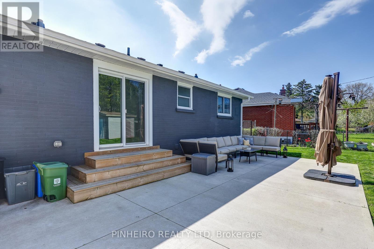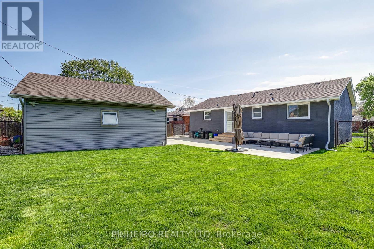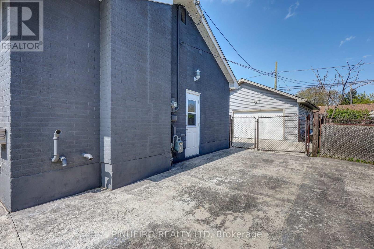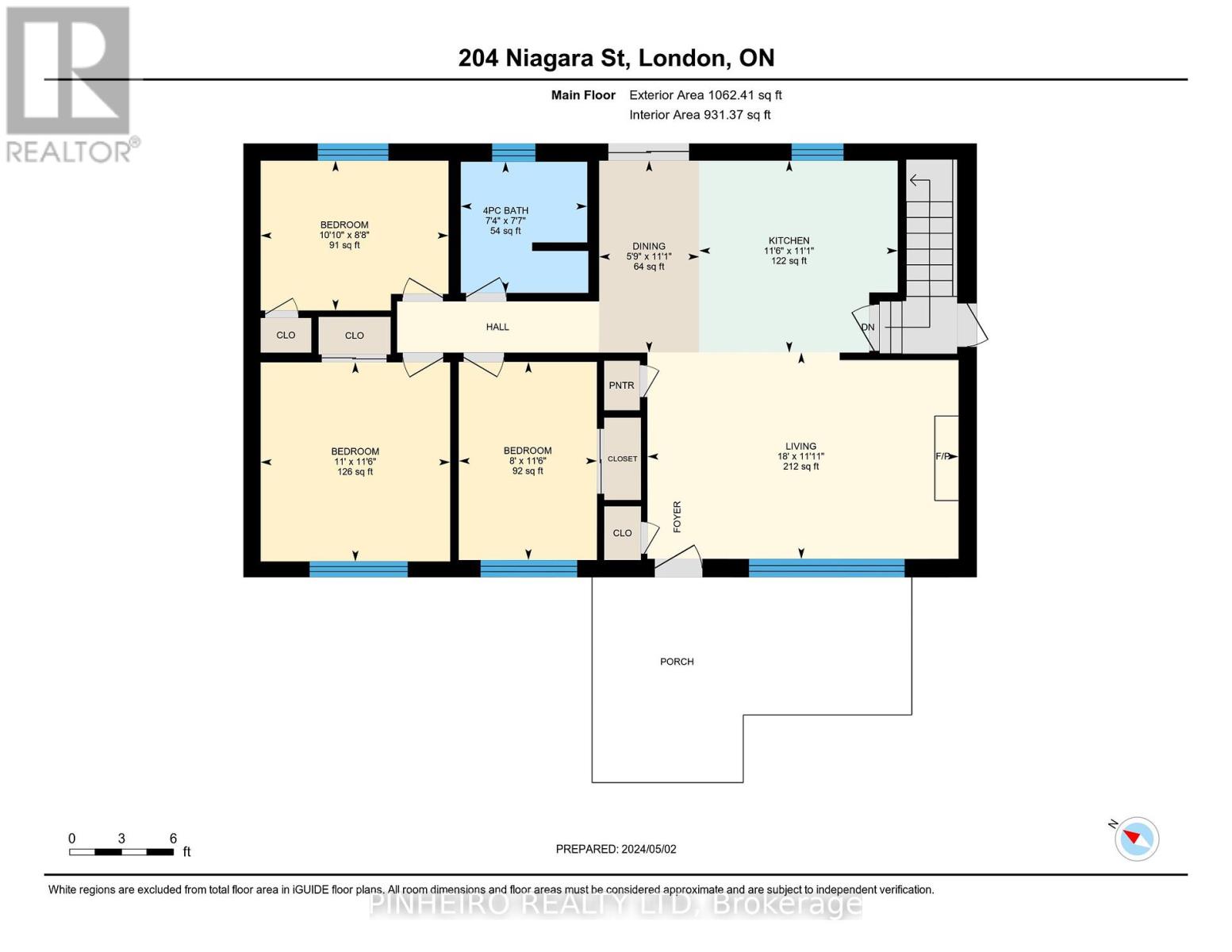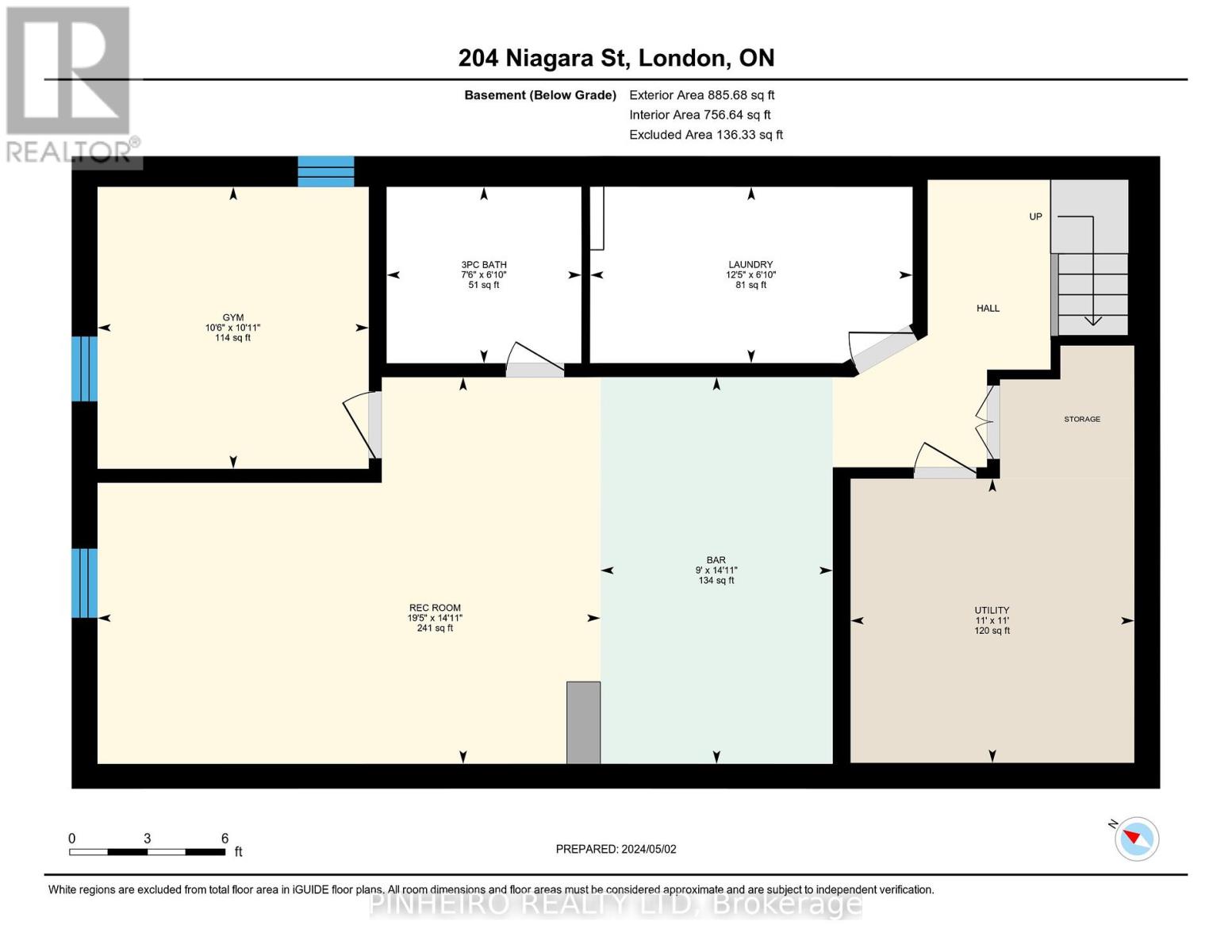4 Bedroom
2 Bathroom
Bungalow
Fireplace
Central Air Conditioning
Forced Air
Landscaped
$649,000
Welcome to the home you have been waiting for! This charming 3+1 bedroom, 1+1 bathroom bungalow is situated on a tranquil side street in a desired, established neighborhood. Boasting an oversized detached heated garage with attic storage and a separate tool shed, this property ensures ample space for all your storage needs. Step inside to discover a delightful kitchen featuring stainless steel appliances, a convenient double oven, and a stylish kitchen island with storage. The open-concept layout flows seamlessly into the living room, complete with an inviting electric fireplace, perfect for cozy evenings. Downstairs, easily entertain with a built-in basement bar adjacent to the spacious living/family room. With a basement bedroom and full bathroom, guests get their own cozy space, ensuring a warm welcome and a relaxed stay. Enjoy the convenience of a stamped concrete driveway, along with recent updates including a new Air Conditioner in 2022 and an upgraded backyard concrete patio in 2020. Don't miss out on the opportunity to make this stunning residence your own. Schedule a viewing today and prepare to be impressed. (id:12178)
Property Details
|
MLS® Number
|
X8299498 |
|
Property Type
|
Single Family |
|
Community Name
|
EastO |
|
Features
|
Irregular Lot Size, Flat Site |
|
Parking Space Total
|
5 |
|
Structure
|
Deck, Patio(s), Porch |
Building
|
Bathroom Total
|
2 |
|
Bedrooms Above Ground
|
3 |
|
Bedrooms Below Ground
|
1 |
|
Bedrooms Total
|
4 |
|
Appliances
|
Garage Door Opener Remote(s), Dishwasher, Garage Door Opener, Microwave, Range, Refrigerator, Stove, Washer, Window Coverings |
|
Architectural Style
|
Bungalow |
|
Basement Development
|
Finished |
|
Basement Type
|
Full (finished) |
|
Construction Style Attachment
|
Detached |
|
Cooling Type
|
Central Air Conditioning |
|
Exterior Finish
|
Brick |
|
Fireplace Present
|
Yes |
|
Fireplace Total
|
1 |
|
Foundation Type
|
Block |
|
Heating Fuel
|
Natural Gas |
|
Heating Type
|
Forced Air |
|
Stories Total
|
1 |
|
Type
|
House |
|
Utility Water
|
Municipal Water |
Parking
Land
|
Acreage
|
No |
|
Landscape Features
|
Landscaped |
|
Sewer
|
Sanitary Sewer |
|
Size Irregular
|
50 X 109.89 Ft |
|
Size Total Text
|
50 X 109.89 Ft|under 1/2 Acre |
Rooms
| Level |
Type |
Length |
Width |
Dimensions |
|
Basement |
Bedroom 4 |
3.33 m |
3.2 m |
3.33 m x 3.2 m |
|
Basement |
Family Room |
4.55 m |
8.66 m |
4.55 m x 8.66 m |
|
Basement |
Laundry Room |
2.08 m |
3.78 m |
2.08 m x 3.78 m |
|
Basement |
Utility Room |
3.35 m |
3.35 m |
3.35 m x 3.35 m |
|
Main Level |
Primary Bedroom |
3.51 m |
3.35 m |
3.51 m x 3.35 m |
|
Main Level |
Bedroom 2 |
3.51 m |
2.44 m |
3.51 m x 2.44 m |
|
Main Level |
Bedroom 3 |
2.64 m |
3.3 m |
2.64 m x 3.3 m |
|
Main Level |
Dining Room |
3.38 m |
1.75 m |
3.38 m x 1.75 m |
|
Main Level |
Kitchen |
3.38 m |
3.51 m |
3.38 m x 3.51 m |
|
Main Level |
Living Room |
3.38 m |
5.49 m |
3.38 m x 5.49 m |
https://www.realtor.ca/real-estate/26838427/204-niagara-street-london-easto

