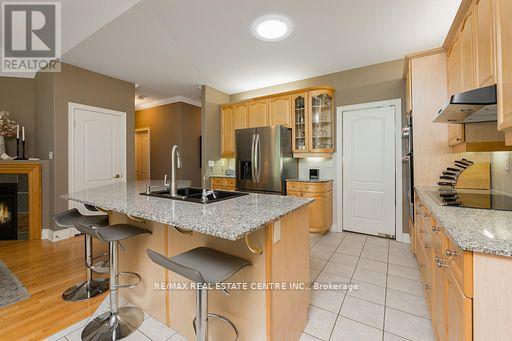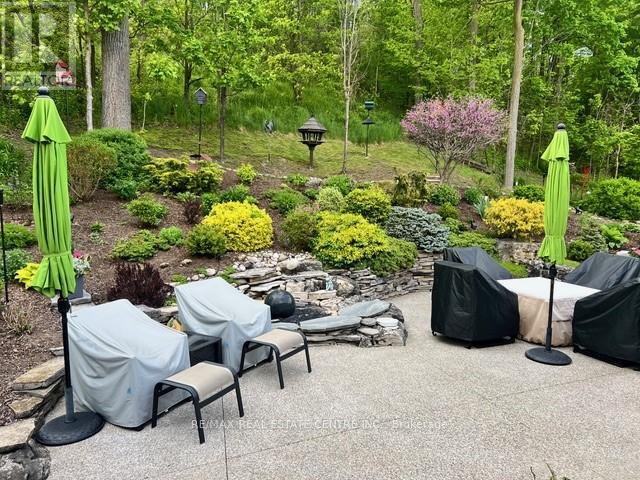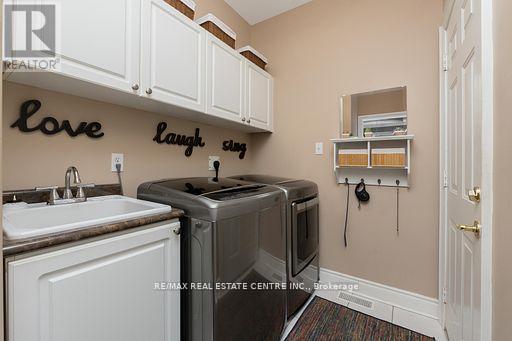3 Bedroom
3 Bathroom
Bungalow
Fireplace
Central Air Conditioning
Forced Air
$1,295,000
Welcome to your dream home nestled in the charming town of Rockwood! This incredible Emerald model Bungalow offers a serene retreat with meticulously maintained gardens that seamlessly blend into the lush greenspace beyond, providing a picturesque backdrop for your everyday life. As you approach you are greeted by a pebbled concrete driveway leading to a spacious two-car garage with epoxy flooring. Step inside to discover a haven of luxury and comfort. The interior boasts numerous upgrades including coffered ceilings, large bedrooms and many additional upgrades. The heart of the house features a well-appointed eat-in kitchen, perfect entertaining in the open concept space. One of the most remarkable features of this property is its proximity to nature. With walking trails just steps away, explore the scenic paths or simply relax in the beauty of the backyard oasis backing onto conservation. **** EXTRAS **** Town greenspace directly adjacent to the property. (id:12178)
Property Details
|
MLS® Number
|
X8447872 |
|
Property Type
|
Single Family |
|
Community Name
|
Rockwood |
|
Amenities Near By
|
Park |
|
Features
|
Wooded Area, Ravine, Conservation/green Belt |
|
Parking Space Total
|
6 |
Building
|
Bathroom Total
|
3 |
|
Bedrooms Above Ground
|
2 |
|
Bedrooms Below Ground
|
1 |
|
Bedrooms Total
|
3 |
|
Appliances
|
Blinds, Dishwasher, Dryer, Microwave, Oven, Refrigerator, Stove, Washer, Window Coverings |
|
Architectural Style
|
Bungalow |
|
Basement Development
|
Partially Finished |
|
Basement Type
|
N/a (partially Finished) |
|
Construction Style Attachment
|
Detached |
|
Cooling Type
|
Central Air Conditioning |
|
Exterior Finish
|
Stone, Vinyl Siding |
|
Fireplace Present
|
Yes |
|
Heating Fuel
|
Natural Gas |
|
Heating Type
|
Forced Air |
|
Stories Total
|
1 |
|
Type
|
House |
|
Utility Water
|
Municipal Water |
Parking
Land
|
Acreage
|
No |
|
Land Amenities
|
Park |
|
Sewer
|
Sanitary Sewer |
|
Size Irregular
|
51 X 137.22 Ft ; Slightly Irregular |
|
Size Total Text
|
51 X 137.22 Ft ; Slightly Irregular|under 1/2 Acre |
Rooms
| Level |
Type |
Length |
Width |
Dimensions |
|
Basement |
Utility Room |
6.57 m |
7.84 m |
6.57 m x 7.84 m |
|
Basement |
Recreational, Games Room |
4.54 m |
5.1 m |
4.54 m x 5.1 m |
|
Basement |
Bedroom 3 |
5.44 m |
3.57 m |
5.44 m x 3.57 m |
|
Basement |
Workshop |
7.53 m |
4 m |
7.53 m x 4 m |
|
Ground Level |
Kitchen |
4.12 m |
3.25 m |
4.12 m x 3.25 m |
|
Ground Level |
Eating Area |
2.75 m |
2.59 m |
2.75 m x 2.59 m |
|
Ground Level |
Living Room |
4.63 m |
4.12 m |
4.63 m x 4.12 m |
|
Ground Level |
Dining Room |
5.14 m |
4.3 m |
5.14 m x 4.3 m |
|
Ground Level |
Great Room |
4.69 m |
2.81 m |
4.69 m x 2.81 m |
|
Ground Level |
Primary Bedroom |
5.18 m |
3.25 m |
5.18 m x 3.25 m |
|
Ground Level |
Bedroom 2 |
4.12 m |
3.9 m |
4.12 m x 3.9 m |
https://www.realtor.ca/real-estate/27051068/200-ridge-road-guelpheramosa-rockwood










































