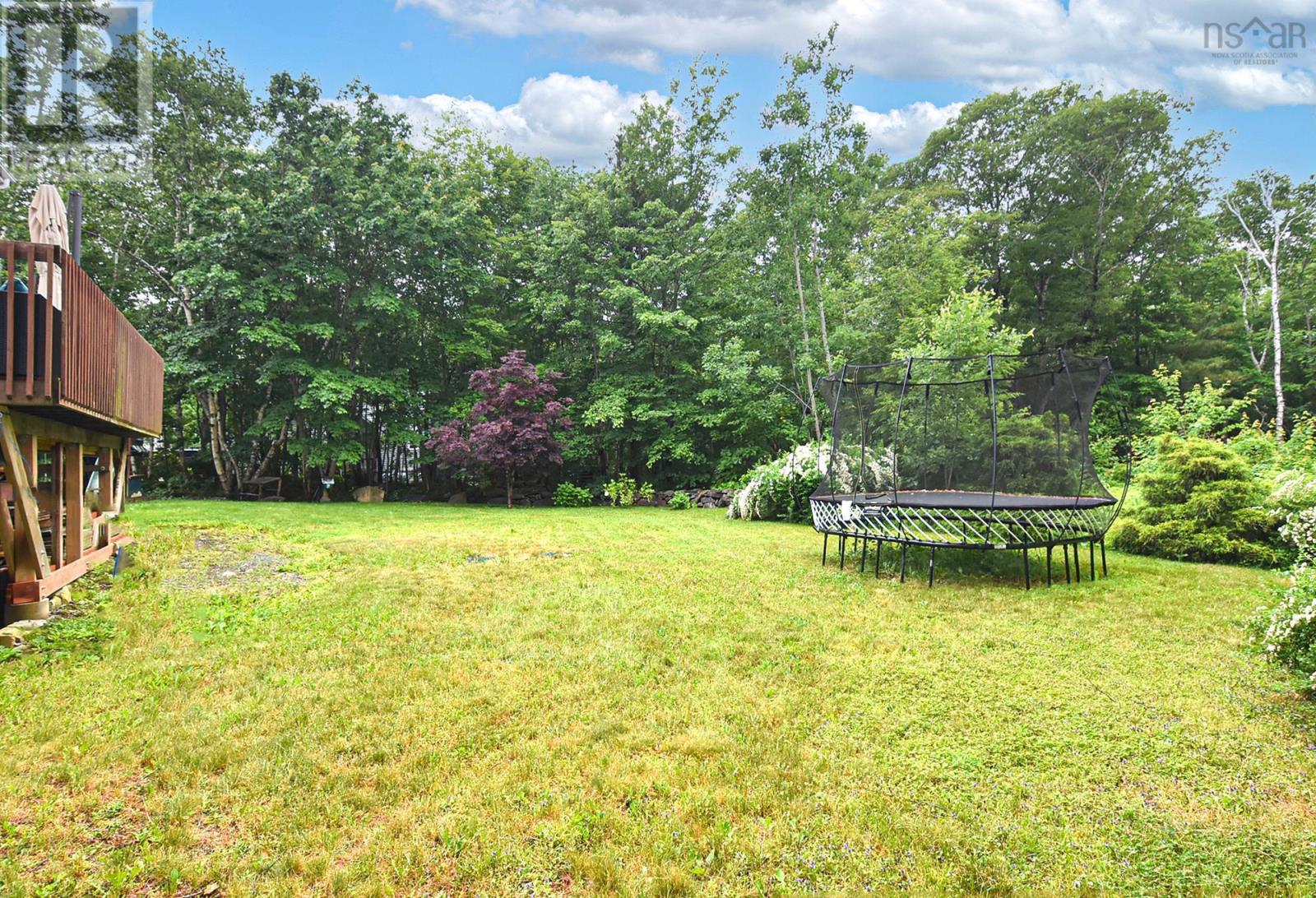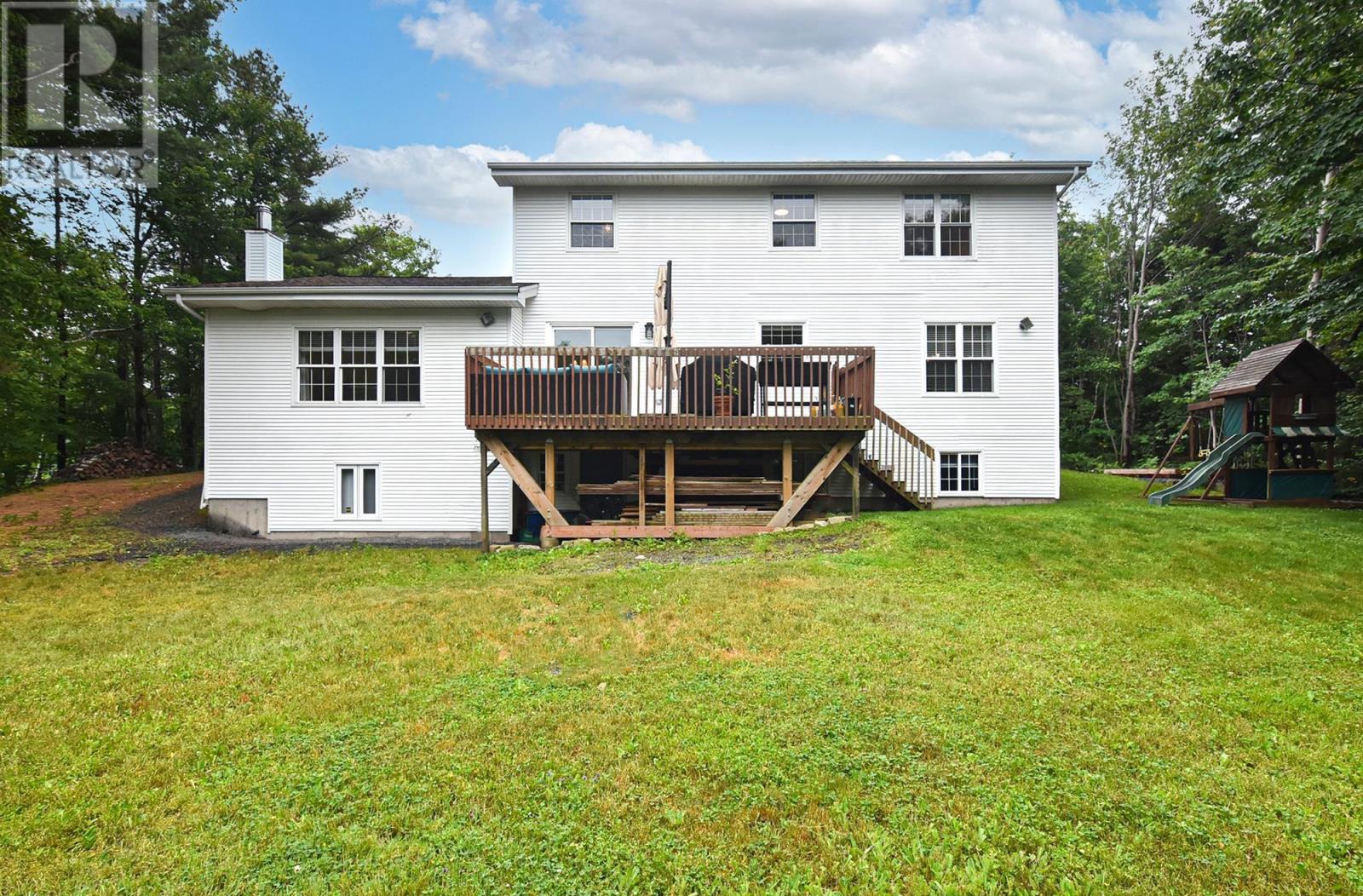4 Bedroom
3 Bathroom
Heat Pump
Acreage
Landscaped
$689,900
Discover the perfect blend of comfort and elegance in this desirable four-bedroom, three-bathroom home located in the coveted Fall River Village. As you step through the front door, you are welcomed by a spacious foyer with a double closet, leading to a formal living room and dining room. The expansive kitchen, ideal for family dinners, features ample counter, dining area and storage space. Adjacent to the kitchen, you'll find a sunken living room and a versatile den/office. The main floor also includes a convenient half bath and a laundry room. The upper level offers four generously sized bedrooms and two full bathrooms. The primary bedroom boasts a walk-in closet and a luxurious ensuite complete with a soaker tub, providing a serene retreat. The walk-out lower level is unfinished, offering a blank canvas for your personal touch and plenty of room for future growth. Outside, the property features a double attached garage, a fully paved driveway, and a private, landscaped lot. This home comes with numerous added features, including solar panels to minimize your power bills and a Generlinx generator connection to keep you prepared for any weather conditions. Call today to schedule a viewing and make this exceptional property your new home. (id:12178)
Open House
This property has open houses!
Starts at:
2:00 pm
Ends at:
4:00 pm
Property Details
|
MLS® Number
|
202414937 |
|
Property Type
|
Single Family |
|
Community Name
|
Windsor Junction |
|
Amenities Near By
|
Playground |
|
Community Features
|
School Bus |
Building
|
Bathroom Total
|
3 |
|
Bedrooms Above Ground
|
4 |
|
Bedrooms Total
|
4 |
|
Appliances
|
Cooktop - Electric, Oven, Dishwasher, Dryer, Washer, Refrigerator |
|
Basement Development
|
Unfinished |
|
Basement Features
|
Walk Out |
|
Basement Type
|
Full (unfinished) |
|
Constructed Date
|
1992 |
|
Construction Style Attachment
|
Detached |
|
Cooling Type
|
Heat Pump |
|
Exterior Finish
|
Vinyl |
|
Flooring Type
|
Carpeted, Hardwood, Laminate, Linoleum, Tile |
|
Foundation Type
|
Poured Concrete |
|
Half Bath Total
|
1 |
|
Stories Total
|
2 |
|
Total Finished Area
|
2391 Sqft |
|
Type
|
House |
|
Utility Water
|
Municipal Water |
Parking
Land
|
Acreage
|
Yes |
|
Land Amenities
|
Playground |
|
Landscape Features
|
Landscaped |
|
Sewer
|
Septic System |
|
Size Irregular
|
1.5312 |
|
Size Total
|
1.5312 Ac |
|
Size Total Text
|
1.5312 Ac |
Rooms
| Level |
Type |
Length |
Width |
Dimensions |
|
Second Level |
Primary Bedroom |
|
|
17.7x12 |
|
Second Level |
Ensuite (# Pieces 2-6) |
|
|
11.5 x 10.7 |
|
Second Level |
Bedroom |
|
|
12.9 x 10.7-jog |
|
Second Level |
Bedroom |
|
|
12.8 x 9.11 |
|
Second Level |
Bedroom |
|
|
10.7x 10.11 |
|
Second Level |
Bath (# Pieces 1-6) |
|
|
9 x 7.3 minus jog |
|
Main Level |
Living Room |
|
|
16.3x11.10 |
|
Main Level |
Dining Room |
|
|
11.10x11.11 |
|
Main Level |
Kitchen |
|
|
9.4x23.8 |
|
Main Level |
Family Room |
|
|
18.6x12.4 |
|
Main Level |
Laundry / Bath |
|
|
7x4.2 |
|
Main Level |
Den |
|
|
12.5x11.11 |
|
Main Level |
Bath (# Pieces 1-6) |
|
|
6.11 x 4.3 |
|
Main Level |
Foyer |
|
|
10.5 x 10.6 minus jog |
https://www.realtor.ca/real-estate/27087853/20-winley-drive-windsor-junction-windsor-junction








































