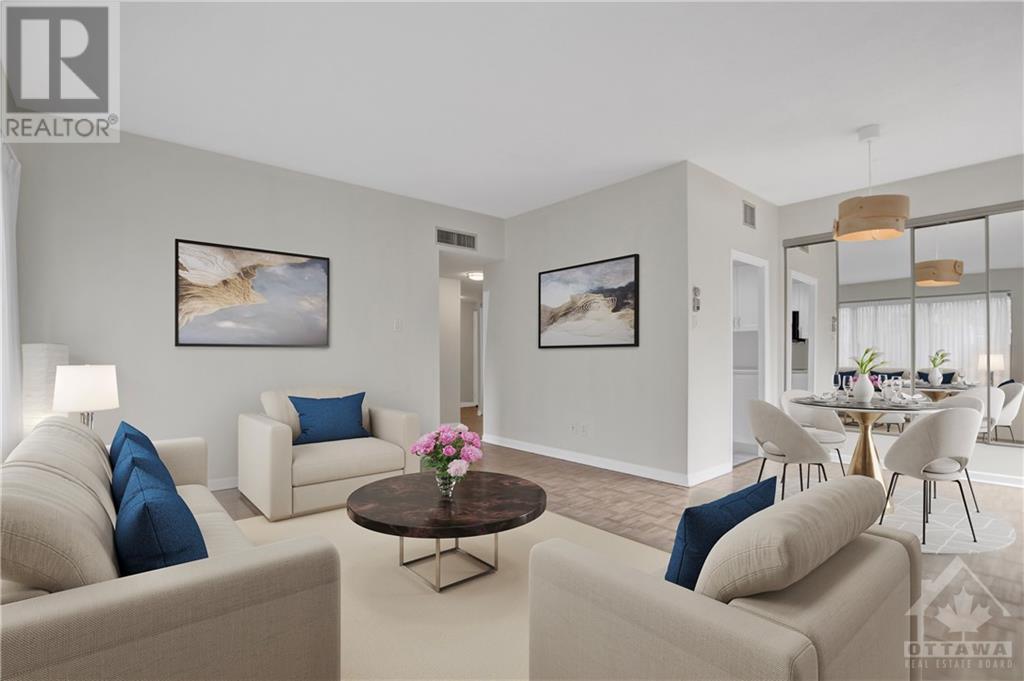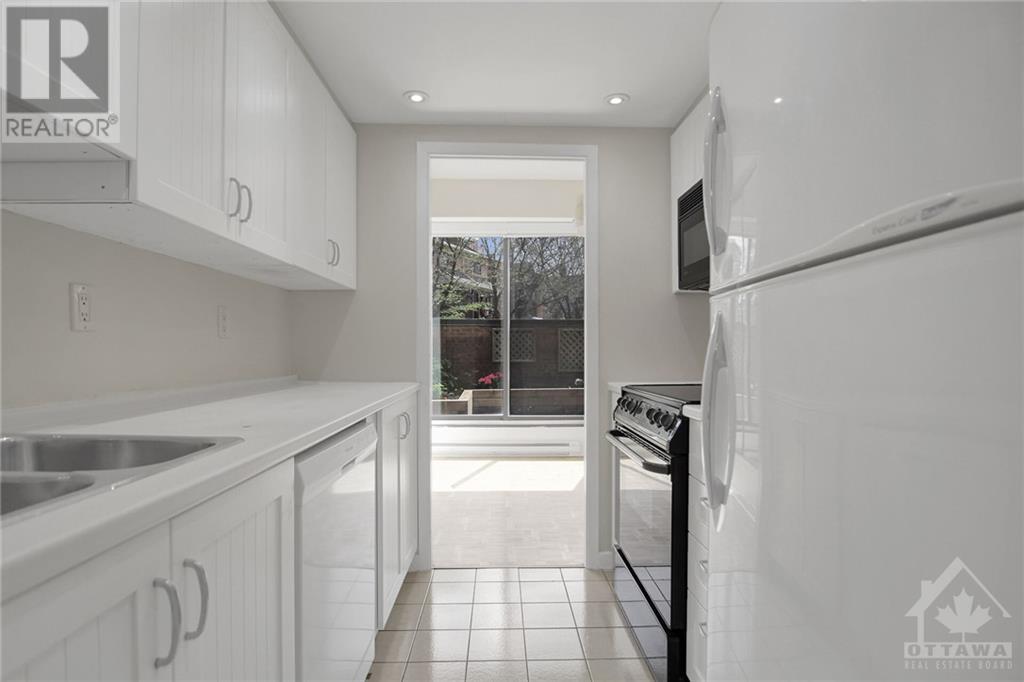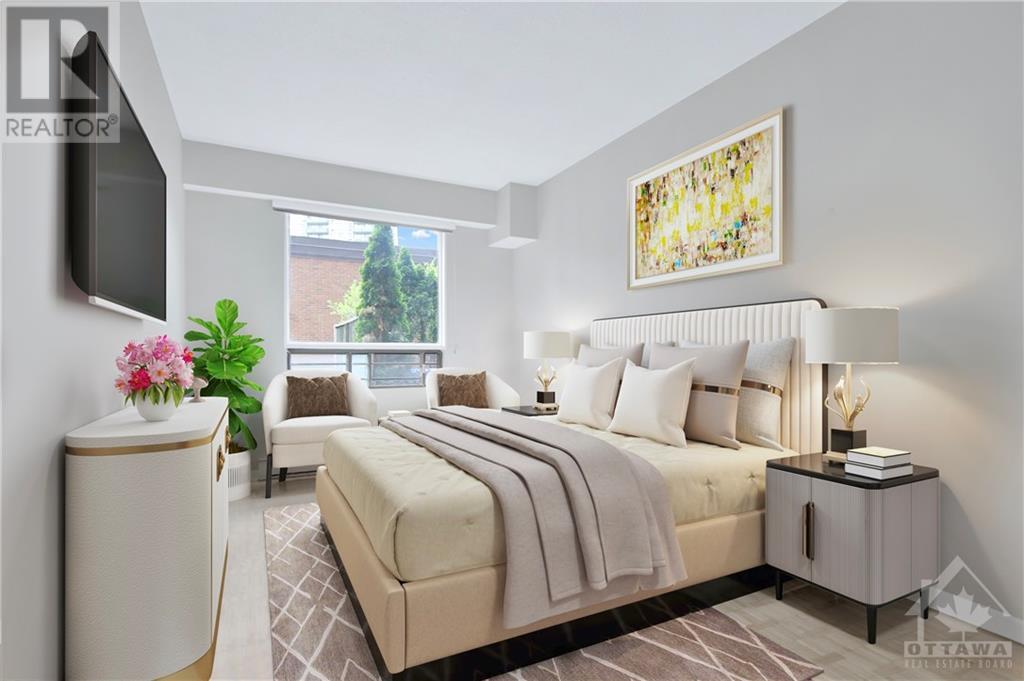20 The Driveway Drive Unit#104 Ottawa, Ontario K2P 1C8
$499,900Maintenance, Property Management, Caretaker, Heat, Electricity, Water, Other, See Remarks, Condominium Amenities, Recreation Facilities
$806.33 Monthly
Maintenance, Property Management, Caretaker, Heat, Electricity, Water, Other, See Remarks, Condominium Amenities, Recreation Facilities
$806.33 MonthlyWelcome to 20 The Driveway, a prestigious address in Ottawa's Golden Triangle. This ground floor corner unit offers 2 bedrooms, 1 bath, and a spacious living/dining area with a galley kitchen. Step onto your private outdoor patio, a sanctuary for gardening enthusiasts with planter boxes built in, or as area that's perfect for those seeking a peaceful retreat amidst the bustling city. Natural light floods the interior through two walls of windows, creating an inviting and airy ambiance throughout. Catering to your every need, enjoy amenities like a gym, indoor pool, guest suite, private party room, music room, billiards, workshop and sauna. Recent upgrades include fresh paint and refreshed bathroom/kitchen. 24-hour irrevocable required. Experience luxury living with peace of mind. Explore endless possibilities at 20 The Driveway. (id:12178)
Property Details
| MLS® Number | 1397314 |
| Property Type | Single Family |
| Neigbourhood | Golden Triangle |
| Amenities Near By | Public Transit, Recreation Nearby, Shopping, Water Nearby |
| Community Features | Recreational Facilities, Pets Allowed With Restrictions |
| Features | Corner Site, Elevator |
| Parking Space Total | 1 |
| Pool Type | Indoor Pool |
| Storage Type | Storage Shed |
| Structure | Patio(s) |
Building
| Bathroom Total | 1 |
| Bedrooms Above Ground | 2 |
| Bedrooms Total | 2 |
| Amenities | Laundry Facility, Guest Suite, Exercise Centre |
| Appliances | Refrigerator, Dishwasher, Microwave Range Hood Combo, Stove, Blinds |
| Basement Development | Unfinished |
| Basement Type | Common (unfinished) |
| Constructed Date | 1975 |
| Cooling Type | Central Air Conditioning |
| Exterior Finish | Brick |
| Fixture | Drapes/window Coverings |
| Flooring Type | Hardwood, Tile |
| Foundation Type | Poured Concrete |
| Heating Fuel | Electric |
| Heating Type | Baseboard Heaters |
| Stories Total | 1 |
| Type | Apartment |
| Utility Water | Municipal Water |
Parking
| Underground |
Land
| Acreage | No |
| Land Amenities | Public Transit, Recreation Nearby, Shopping, Water Nearby |
| Sewer | Municipal Sewage System |
| Zoning Description | Residential Condo |
Rooms
| Level | Type | Length | Width | Dimensions |
|---|---|---|---|---|
| Main Level | Foyer | Measurements not available | ||
| Main Level | Living Room | 15'7" x 13'0" | ||
| Main Level | Dining Room | 8'6" x 5'10" | ||
| Main Level | Kitchen | 7'2" x 6'9" | ||
| Main Level | Primary Bedroom | 14'3" x 9'4" | ||
| Main Level | Bedroom | 10'7" x 10'7" | ||
| Main Level | 4pc Bathroom | 7'6" x 4'7" |
https://www.realtor.ca/real-estate/27028622/20-the-driveway-drive-unit104-ottawa-golden-triangle

































