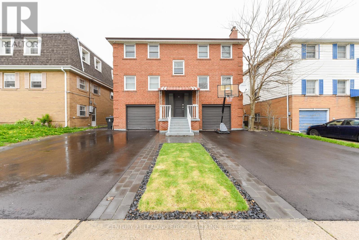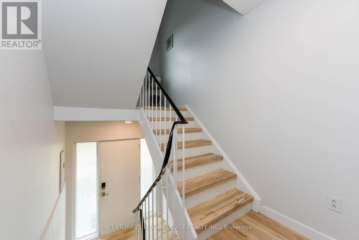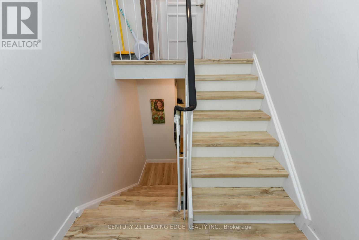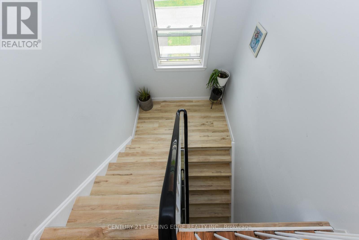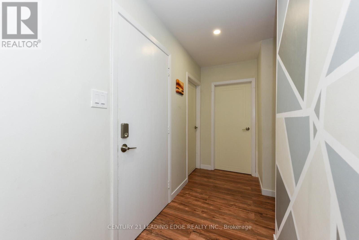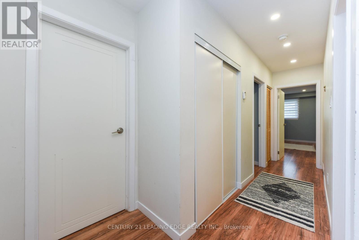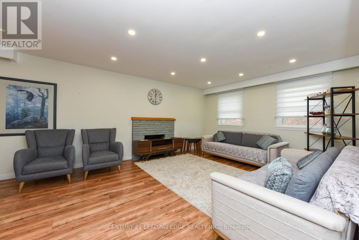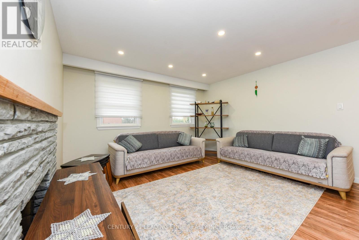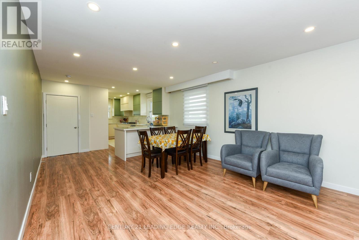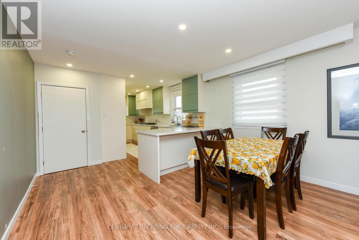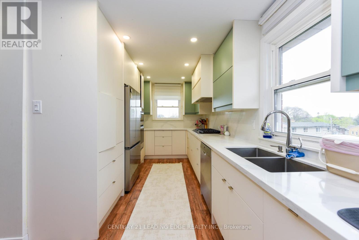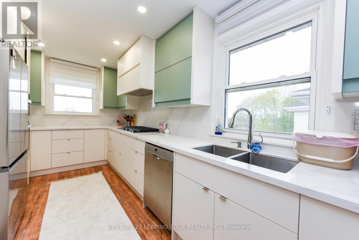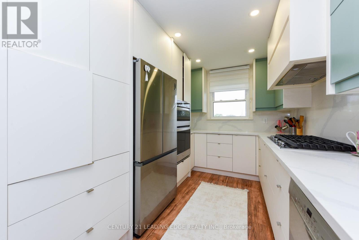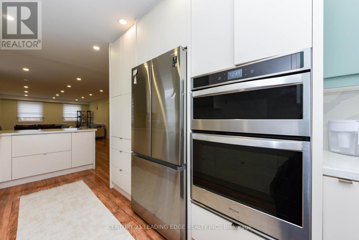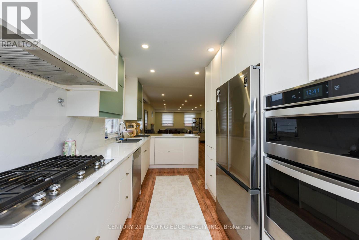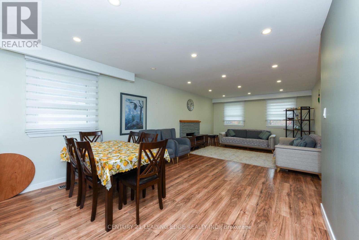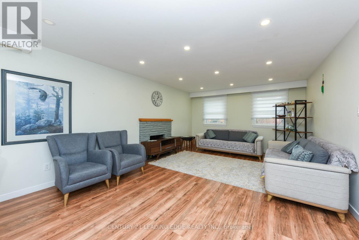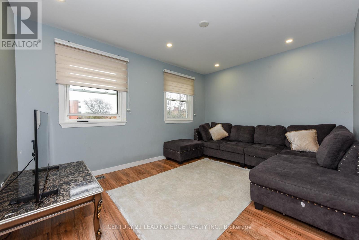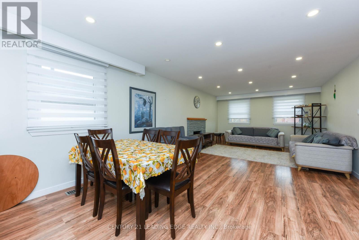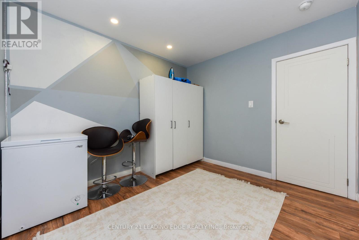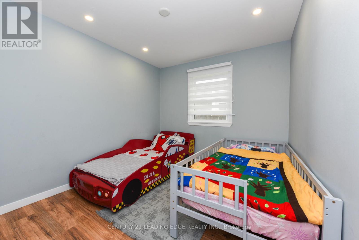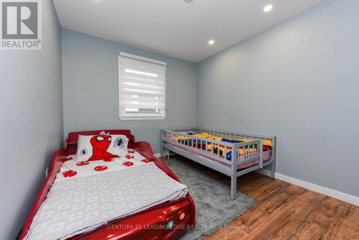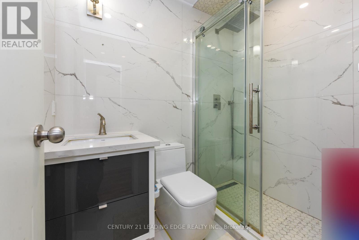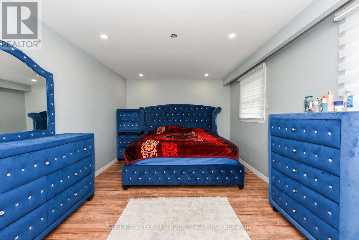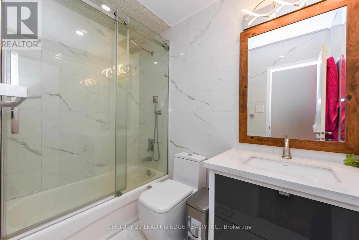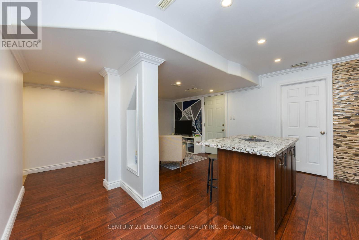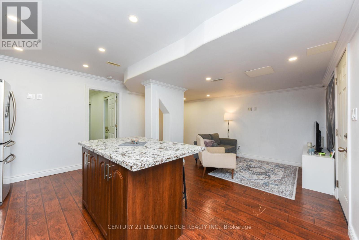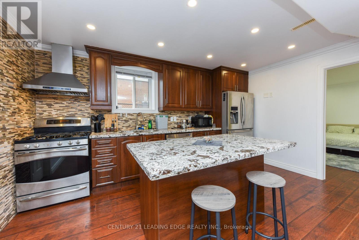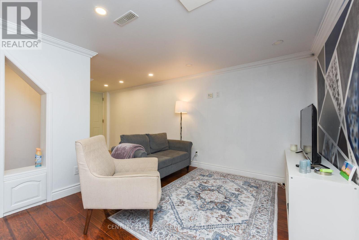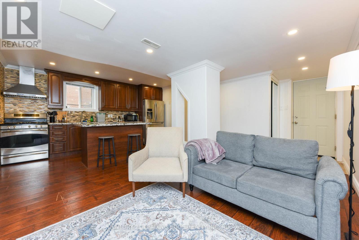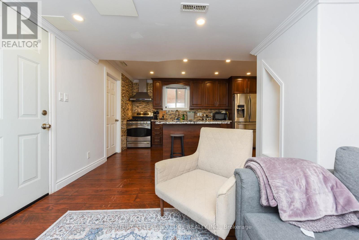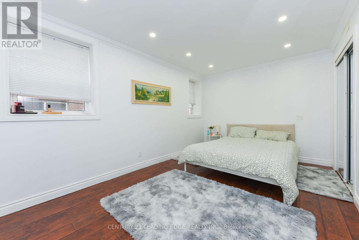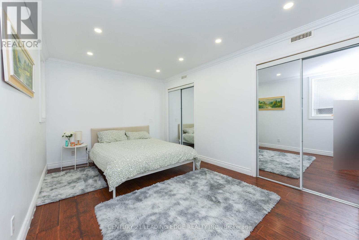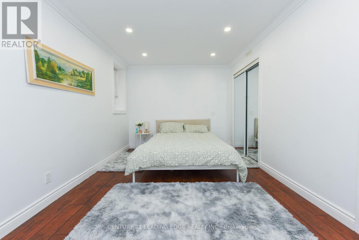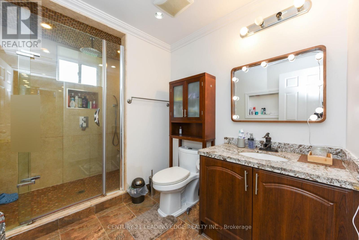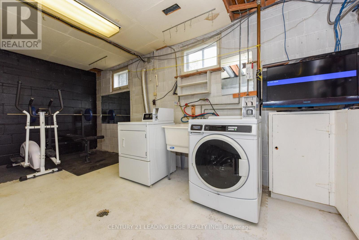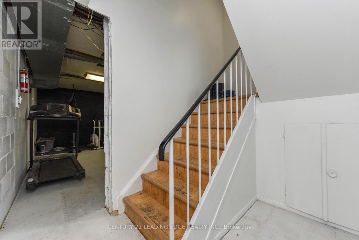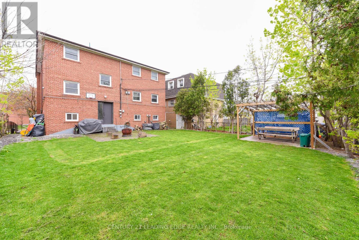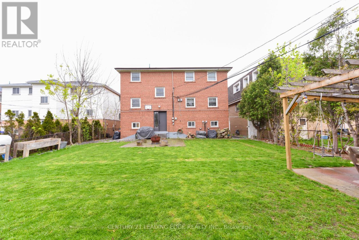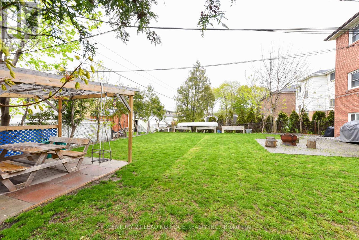8 Bedroom
5 Bathroom
Central Air Conditioning
Forced Air
$2,288,000
$$$ spent in renovation, New (Luminate floor , kitchens , washrooms, paint , doors and windows, asphalt, baseboard). Detached Duplex (4 UNITS), very well looked after, very spacious. Conveniently located near schools, shopping centers, and major transportation routes including the 401 and Pearson International Airport. **** EXTRAS **** 4 Fridges, 4 Stoves, 2 Washers, 2 Dryers and any other items in the property belonging to the Seller. (id:12178)
Property Details
|
MLS® Number
|
W8310718 |
|
Property Type
|
Single Family |
|
Community Name
|
Kingsview Village-The Westway |
|
Parking Space Total
|
8 |
Building
|
Bathroom Total
|
5 |
|
Bedrooms Above Ground
|
8 |
|
Bedrooms Total
|
8 |
|
Cooling Type
|
Central Air Conditioning |
|
Exterior Finish
|
Brick |
|
Foundation Type
|
Unknown |
|
Heating Fuel
|
Natural Gas |
|
Heating Type
|
Forced Air |
|
Stories Total
|
2 |
|
Type
|
Duplex |
|
Utility Water
|
Municipal Water |
Parking
Land
|
Acreage
|
No |
|
Sewer
|
Sanitary Sewer |
|
Size Irregular
|
50 X 125 Ft |
|
Size Total Text
|
50 X 125 Ft|under 1/2 Acre |
Rooms
| Level |
Type |
Length |
Width |
Dimensions |
|
Second Level |
Living Room |
4.93 m |
3.35 m |
4.93 m x 3.35 m |
|
Second Level |
Living Room |
4.02 m |
4.1 m |
4.02 m x 4.1 m |
|
Second Level |
Dining Room |
3.1 m |
2.86 m |
3.1 m x 2.86 m |
|
Second Level |
Bedroom |
3.1 m |
2.86 m |
3.1 m x 2.86 m |
|
Second Level |
Kitchen |
4.02 m |
4.1 m |
4.02 m x 4.1 m |
|
Second Level |
Bedroom |
4.11 m |
3.04 m |
4.11 m x 3.04 m |
|
Second Level |
Bedroom |
4.1 m |
3.6 m |
4.1 m x 3.6 m |
|
Second Level |
Bedroom |
2.85 m |
3.1 m |
2.85 m x 3.1 m |
|
Second Level |
Bedroom |
2.87 m |
3.8 m |
2.87 m x 3.8 m |
|
Second Level |
Primary Bedroom |
4.95 m |
3.35 m |
4.95 m x 3.35 m |
|
Third Level |
Bedroom |
|
|
Measurements not available |
|
Third Level |
Bedroom |
|
|
Measurements not available |
|
Third Level |
Living Room |
5.48 m |
3.35 m |
5.48 m x 3.35 m |
|
Third Level |
Kitchen |
|
|
Measurements not available |
|
Third Level |
Bedroom |
|
|
Measurements not available |
|
Basement |
Living Room |
5.95 m |
4.5 m |
5.95 m x 4.5 m |
|
Basement |
Bedroom |
4.55 m |
3.8 m |
4.55 m x 3.8 m |
|
Main Level |
Living Room |
5.9 m |
3.8 m |
5.9 m x 3.8 m |
|
Main Level |
Dining Room |
5.9 m |
3.8 m |
5.9 m x 3.8 m |
|
Main Level |
Kitchen |
5.05 m |
2.55 m |
5.05 m x 2.55 m |
|
Main Level |
Bedroom |
4.1 m |
3.65 m |
4.1 m x 3.65 m |
|
Ground Level |
Living Room |
4.87 m |
4.11 m |
4.87 m x 4.11 m |
|
Ground Level |
Kitchen |
3.81 m |
3.07 m |
3.81 m x 3.07 m |
|
Ground Level |
Bedroom |
4.99 m |
2.56 m |
4.99 m x 2.56 m |
Utilities
https://www.realtor.ca/real-estate/26853873/20-bridesburg-drive-toronto-kingsview-village-the-westway

