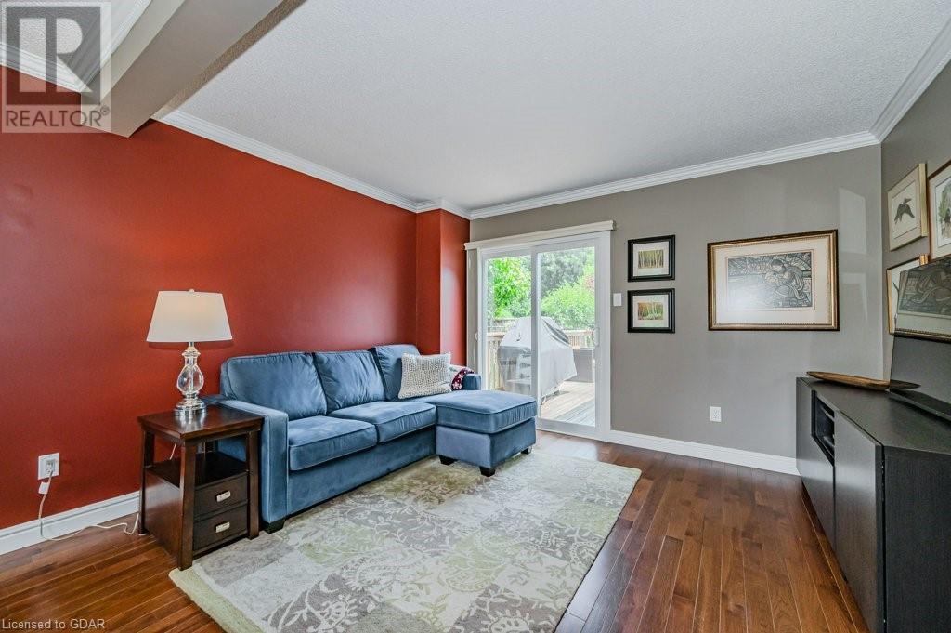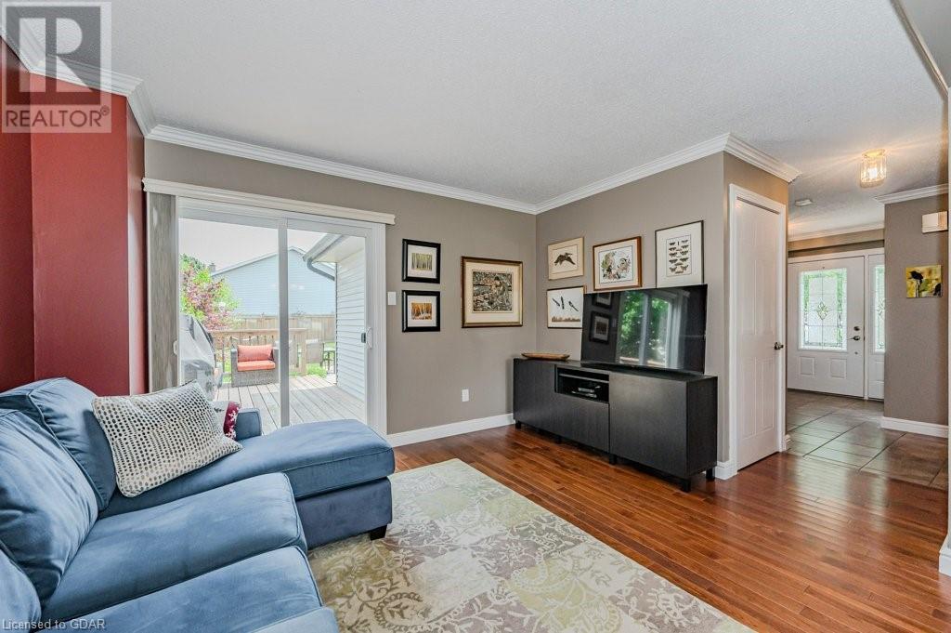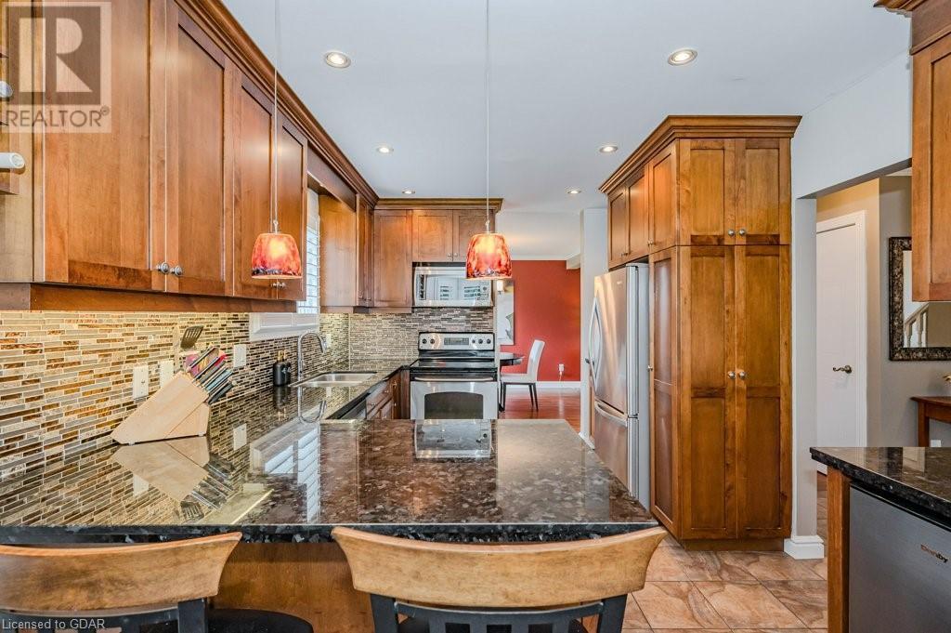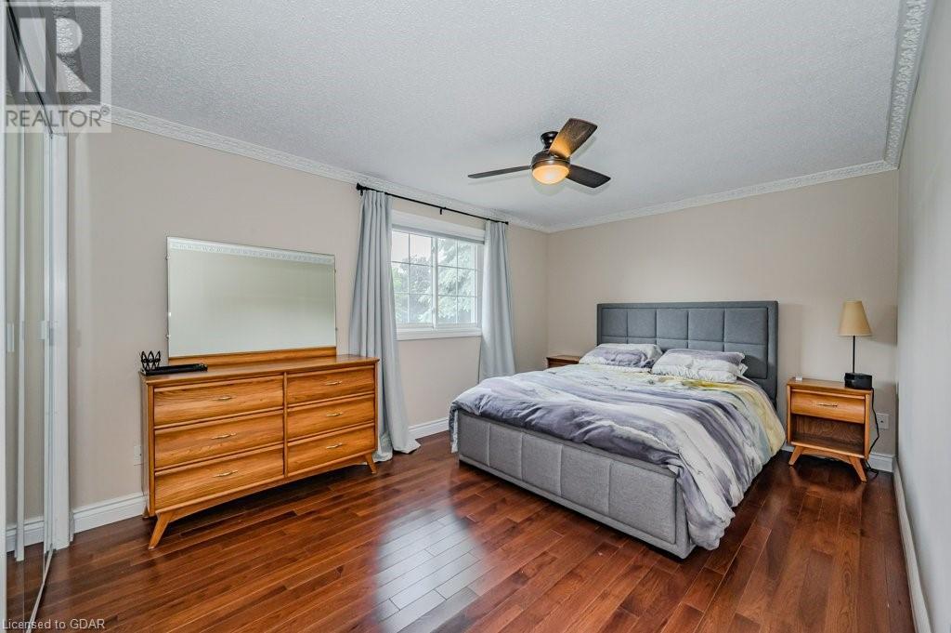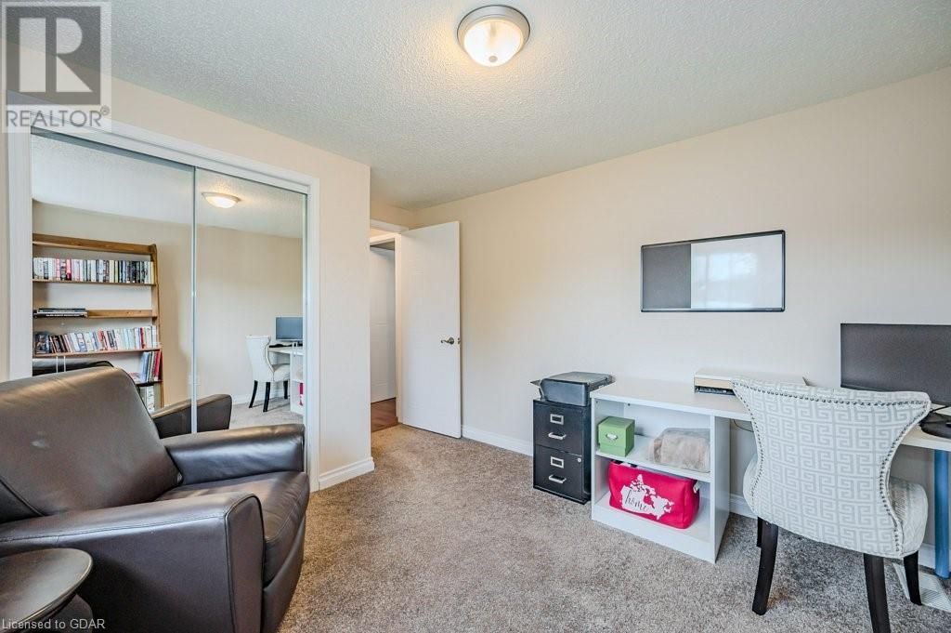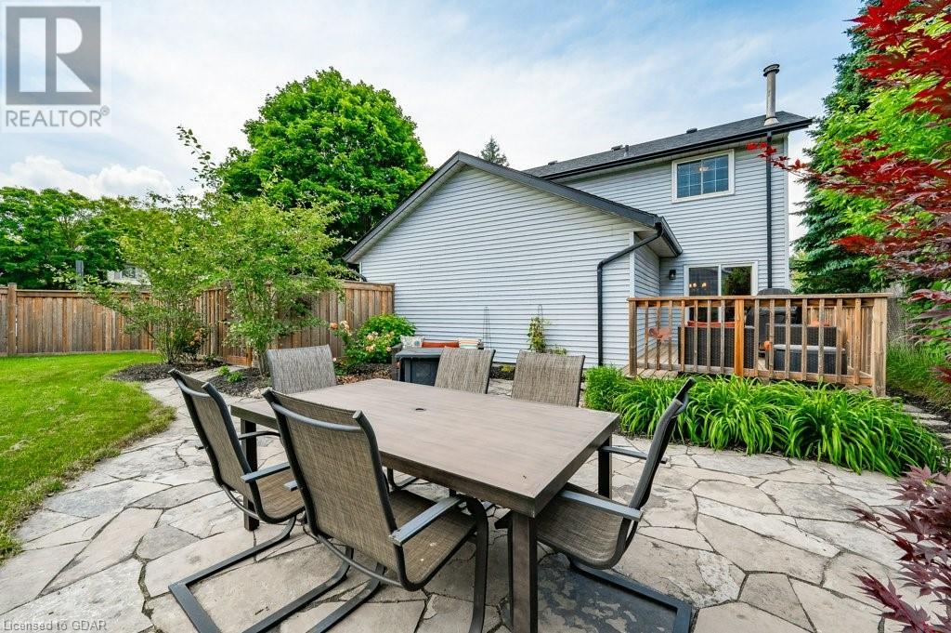3 Bedroom
2 Bathroom
1258 sqft
2 Level
Central Air Conditioning
Forced Air
$875,000
Welcome to your new home! This charming 3-bedroom, 2-bathroom is perfectly situated on a large, fenced corner lot, offering privacy and a large outdoor space for your family to enjoy. The heart of the home boasts an updated eat-in kitchen with modern appliances, sleek countertops, and ample storage, making meal preparation a joy. Additionally, a brand new, huge recreation room has just been completed, perfect for family gatherings, entertaining friends, or creating a play area for the kids. Located directly across the street from Taylor Evans Public School, this home is ideal for families with school-age children, ensuring a short and safe walk to school. Plenty of parking space is available, accommodating multiple vehicles with ease. Enjoy easy access to nearby shopping (Costco, Zehrs, etc), making errands and retail therapy a breeze. The large, fenced corner lot provides a safe and secure area for children and pets to play, as well as opportunities for gardening and outdoor activities, maybe even a pool someday. Don't miss the opportunity to make this charming, family-friendly house your new home. View this property today and experience the perfect blend of comfort, convenience, and modern living. (id:12178)
Property Details
|
MLS® Number
|
40604886 |
|
Property Type
|
Single Family |
|
Amenities Near By
|
Park, Place Of Worship, Public Transit, Schools, Shopping |
|
Community Features
|
Quiet Area |
|
Equipment Type
|
None |
|
Features
|
Corner Site, Paved Driveway, Automatic Garage Door Opener |
|
Parking Space Total
|
3 |
|
Rental Equipment Type
|
None |
|
Structure
|
Porch |
Building
|
Bathroom Total
|
2 |
|
Bedrooms Above Ground
|
3 |
|
Bedrooms Total
|
3 |
|
Appliances
|
Central Vacuum - Roughed In, Dishwasher, Dryer, Refrigerator, Stove, Water Softener, Microwave Built-in, Window Coverings, Wine Fridge, Garage Door Opener |
|
Architectural Style
|
2 Level |
|
Basement Development
|
Finished |
|
Basement Type
|
Full (finished) |
|
Constructed Date
|
1988 |
|
Construction Style Attachment
|
Detached |
|
Cooling Type
|
Central Air Conditioning |
|
Exterior Finish
|
Vinyl Siding |
|
Foundation Type
|
Poured Concrete |
|
Heating Fuel
|
Natural Gas |
|
Heating Type
|
Forced Air |
|
Stories Total
|
2 |
|
Size Interior
|
1258 Sqft |
|
Type
|
House |
|
Utility Water
|
Municipal Water |
Parking
Land
|
Acreage
|
No |
|
Land Amenities
|
Park, Place Of Worship, Public Transit, Schools, Shopping |
|
Sewer
|
Municipal Sewage System |
|
Size Frontage
|
101 Ft |
|
Size Total Text
|
Under 1/2 Acre |
|
Zoning Description
|
R.1b |
Rooms
| Level |
Type |
Length |
Width |
Dimensions |
|
Second Level |
4pc Bathroom |
|
|
Measurements not available |
|
Second Level |
Bedroom |
|
|
9'10'' x 9'9'' |
|
Second Level |
Bedroom |
|
|
11'9'' x 9'11'' |
|
Second Level |
Primary Bedroom |
|
|
14'2'' x 9'11'' |
|
Basement |
3pc Bathroom |
|
|
Measurements not available |
|
Basement |
Recreation Room |
|
|
24'10'' x 9'6'' |
|
Main Level |
Dining Room |
|
|
10'5'' x 11'6'' |
|
Main Level |
Kitchen |
|
|
10'0'' x 15'10'' |
|
Main Level |
Living Room |
|
|
112'3'' x 9'10'' |
https://www.realtor.ca/real-estate/27055352/2-rochelle-drive-guelph











