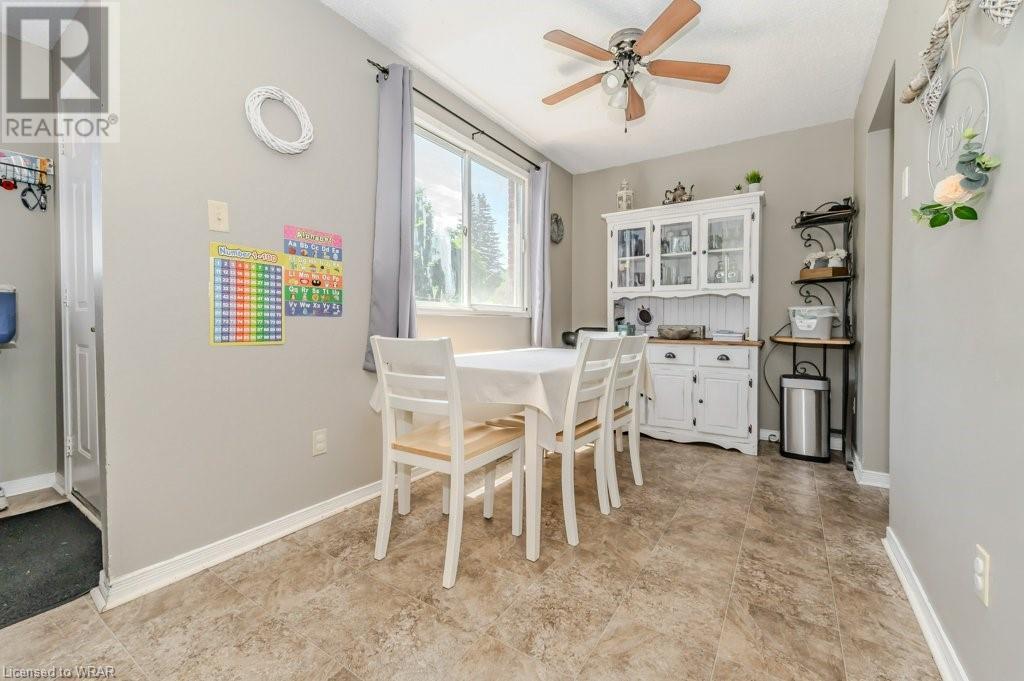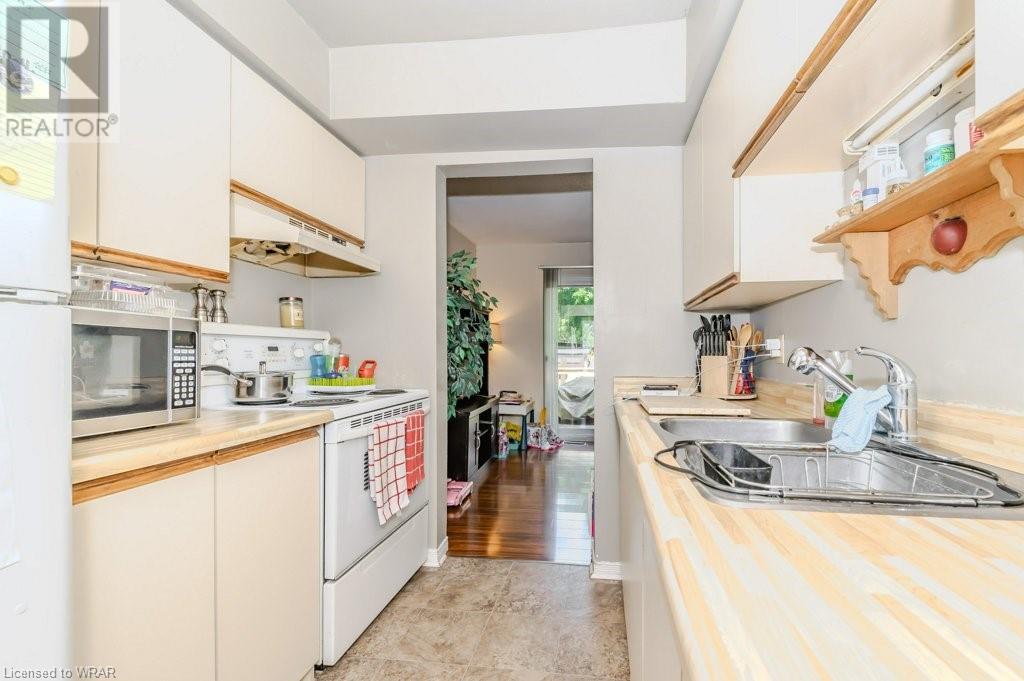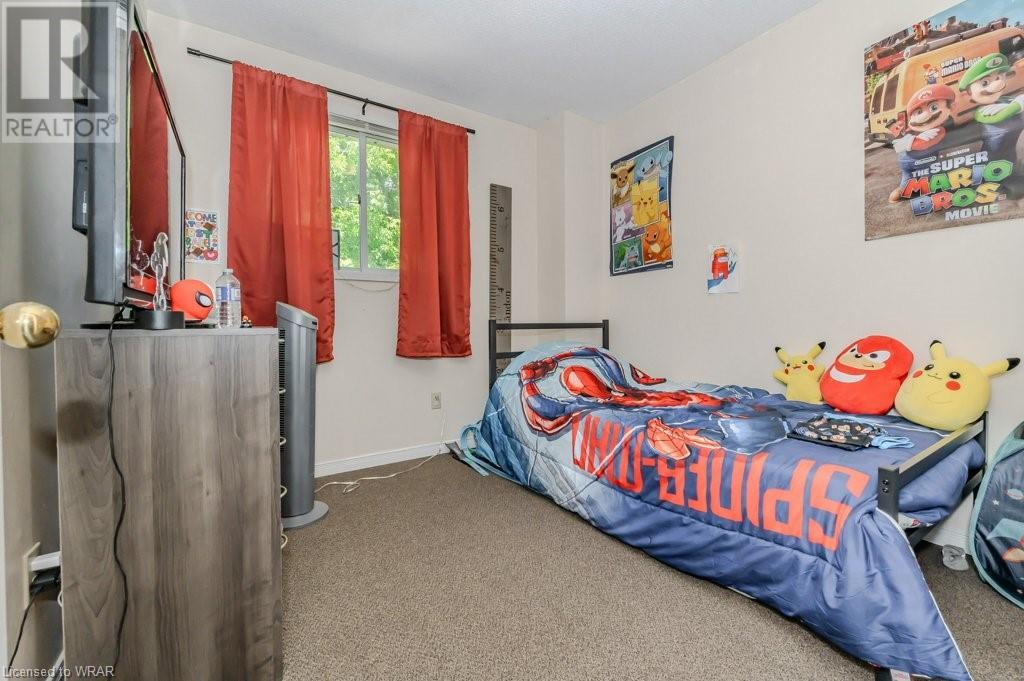3 Bedroom
2 Bathroom
1406 sqft
2 Level
None
Forced Air
$495,000
**Freehold Townhouse - No Monthly Fees** Welcome to 2B Fifth Ave, the ideal starter home. This townhome offers 3 bedrooms, 1.5 bathrooms, and a spacious dining and living room. Patio doors lead from the living room open to an elevated deck. The basement features a finished rec room and a laundry-utility room with storage. Heating is forced-air gas. Recent updates include new roof shingles in 2021 and new basement stairs. Paved parking for 2 cars. Located in a quiet neighborhood, a few blocks from Tait Street Public School, and minutes from parks, playgrounds, schools, and shopping. Downtown Galt-Cambridge's shops and cafes are also nearby. Contact your agent now to arrange a visit. (id:12178)
Property Details
|
MLS® Number
|
40600443 |
|
Property Type
|
Single Family |
|
Amenities Near By
|
Park, Playground, Public Transit, Schools, Shopping |
|
Community Features
|
Quiet Area |
|
Equipment Type
|
Water Heater |
|
Features
|
Paved Driveway |
|
Parking Space Total
|
2 |
|
Rental Equipment Type
|
Water Heater |
Building
|
Bathroom Total
|
2 |
|
Bedrooms Above Ground
|
3 |
|
Bedrooms Total
|
3 |
|
Architectural Style
|
2 Level |
|
Basement Development
|
Partially Finished |
|
Basement Type
|
Full (partially Finished) |
|
Constructed Date
|
1986 |
|
Construction Style Attachment
|
Attached |
|
Cooling Type
|
None |
|
Exterior Finish
|
Brick Veneer, Vinyl Siding |
|
Half Bath Total
|
1 |
|
Heating Fuel
|
Natural Gas |
|
Heating Type
|
Forced Air |
|
Stories Total
|
2 |
|
Size Interior
|
1406 Sqft |
|
Type
|
Row / Townhouse |
|
Utility Water
|
Municipal Water |
Land
|
Acreage
|
No |
|
Land Amenities
|
Park, Playground, Public Transit, Schools, Shopping |
|
Sewer
|
Municipal Sewage System |
|
Size Frontage
|
19 Ft |
|
Size Irregular
|
0.04 |
|
Size Total
|
0.04 Ac|under 1/2 Acre |
|
Size Total Text
|
0.04 Ac|under 1/2 Acre |
|
Zoning Description
|
Rm4 |
Rooms
| Level |
Type |
Length |
Width |
Dimensions |
|
Second Level |
4pc Bathroom |
|
|
11'1'' x 4'11'' |
|
Second Level |
Bedroom |
|
|
8'10'' x 9'0'' |
|
Second Level |
Bedroom |
|
|
8'7'' x 12'8'' |
|
Second Level |
Primary Bedroom |
|
|
14'4'' x 8'5'' |
|
Basement |
Cold Room |
|
|
Measurements not available |
|
Basement |
Utility Room |
|
|
17'10'' x 9'8'' |
|
Basement |
Recreation Room |
|
|
17'5'' x 15'3'' |
|
Main Level |
2pc Bathroom |
|
|
2'11'' x 7'10'' |
|
Main Level |
Living Room |
|
|
17'10'' x 11'10'' |
|
Main Level |
Kitchen |
|
|
7'5'' x 7'10'' |
|
Main Level |
Dining Room |
|
|
11'2'' x 7'3'' |
|
Main Level |
Foyer |
|
|
5'0'' x 4'4'' |
https://www.realtor.ca/real-estate/27037927/2-fifth-avenue-unit-b-cambridge


















































