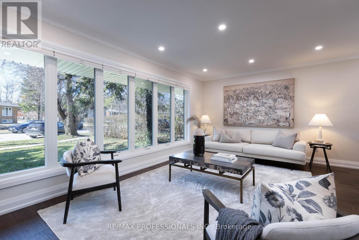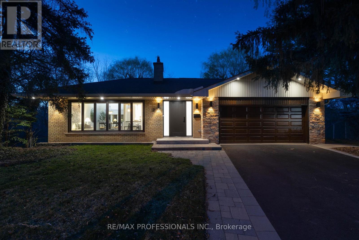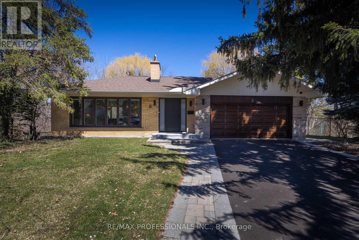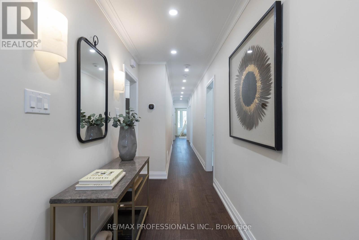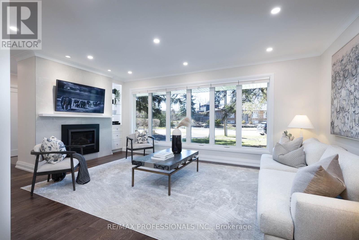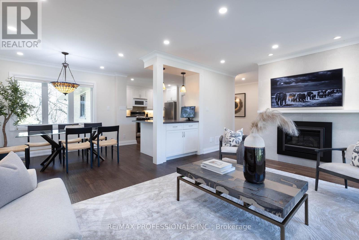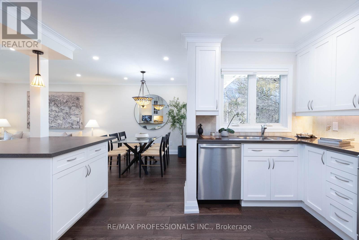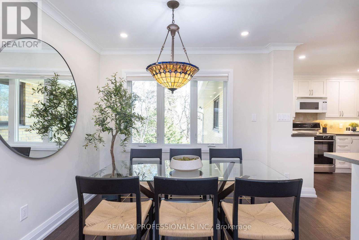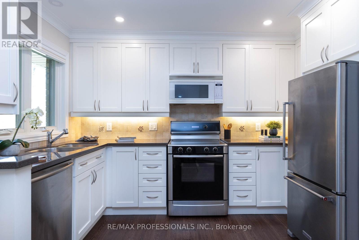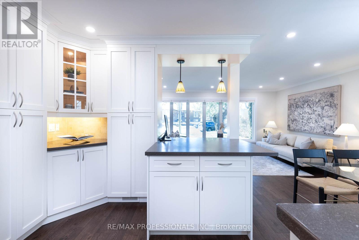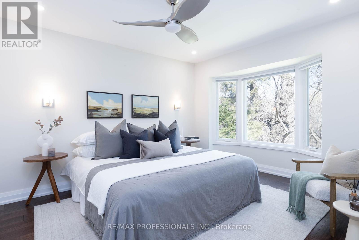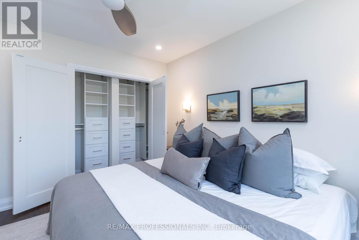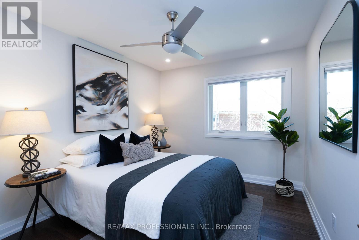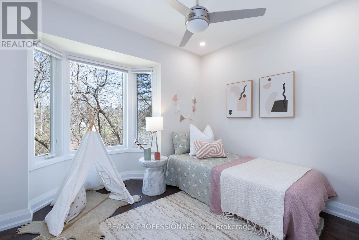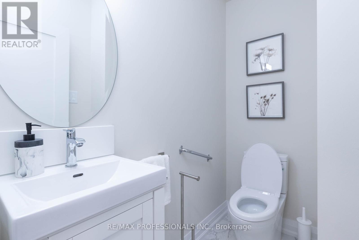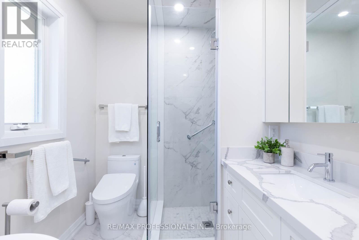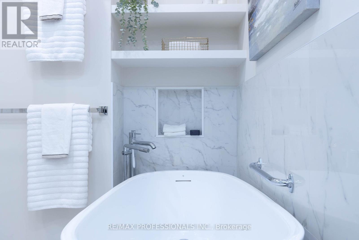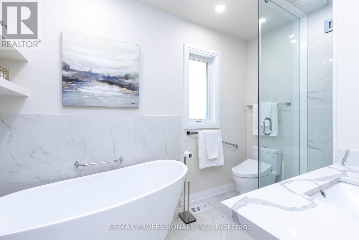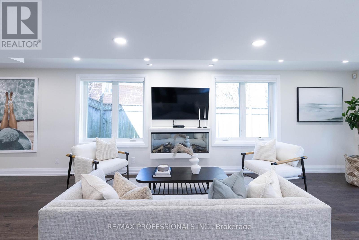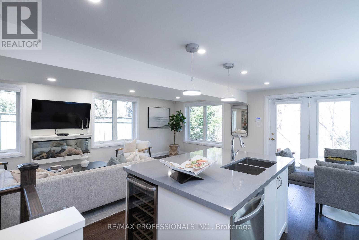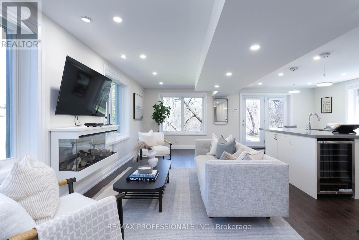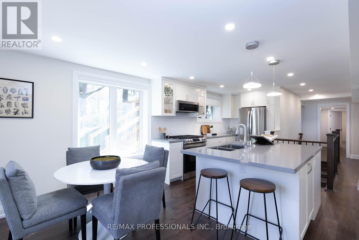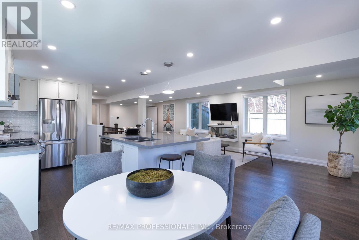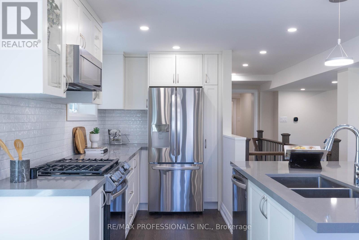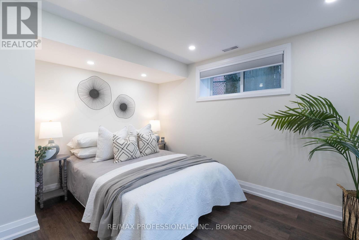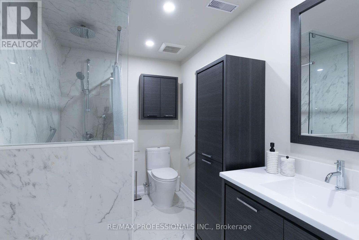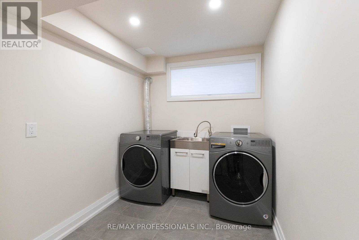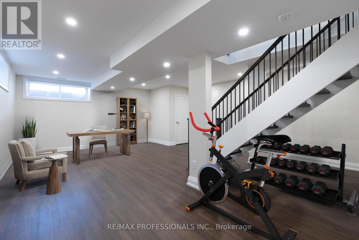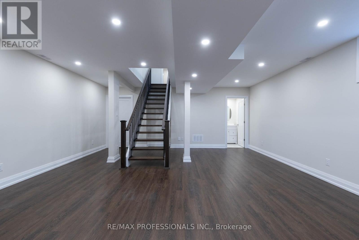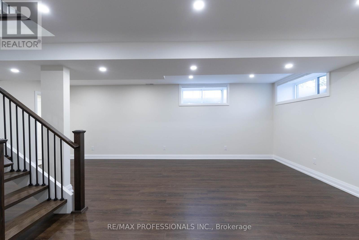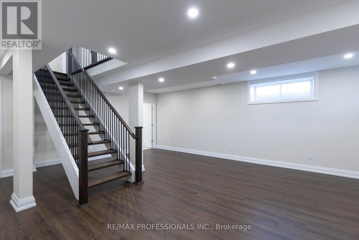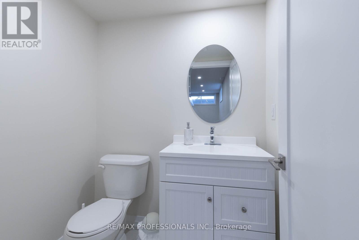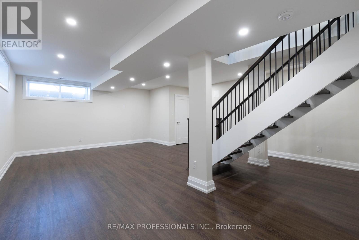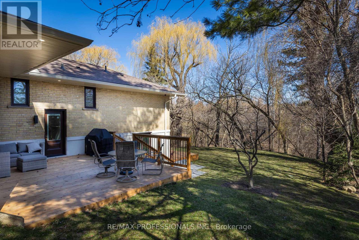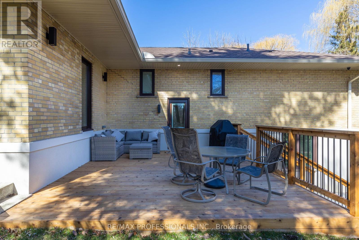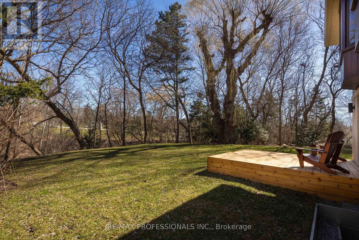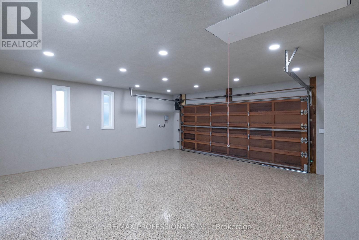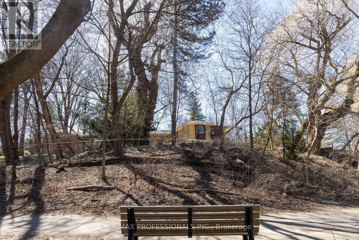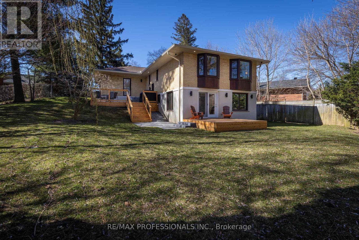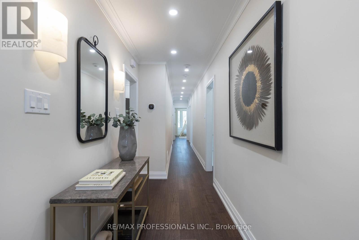4 Bedroom
4 Bathroom
Fireplace
Central Air Conditioning
Forced Air
$2,350,000
You Must Come And See This Property To See How Special It Is! Nestled in Kingsview Village-The Westway, 2 Emery Circle stands as a testament to meticulous renovation, sophisticated design, and harmonious living with nature. This Etobicoke gem offers an unparalleled living experience, enhanced by its proximity to the serene Humber Creek, lush parklands, and the vibrant community amenities. The home's sprawling yard, sets the stage for an inviting retreat from the bustling city life. The main level welcomes with an air of elegance and warmth, highlighted by the abundance of natural light. The lower level emerges as a bright oasis, mirroring the tranquility of its surroundings, while the basement offers versatile spaces that can adapt to any lifestyle need. The thoughtful renovation is evident in every detail, from the finishes to the functional layout that encourages family gatherings and relaxation. (id:12178)
Property Details
|
MLS® Number
|
W8220150 |
|
Property Type
|
Single Family |
|
Community Name
|
Kingsview Village-The Westway |
|
Features
|
Cul-de-sac, Wooded Area, Irregular Lot Size, Ravine, Carpet Free, Guest Suite, Sump Pump |
|
Parking Space Total
|
4 |
Building
|
Bathroom Total
|
4 |
|
Bedrooms Above Ground
|
4 |
|
Bedrooms Total
|
4 |
|
Appliances
|
Central Vacuum, Water Heater, Garage Door Opener Remote(s), Dryer, Washer |
|
Basement Development
|
Finished |
|
Basement Features
|
Walk Out |
|
Basement Type
|
N/a (finished) |
|
Construction Style Attachment
|
Detached |
|
Construction Style Split Level
|
Backsplit |
|
Cooling Type
|
Central Air Conditioning |
|
Exterior Finish
|
Brick, Stucco |
|
Fire Protection
|
Security System |
|
Fireplace Present
|
Yes |
|
Fireplace Total
|
2 |
|
Foundation Type
|
Concrete |
|
Heating Fuel
|
Natural Gas |
|
Heating Type
|
Forced Air |
|
Type
|
House |
|
Utility Water
|
Municipal Water |
Parking
Land
|
Acreage
|
No |
|
Sewer
|
Sanitary Sewer |
|
Size Irregular
|
50 X 150.5 Ft ; Irregular Ravine Lot |
|
Size Total Text
|
50 X 150.5 Ft ; Irregular Ravine Lot |
Rooms
| Level |
Type |
Length |
Width |
Dimensions |
|
Basement |
Recreational, Games Room |
7.62 m |
6.32 m |
7.62 m x 6.32 m |
|
Lower Level |
Living Room |
9.24 m |
3.64 m |
9.24 m x 3.64 m |
|
Lower Level |
Dining Room |
3.24 m |
2.28 m |
3.24 m x 2.28 m |
|
Lower Level |
Kitchen |
4.34 m |
2.99 m |
4.34 m x 2.99 m |
|
Lower Level |
Bedroom 4 |
4.01 m |
3.88 m |
4.01 m x 3.88 m |
|
Main Level |
Living Room |
6.33 m |
3.68 m |
6.33 m x 3.68 m |
|
Main Level |
Dining Room |
3.07 m |
2.8 m |
3.07 m x 2.8 m |
|
Main Level |
Kitchen |
4.73 m |
3.69 m |
4.73 m x 3.69 m |
|
Main Level |
Primary Bedroom |
4.47 m |
3.69 m |
4.47 m x 3.69 m |
|
Main Level |
Bedroom 2 |
3.69 m |
3.16 m |
3.69 m x 3.16 m |
|
Main Level |
Bedroom 3 |
3.12 m |
3.03 m |
3.12 m x 3.03 m |
https://www.realtor.ca/real-estate/26730489/2-emery-circle-toronto-kingsview-village-the-westway

