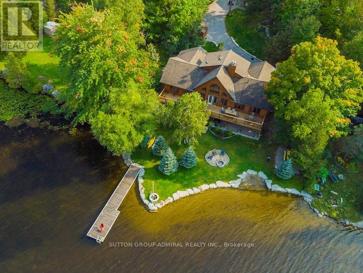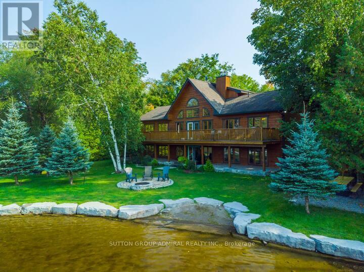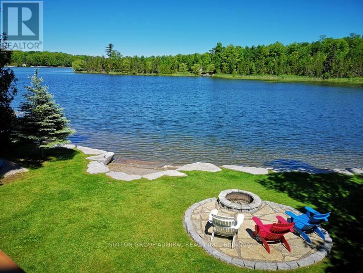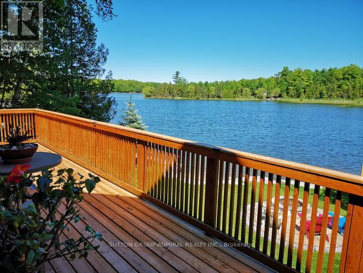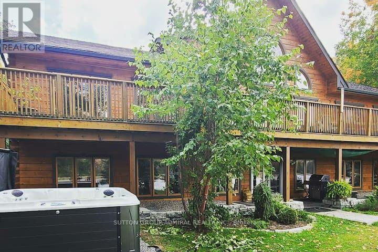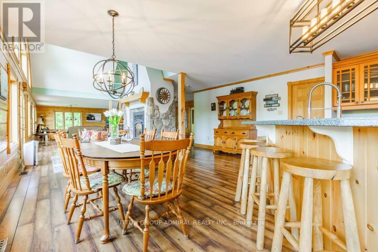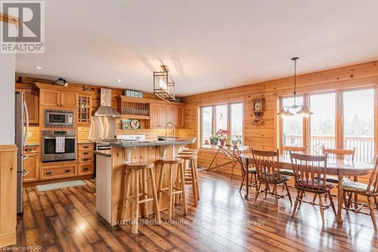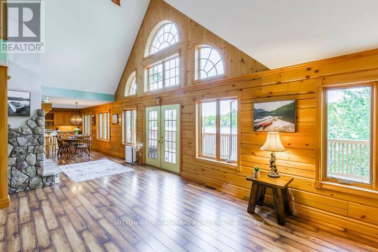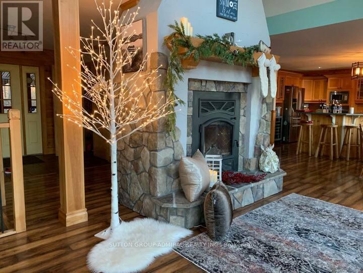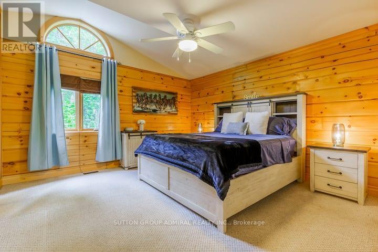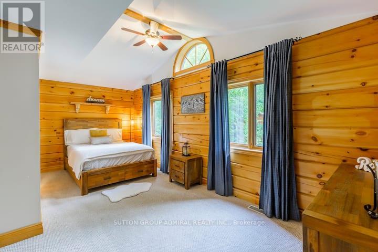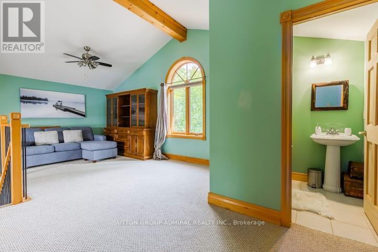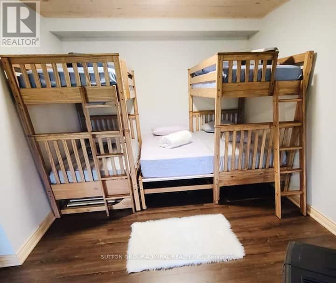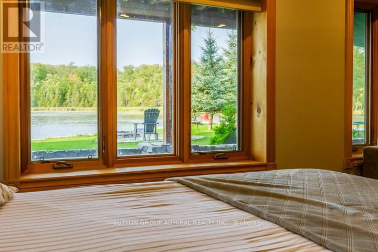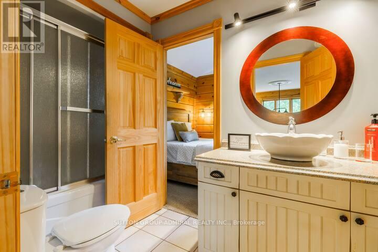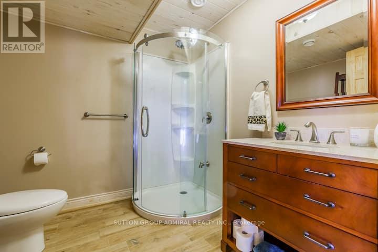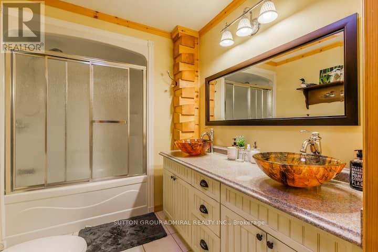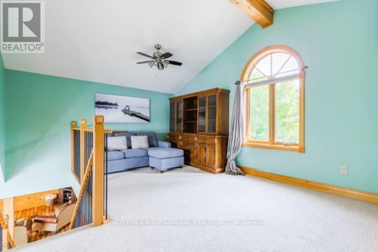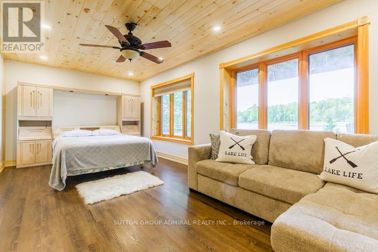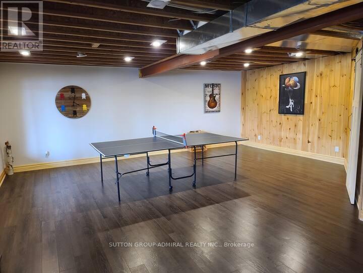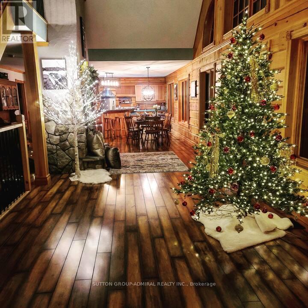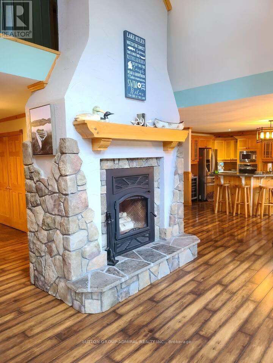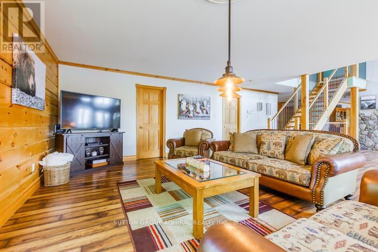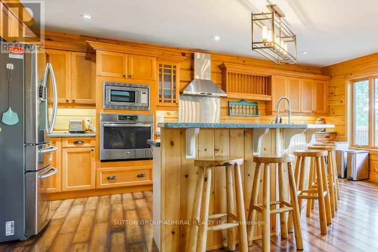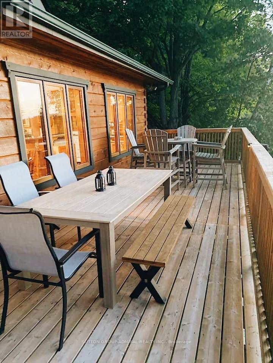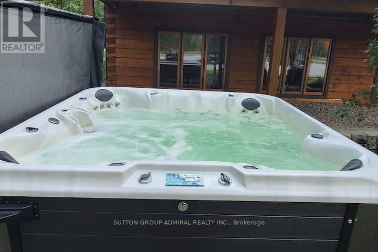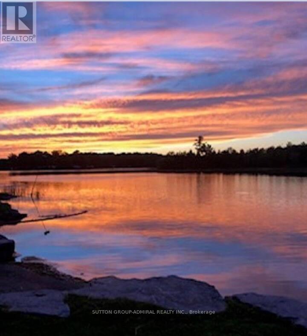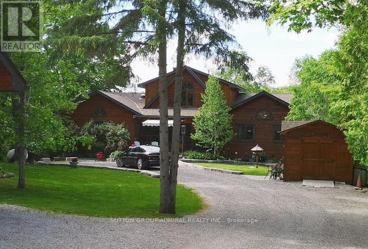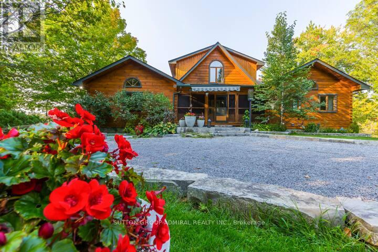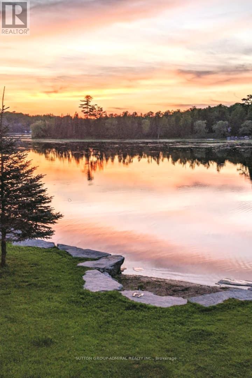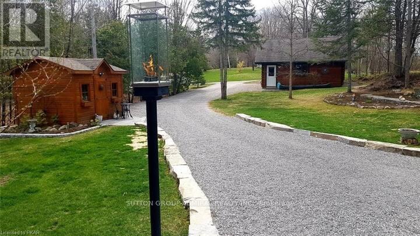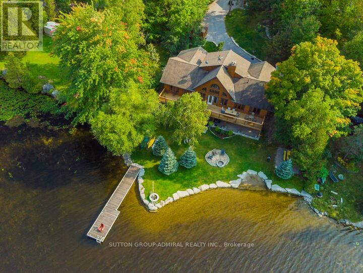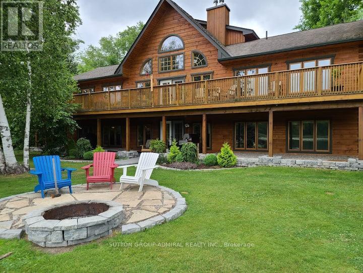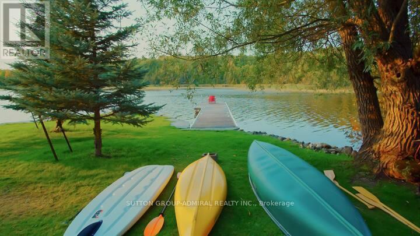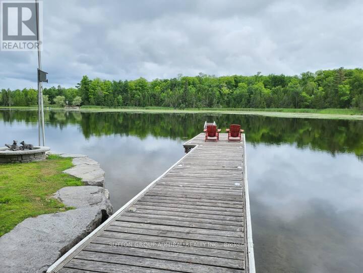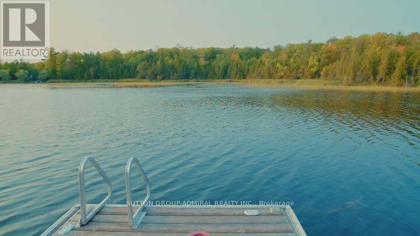4 Bedroom
4 Bathroom
Fireplace
Central Air Conditioning
Forced Air
Waterfront
$1,980,000
Discover your slice of paradise with this stunning waterfront cottage nestled along the tranquil shores. Perfectly positioned to capture breathtaking views and provide easy access to water activities, this charming retreat offers an unparalleled lifestyle of relaxation and adventure. Step inside to find a cozy yet elegant living space, featuring exposed wooden beams, a stone fireplace, and expansive windows that frame picturesque vistas of the water. The open-concept layout flows seamlessly into the fully equipped kitchen, boasting ample counter space for culinary delights. Outside, a spacious deck awaits, providing the ideal setting for al fresco dining, entertaining guests, or simply soaking up the sun. The lush greenery and gentle lapping of the waves create a serene ambiance, perfect for unwinding after a day on the water. Retreat to one of the inviting bedrooms, each offering peaceful views and plush bedding for a restful night's sleep. Wake up to the soothing sounds of nature and embark on a new day filled with adventure. With its prime waterfront location and charming amenities, this cottage presents a rare opportunity to own a piece of paradise. Whether you're seeking a serene weekend getaway or a year-round retreat, this waterfront oasis offers the perfect blend of luxury and leisure. Don't miss your chance to make lifelong memories in this idyllic setting. Features 4 Bedroom + Extra Bunkbeds Custom-Built Log Home W/ Finished Walkout Basement On Upper Buckhorn Lake With 129' Of Waterfront And Private Sandy Beach. Located On A Municipal Maintained Road W/Year-Round Access. Open Concept Kitchen/Dining/Living Rm With Impressive Fieldstone Fireplace & Large Deck. **** EXTRAS **** Hot Tub, 30' Dock, Uv System, B/I Micr, D/W, W&D, Gas Stove, Fridge, W/Cov (id:12178)
Property Details
|
MLS® Number
|
X8296270 |
|
Property Type
|
Single Family |
|
Community Name
|
Rural Galway-Cavendish and Harvey |
|
Amenities Near By
|
Beach |
|
Community Features
|
School Bus |
|
Features
|
Wooded Area |
|
Parking Space Total
|
10 |
|
Structure
|
Dock |
|
View Type
|
Direct Water View |
|
Water Front Type
|
Waterfront |
Building
|
Bathroom Total
|
4 |
|
Bedrooms Above Ground
|
3 |
|
Bedrooms Below Ground
|
1 |
|
Bedrooms Total
|
4 |
|
Appliances
|
Water Heater |
|
Basement Development
|
Finished |
|
Basement Features
|
Walk Out |
|
Basement Type
|
N/a (finished) |
|
Construction Style Attachment
|
Detached |
|
Cooling Type
|
Central Air Conditioning |
|
Exterior Finish
|
Log, Wood |
|
Fireplace Present
|
Yes |
|
Heating Fuel
|
Propane |
|
Heating Type
|
Forced Air |
|
Stories Total
|
1 |
|
Type
|
House |
Parking
Land
|
Access Type
|
Year-round Access, Private Docking |
|
Acreage
|
No |
|
Land Amenities
|
Beach |
|
Sewer
|
Septic System |
|
Size Irregular
|
129 Ft ; Irregular |
|
Size Total Text
|
129 Ft ; Irregular|1/2 - 1.99 Acres |
Rooms
| Level |
Type |
Length |
Width |
Dimensions |
|
Second Level |
Bedroom 3 |
6.77 m |
4.21 m |
6.77 m x 4.21 m |
|
Basement |
Bedroom 4 |
6.16 m |
3.2 m |
6.16 m x 3.2 m |
|
Basement |
Other |
9.24 m |
3.69 m |
9.24 m x 3.69 m |
|
Basement |
Utility Room |
|
|
Measurements not available |
|
Basement |
Den |
3.7 m |
3.23 m |
3.7 m x 3.23 m |
|
Basement |
Recreational, Games Room |
12.92 m |
6.8 m |
12.92 m x 6.8 m |
|
Main Level |
Living Room |
6.07 m |
5.61 m |
6.07 m x 5.61 m |
|
Main Level |
Dining Room |
4.36 m |
3.6 m |
4.36 m x 3.6 m |
|
Main Level |
Kitchen |
5.61 m |
3.29 m |
5.61 m x 3.29 m |
|
Main Level |
Eating Area |
5.61 m |
3.6 m |
5.61 m x 3.6 m |
|
Main Level |
Primary Bedroom |
6.52 m |
4.3 m |
6.52 m x 4.3 m |
|
Main Level |
Bedroom 2 |
3.99 m |
3.99 m |
3.99 m x 3.99 m |
Utilities
|
Electricity Connected
|
Connected |
|
DSL*
|
Available |
|
Telephone
|
Connected |
https://www.realtor.ca/real-estate/26833448/2-darvell-lane-galway-cavendish-and-harvey-rural-galway-cavendish-and-harvey

