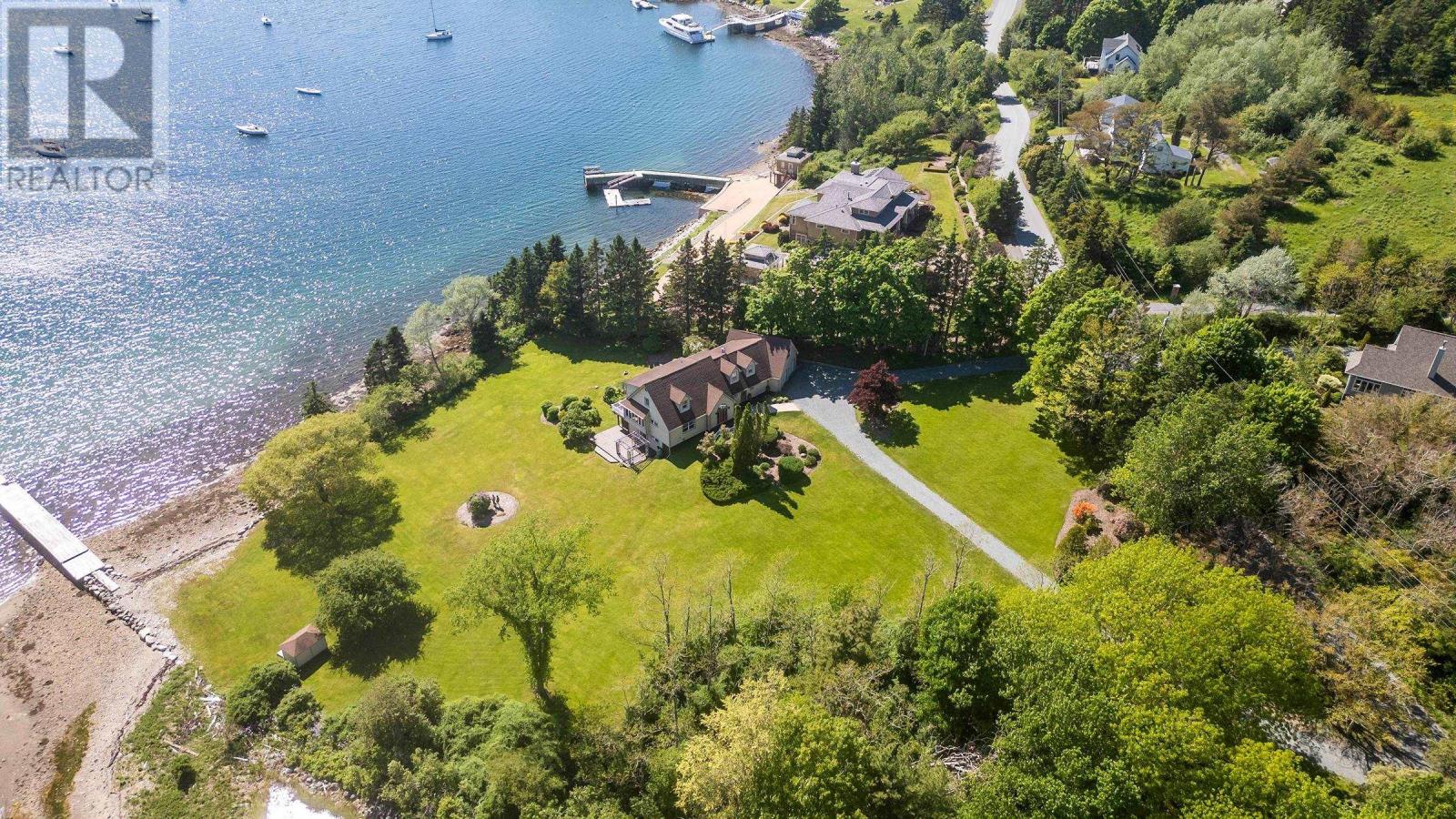3 Bedroom
4 Bathroom
Waterfront On Ocean
Acreage
Landscaped
$1,895,000
Oceanfront sanctuary with 2 waterfront lots, spanning 3 acres with a private beach & wharf to launch the toys. Located in Glen Haven about 20 min from the city, close to all amenities and stones throw from Mariners Anchorage & the Yacht club. With over 4100 sq ft of living space, this 1.5 st home with a walkout basement, boasts 3 bdrms, 3.5 baths, wrap around decks & a 2nd-floor balcony as well as ductless heat pumps for efficient heating and cooling. The main level, perfect for entertaining, offers spectacular views from every room! It includes a gourmet chef's kitchen with a large granite center island with seating & dining nook, a family room with woodstove, a dbl-sided propane fireplace separating the dining room & living room and a separate mud room-laundry, powder room & den. Upstairs the sprawling primary suite features a 4 pc ensuite with water jet tub and walk-through closet to the large bonus room. The finished basement includes a media room, games room, full custom bar with built in fridge & dishwasher, dbl-sided fireplace, & bathroom with sauna. (id:12178)
Property Details
|
MLS® Number
|
202414036 |
|
Property Type
|
Single Family |
|
Community Name
|
Glen Haven |
|
Amenities Near By
|
Park, Beach |
|
Community Features
|
Recreational Facilities |
|
Equipment Type
|
Propane Tank |
|
Features
|
Sloping, Balcony |
|
Rental Equipment Type
|
Propane Tank |
|
Structure
|
Shed |
|
View Type
|
Ocean View |
|
Water Front Type
|
Waterfront On Ocean |
Building
|
Bathroom Total
|
4 |
|
Bedrooms Above Ground
|
3 |
|
Bedrooms Total
|
3 |
|
Appliances
|
Central Vacuum |
|
Basement Features
|
Walk Out |
|
Basement Type
|
Full |
|
Constructed Date
|
1990 |
|
Construction Style Attachment
|
Detached |
|
Exterior Finish
|
Wood Siding |
|
Flooring Type
|
Ceramic Tile, Hardwood, Laminate |
|
Foundation Type
|
Poured Concrete |
|
Half Bath Total
|
1 |
|
Stories Total
|
2 |
|
Total Finished Area
|
4131 Sqft |
|
Type
|
House |
|
Utility Water
|
Drilled Well |
Parking
|
Garage
|
|
|
Attached Garage
|
|
|
Detached Garage
|
|
|
Gravel
|
|
Land
|
Acreage
|
Yes |
|
Land Amenities
|
Park, Beach |
|
Landscape Features
|
Landscaped |
|
Sewer
|
Septic System |
|
Size Irregular
|
1.3635 |
|
Size Total
|
1.3635 Ac |
|
Size Total Text
|
1.3635 Ac |
Rooms
| Level |
Type |
Length |
Width |
Dimensions |
|
Second Level |
Primary Bedroom |
|
|
20.7x12.9 |
|
Second Level |
Ensuite (# Pieces 2-6) |
|
|
9.1x11.8 |
|
Second Level |
Other |
|
|
9.4x14.7 WIC |
|
Second Level |
Den |
|
|
27.5x19.10 |
|
Second Level |
Bedroom |
|
|
14.2x15.4 |
|
Second Level |
Bedroom |
|
|
11.11x15.3 |
|
Second Level |
Bath (# Pieces 1-6) |
|
|
8.4x9.1 |
|
Lower Level |
Recreational, Games Room |
|
|
27.4x17.7 |
|
Lower Level |
Bath (# Pieces 1-6) |
|
|
8.7x11.11 |
|
Lower Level |
Utility Room |
|
|
20.6x10 |
|
Lower Level |
Other |
|
|
11.8x5.10 BAR |
|
Main Level |
Foyer |
|
|
16.9x10.3 |
|
Main Level |
Living Room |
|
|
14.7x19.8 |
|
Main Level |
Family Room |
|
|
16.1x12.3 |
|
Main Level |
Dining Room |
|
|
13.7x20.8 |
|
Main Level |
Kitchen |
|
|
21.5x14.2 |
|
Main Level |
Bath (# Pieces 1-6) |
|
|
4.10x5.1 |
|
Main Level |
Laundry Room |
|
|
10.1x14.6 |
|
Main Level |
Den |
|
|
9.1x8.2 |
https://www.realtor.ca/real-estate/27051417/2-crouchers-point-road-glen-haven-glen-haven














































