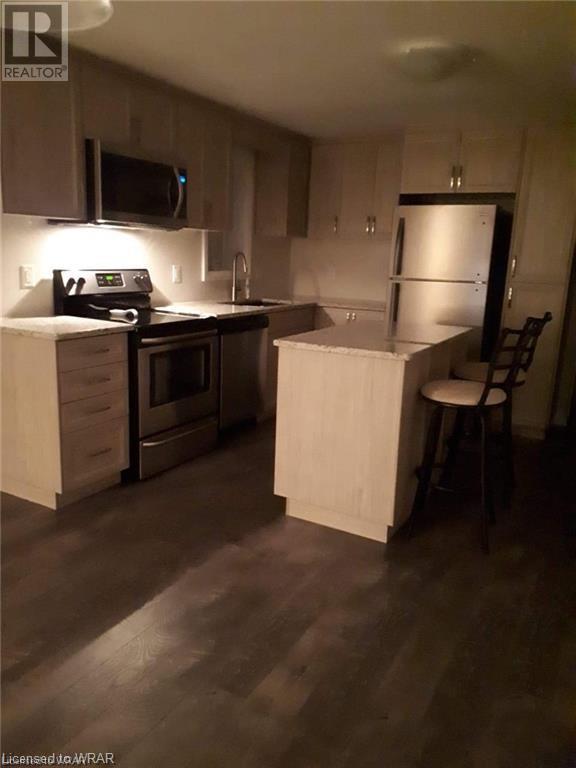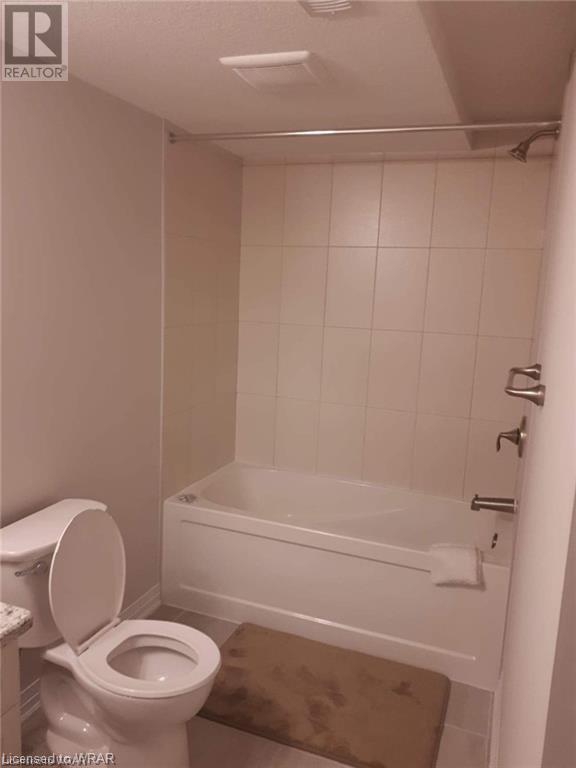2 Bedroom
1 Bathroom
865 sqft
Central Air Conditioning
$2,300 Monthly
Insurance, Common Area Maintenance, Landscaping, Property Management, Parking
Welcome to this bright, open-concept urban townhouse condo! The desirable “Brockton” model, a bungalow-style corner unit, features 2 bedrooms, 1 bath, ensuite laundry, front patio, and an exclusive balcony overlooking nature and greenspace. Upgrades include granite countertops, a kitchen island, stainless steel appliances, and the use of a washer, dryer, and water softener. Located in a modern complex with a playground, this condo is close to shopping, highway access, walking trails, bus routes, and more. Ready for occupancy on September 1st in a smoke-free building. Call for your showing today. (id:12178)
Property Details
|
MLS® Number
|
40605984 |
|
Property Type
|
Single Family |
|
Amenities Near By
|
Public Transit, Shopping |
|
Features
|
Balcony |
|
Parking Space Total
|
1 |
Building
|
Bathroom Total
|
1 |
|
Bedrooms Above Ground
|
2 |
|
Bedrooms Total
|
2 |
|
Appliances
|
Dishwasher, Dryer, Refrigerator, Stove, Hood Fan |
|
Basement Type
|
None |
|
Construction Style Attachment
|
Attached |
|
Cooling Type
|
Central Air Conditioning |
|
Exterior Finish
|
Brick, Vinyl Siding |
|
Heating Fuel
|
Natural Gas |
|
Size Interior
|
865 Sqft |
|
Type
|
Row / Townhouse |
|
Utility Water
|
Municipal Water |
Land
|
Access Type
|
Highway Access |
|
Acreage
|
No |
|
Land Amenities
|
Public Transit, Shopping |
|
Sewer
|
Municipal Sewage System |
|
Zoning Description
|
R6 |
Rooms
| Level |
Type |
Length |
Width |
Dimensions |
|
Main Level |
Foyer |
|
|
10'1'' x 4'3'' |
|
Main Level |
Foyer |
|
|
10'1'' x 4'3'' |
|
Main Level |
Bedroom |
|
|
8'10'' x 10'11'' |
|
Main Level |
Primary Bedroom |
|
|
11'0'' x 11'11'' |
|
Main Level |
Full Bathroom |
|
|
Measurements not available |
|
Main Level |
Kitchen |
|
|
11'8'' x 11'4'' |
|
Main Level |
Family Room |
|
|
12'5'' x 14'10'' |
https://www.realtor.ca/real-estate/27041776/1989-ottawa-street-s-unit-21a-kitchener

















