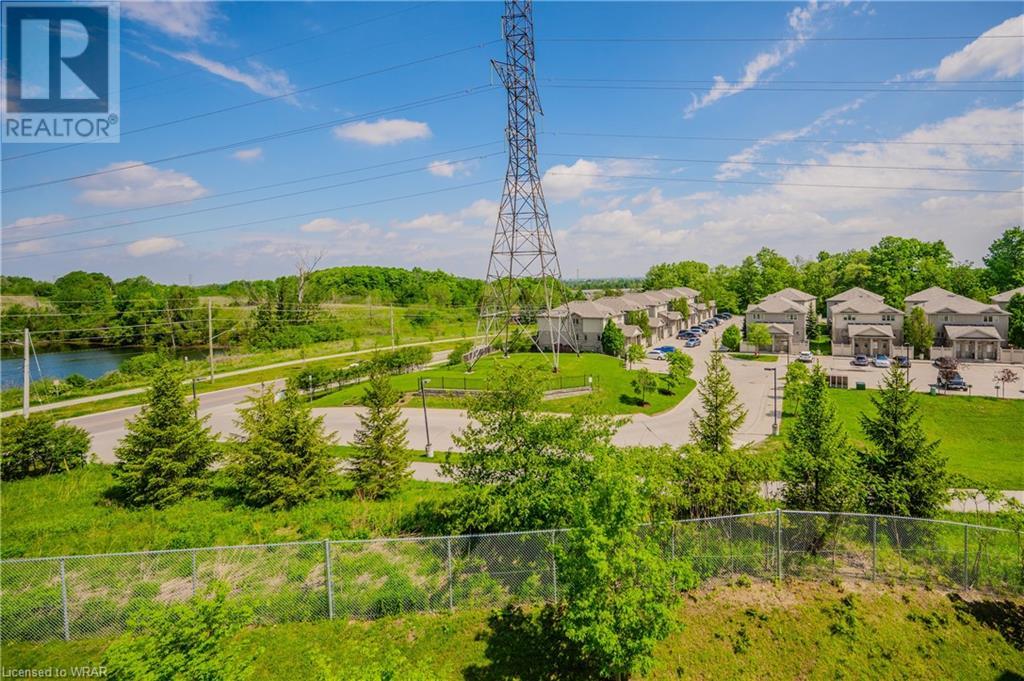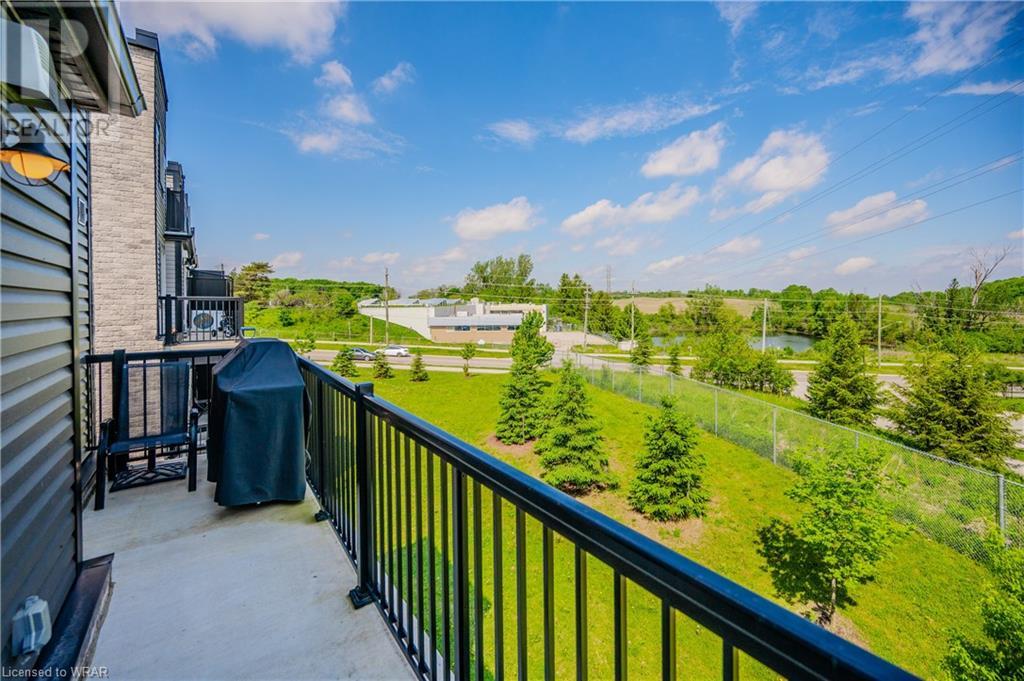1989 Ottawa Street S Unit# 19c Kitchener, Ontario N2E 0G7
$554,999Maintenance, Insurance, Landscaping
$269.47 Monthly
Maintenance, Insurance, Landscaping
$269.47 MonthlyReasonable condo fees, spacious layout, parking included, AND close highway access; 19C-1989 Ottawa Street is the absolute perfect starter, investment, or downsize opportunity in the heart of south Kitchener. This ideally located 1,160+ square foot condo boasts 2 bedrooms, 2 bathrooms, 2 floors, AND 2 balconies. Unit 19C offers the space and layout that make this condo feel more like a townhome. Your bright, spacious, & carpet free main floor living space has upgrades throughout; including stylish glass backsplash, large centre island with breakfast bar, classic white cabinetry, upgraded light fixtures, and newer black appliances. This space features a 2 piece bathroom, separate dining area, plenty of storage with 2 utility rooms, and direct access to one of two balconies with enough space for a patio table, and barbecue. Upstairs you will find in-suite laundry, a beautifully finished 4 piece bathroom, and two generous sized bedrooms (one with it's own balcony access). This quiet, family friendly, complex includes a fantastic playground, picnic area, snow & garbage removal, and well maintained common area landscaping. The location here can't be beat with close access to the Highway, shopping, trails, restaurants, excellent schools, and entertainment. Please download the sales brochure for more information. Offers anytime. Quick possession available. (id:12178)
Property Details
| MLS® Number | 40604779 |
| Property Type | Single Family |
| Amenities Near By | Park, Place Of Worship, Playground, Public Transit |
| Community Features | Community Centre |
| Equipment Type | Water Heater |
| Features | Balcony |
| Parking Space Total | 1 |
| Rental Equipment Type | Water Heater |
Building
| Bathroom Total | 2 |
| Bedrooms Above Ground | 2 |
| Bedrooms Total | 2 |
| Appliances | Dryer, Refrigerator, Stove, Washer, Microwave Built-in |
| Basement Type | None |
| Constructed Date | 2019 |
| Construction Style Attachment | Attached |
| Cooling Type | Central Air Conditioning |
| Exterior Finish | Brick Veneer, Vinyl Siding |
| Half Bath Total | 1 |
| Heating Type | Forced Air |
| Size Interior | 1005 Sqft |
| Type | Row / Townhouse |
| Utility Water | Municipal Water |
Land
| Acreage | No |
| Land Amenities | Park, Place Of Worship, Playground, Public Transit |
| Sewer | Municipal Sewage System |
| Size Total Text | Under 1/2 Acre |
| Zoning Description | R6 |
Rooms
| Level | Type | Length | Width | Dimensions |
|---|---|---|---|---|
| Second Level | Utility Room | 3'4'' x 6'3'' | ||
| Second Level | Utility Room | 5' x 3'11'' | ||
| Second Level | 2pc Bathroom | 5'1'' x 4'11'' | ||
| Second Level | Dining Room | 8'3'' x 9'7'' | ||
| Second Level | Living Room | 12'2'' x 10'7'' | ||
| Second Level | Kitchen | 11'4'' x 11'7'' | ||
| Third Level | 4pc Bathroom | 9'3'' x 5' | ||
| Third Level | Laundry Room | Measurements not available | ||
| Third Level | Bedroom | 9'5'' x 11'11'' | ||
| Third Level | Primary Bedroom | 12'8'' x 10'9'' |
https://www.realtor.ca/real-estate/27028857/1989-ottawa-street-s-unit-19c-kitchener






























