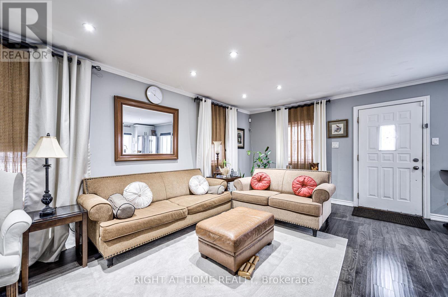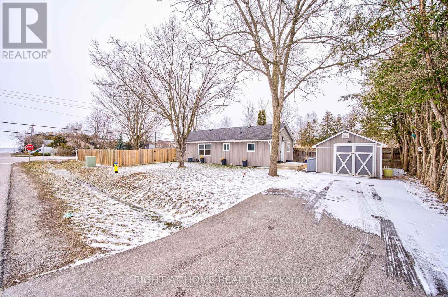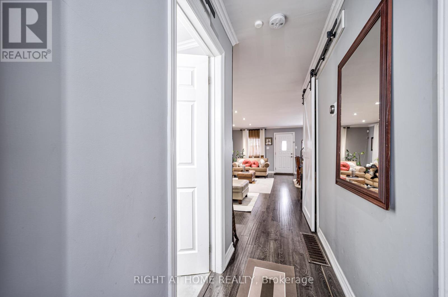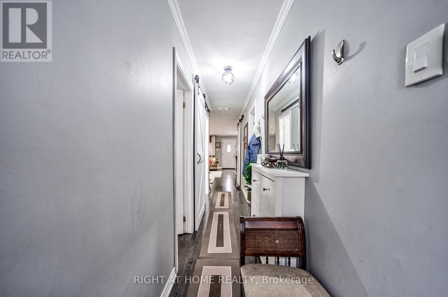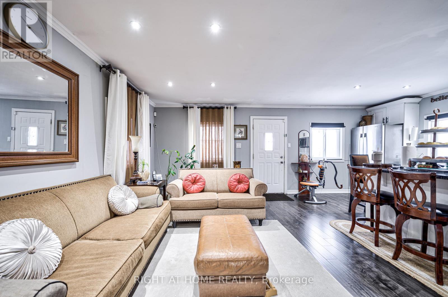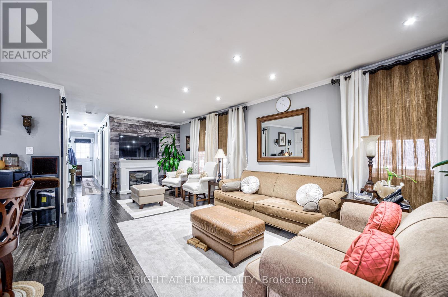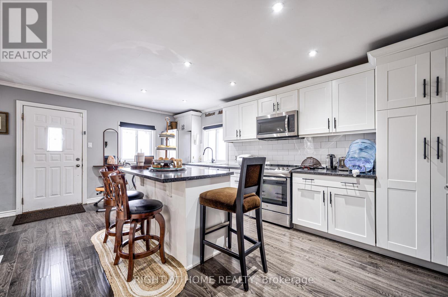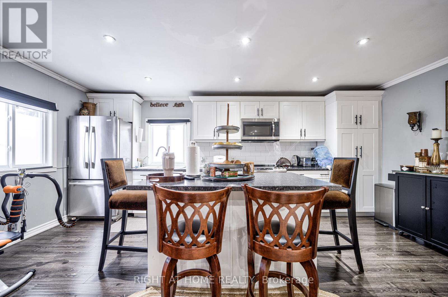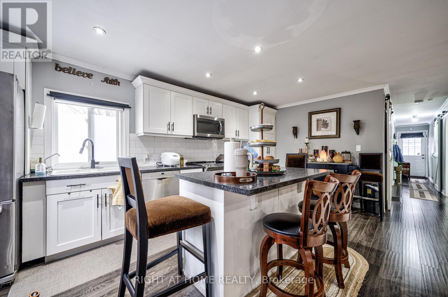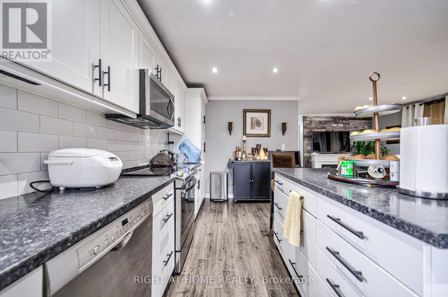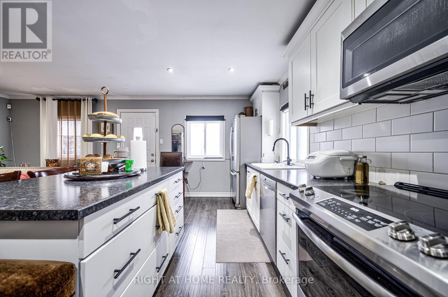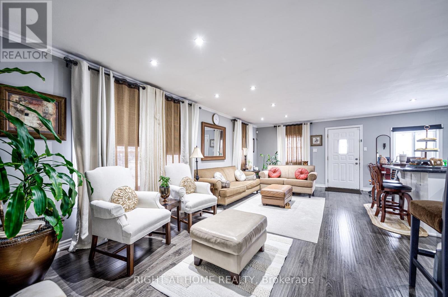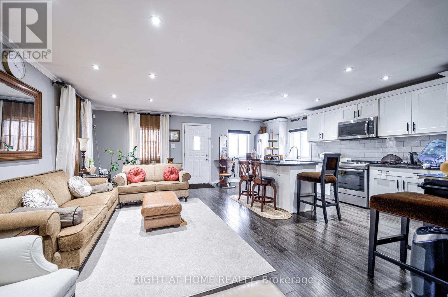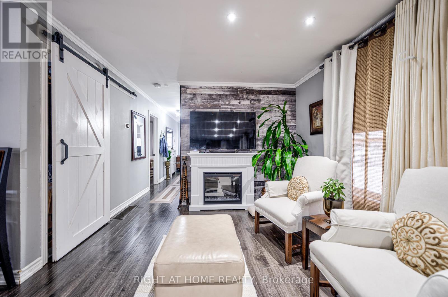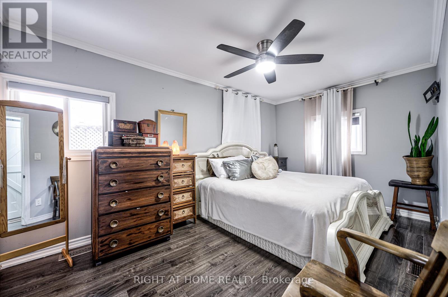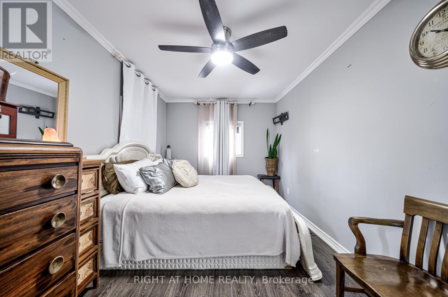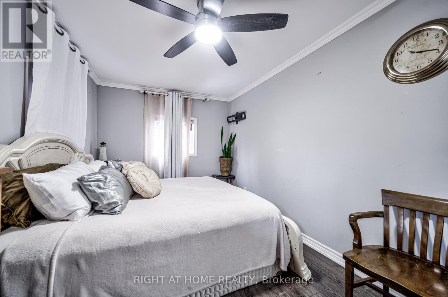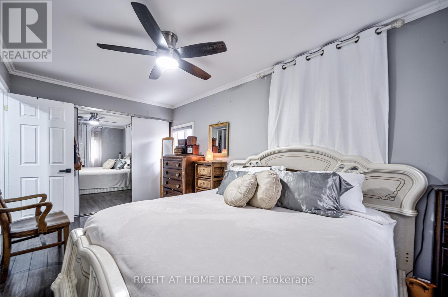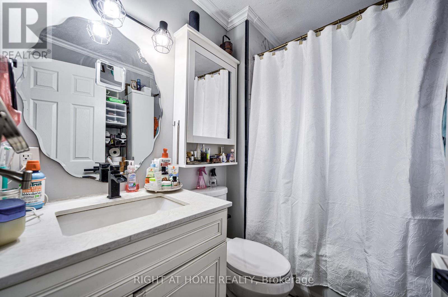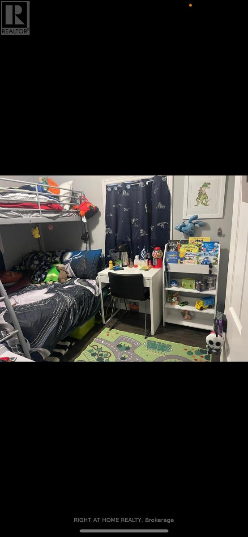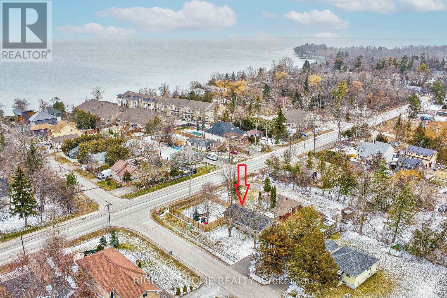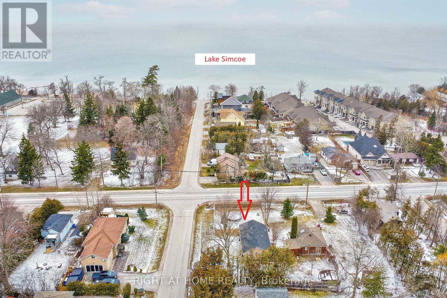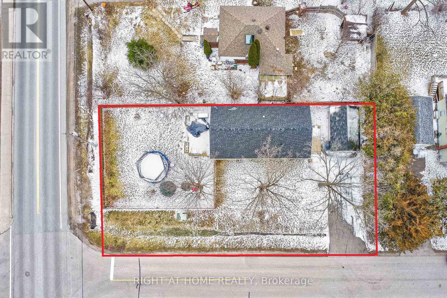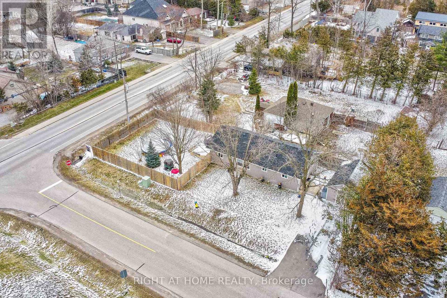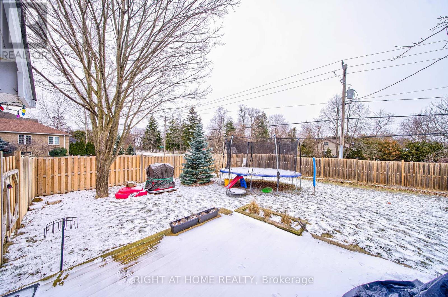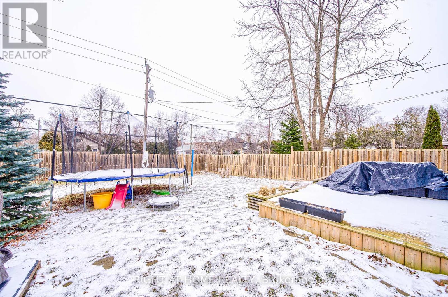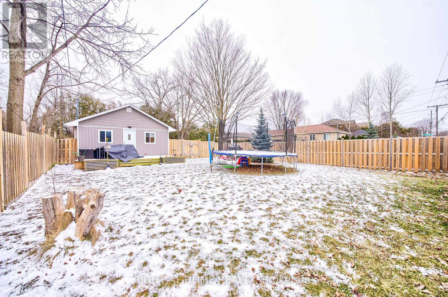2 Bedroom
1 Bathroom
Bungalow
Wall Unit
Forced Air
$699,999
Charming, Beautifully Updated Home In The Heart Of Jackson's Point With Amazing Beach And Dock Just A Few Steps Away. Wide 50' Ft Lot, Fully-Fenced Yard & New Roof Are Just A Few Of The Many Recent Upgrades. Open Concept Main Floor, Providing Room For The Whole Family Incl. A Sun-Filled Living Room, Dining Room, And Eat In Kitchen. Outside, the property is equally impressive, with a large and well-manicured backyard, fenced in with a private oversized deck. This outdoor space is ideal for entertaining guests, relaxing in the sun, or simply enjoying the tranquil sounds of Lake Simcoe. The Large bedrooms offer comfort and tranquility, creating the perfect retreat after a day of beach activities. Whether it's lounging on the beach, fishing off the dock, or simply taking in the stunning sunsets from the comfort of your own home, this bungalow offers a lifestyle that is truly unmatched. **** EXTRAS **** 2018New Furnace/ Ac / Water Tank, 2020New Roof, 2020blown in insulation above R60, 2020pipes for plumbing fixed and relocated, 2022water valve from outside brought up to the kitchen from crawl space, $7000 wrth custom closets in both rooms (id:12178)
Property Details
|
MLS® Number
|
N8195630 |
|
Property Type
|
Single Family |
|
Community Name
|
Sutton & Jackson's Point |
|
Parking Space Total
|
5 |
|
Structure
|
Boathouse |
Building
|
Bathroom Total
|
1 |
|
Bedrooms Above Ground
|
2 |
|
Bedrooms Total
|
2 |
|
Appliances
|
Garage Door Opener Remote(s), Dishwasher, Stove, Washer |
|
Architectural Style
|
Bungalow |
|
Basement Type
|
Crawl Space |
|
Construction Style Attachment
|
Detached |
|
Cooling Type
|
Wall Unit |
|
Exterior Finish
|
Vinyl Siding |
|
Heating Fuel
|
Natural Gas |
|
Heating Type
|
Forced Air |
|
Stories Total
|
1 |
|
Type
|
House |
|
Utility Water
|
Municipal Water |
Parking
Land
|
Access Type
|
Public Docking |
|
Acreage
|
No |
|
Sewer
|
Sanitary Sewer |
|
Size Irregular
|
50.18 X 133.12 Ft |
|
Size Total Text
|
50.18 X 133.12 Ft|under 1/2 Acre |
Rooms
| Level |
Type |
Length |
Width |
Dimensions |
|
Main Level |
Kitchen |
5.6 m |
2.86 m |
5.6 m x 2.86 m |
|
Main Level |
Living Room |
7.52 m |
3.35 m |
7.52 m x 3.35 m |
|
Main Level |
Dining Room |
|
|
Measurements not available |
|
Main Level |
Primary Bedroom |
5.63 m |
2.74 m |
5.63 m x 2.74 m |
|
Main Level |
Bedroom 2 |
3.35 m |
2.13 m |
3.35 m x 2.13 m |
|
Main Level |
Laundry Room |
2.74 m |
1.83 m |
2.74 m x 1.83 m |
Utilities
|
Sewer
|
Installed |
|
Cable
|
Installed |
https://www.realtor.ca/real-estate/26695231/1971-metro-road-n-georgina-sutton-jacksons-point

