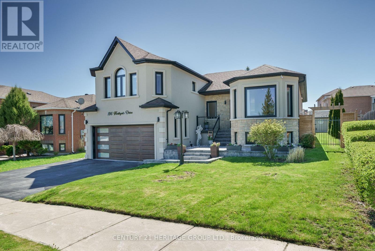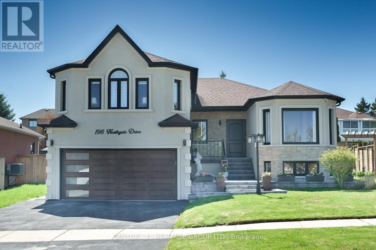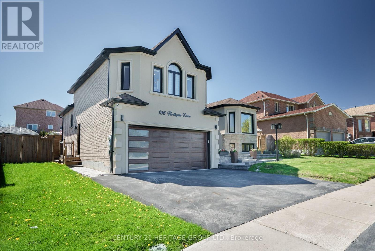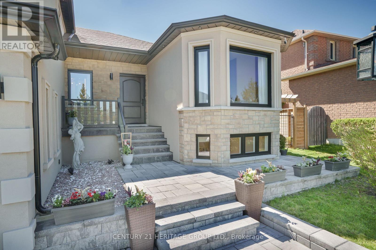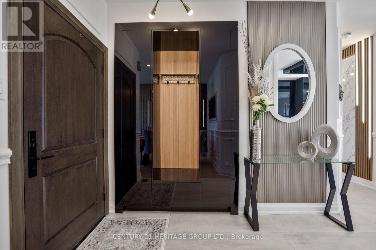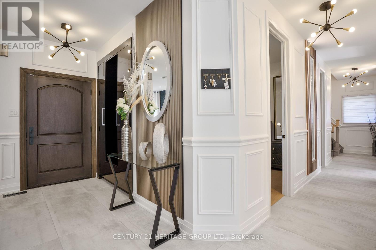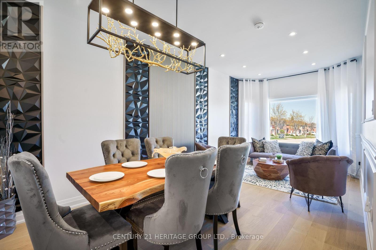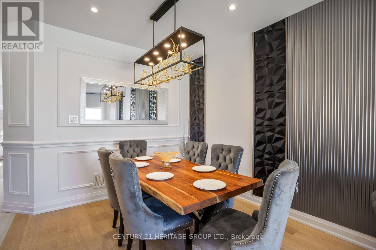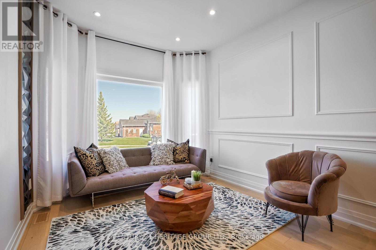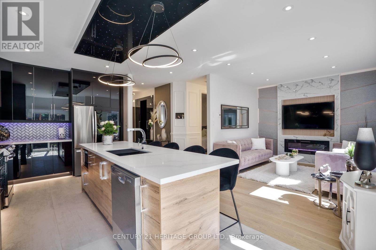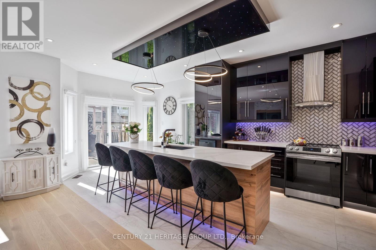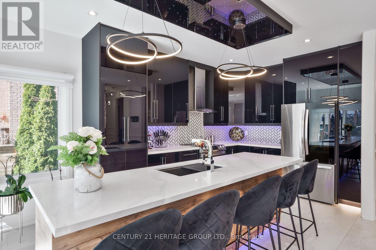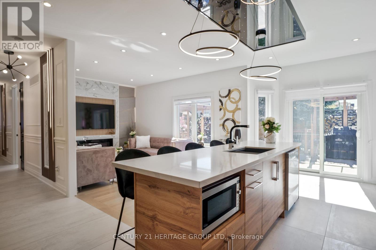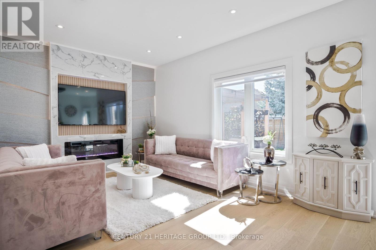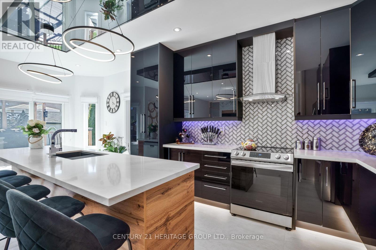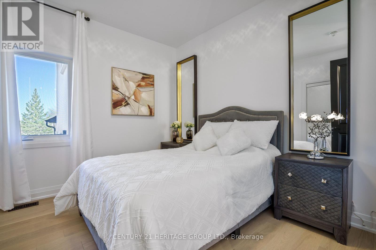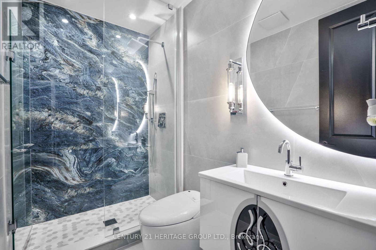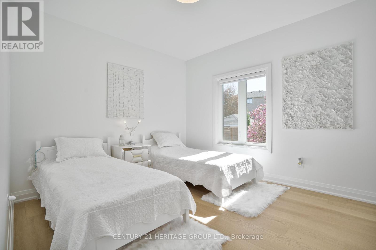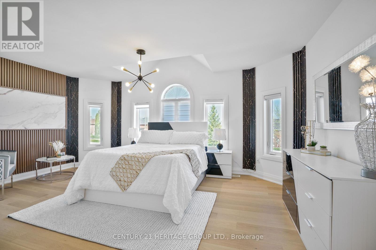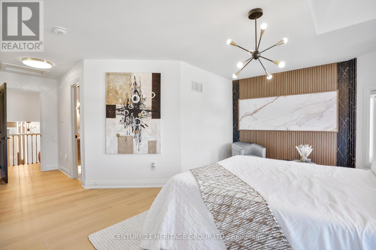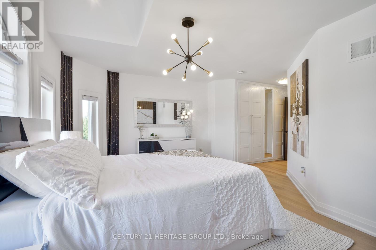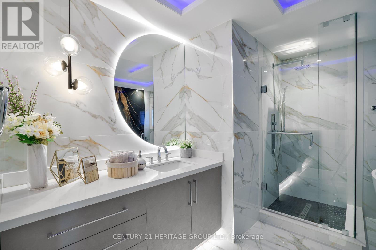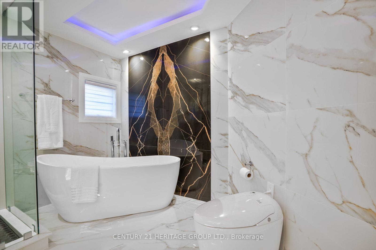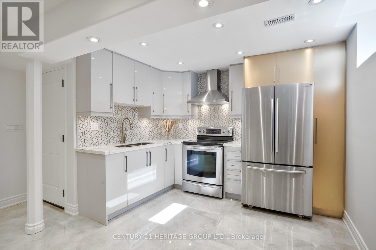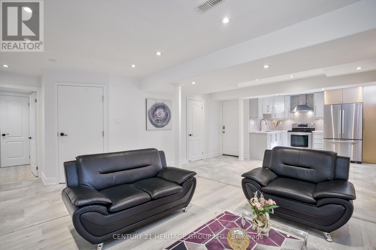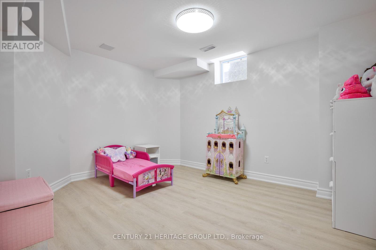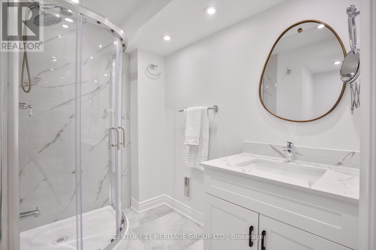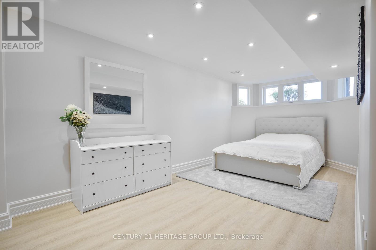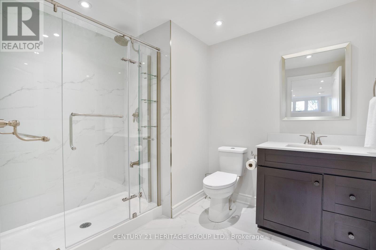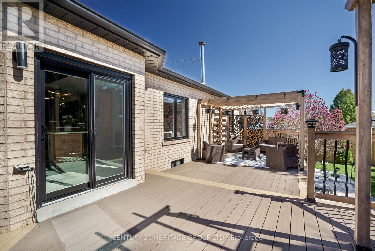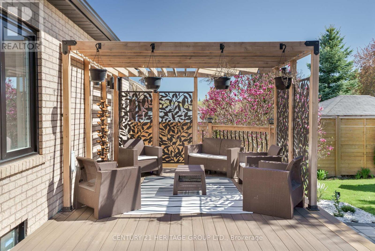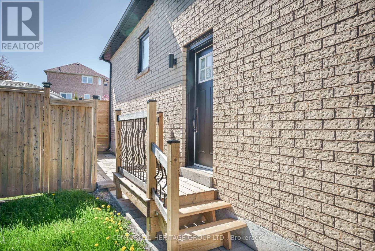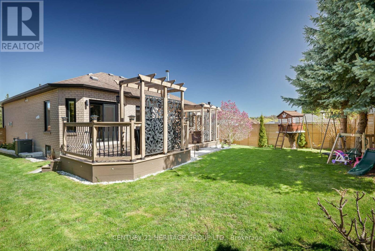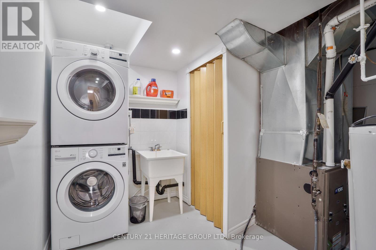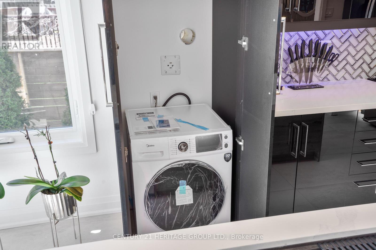196 Northgate Drive Bradford West Gwillimbury, Ontario L3Z 2Z8
$1,549,000
Welcome to 196 Northgate Drive! This Immaculate Raised Bungalow Home Features 9ft Ceilings, Highly Upgraded Top-To-Bottom & is Fully Furnished! Spacious Kitchen with 9' Island & Seating, Quartz Countertops, Breakfast Area with walkout to large deck and backyard! Wall Panelled Features, Engineered Hardwood Floors on Main and Second Floor, Luxuriously Detailed Baths with Wall-To-Wall Large Tiles, New windows Throughout the Entire House, Custom Closets, and so Much More! Fully Renovated Basement with Separate Entrance, Kitchen, Family, 2 bed, 2 bath, Laundry on Main Floor and Basement. Close to Hwy 400, Bradford GO Station, shopping, schools, park, rec centre & library. You DONT Want to Miss This One! OPEN HOUSE SAT/SUN 2-4PM (id:12178)
Open House
This property has open houses!
2:00 pm
Ends at:4:00 pm
2:00 pm
Ends at:4:00 pm
Property Details
| MLS® Number | N8309930 |
| Property Type | Single Family |
| Community Name | Bradford |
| Amenities Near By | Park, Public Transit, Schools |
| Features | Carpet Free |
| Parking Space Total | 4 |
Building
| Bathroom Total | 4 |
| Bedrooms Above Ground | 3 |
| Bedrooms Below Ground | 2 |
| Bedrooms Total | 5 |
| Appliances | Central Vacuum, Garage Door Opener Remote(s), Water Heater |
| Architectural Style | Raised Bungalow |
| Basement Development | Finished |
| Basement Features | Separate Entrance |
| Basement Type | N/a (finished) |
| Construction Style Attachment | Detached |
| Cooling Type | Central Air Conditioning |
| Exterior Finish | Brick, Stucco |
| Foundation Type | Unknown |
| Heating Fuel | Natural Gas |
| Heating Type | Forced Air |
| Stories Total | 1 |
| Type | House |
| Utility Water | Municipal Water |
Parking
| Garage |
Land
| Acreage | No |
| Land Amenities | Park, Public Transit, Schools |
| Sewer | Sanitary Sewer |
| Size Irregular | 52.59 X 107.16 Ft |
| Size Total Text | 52.59 X 107.16 Ft |
Rooms
| Level | Type | Length | Width | Dimensions |
|---|---|---|---|---|
| Second Level | Primary Bedroom | 5.33 m | 4.47 m | 5.33 m x 4.47 m |
| Basement | Bedroom 2 | 3.94 m | 3.3 m | 3.94 m x 3.3 m |
| Basement | Bathroom | 2.34 m | 2.18 m | 2.34 m x 2.18 m |
| Basement | Kitchen | 4.96 m | 3.81 m | 4.96 m x 3.81 m |
| Basement | Family Room | 3.76 m | 3.23 m | 3.76 m x 3.23 m |
| Basement | Bedroom | 6 m | 4.47 m | 6 m x 4.47 m |
| Main Level | Family Room | 4.67 m | 3.35 m | 4.67 m x 3.35 m |
| Main Level | Living Room | 6.15 m | 2.97 m | 6.15 m x 2.97 m |
| Main Level | Kitchen | 6.63 m | 2.97 m | 6.63 m x 2.97 m |
| Main Level | Bedroom 2 | 3.23 m | 2.95 m | 3.23 m x 2.95 m |
| Main Level | Bedroom 3 | 3.58 m | 3.33 m | 3.58 m x 3.33 m |
| Main Level | Bathroom | 2.54 m | 1.5 m | 2.54 m x 1.5 m |
Utilities
| Sewer | Installed |
| Cable | Installed |
https://www.realtor.ca/real-estate/26852884/196-northgate-drive-bradford-west-gwillimbury-bradford

