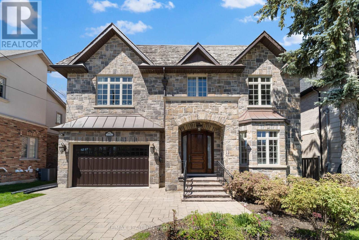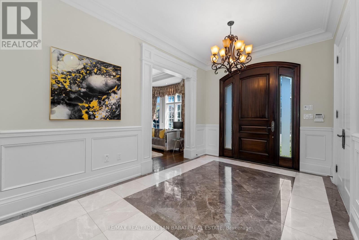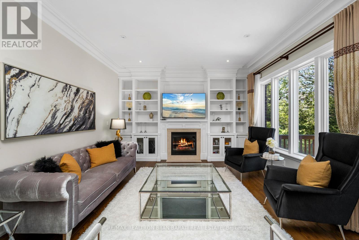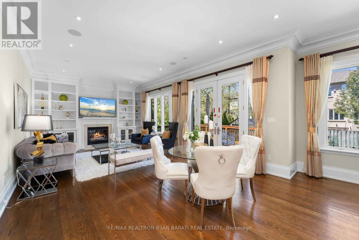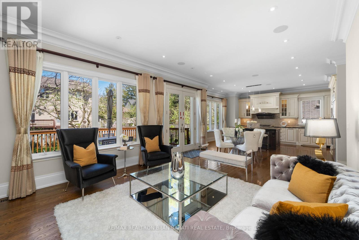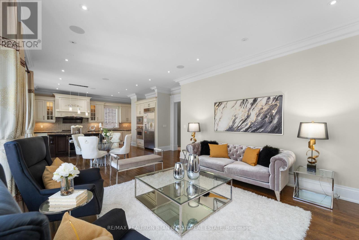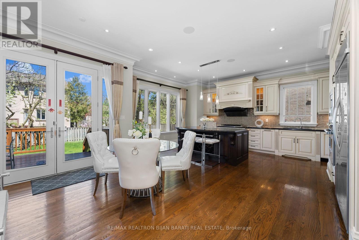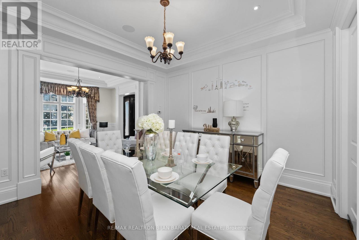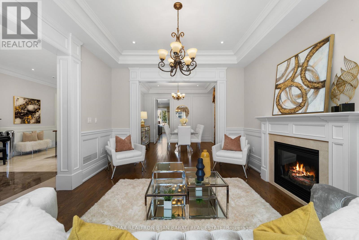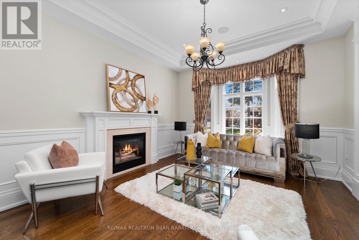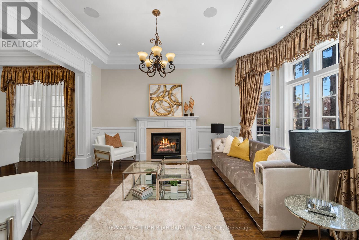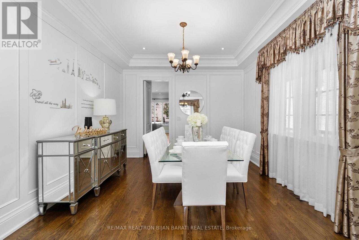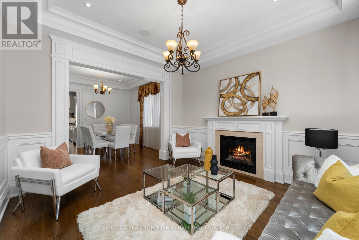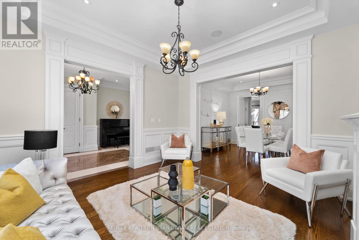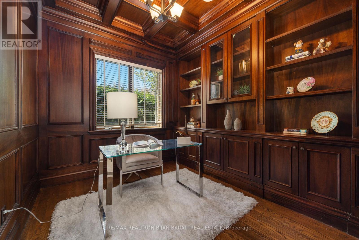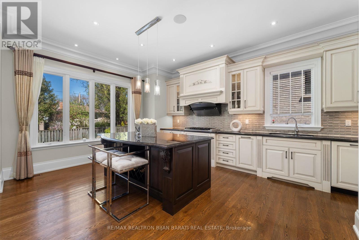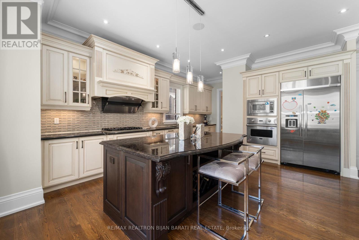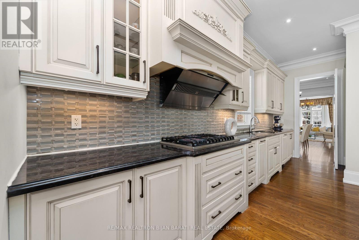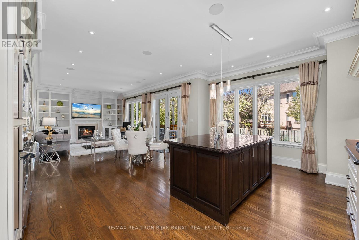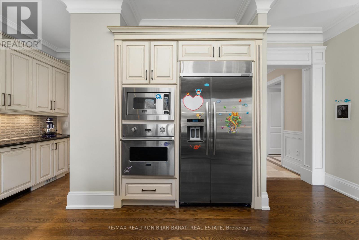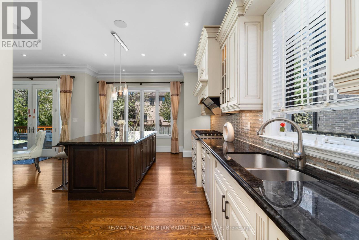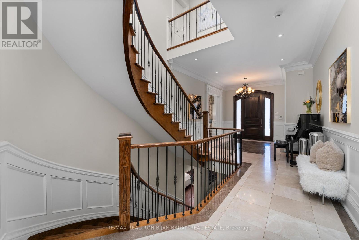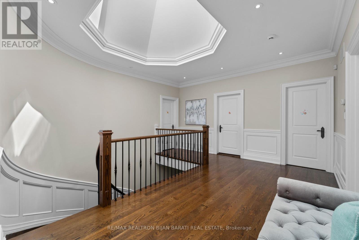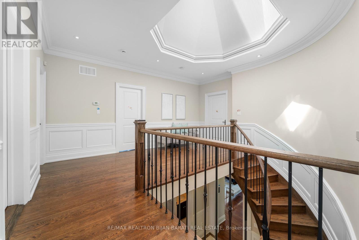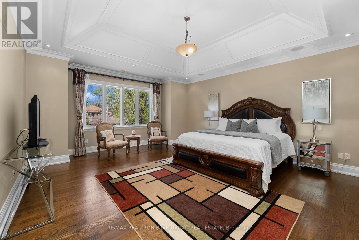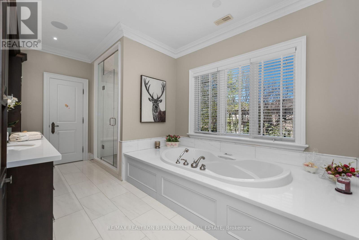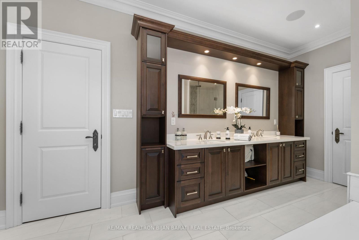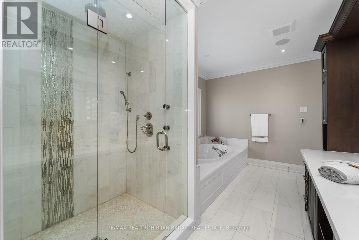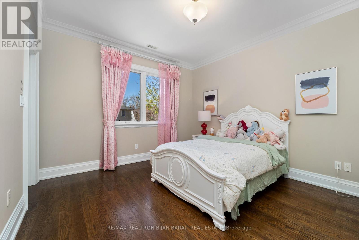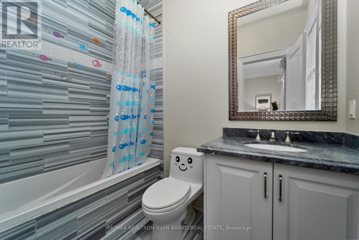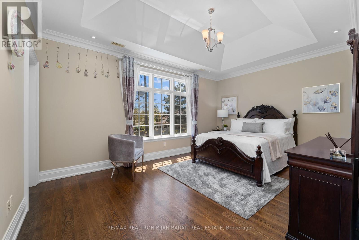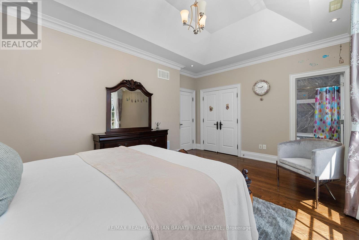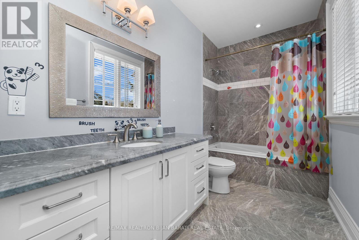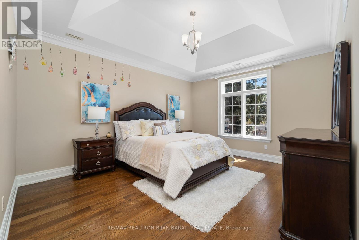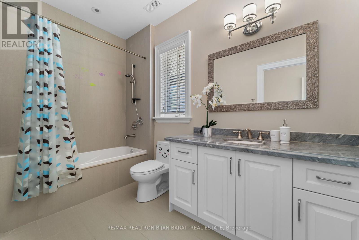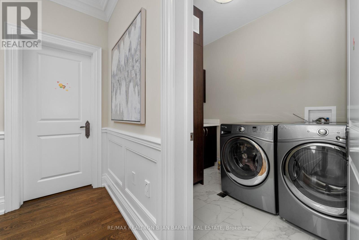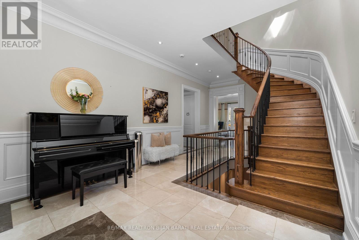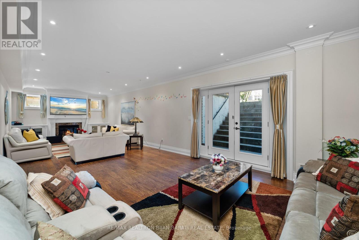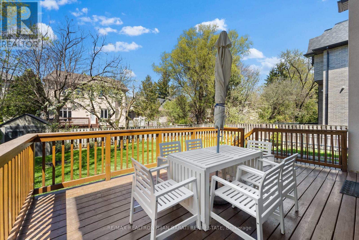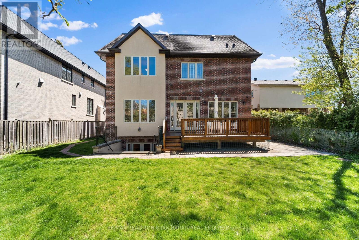6 Bedroom
6 Bathroom
Fireplace
Central Air Conditioning
Forced Air
$3,688,000
Stunning Custom Family Home Situated On A Prime & Wide 56 Feet Lot In The Heart Of Desirable Willowdale East! Walking Distance To Yonge St, Subway, Park and All Other Amenities! Best School Zone: Earl Haig S.S, Hollywood P.S, Cummer Valley M.S! Masterfully Built! Beautifully Crafted with High-End Millwork! Impressive Luxurious Foyer and Main Hallway (4.60'x3.80') Includes Patterned Marble Flr with Border! Extensive Use of Hardwood & Marble Flooring in 1st&2nd Flr, Wainscotting in Hallways,Living Rm&Staircase, Spacious Bedrooms with Own Ensuite. Library with Full Panelled Wall, Glass Door, B/I Bookcase and Vaulted Ceiling! Led Potlight and Crown Moulding Thru all Principal Rooms! Chef Inspired Kitchen with Large Breakfast Area, Island, Pantry Walk-In to Family Size Deck, Fully Fenced Backyard. Breathtaking Large Master Bedroom with Coffered Ceiling, Walk-In Closet, Spa like Marble Ensuite Includes Heated Floor,Bidet&AirTub! Soaring Ceiling Height:10' in Main Flr & 10.5 ' in 2nd Flr(Including Coffered Ceiling). Stone Facade & Brick In Back&Sides! Professional Finished W/O Basement With 2 Bedrooms, 3Pc-Bath, Rec Room & Fireplace. Interlocked Driveway! Side Door with Access to Mudroom and Garages. 2 AC. 2 Furnace! (id:12178)
Property Details
|
MLS® Number
|
C8303362 |
|
Property Type
|
Single Family |
|
Community Name
|
Willowdale East |
|
Amenities Near By
|
Park, Public Transit |
|
Features
|
Sump Pump |
|
Parking Space Total
|
6 |
Building
|
Bathroom Total
|
6 |
|
Bedrooms Above Ground
|
4 |
|
Bedrooms Below Ground
|
2 |
|
Bedrooms Total
|
6 |
|
Appliances
|
Garage Door Opener Remote(s), Central Vacuum, Water Softener, Cooktop, Dryer, Freezer, Hood Fan, Microwave, Oven, Refrigerator, Washer |
|
Basement Development
|
Finished |
|
Basement Features
|
Walk Out |
|
Basement Type
|
N/a (finished) |
|
Construction Style Attachment
|
Detached |
|
Cooling Type
|
Central Air Conditioning |
|
Exterior Finish
|
Brick, Stone |
|
Fireplace Present
|
Yes |
|
Foundation Type
|
Poured Concrete |
|
Heating Fuel
|
Natural Gas |
|
Heating Type
|
Forced Air |
|
Stories Total
|
2 |
|
Type
|
House |
|
Utility Water
|
Municipal Water |
Parking
Land
|
Acreage
|
No |
|
Land Amenities
|
Park, Public Transit |
|
Sewer
|
Sanitary Sewer |
|
Size Irregular
|
56 X 122 Ft ; ((( Fantastic Wide Lot ))) |
|
Size Total Text
|
56 X 122 Ft ; ((( Fantastic Wide Lot ))) |
Rooms
| Level |
Type |
Length |
Width |
Dimensions |
|
Second Level |
Primary Bedroom |
6.66 m |
5 m |
6.66 m x 5 m |
|
Second Level |
Bedroom 2 |
5.18 m |
3.64 m |
5.18 m x 3.64 m |
|
Second Level |
Bedroom 3 |
3.96 m |
3.58 m |
3.96 m x 3.58 m |
|
Second Level |
Bedroom 4 |
4.75 m |
3.9 m |
4.75 m x 3.9 m |
|
Lower Level |
Bedroom 5 |
3.96 m |
3.07 m |
3.96 m x 3.07 m |
|
Lower Level |
Bedroom |
3.96 m |
3.07 m |
3.96 m x 3.07 m |
|
Lower Level |
Recreational, Games Room |
10.88 m |
4.1 m |
10.88 m x 4.1 m |
|
Main Level |
Living Room |
4.75 m |
3.93 m |
4.75 m x 3.93 m |
|
Main Level |
Dining Room |
3.96 m |
3.93 m |
3.96 m x 3.93 m |
|
Main Level |
Kitchen |
6.1 m |
5.1 m |
6.1 m x 5.1 m |
|
Main Level |
Family Room |
5.4 m |
4.35 m |
5.4 m x 4.35 m |
|
Main Level |
Library |
3.21 m |
3.06 m |
3.21 m x 3.06 m |
https://www.realtor.ca/real-estate/26843833/192-kingsdale-avenue-toronto-willowdale-east

