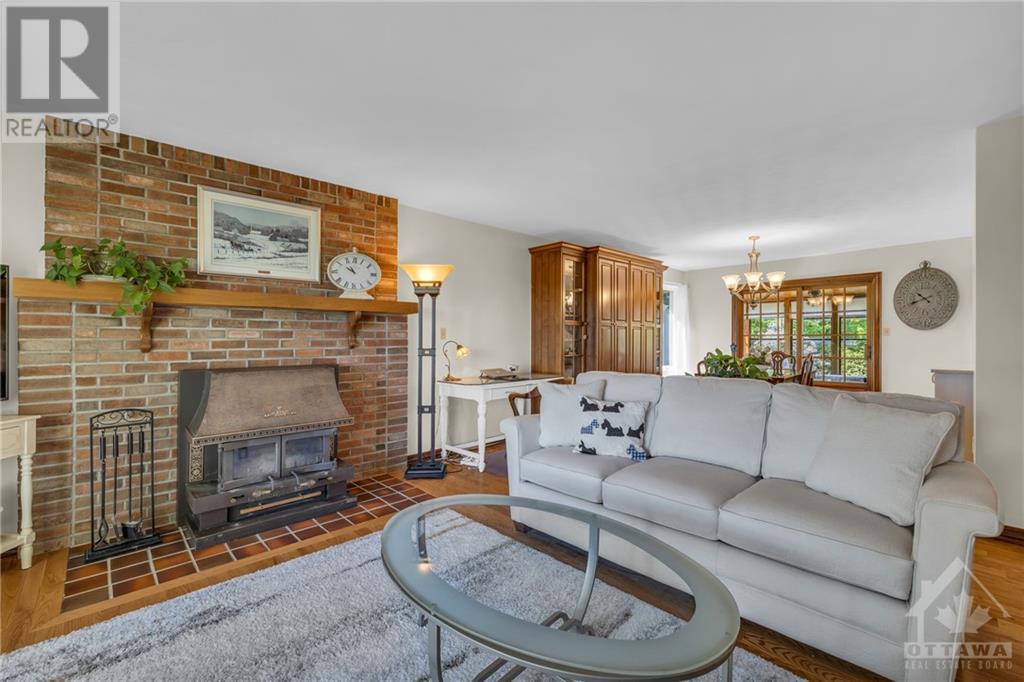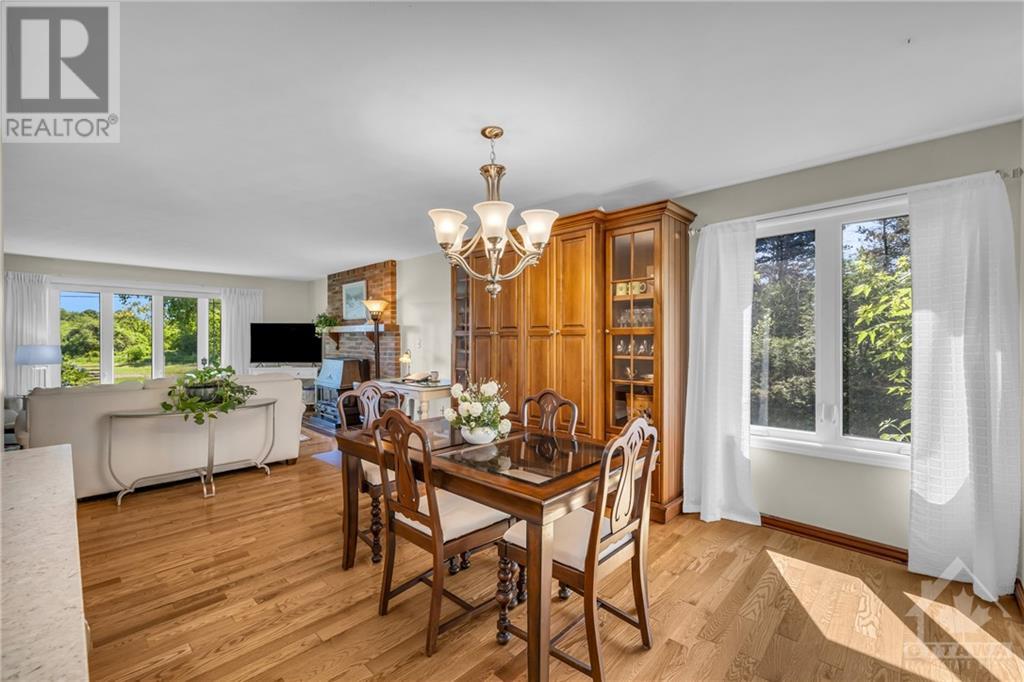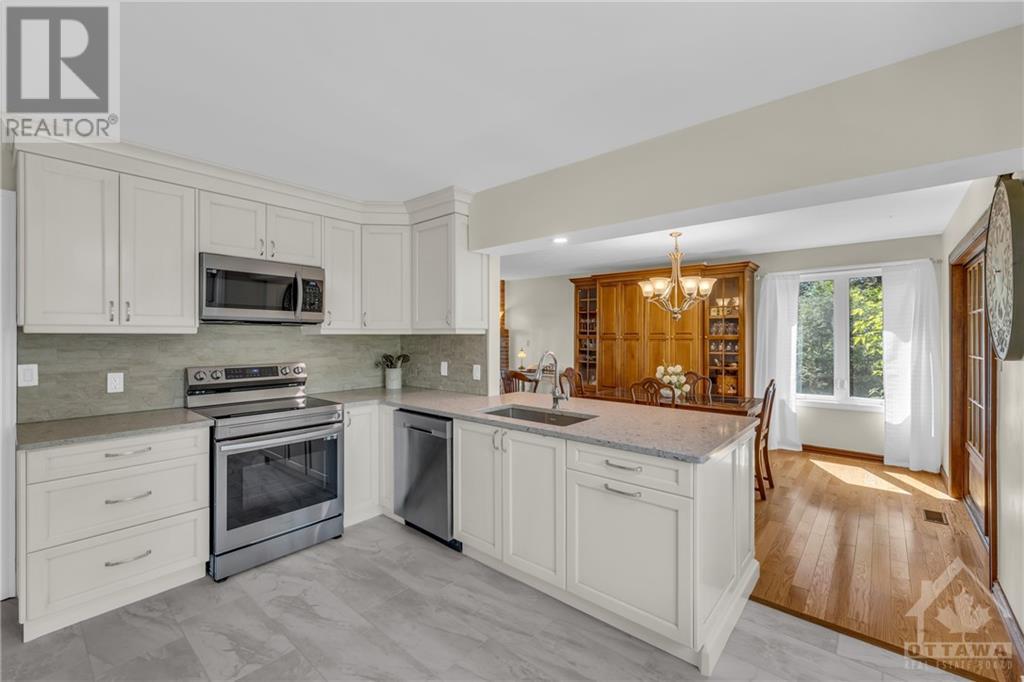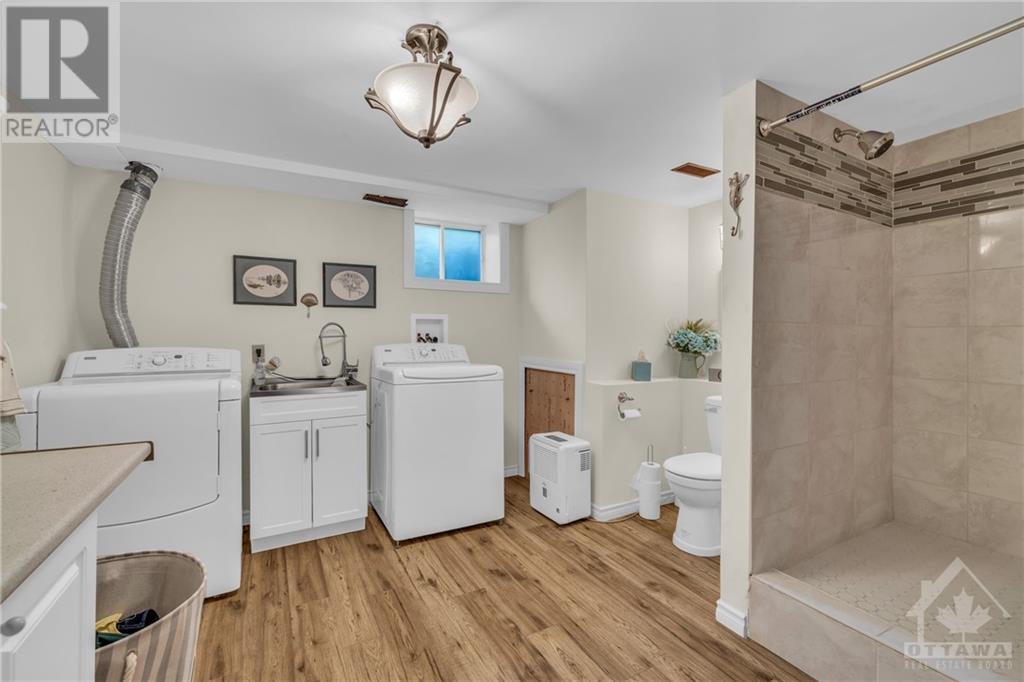3 Bedroom
3 Bathroom
Bungalow
Fireplace
Central Air Conditioning
Forced Air
Acreage
$665,000
Welcome to 1914 Sharpes Lane, a stunning all-brick bungalow just minutes from Brockville. Nestled on 1.02 beautifully landscaped acres, this home boasts a 1-car attached garage with inside entry. As you step inside, you'll be greeted by an abundance of natural light. The expansive foyer leads to a cozy living room, a formal dining room, and a charming 3-season sunroom that opens onto a large deck. The brand new Heritage Kitchen is a chef's delight, featuring trendy cabinets, quartz countertops, and state-of-the-art appliances. The main level offers 2 spacious bedrooms, with the primary bedroom enjoying a private 3-piece ensuite, while another 4-piece bathroom serves the second bedroom. The fully finished lower level includes a generous rec room, an additional bedroom, a hobbyist room, and a combined laundry/bathroom. Perfect for country living enthusiasts, this home offers the best of both worlds with its serene setting and proximity to Brockville. (id:12178)
Property Details
|
MLS® Number
|
1394101 |
|
Property Type
|
Single Family |
|
Neigbourhood
|
Sharpes Lane |
|
Amenities Near By
|
Golf Nearby, Water Nearby |
|
Community Features
|
Family Oriented |
|
Easement
|
Unknown |
|
Features
|
Acreage, Flat Site, Automatic Garage Door Opener |
|
Parking Space Total
|
8 |
|
Storage Type
|
Storage Shed |
Building
|
Bathroom Total
|
3 |
|
Bedrooms Above Ground
|
2 |
|
Bedrooms Below Ground
|
1 |
|
Bedrooms Total
|
3 |
|
Appliances
|
Refrigerator, Dishwasher, Dryer, Freezer, Microwave Range Hood Combo, Stove, Washer, Blinds |
|
Architectural Style
|
Bungalow |
|
Basement Development
|
Finished |
|
Basement Type
|
Full (finished) |
|
Constructed Date
|
1984 |
|
Construction Style Attachment
|
Detached |
|
Cooling Type
|
Central Air Conditioning |
|
Exterior Finish
|
Brick |
|
Fireplace Present
|
Yes |
|
Fireplace Total
|
2 |
|
Fixture
|
Drapes/window Coverings, Ceiling Fans |
|
Flooring Type
|
Wall-to-wall Carpet, Hardwood |
|
Foundation Type
|
Block |
|
Heating Fuel
|
Propane |
|
Heating Type
|
Forced Air |
|
Stories Total
|
1 |
|
Type
|
House |
|
Utility Water
|
Drilled Well |
Parking
|
Attached Garage
|
|
|
Inside Entry
|
|
|
Surfaced
|
|
Land
|
Acreage
|
Yes |
|
Land Amenities
|
Golf Nearby, Water Nearby |
|
Sewer
|
Septic System |
|
Size Depth
|
340 Ft |
|
Size Frontage
|
130 Ft |
|
Size Irregular
|
1.02 |
|
Size Total
|
1.02 Ac |
|
Size Total Text
|
1.02 Ac |
|
Zoning Description
|
Residential |
Rooms
| Level |
Type |
Length |
Width |
Dimensions |
|
Basement |
Family Room |
|
|
18'9" x 14'8" |
|
Basement |
Hobby Room |
|
|
20'6" x 14'4" |
|
Basement |
Utility Room |
|
|
6'5" x 14'4" |
|
Basement |
Bedroom |
|
|
12'0" x 14'7" |
|
Basement |
5pc Bathroom |
|
|
12'3" x 11'6" |
|
Basement |
Utility Room |
|
|
5'3" x 11'1" |
|
Main Level |
Foyer |
|
|
17'3" x 13'5" |
|
Main Level |
Living Room |
|
|
16'5" x 16'7" |
|
Main Level |
Dining Room |
|
|
11'6" x 13'6" |
|
Main Level |
Sunroom |
|
|
11'9" x 12'9" |
|
Main Level |
Kitchen |
|
|
11'9" x 14'10" |
|
Main Level |
Primary Bedroom |
|
|
12'11" x 13'2" |
|
Main Level |
3pc Ensuite Bath |
|
|
6'11" x 6'8" |
|
Main Level |
Bedroom |
|
|
12'8" x 11'6" |
|
Main Level |
4pc Bathroom |
|
|
6'11" x 7'5" |
https://www.realtor.ca/real-estate/26950477/1914-sharpes-lane-elizabethtown-sharpes-lane

































