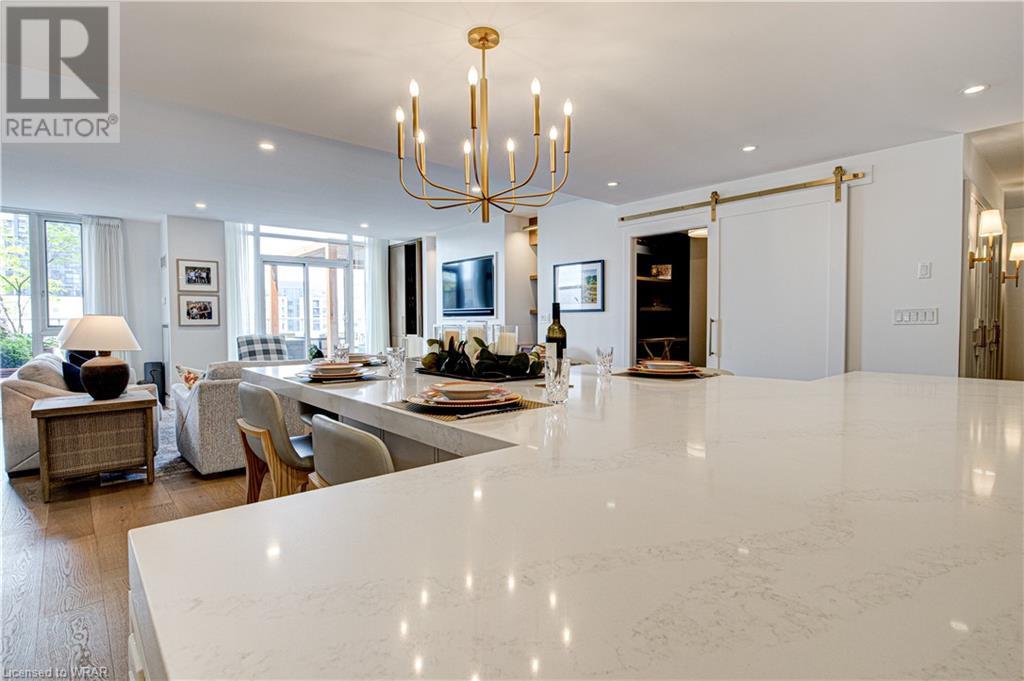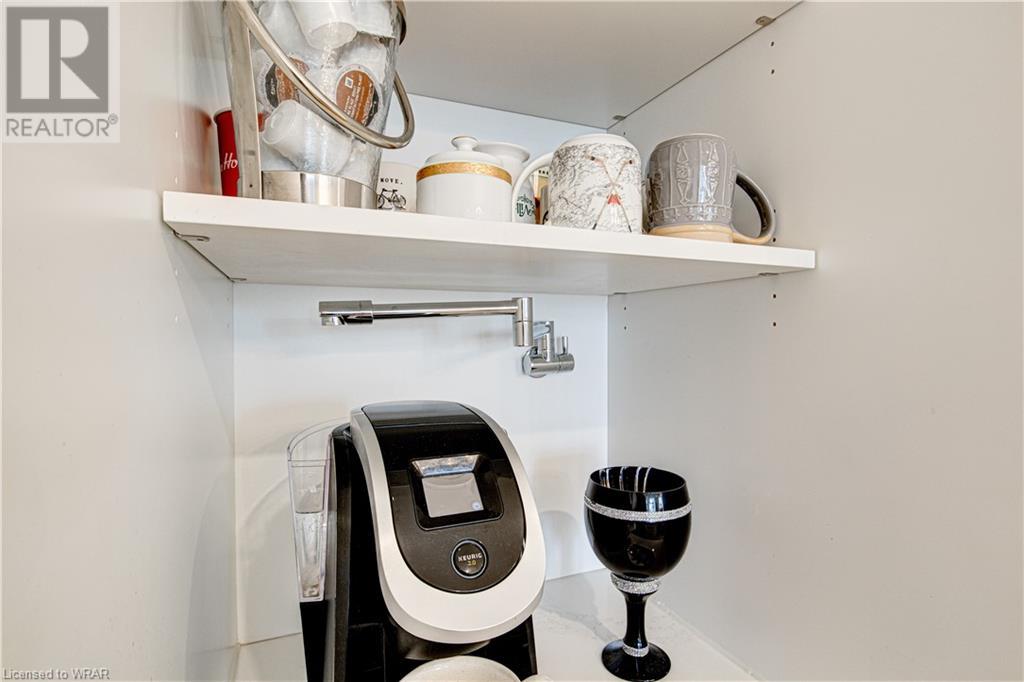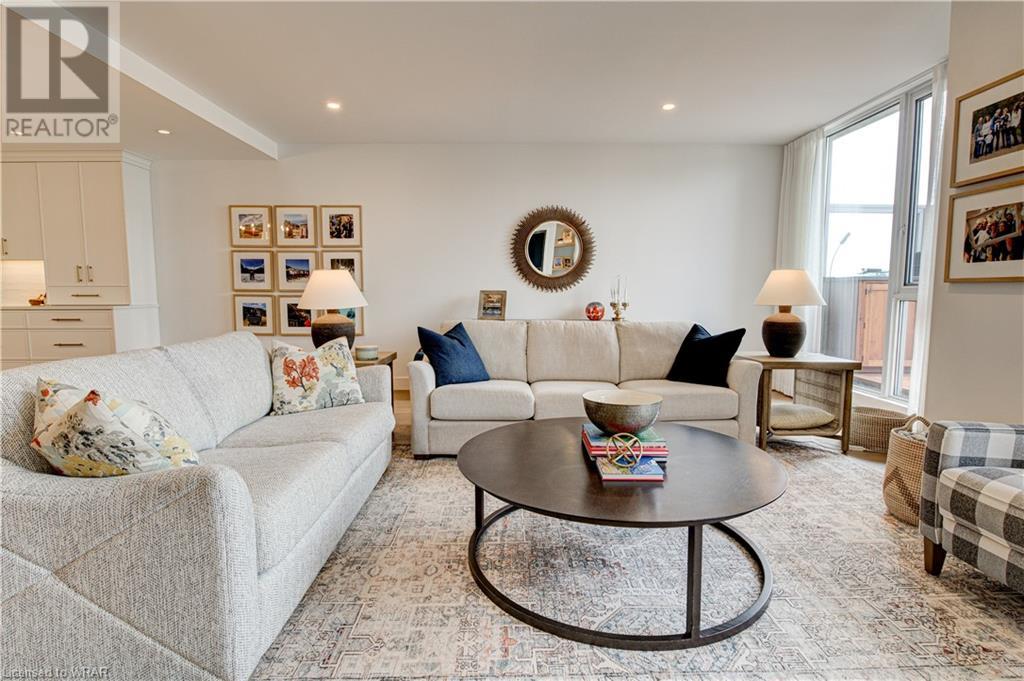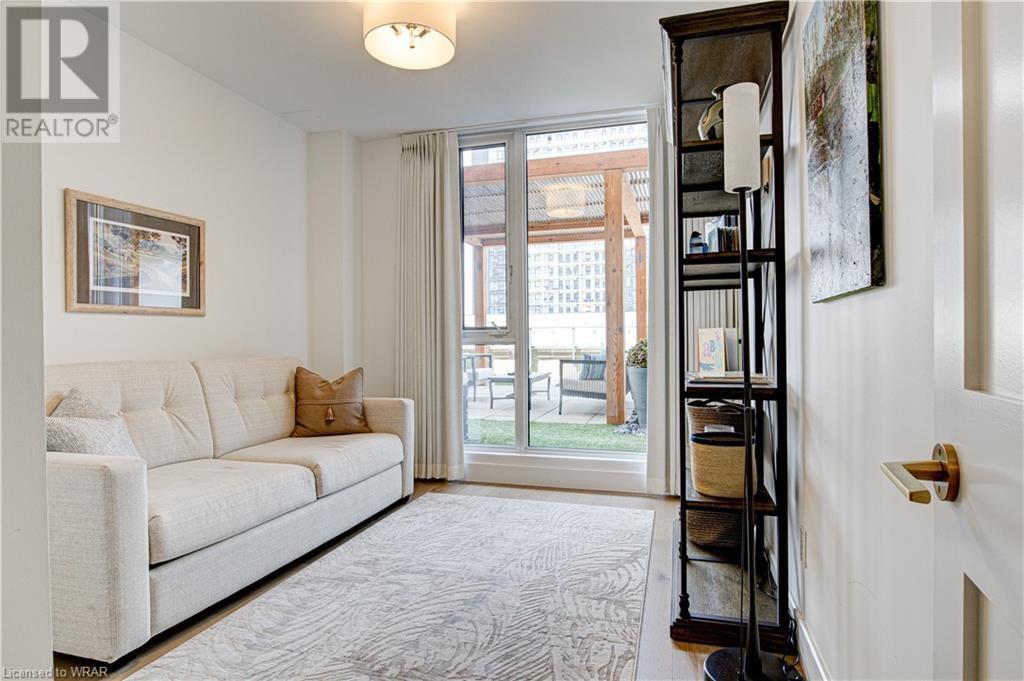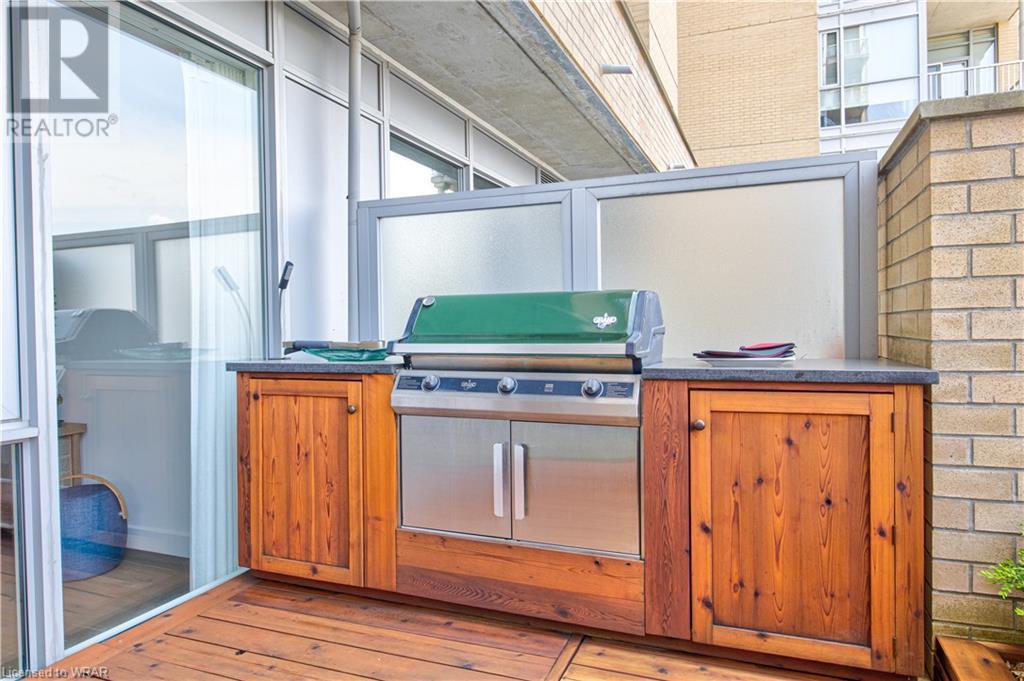191 King Street S Unit# 401 Waterloo, Ontario N2J 1R1
$1,899,900Maintenance, Insurance, Heat, Landscaping, Property Management, Water, Parking
$1,248.72 Monthly
Maintenance, Insurance, Heat, Landscaping, Property Management, Water, Parking
$1,248.72 MonthlyBe prepared to be left breathless! This totally renovated Bauer Loft exudes timeless modern elegance. Enter the large foyer which has a double closet with custom mirror doors. Venture to the left to the open concept luxury. The beautiful kitchen is a Michelin Chef's dream with High End Appliances, coffee station with a pot filler tap, a huge T-shaped island that can seat 8, no need for a table, custom lighting and newly added pot lights draws you to the stately living room with a lovely fireplace flanked by more custom cabinets. The living space has a wall of windows overlooking the grand terrace. This 47x27 sq ft oasis has live trees and self watering garden beds.There is a Pergola Covered seating area, a dining area with barbeque section, a hot tub that has a drainage system incorporated beneath the structure.This resort style space is the best of all worlds. Live in a condo and leave the rest behind. The Primary Suite has custom cabinets, a wall of windows that lead you to your Terrace Hot Tub Spa! An Unbelievable OUTDOOR Terrace/GARDEN/HOT TUB/BARBECUE AREA WALK OUT FROM LIVING ROOM AND MASTER BEDROOM, LANDSCAPE LIGHTING and BUILT IN BARBECUE There is a spacious walk in closet and serene ensuite with a stand alone tub surrounded by a stone wall to find your inner solitude. The 2nd bedroom also has views of the lush green terrace. Stunning His and Her office spaces. Even the Laundry room has an abundance of custom cabinets. Living at the Bauer means you are close to so many fine dining experiences, High end shopping and lets not forget Vincenzo's which is as close to Italy as you get! CALL 519 635 4578! (id:12178)
Property Details
| MLS® Number | 40607683 |
| Property Type | Single Family |
| Amenities Near By | Hospital, Public Transit, Shopping |
| Features | Balcony |
| Parking Space Total | 2 |
| Storage Type | Locker |
| View Type | City View |
Building
| Bathroom Total | 2 |
| Bedrooms Above Ground | 2 |
| Bedrooms Total | 2 |
| Amenities | Exercise Centre |
| Appliances | Dishwasher, Dryer, Microwave, Refrigerator, Stove, Washer, Hood Fan, Window Coverings, Wine Fridge, Hot Tub |
| Basement Type | None |
| Construction Style Attachment | Attached |
| Cooling Type | Central Air Conditioning |
| Exterior Finish | Aluminum Siding, Brick, Stucco |
| Fireplace Fuel | Electric |
| Fireplace Present | Yes |
| Fireplace Total | 1 |
| Fireplace Type | Other - See Remarks |
| Fixture | Ceiling Fans |
| Foundation Type | Poured Concrete |
| Heating Type | Forced Air |
| Stories Total | 1 |
| Size Interior | 1954 Sqft |
| Type | Apartment |
| Utility Water | Municipal Water |
Parking
| Underground | |
| Visitor Parking |
Land
| Acreage | No |
| Land Amenities | Hospital, Public Transit, Shopping |
| Sewer | Municipal Sewage System |
| Zoning Description | C2-25 |
Rooms
| Level | Type | Length | Width | Dimensions |
|---|---|---|---|---|
| Main Level | Laundry Room | 5'0'' x 8'3'' | ||
| Main Level | 3pc Bathroom | 5'1'' x 8'0'' | ||
| Main Level | Office | 7'4'' x 10'2'' | ||
| Main Level | Kitchen/dining Room | 21'1'' x 17'4'' | ||
| Main Level | Living Room | 23'4'' x 17'1'' | ||
| Main Level | Bedroom | 9'11'' x 13'2'' | ||
| Main Level | Primary Bedroom | 13'8'' x 18'4'' | ||
| Main Level | Full Bathroom | 14'7'' x 9'0'' | ||
| Main Level | Other | 9'0'' x 16'5'' | ||
| Main Level | Foyer | 12'2'' x 21'8'' |
https://www.realtor.ca/real-estate/27071488/191-king-street-s-unit-401-waterloo













