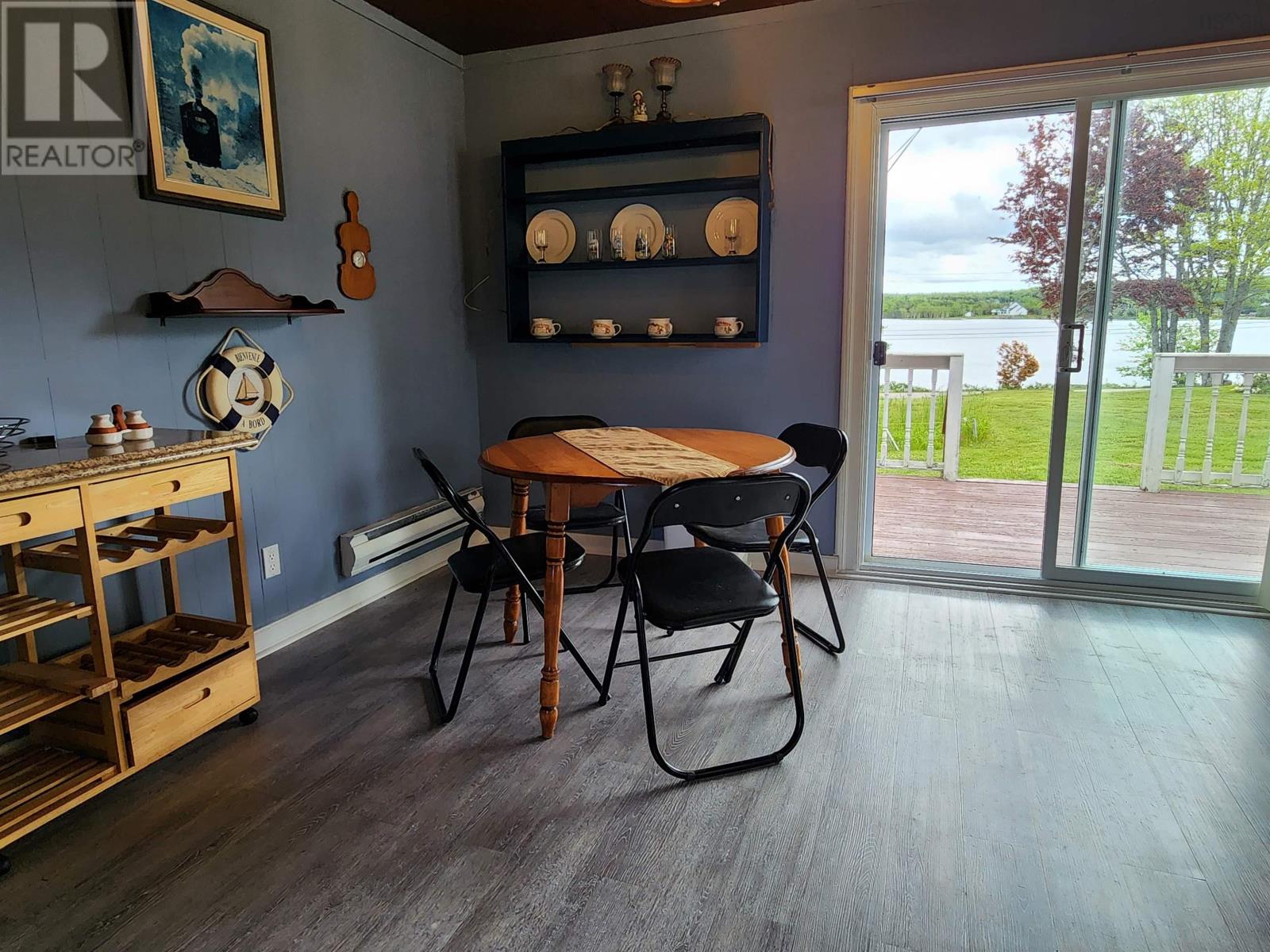2 Bedroom
1 Bathroom
Bungalow
Heat Pump
Waterfront On River
Landscaped
$159,000
This fully furnished and insulated two-bedroom cottage boasts a complete septic system, drilled well, and 50 feet of waterfront. The main area, resting on a concrete frost wall, encompasses the kitchen, dining, living areas, storage, and a 4-piece bathroom. The open-concept design allows for flexible layout options, while a heat pump provides relief from the hot summer days or adds warmth on cool Spring and Fall evenings. The addition to the side, houses 2 nice sized bedrooms; the front bedroom is a bit larger and could accommodate two twin beds or perhaps a double set of bunkbeds if needed. This area sits on concrete pillars. Outside there is a shed/bunkhouse that holds the well equipment and offers storage space for larger seasonal items. There is a 8 x 15 deck at the front of the cottage that provides additional entertaining space and a great view of the river. The wharf floats currently stored at the front of the cottage will remain with the purchase, along with appliances and furnishings. One simply needs to pack their bags, get some groceries and settle in to enjoy a summer on the Mira! Call you agent today to arrange a viewing. (id:12178)
Property Details
|
MLS® Number
|
202413972 |
|
Property Type
|
Single Family |
|
Community Name
|
Marion Bridge |
|
Features
|
Recreational |
|
Structure
|
Shed |
|
View Type
|
River View |
|
Water Front Type
|
Waterfront On River |
Building
|
Bathroom Total
|
1 |
|
Bedrooms Above Ground
|
2 |
|
Bedrooms Total
|
2 |
|
Appliances
|
Stove, Refrigerator |
|
Architectural Style
|
Bungalow |
|
Basement Type
|
None |
|
Construction Style Attachment
|
Detached |
|
Cooling Type
|
Heat Pump |
|
Exterior Finish
|
Log |
|
Flooring Type
|
Laminate |
|
Stories Total
|
1 |
|
Total Finished Area
|
600 Sqft |
|
Type
|
Recreational |
|
Utility Water
|
Drilled Well |
Parking
Land
|
Acreage
|
No |
|
Landscape Features
|
Landscaped |
|
Sewer
|
Septic System |
|
Size Irregular
|
0.2306 |
|
Size Total
|
0.2306 Ac |
|
Size Total Text
|
0.2306 Ac |
Rooms
| Level |
Type |
Length |
Width |
Dimensions |
|
Main Level |
Kitchen |
|
|
10.4 x 8 |
|
Main Level |
Dining Room |
|
|
10.4 x 9.8 |
|
Main Level |
Bath (# Pieces 1-6) |
|
|
5 x 5 |
|
Main Level |
Living Room |
|
|
9 x 12 |
|
Main Level |
Primary Bedroom |
|
|
10 x 11.8 |
|
Main Level |
Bedroom |
|
|
8 x 9 |
|
Main Level |
Storage |
|
|
5 x 2.6 |
https://www.realtor.ca/real-estate/27049063/1904-hillside-road-marion-bridge-marion-bridge































