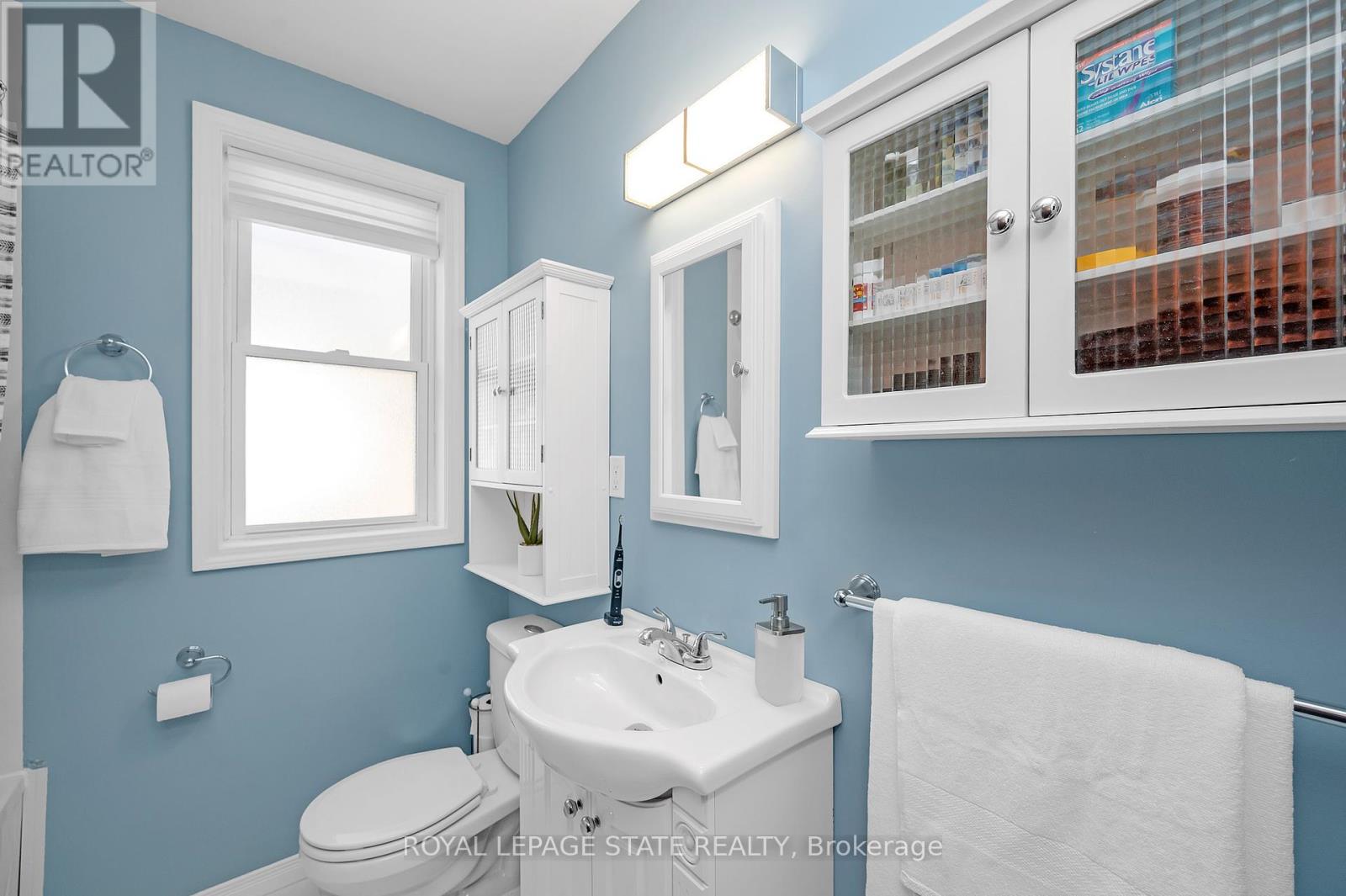4 Bedroom
3 Bathroom
Central Air Conditioning
Forced Air
$650,000
Welcome to this charming 4-bedroom detached home, nestled in a sought-after neighborhood. This large living room is perfect for family gatherings & entertaining guests. The kitchen cupboards, sink and counters were updated in 2022 making meal prep a delight. The main floor also offers 2 bedrooms - the primary bedroom with ensuite bathroom and a walk out to a deck. The home features 2.5 bathrooms, including a jet tub for relaxing. Upstairs you will find 2 bedrooms plus a 2pc bath. Step outside to your private backyard oasis, complete with a hot tub, ideal for unwinding after a long day. The deck provides a perfect space for outdoor dining and entertaining. The unfinished basement with a workshop offers endless possibilities for customization and additional living space. Walk to schools, parks and more. Close to hwy & transit. Previous addition was built for accessibility-primary bedroom, ensuite, doors, and an entry to kitchen accommodates a wheelchair (prior lift removed). **** EXTRAS **** Updates include Jet tub in bathroom (23), Kitchen (cupboard, wires, counters, microwave, dishwasher, sinks (22) deck (21); shingles, upstairs & basement windows (triple glaze low e), floors (2nd flr). (id:12178)
Property Details
|
MLS® Number
|
X8417486 |
|
Property Type
|
Single Family |
|
Community Name
|
Bartonville |
|
Amenities Near By
|
Public Transit, Schools |
|
Parking Space Total
|
4 |
Building
|
Bathroom Total
|
3 |
|
Bedrooms Above Ground
|
4 |
|
Bedrooms Total
|
4 |
|
Appliances
|
Dishwasher, Dryer, Microwave, Range, Refrigerator, Stove, Washer, Window Coverings |
|
Basement Development
|
Unfinished |
|
Basement Type
|
Full (unfinished) |
|
Construction Style Attachment
|
Detached |
|
Cooling Type
|
Central Air Conditioning |
|
Exterior Finish
|
Brick |
|
Foundation Type
|
Block |
|
Heating Fuel
|
Natural Gas |
|
Heating Type
|
Forced Air |
|
Stories Total
|
2 |
|
Type
|
House |
|
Utility Water
|
Municipal Water |
Parking
Land
|
Acreage
|
No |
|
Land Amenities
|
Public Transit, Schools |
|
Sewer
|
Sanitary Sewer |
|
Size Irregular
|
38.25 X 100 Ft |
|
Size Total Text
|
38.25 X 100 Ft|under 1/2 Acre |
Rooms
| Level |
Type |
Length |
Width |
Dimensions |
|
Second Level |
Bedroom |
3.38 m |
5.56 m |
3.38 m x 5.56 m |
|
Second Level |
Bedroom |
3.38 m |
3.96 m |
3.38 m x 3.96 m |
|
Second Level |
Bathroom |
|
|
Measurements not available |
|
Main Level |
Dining Room |
3.17 m |
3.84 m |
3.17 m x 3.84 m |
|
Main Level |
Kitchen |
3.02 m |
3.84 m |
3.02 m x 3.84 m |
|
Main Level |
Living Room |
3.28 m |
6.63 m |
3.28 m x 6.63 m |
|
Main Level |
Primary Bedroom |
3.89 m |
3.94 m |
3.89 m x 3.94 m |
|
Main Level |
Bedroom |
2.95 m |
4.22 m |
2.95 m x 4.22 m |
|
Main Level |
Bathroom |
|
|
Measurements not available |
https://www.realtor.ca/real-estate/27011135/190-crosthwaite-avenue-s-hamilton-bartonville











































