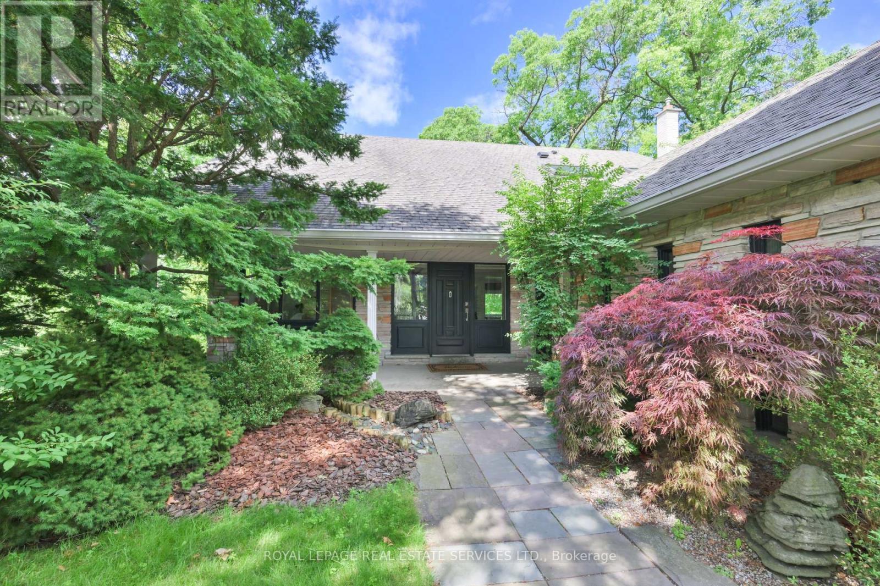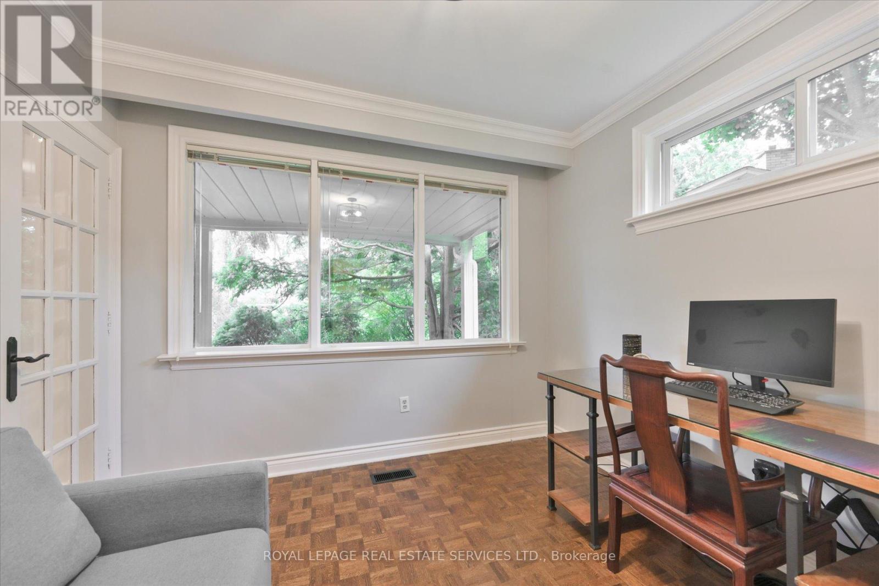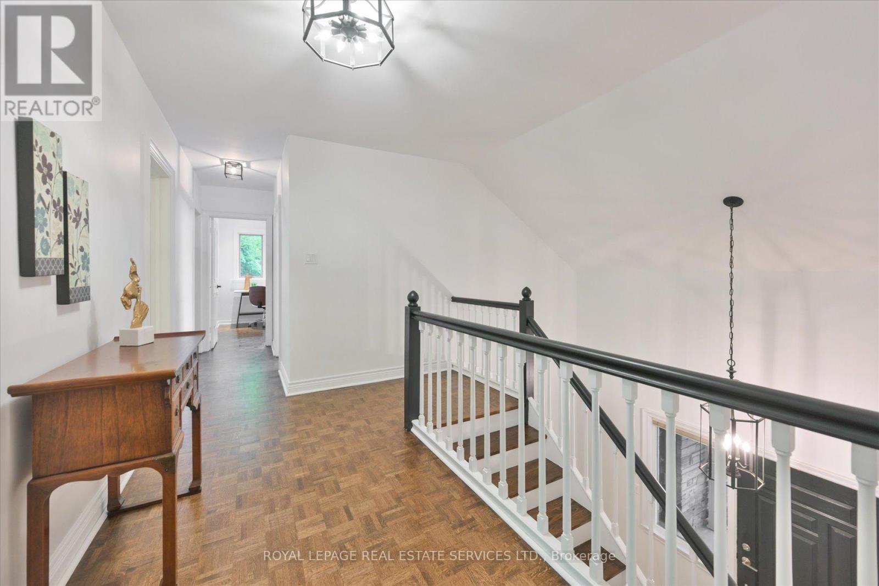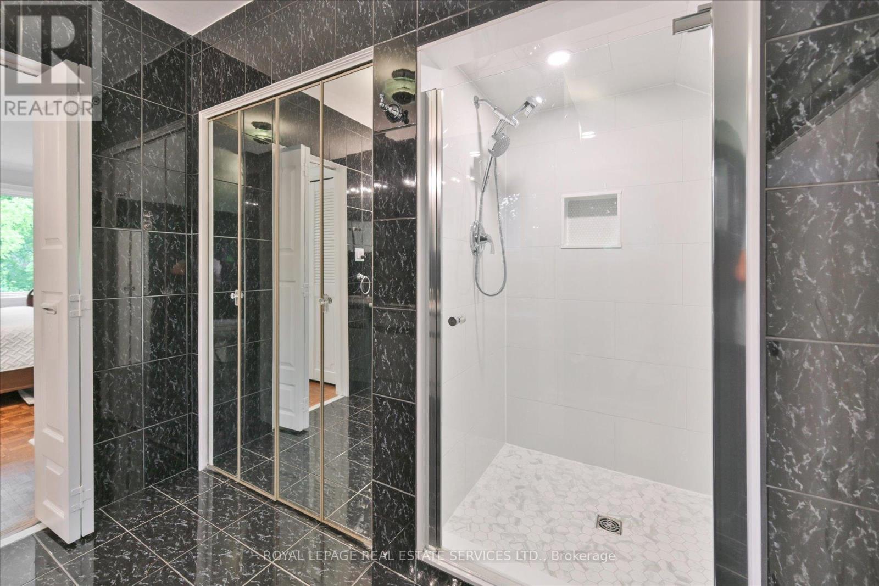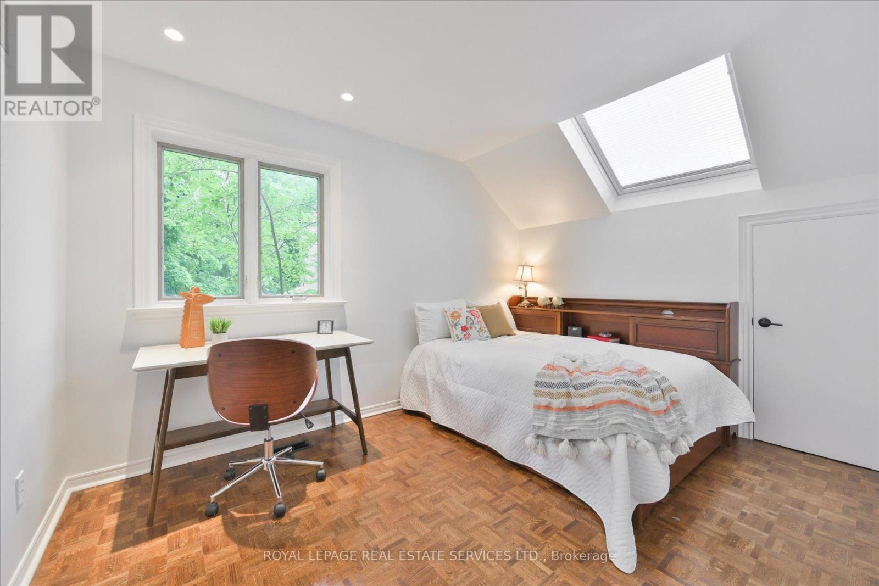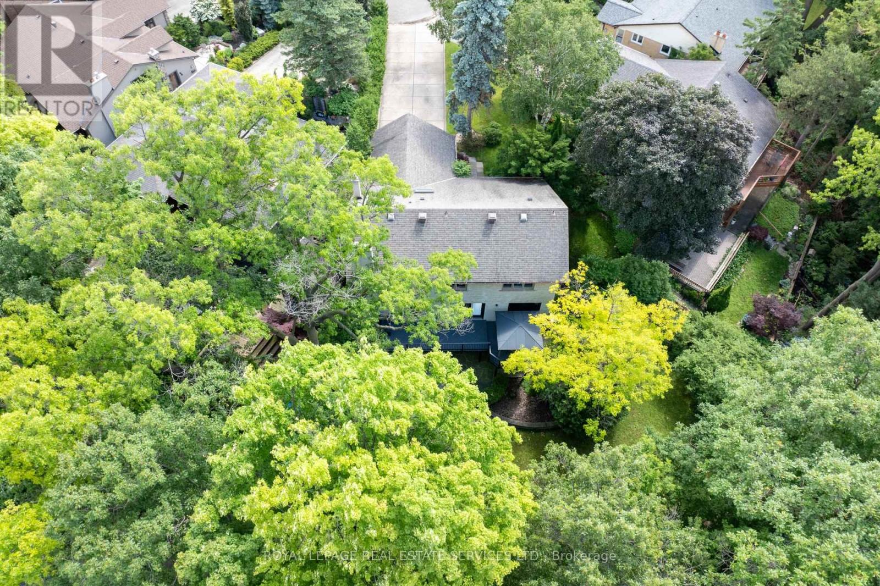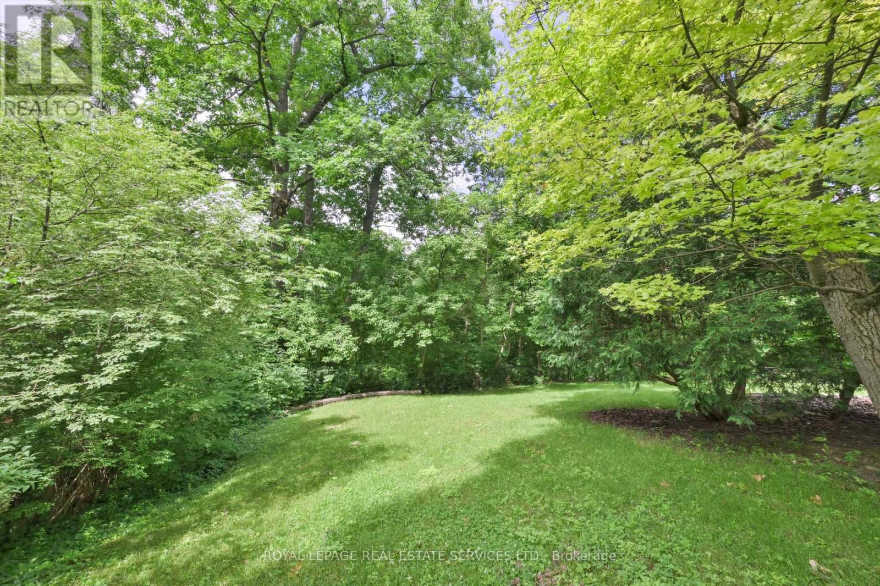5 Bedroom
4 Bathroom
Fireplace
Central Air Conditioning, Ventilation System
Forced Air
$2,999,900
Stunning Sunnylea Ravine Lot Backing On To Mimico Creek. A property that will have you dreaming, this rarely offered gem will make you feel like you've escaped the city while still being close to all amenities. This home offers 5 bed/4 bath. An entertainers paradise featuring a large combined living and dining room that walks out onto an expansive deck overlooking the ravine. Kitchen provides an eat in area with large windows and pantry space. Make your way upstairs to find a primary bedroom complete with en suite and his and hers closets. 3 additional bedrooms and another 3 piece bath round out the second level. Fully finished lower level features a large laundry room and rec room walking out onto the backyard and stone patio. Lush breathtaking views throughout! furnace (2024) central a/c (2023) 3 motor commercial grade hepa air purifying system, 2 fireplaces (gas & wood burning) and an in-ground sprinkler system in the backyard. (id:12178)
Property Details
|
MLS® Number
|
W8488908 |
|
Property Type
|
Single Family |
|
Community Name
|
Stonegate-Queensway |
|
Features
|
Irregular Lot Size |
|
Parking Space Total
|
6 |
|
View Type
|
River View |
Building
|
Bathroom Total
|
4 |
|
Bedrooms Above Ground
|
5 |
|
Bedrooms Total
|
5 |
|
Appliances
|
Window Coverings |
|
Basement Development
|
Finished |
|
Basement Features
|
Walk Out |
|
Basement Type
|
N/a (finished) |
|
Construction Style Attachment
|
Detached |
|
Cooling Type
|
Central Air Conditioning, Ventilation System |
|
Exterior Finish
|
Brick |
|
Fireplace Present
|
Yes |
|
Fireplace Total
|
2 |
|
Foundation Type
|
Block |
|
Heating Fuel
|
Natural Gas |
|
Heating Type
|
Forced Air |
|
Stories Total
|
2 |
|
Type
|
House |
|
Utility Water
|
Municipal Water |
Parking
Land
|
Acreage
|
No |
|
Sewer
|
Sanitary Sewer |
|
Size Irregular
|
34 X 151.37 Ft |
|
Size Total Text
|
34 X 151.37 Ft |
Rooms
| Level |
Type |
Length |
Width |
Dimensions |
|
Second Level |
Bedroom |
3.84 m |
2.87 m |
3.84 m x 2.87 m |
|
Second Level |
Primary Bedroom |
4.88 m |
3.66 m |
4.88 m x 3.66 m |
|
Second Level |
Bedroom |
3.66 m |
3.1 m |
3.66 m x 3.1 m |
|
Second Level |
Bedroom |
3.96 m |
3.66 m |
3.96 m x 3.66 m |
|
Lower Level |
Recreational, Games Room |
12.8 m |
5.18 m |
12.8 m x 5.18 m |
|
Main Level |
Foyer |
5.49 m |
2.21 m |
5.49 m x 2.21 m |
|
Main Level |
Living Room |
5.94 m |
5.26 m |
5.94 m x 5.26 m |
|
Main Level |
Dining Room |
3.35 m |
3.35 m |
3.35 m x 3.35 m |
|
Main Level |
Kitchen |
4.01 m |
3.56 m |
4.01 m x 3.56 m |
|
Main Level |
Eating Area |
3.35 m |
1.83 m |
3.35 m x 1.83 m |
|
Main Level |
Office |
3.25 m |
3.05 m |
3.25 m x 3.05 m |
|
Main Level |
Bedroom |
3.25 m |
3.05 m |
3.25 m x 3.05 m |
https://www.realtor.ca/real-estate/27105759/19-ridgegate-crescent-toronto-stonegate-queensway

