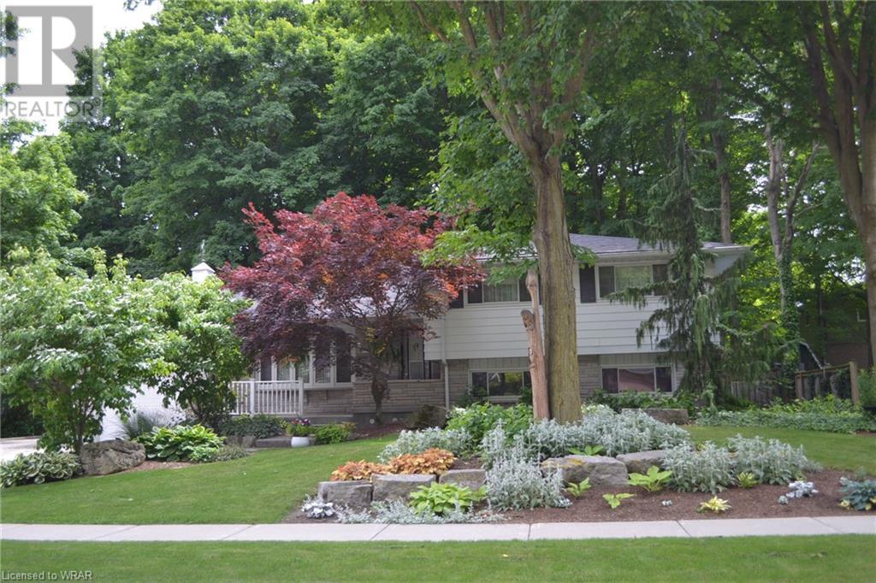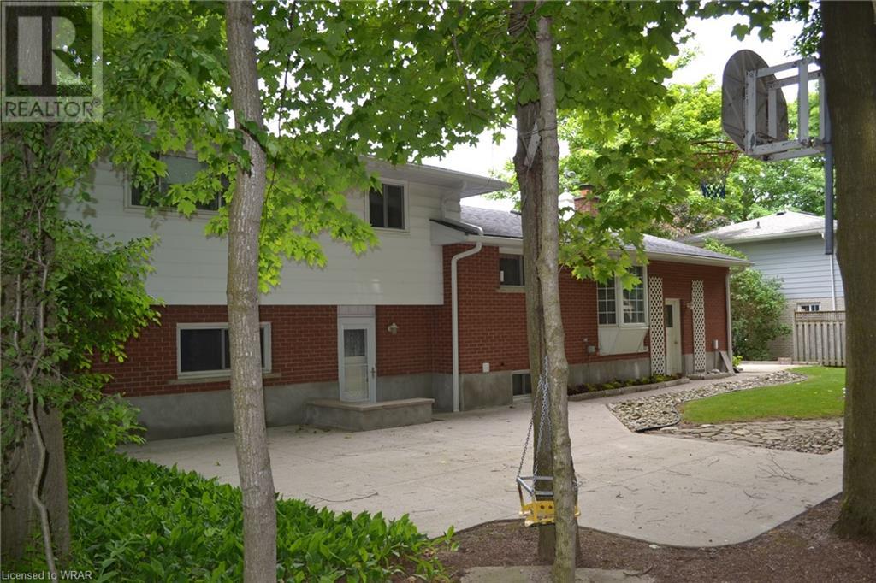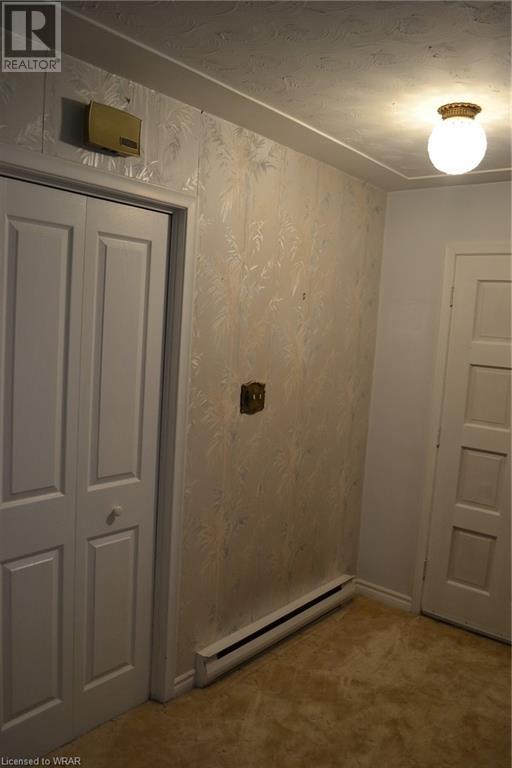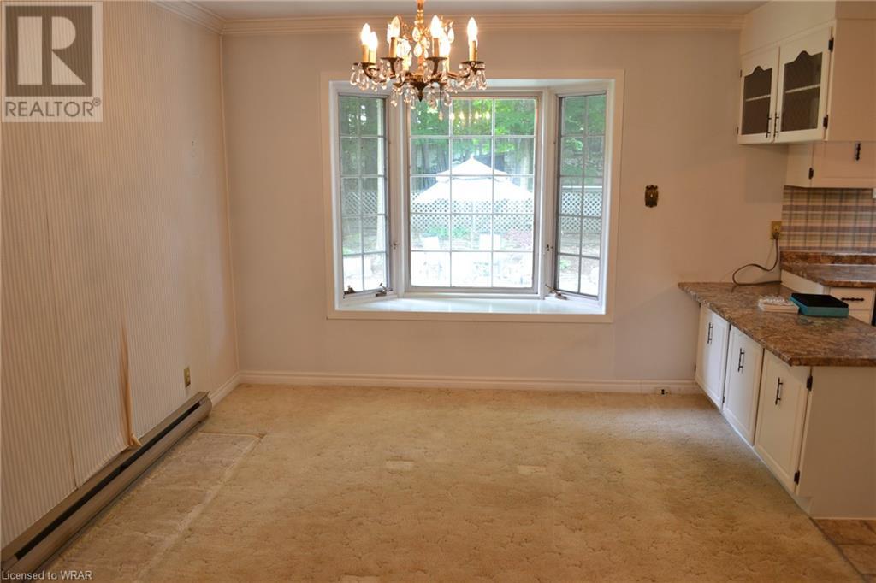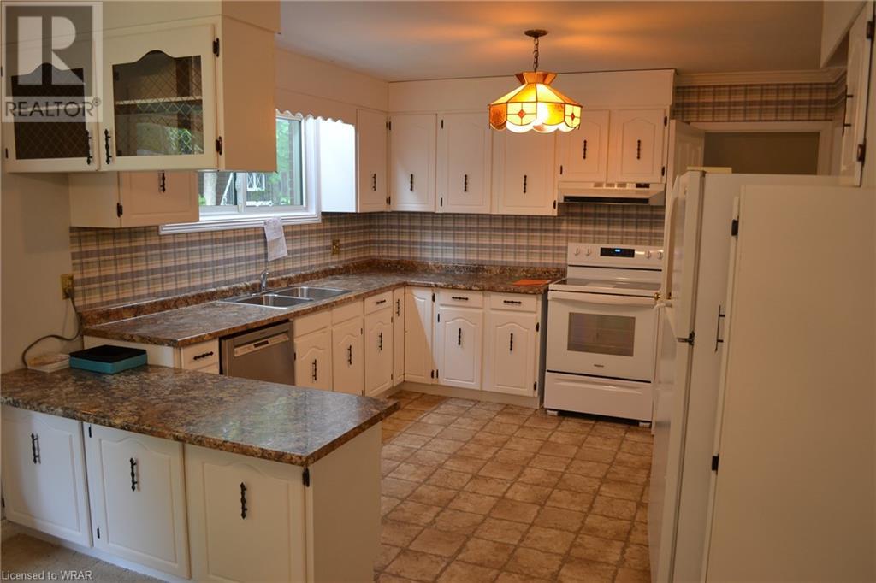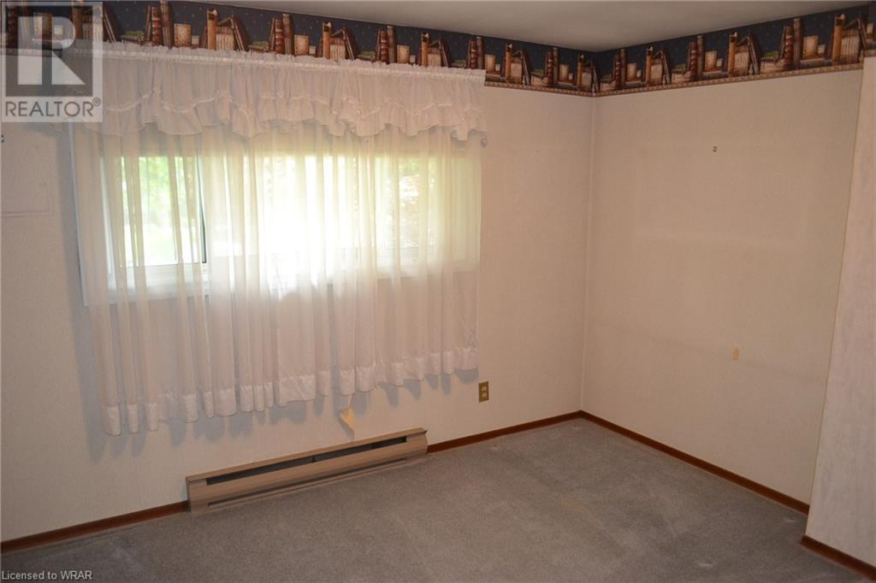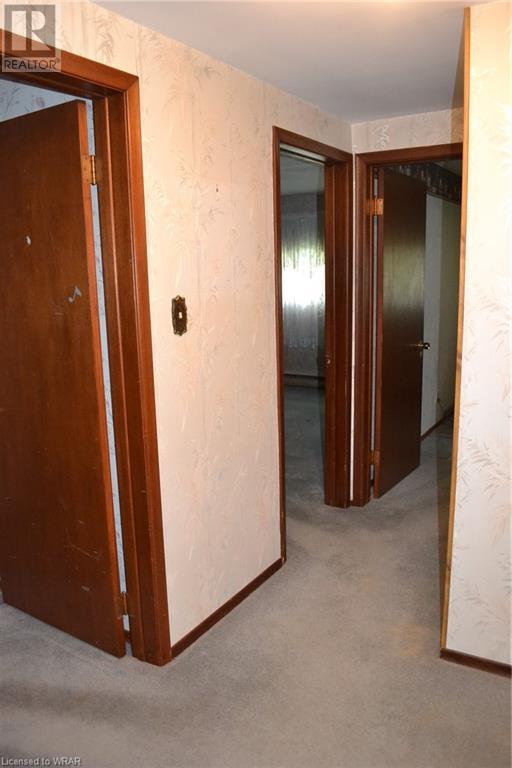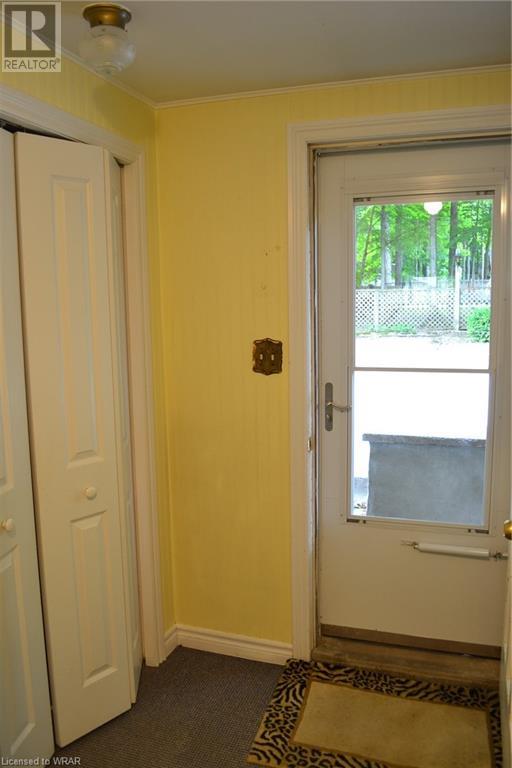4 Bedroom
2 Bathroom
2127 sqft
Fireplace
None
Baseboard Heaters
Landscaped
$799,900
Larger than it looks! Absolutely wonderful location - close to schools! This house has not been on the market in 45 years since the owner's purchased it. Front & rear yard landscaping re-built recently. Formal living room and dining room. Eat-in kitchen w/appliances included. Three bedrooms upstairs share a 4 piece bathroom. Down a few steps from the kitchen, there is a fourth bedroom/office, rec room and a walk-up to the rear yard & patio areas, with both concrete & flagstone. Down a few more steps to a huge games room with a wall of cabinetry and electric stove, wood burning fireplace w/insert, 3 piece washroom & a cold room. Down another level to a partially finished level including the laundry facilities, hobby room & unfinished storage room. Note the firewood hatch to the exterior! 200 amp electrical w/breakers. Ideal home for raising the family! (id:12178)
Property Details
|
MLS® Number
|
40604467 |
|
Property Type
|
Single Family |
|
Amenities Near By
|
Golf Nearby, Park, Place Of Worship, Playground, Public Transit, Schools, Shopping |
|
Community Features
|
Quiet Area, Community Centre |
|
Equipment Type
|
Water Heater |
|
Parking Space Total
|
4 |
|
Rental Equipment Type
|
Water Heater |
|
Structure
|
Shed, Porch |
|
View Type
|
View Of Water |
Building
|
Bathroom Total
|
2 |
|
Bedrooms Above Ground
|
3 |
|
Bedrooms Below Ground
|
1 |
|
Bedrooms Total
|
4 |
|
Appliances
|
Dishwasher, Dryer, Freezer, Refrigerator, Stove, Water Meter, Water Softener, Washer, Hood Fan, Window Coverings |
|
Basement Development
|
Partially Finished |
|
Basement Type
|
Full (partially Finished) |
|
Constructed Date
|
1973 |
|
Construction Style Attachment
|
Detached |
|
Cooling Type
|
None |
|
Exterior Finish
|
Aluminum Siding, Brick Veneer, Stone |
|
Fire Protection
|
Smoke Detectors |
|
Fireplace Fuel
|
Wood |
|
Fireplace Present
|
Yes |
|
Fireplace Total
|
1 |
|
Fireplace Type
|
Insert,other - See Remarks |
|
Foundation Type
|
Poured Concrete |
|
Heating Fuel
|
Electric |
|
Heating Type
|
Baseboard Heaters |
|
Size Interior
|
2127 Sqft |
|
Type
|
House |
|
Utility Water
|
Municipal Water |
Parking
Land
|
Access Type
|
Road Access, Highway Access |
|
Acreage
|
No |
|
Fence Type
|
Partially Fenced |
|
Land Amenities
|
Golf Nearby, Park, Place Of Worship, Playground, Public Transit, Schools, Shopping |
|
Landscape Features
|
Landscaped |
|
Sewer
|
Municipal Sewage System |
|
Size Depth
|
120 Ft |
|
Size Frontage
|
85 Ft |
|
Size Irregular
|
0.235 |
|
Size Total
|
0.235 Ac|under 1/2 Acre |
|
Size Total Text
|
0.235 Ac|under 1/2 Acre |
|
Zoning Description
|
R-2, Residential |
Rooms
| Level |
Type |
Length |
Width |
Dimensions |
|
Basement |
Other |
|
|
17'3'' x 9'9'' |
|
Basement |
Laundry Room |
|
|
9'2'' x 10'1'' |
|
Lower Level |
Cold Room |
|
|
Measurements not available |
|
Lower Level |
3pc Bathroom |
|
|
Measurements not available |
|
Lower Level |
Games Room |
|
|
23'7'' x 21'4'' |
|
Lower Level |
Recreation Room |
|
|
19'10'' x 12'9'' |
|
Lower Level |
Bedroom |
|
|
12'6'' x 12'11'' |
|
Main Level |
Eat In Kitchen |
|
|
11'7'' x 11'4'' |
|
Main Level |
Dining Room |
|
|
11'6'' x 9'9'' |
|
Main Level |
Living Room |
|
|
17'4'' x 12'1'' |
|
Upper Level |
Bedroom |
|
|
10'0'' x 10'10'' |
|
Upper Level |
Bedroom |
|
|
12'9'' x 11'9'' |
|
Upper Level |
Primary Bedroom |
|
|
13'6'' x 11'9'' |
|
Upper Level |
4pc Bathroom |
|
|
Measurements not available |
Utilities
|
Cable
|
Available |
|
Electricity
|
Available |
|
Natural Gas
|
Available |
|
Telephone
|
Available |
https://www.realtor.ca/real-estate/27028697/19-nightingale-crescent-elmira


