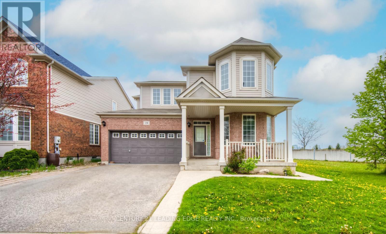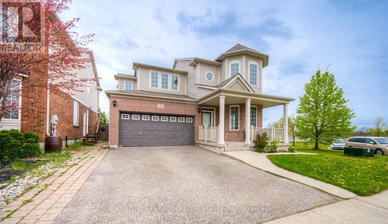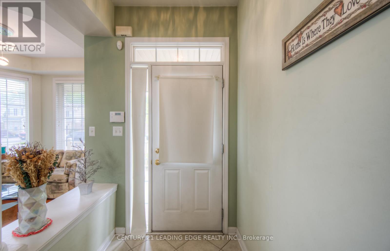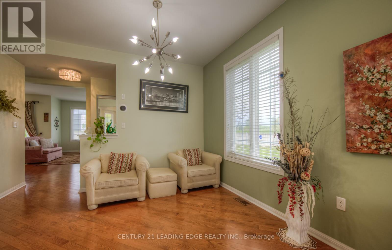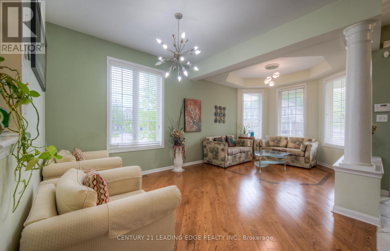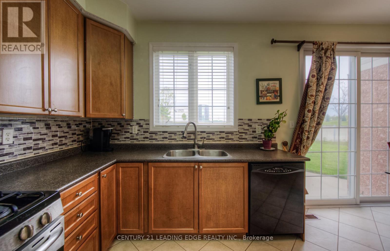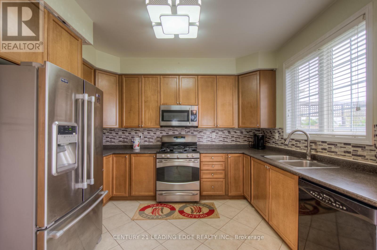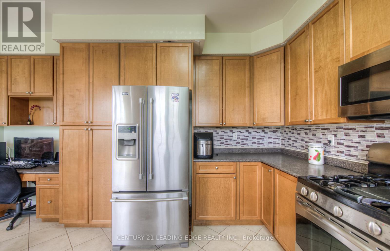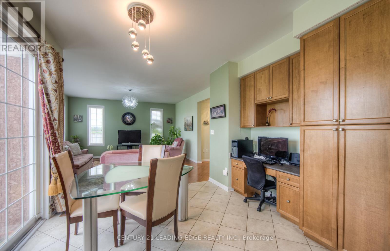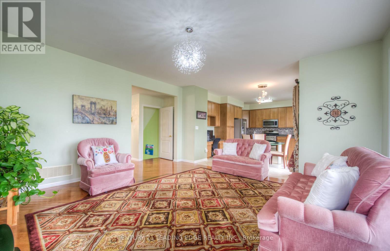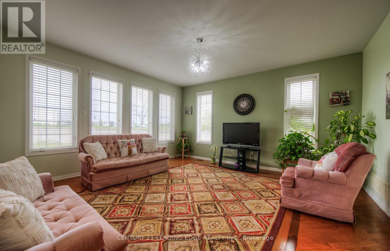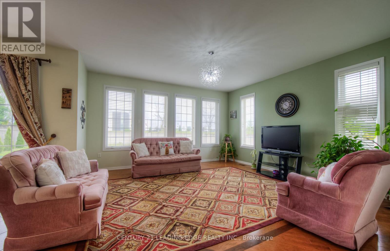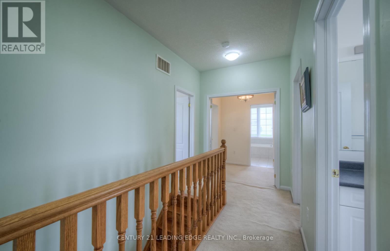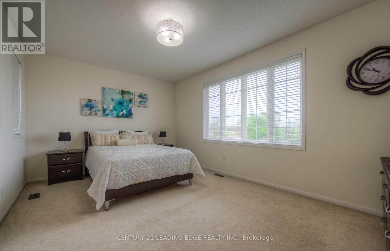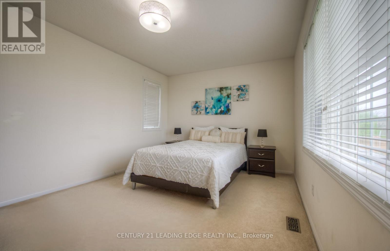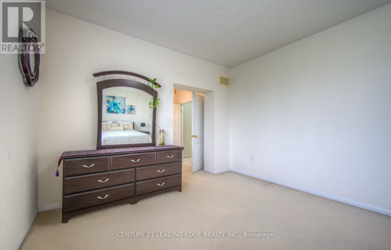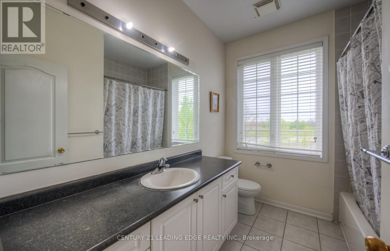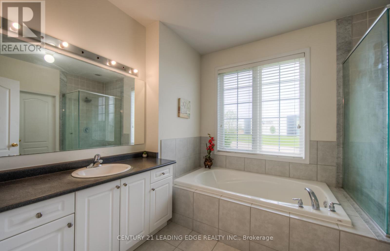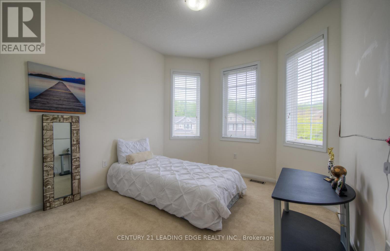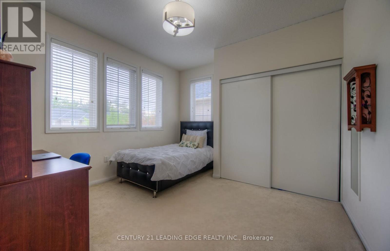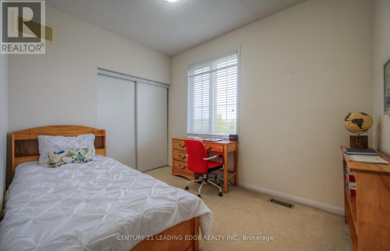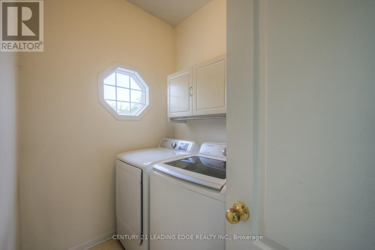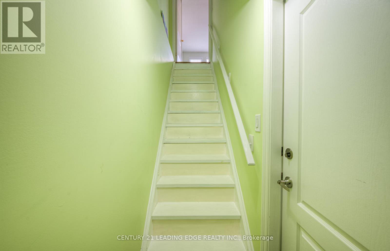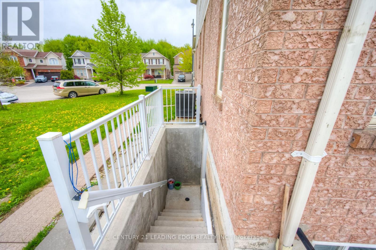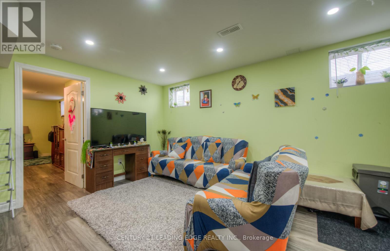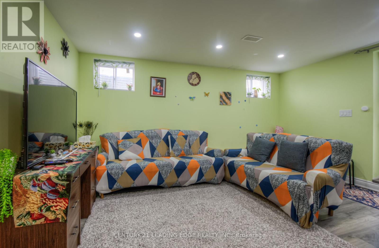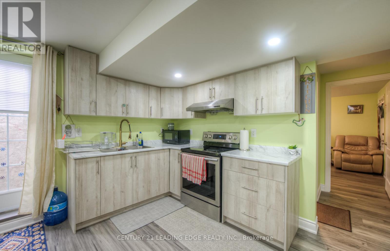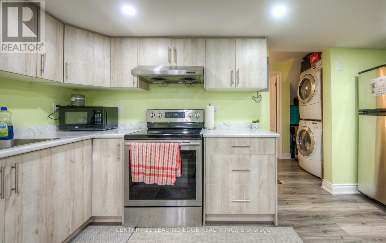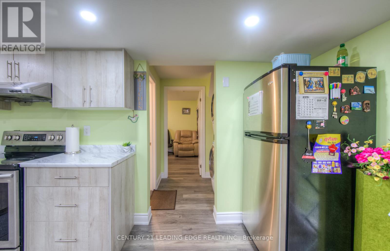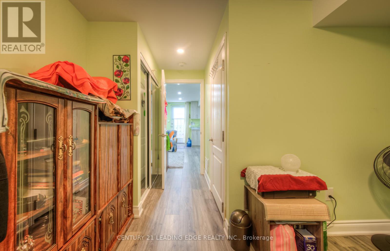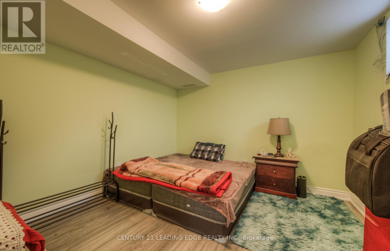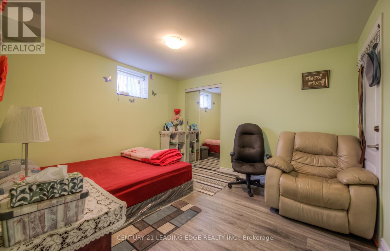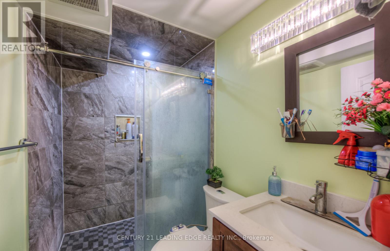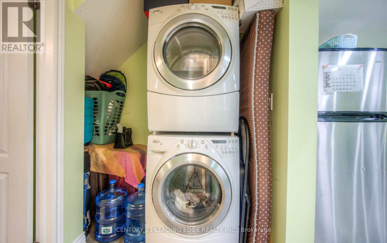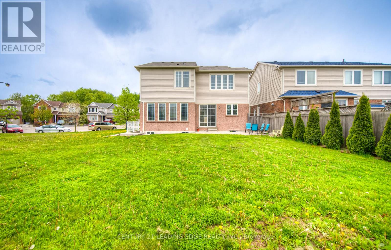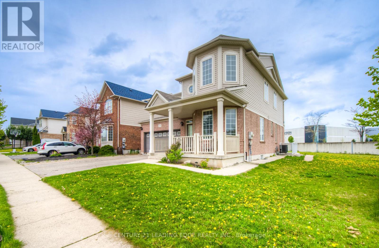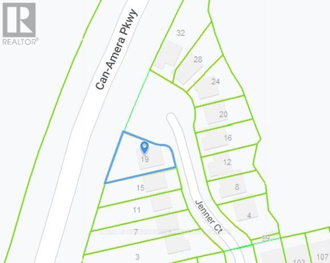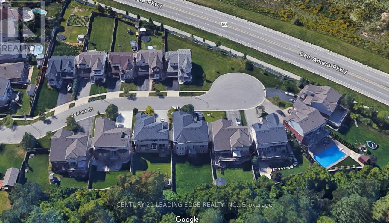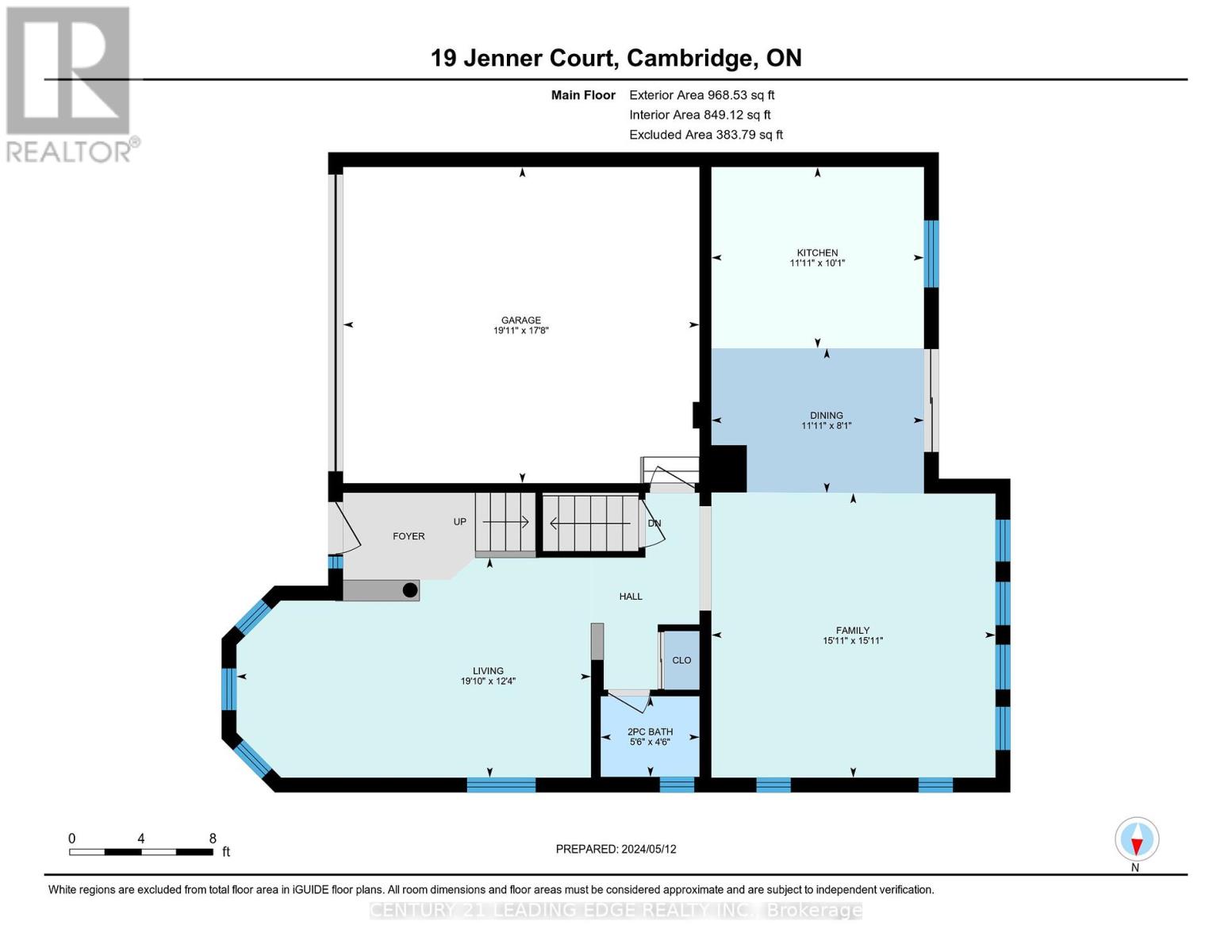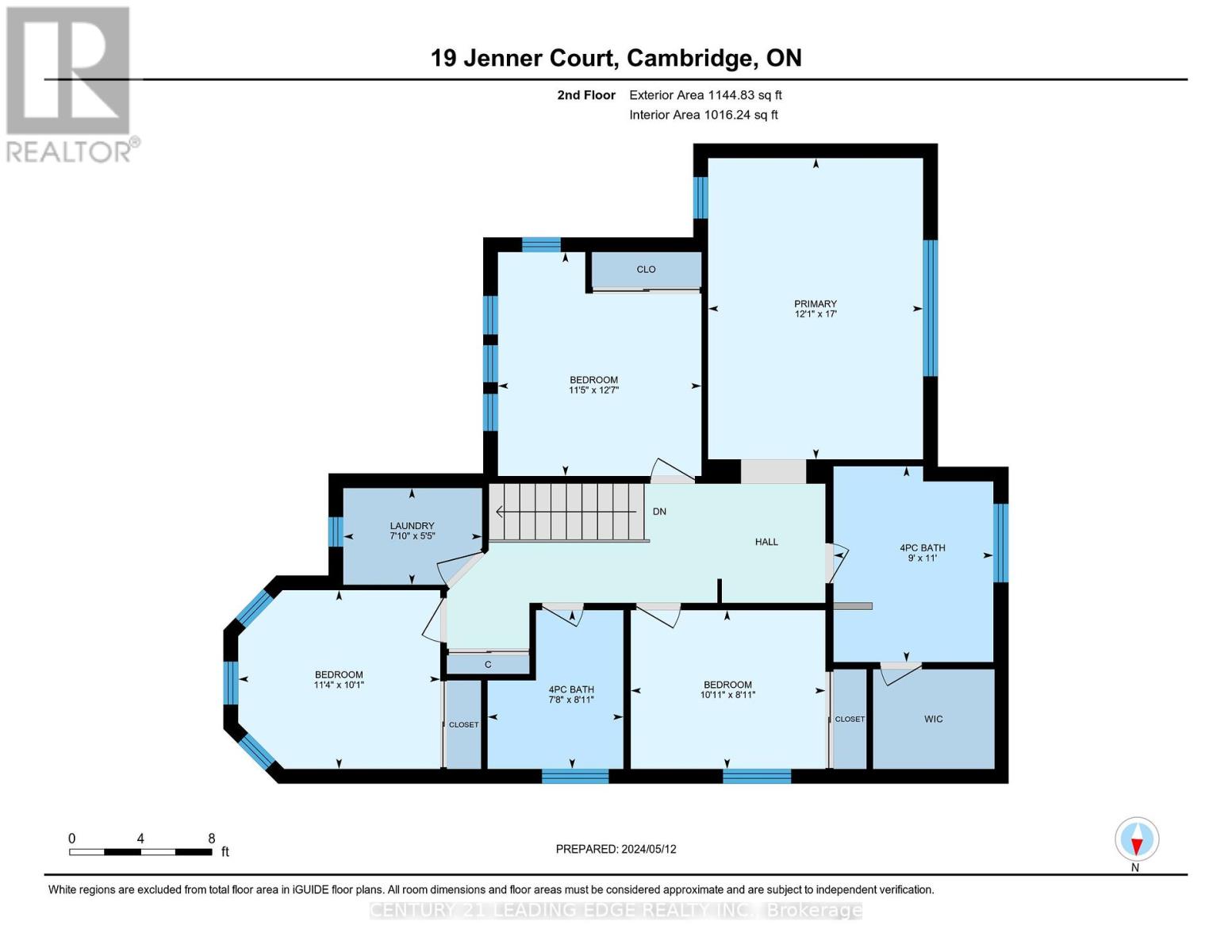6 Bedroom
4 Bathroom
Central Air Conditioning
Forced Air
$1,299,000
Newer Legal 2 Bed Basement Apartment, Separate Entrance, Income of $1800 p.m. + 30% Utilities, Great tenants willing to stay or Provide Vacant Possession. Spacious 4+2 Bedroom Detached House (Past Model home with tons of upgrades), Maple Kitchen Cabinets/Office, 2 Car Garage, Premium Lot, East Facing, 9' Ceilings On Main & 2nd Floor, Separate Living & Family Rooms, Spacious Bedrooms, 4 Washrooms, Upgraded Kitchen With S/S Appliances, Hardwood On Main Floor, No House on back side, Lots Of Natural Light, Quiet Court. Property is in the North Galt area, less than 5 minutes drive from highway 401, first exit to Cambridge if coming from East or GTA . Best schools area, walk to No Frills, Tim Hortons, Shoppers Drug Mart, Pharma Save, Banks & More in 3 plazas within walking distance. Safe for families with young kids in Court, privacy, quite street & less traffic throughout. **** EXTRAS **** Extra wide backyard with endless options, No home in the back & right side of the house, end unit, enjoy Privacy. Lots of windows on main and upper floor Welcomes great sunshine. Saves daytime electricity. (id:12178)
Property Details
|
MLS® Number
|
X8314208 |
|
Property Type
|
Single Family |
|
Parking Space Total
|
6 |
Building
|
Bathroom Total
|
4 |
|
Bedrooms Above Ground
|
4 |
|
Bedrooms Below Ground
|
2 |
|
Bedrooms Total
|
6 |
|
Appliances
|
Dishwasher, Dryer, Microwave, Refrigerator, Stove, Two Washers, Two Stoves, Washer, Window Coverings |
|
Basement Features
|
Apartment In Basement, Separate Entrance |
|
Basement Type
|
N/a |
|
Construction Style Attachment
|
Detached |
|
Cooling Type
|
Central Air Conditioning |
|
Exterior Finish
|
Brick, Vinyl Siding |
|
Foundation Type
|
Unknown |
|
Heating Fuel
|
Natural Gas |
|
Heating Type
|
Forced Air |
|
Stories Total
|
2 |
|
Type
|
House |
|
Utility Water
|
Municipal Water |
Parking
Land
|
Acreage
|
No |
|
Sewer
|
Sanitary Sewer |
|
Size Irregular
|
43.27 X 141.27 Ft |
|
Size Total Text
|
43.27 X 141.27 Ft |
Rooms
| Level |
Type |
Length |
Width |
Dimensions |
|
Second Level |
Primary Bedroom |
5.18 m |
3.73 m |
5.18 m x 3.73 m |
|
Second Level |
Bedroom 2 |
3.2 m |
3.48 m |
3.2 m x 3.48 m |
|
Second Level |
Bedroom 3 |
2.74 m |
3.35 m |
2.74 m x 3.35 m |
|
Second Level |
Bedroom 4 |
3.56 m |
3.1 m |
3.56 m x 3.1 m |
|
Basement |
Kitchen |
4.72 m |
4.72 m |
4.72 m x 4.72 m |
|
Basement |
Bedroom 5 |
5.47 m |
3.47 m |
5.47 m x 3.47 m |
|
Basement |
Bedroom |
3.28 m |
2.67 m |
3.28 m x 2.67 m |
|
Main Level |
Living Room |
4.88 m |
5.03 m |
4.88 m x 5.03 m |
|
Main Level |
Dining Room |
5.82 m |
3.15 m |
5.82 m x 3.15 m |
|
Main Level |
Family Room |
4.6 m |
4.6 m |
4.6 m x 4.6 m |
|
Main Level |
Kitchen |
5.69 m |
3.15 m |
5.69 m x 3.15 m |
https://www.realtor.ca/real-estate/26859187/19-jenner-court-cambridge

