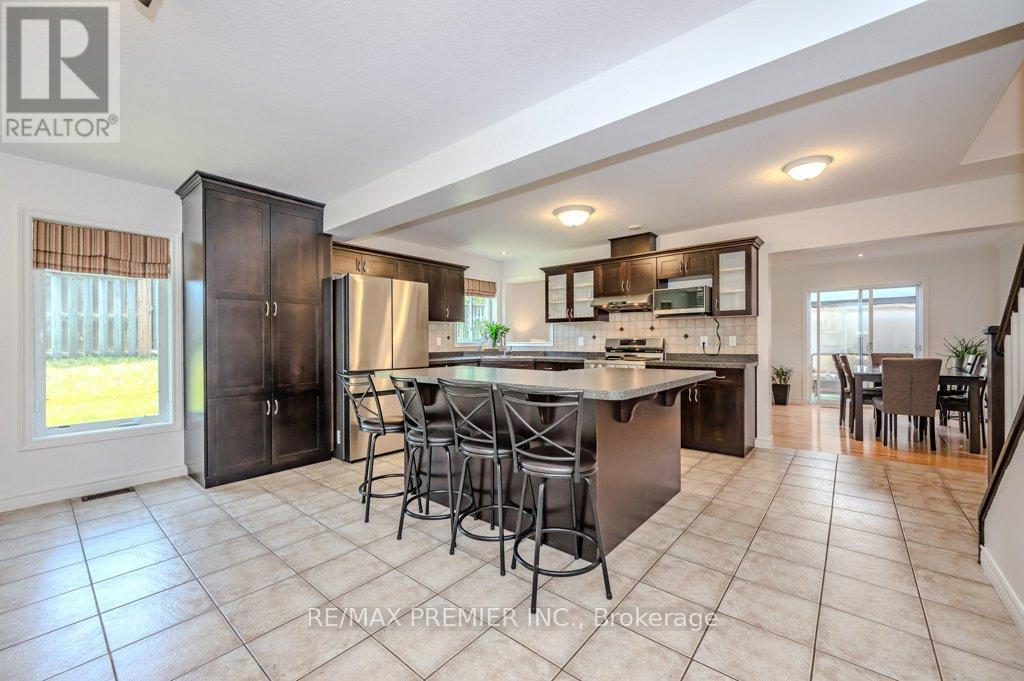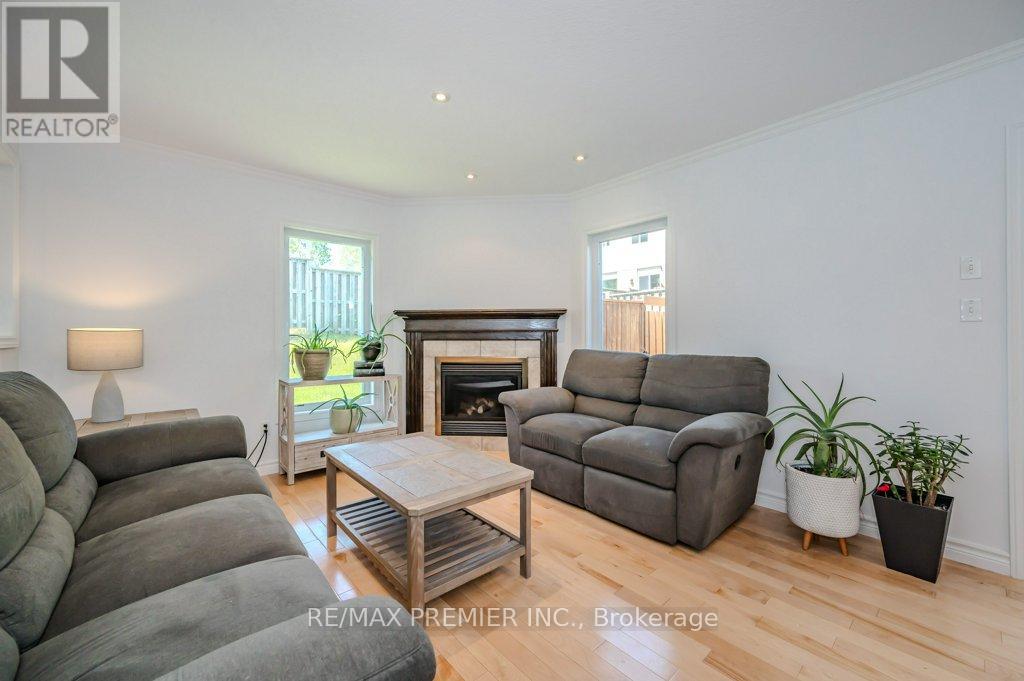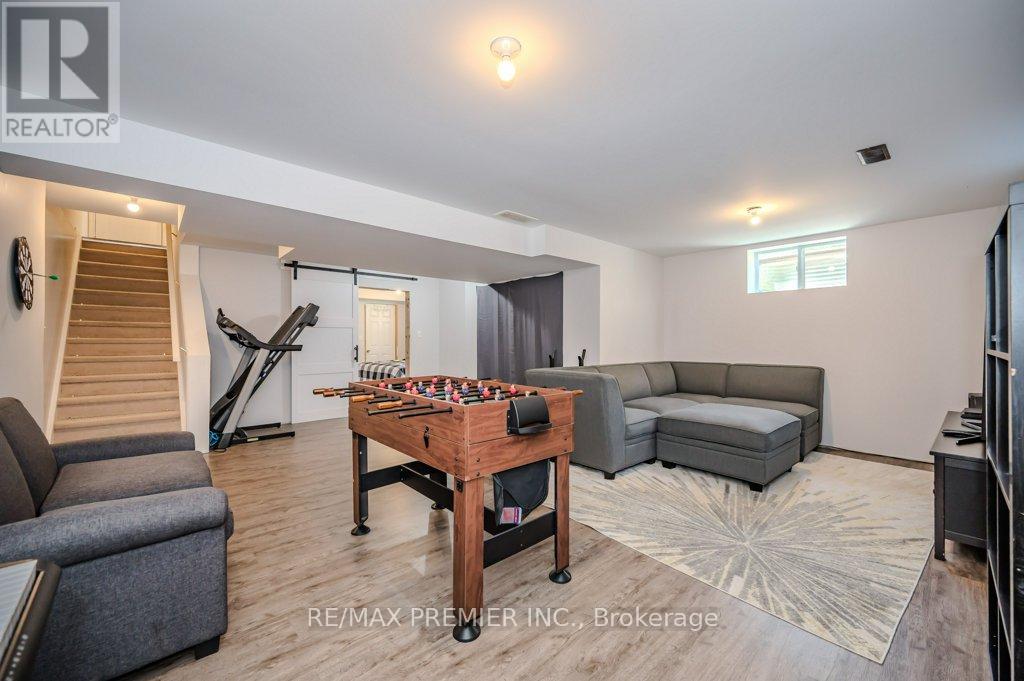4 Bedroom
3 Bathroom
Fireplace
Central Air Conditioning
Forced Air
$760,000Maintenance,
$335.54 Monthly
Prestigious Condo Townhouse, In A Family-Friendly Neighborhood. Welcome To Your Dream Home! This Stunning 3+ Bedroom Townhouse Nestled In A Serene Family-Friendly Neighborhood, Surrounded By Lush Greenery Located Near 4 Schools And 2 High Schools. Modern Interiors, The Kitchen has a Large Centre Island With Seating for six plus, A Great Gathering Place Perfect For Entertaining. Walk Out From The Living Room To A Private Backyard, With Natural Gas Hook-Up And A New Deck. The Partially finished Basement Is waiting for your Personal touch. Freshly Painted Walls Create A Bright And Inviting Atmosphere. The 2nd Floor Has A Dedicated Nook For An Office Space Which Ensures Productivity And Convenience. Laundry Day Is A Breeze With A Convenient Ensuite Laundry Room And 2020 Dryer. Brand-New And Upgraded Appliances Include A 2023 Fridge And Stove, Ensuring Modern Functionality. Stay Comfortable Year-Round With A 2020 AC Unit. Prime Location: Enjoy The Best Of Both Worlds, Peaceful Surroundings And Easy Access To Amenities. Proximity To Schools Makes Morning Routines A Breeze For Families. Move-In Ready: This Meticulously Maintained Home Is Ready For You To Move Right In. Whether You're A First-Time Buyer Or Looking To Upgrade, This Property Ticks All The Boxes. Don't Miss Out On This Incredible Opportunity! Schedule A Viewing Today And Make This Condo Townhouse Your Own. **** EXTRAS **** Includes Coffee & Wine Cooler Bar. Fridge & Gas Stove 2023. Dryer 2020. AC Unit, 2020. Large Cold Room, Single Car Garage With In Home Access. Remote Garage Door Opener, Visitor Parking Available (id:12178)
Property Details
|
MLS® Number
|
X8398378 |
|
Property Type
|
Single Family |
|
Community Name
|
Grange Hill East |
|
Amenities Near By
|
Public Transit, Place Of Worship, Schools, Park |
|
Community Features
|
Pet Restrictions, School Bus |
|
Features
|
Conservation/green Belt |
|
Parking Space Total
|
2 |
Building
|
Bathroom Total
|
3 |
|
Bedrooms Above Ground
|
3 |
|
Bedrooms Below Ground
|
1 |
|
Bedrooms Total
|
4 |
|
Appliances
|
Garage Door Opener Remote(s), Dryer, Microwave, Washer, Window Coverings |
|
Basement Development
|
Partially Finished |
|
Basement Type
|
N/a (partially Finished) |
|
Cooling Type
|
Central Air Conditioning |
|
Exterior Finish
|
Aluminum Siding, Brick |
|
Fireplace Present
|
Yes |
|
Fireplace Total
|
1 |
|
Heating Fuel
|
Natural Gas |
|
Heating Type
|
Forced Air |
|
Stories Total
|
2 |
|
Type
|
Row / Townhouse |
Parking
Land
|
Acreage
|
No |
|
Land Amenities
|
Public Transit, Place Of Worship, Schools, Park |
Rooms
| Level |
Type |
Length |
Width |
Dimensions |
|
Second Level |
Primary Bedroom |
4.25 m |
5.39 m |
4.25 m x 5.39 m |
|
Second Level |
Bedroom 2 |
3.06 m |
4.35 m |
3.06 m x 4.35 m |
|
Second Level |
Bedroom 3 |
3.05 m |
4.35 m |
3.05 m x 4.35 m |
|
Second Level |
Laundry Room |
1.95 m |
2.09 m |
1.95 m x 2.09 m |
|
Second Level |
Other |
1.8 m |
2.3 m |
1.8 m x 2.3 m |
|
Main Level |
Dining Room |
3.08 m |
4.96 m |
3.08 m x 4.96 m |
|
Main Level |
Kitchen |
3.07 m |
5.03 m |
3.07 m x 5.03 m |
|
Main Level |
Living Room |
3.61 m |
6.61 m |
3.61 m x 6.61 m |
https://www.realtor.ca/real-estate/26980139/19-20-shackleton-drive-guelph-grange-hill-east











































